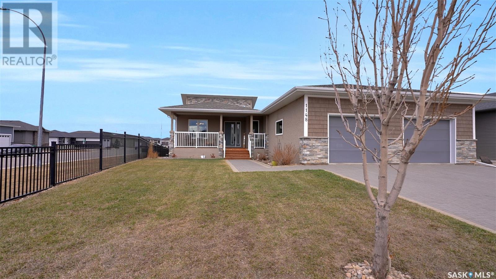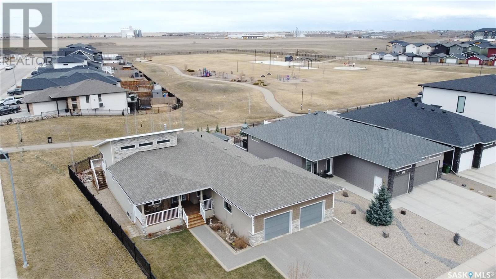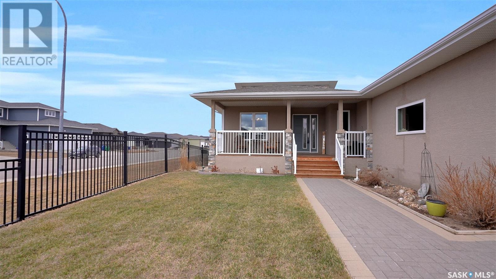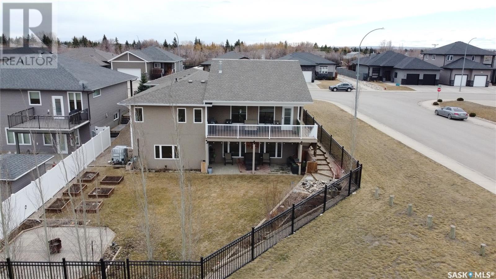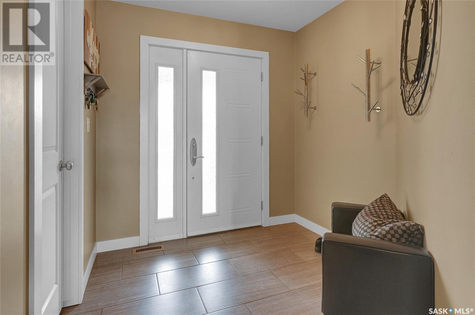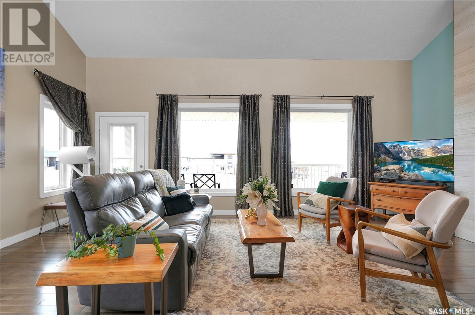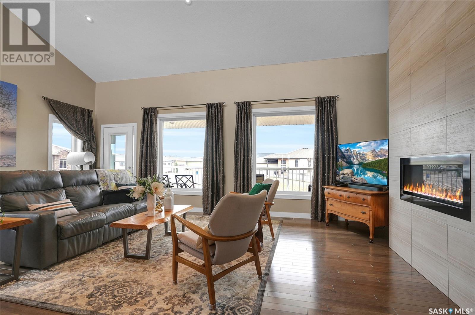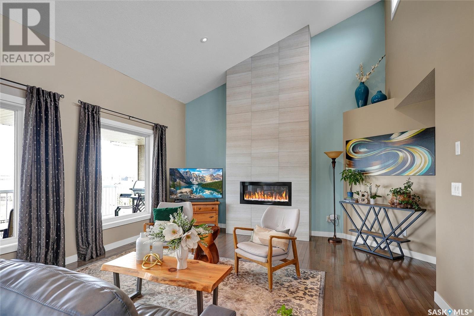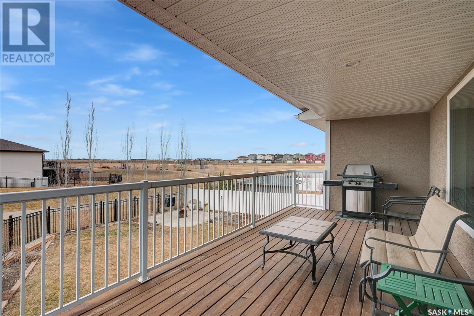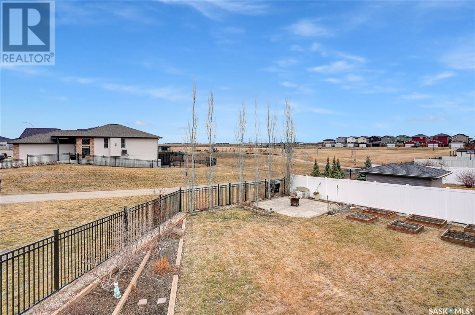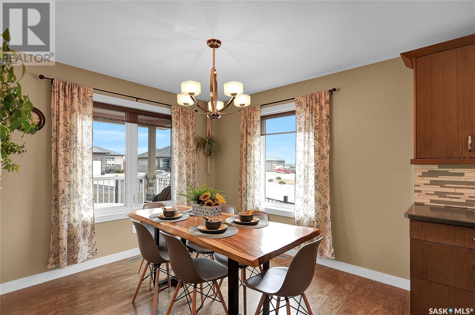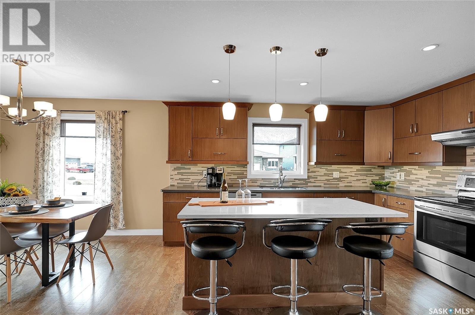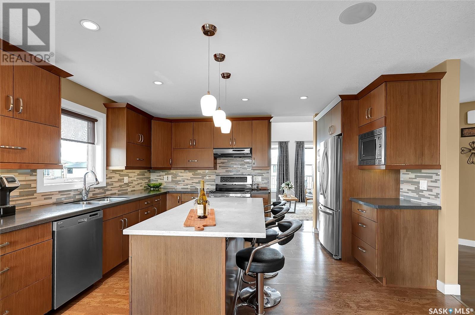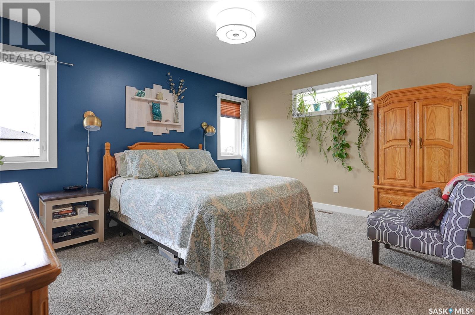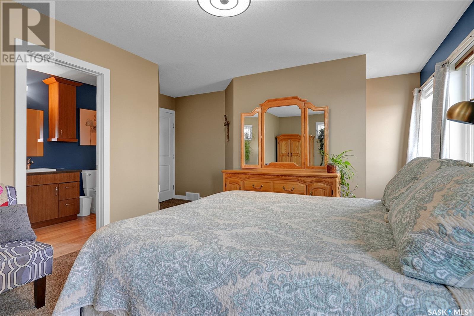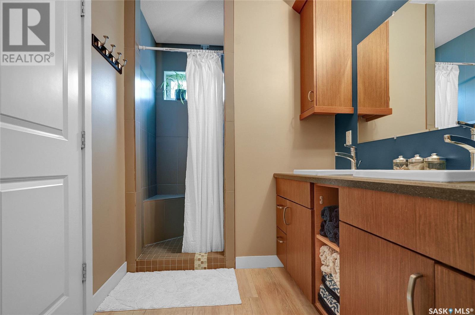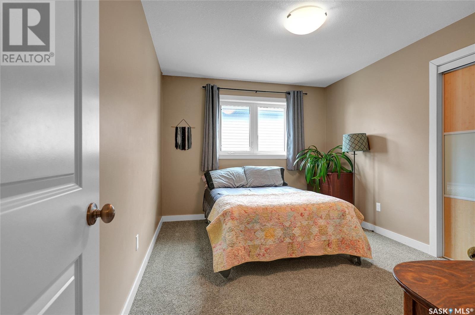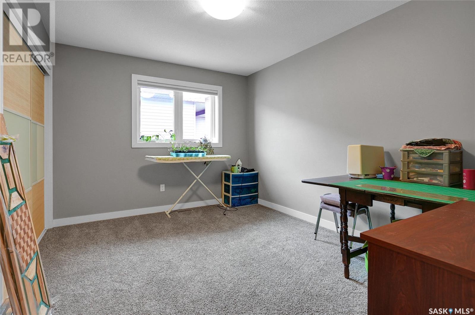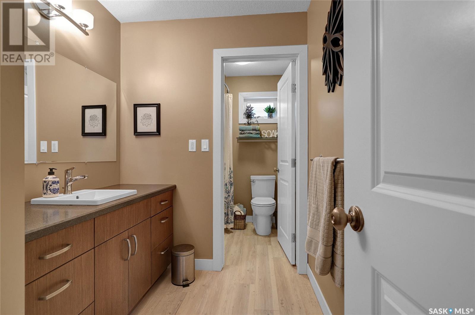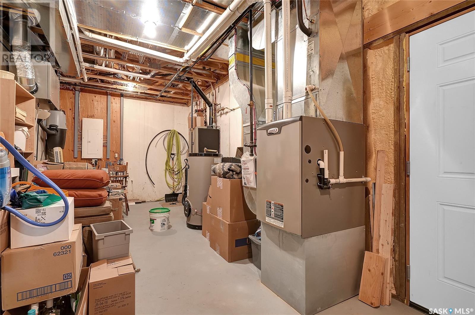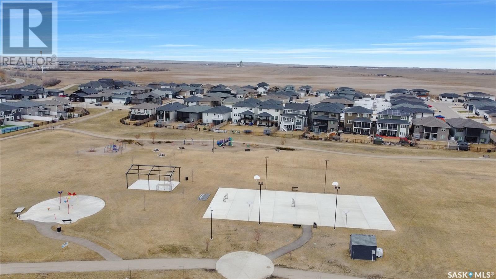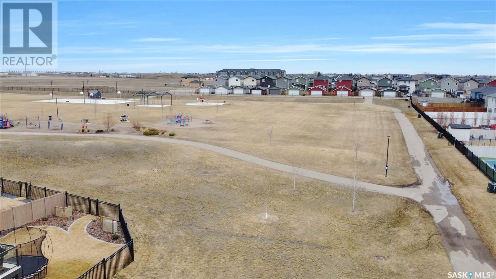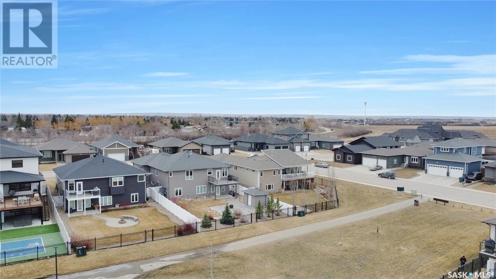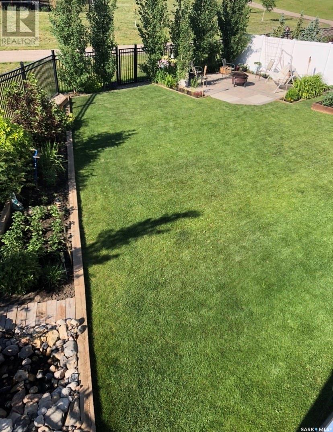Lorri Walters – Saskatoon REALTOR®
- Call or Text: (306) 221-3075
- Email: lorri@royallepage.ca
Description
Details
- Price:
- Type:
- Exterior:
- Garages:
- Bathrooms:
- Basement:
- Year Built:
- Style:
- Roof:
- Bedrooms:
- Frontage:
- Sq. Footage:
1148 Meier Drive Moose Jaw, Saskatchewan S6J 0B2
$849,900
Welcome to an unparalleled opportunity to experience elegance & sophistication in West Park Village. This custom-designed walkout bungalow, located on prestigious Meier Dr., epitomizes exceptional taste & offers a serene, park-backed setting that is sure to captivate. From the moment you arrive, the home's impressive street appeal is evident, accentuated by an oversized dbl. att. heated garage w/in-floor heating, promising comfort & convenience even on the coldest days. As you step through the covered front entrance, you'll be greeted by an interior that seamlessly blends warmth & style. The main living space is a testament to thoughtful design, featuring vaulted ceilings & a combination of hardwood, tile & cork floors. Built-in speakers enhance the ambiance, while a wall of windows provides perfect views of the park, bathing the areas in natural light. The living room serves as a sanctuary of space, centered around a gas fireplace feature. The kitchen has a central island topped w/quartz countertops, ample counter space, built-in pantry w/slide-outs. This leads effortlessly to the dining area, perfect for family meals. Also on main 3 bedrooms, including a primary w/walk-in closet & 4pc. ensuite. A main 4-piece bath w/self-clean bubble tub & laundry/mudroom w/direct garage access complete this level. The expansive lower level, a walkout w/in-floor heat, is flooded w/natural light & boasts a family, games w/wet bar & recreation area. Included is a bonus projector, screen, speakers, & amplifier, transforming it into an entertainment hub. 2 additional bedrooms, a 3pc., & ample storage. Step outside to enjoy the landscaped outdoor spaces, complete w/upper and lower decks/patios, natural gas BBQ hookup, garden boxes, beds & firepit, all set against the picturesque park backdrop. This Home offers a lifestyle of elegance & tranquility. Experience living at its finest in West Park Village. CLICK ON THE MULTI MEDIA LINK for a full visual tour to live more beautifully. (id:62517)
Property Details
| MLS® Number | SK001785 |
| Property Type | Single Family |
| Neigbourhood | VLA/Sunningdale |
| Features | Irregular Lot Size, Double Width Or More Driveway, Sump Pump |
| Structure | Deck, Patio(s) |
Building
| Bathroom Total | 3 |
| Bedrooms Total | 5 |
| Appliances | Washer, Refrigerator, Dishwasher, Dryer, Microwave, Garburator, Window Coverings, Garage Door Opener Remote(s), Stove |
| Architectural Style | Bungalow |
| Basement Development | Finished |
| Basement Features | Walk Out |
| Basement Type | Full (finished) |
| Constructed Date | 2013 |
| Cooling Type | Central Air Conditioning, Air Exchanger |
| Fireplace Fuel | Gas |
| Fireplace Present | Yes |
| Fireplace Type | Conventional |
| Heating Fuel | Natural Gas |
| Heating Type | Forced Air, Hot Water |
| Stories Total | 1 |
| Size Interior | 1,845 Ft2 |
| Type | House |
Parking
| Attached Garage | |
| Heated Garage | |
| Parking Space(s) | 4 |
Land
| Acreage | No |
| Fence Type | Fence |
| Landscape Features | Lawn |
| Size Irregular | 8967.00 |
| Size Total | 8967 Sqft |
| Size Total Text | 8967 Sqft |
Rooms
| Level | Type | Length | Width | Dimensions |
|---|---|---|---|---|
| Basement | Family Room | 22 ft ,4 in | 15 ft ,6 in | 22 ft ,4 in x 15 ft ,6 in |
| Basement | Games Room | 18 ft ,1 in | 18 ft | 18 ft ,1 in x 18 ft |
| Basement | Other | 15 ft ,10 in | 11 ft ,5 in | 15 ft ,10 in x 11 ft ,5 in |
| Basement | Bedroom | 14 ft ,2 in | 10 ft ,11 in | 14 ft ,2 in x 10 ft ,11 in |
| Basement | Bedroom | 15 ft ,10 in | 12 ft ,2 in | 15 ft ,10 in x 12 ft ,2 in |
| Basement | 3pc Bathroom | 12 ft ,2 in | 5 ft ,11 in | 12 ft ,2 in x 5 ft ,11 in |
| Basement | Storage | 25 ft | 9 ft ,10 in | 25 ft x 9 ft ,10 in |
| Basement | Other | x x x | ||
| Main Level | Foyer | 8 ft | 7 ft ,5 in | 8 ft x 7 ft ,5 in |
| Main Level | Living Room | 20 ft ,6 in | 15 ft ,3 in | 20 ft ,6 in x 15 ft ,3 in |
| Main Level | Dining Room | 9 ft ,10 in | 9 ft ,9 in | 9 ft ,10 in x 9 ft ,9 in |
| Main Level | Kitchen | 14 ft | 13 ft ,2 in | 14 ft x 13 ft ,2 in |
| Main Level | Primary Bedroom | 14 ft ,2 in | 11 ft ,10 in | 14 ft ,2 in x 11 ft ,10 in |
| Main Level | Other | 14 ft | 3 ft ,8 in | 14 ft x 3 ft ,8 in |
| Main Level | 4pc Ensuite Bath | 9 ft ,6 in | 6 ft | 9 ft ,6 in x 6 ft |
| Main Level | Bedroom | 12 ft ,11 in | 10 ft | 12 ft ,11 in x 10 ft |
| Main Level | Bedroom | 12 ft ,11 in | 9 ft ,10 in | 12 ft ,11 in x 9 ft ,10 in |
| Main Level | 4pc Bathroom | 13 ft ,3 in | 5 ft ,11 in | 13 ft ,3 in x 5 ft ,11 in |
| Main Level | Laundry Room | 8 ft | 5 ft ,9 in | 8 ft x 5 ft ,9 in |
| Main Level | Mud Room | 8 ft | 5 ft ,9 in | 8 ft x 5 ft ,9 in |
https://www.realtor.ca/real-estate/28122127/1148-meier-drive-moose-jaw-vlasunningdale
Contact Us
Contact us for more information

Vicki Pantelopoulos
Salesperson
www.youtube.com/embed/WdfbCyLxDZs
vickirealty.com/
www.facebook.com/profile.php?id=61555284436806
twitter.com/vicki_realtor?lang=en
www.linkedin.com/in/vickirealtor/
www.instagram.com/vickiprealty/
150-361 Main Street North
Moose Jaw, Saskatchewan S6H 0W2
(306) 988-0080
(306) 988-0682
globaldirectrealty.com/
