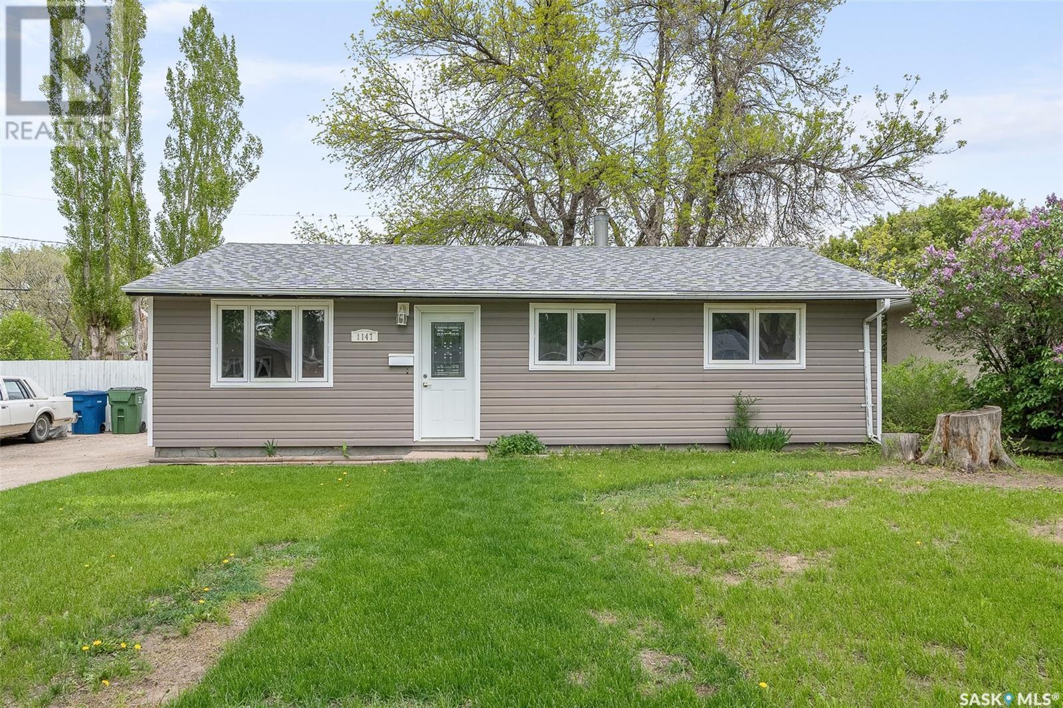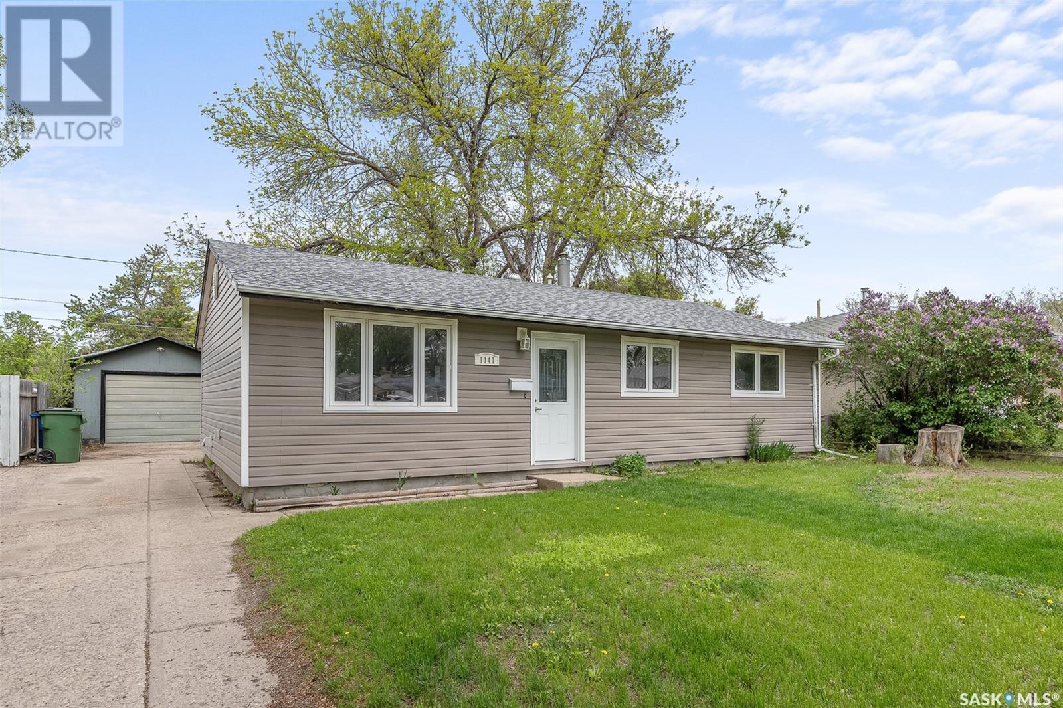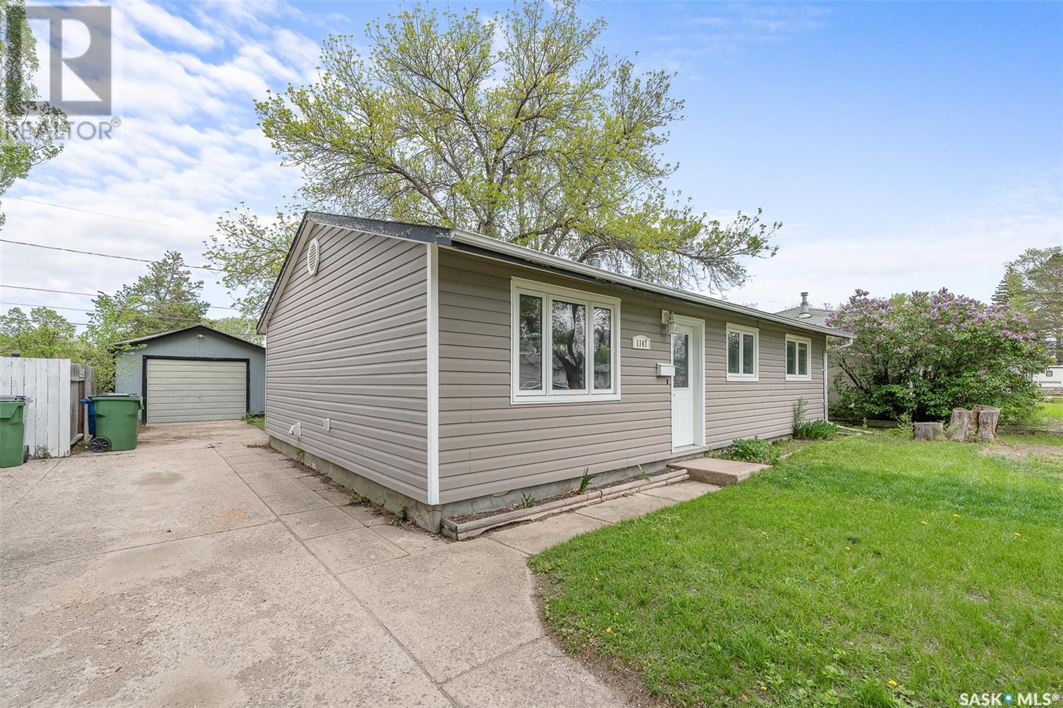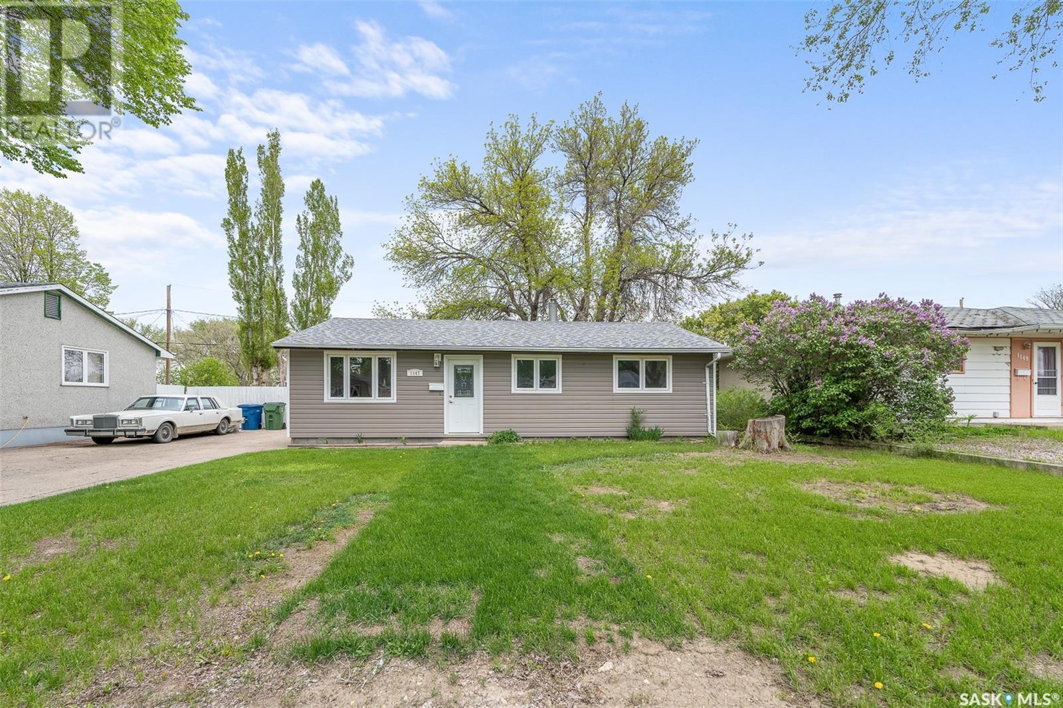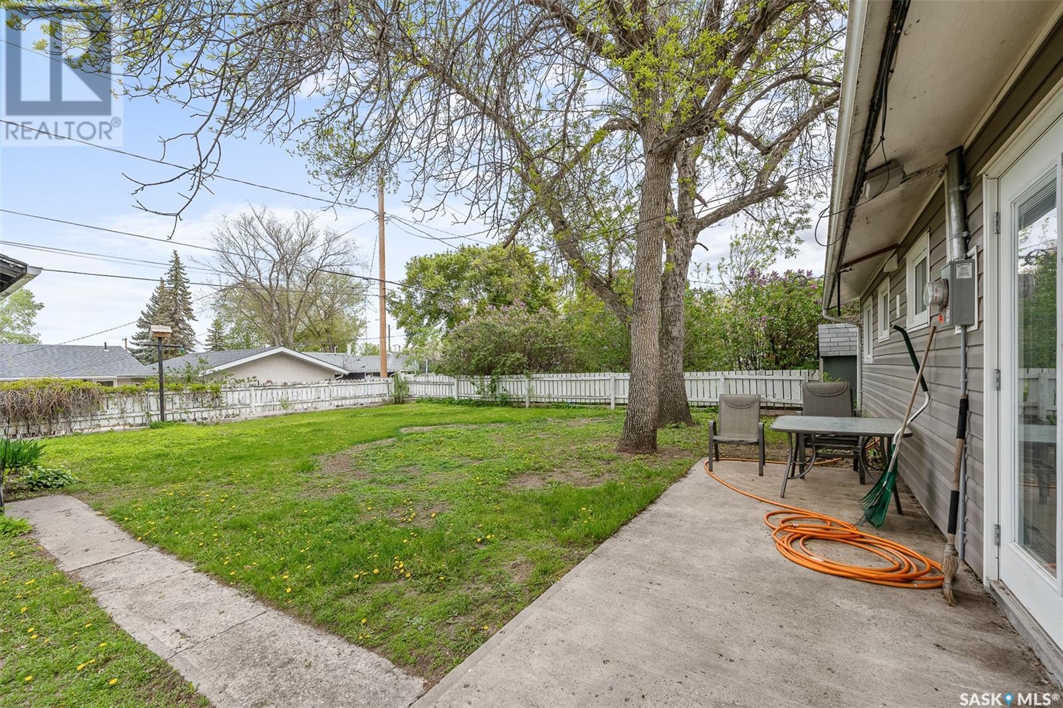Lorri Walters – Saskatoon REALTOR®
- Call or Text: (306) 221-3075
- Email: lorri@royallepage.ca
Description
Details
- Price:
- Type:
- Exterior:
- Garages:
- Bathrooms:
- Basement:
- Year Built:
- Style:
- Roof:
- Bedrooms:
- Frontage:
- Sq. Footage:
1147 Duffield Crescent Moose Jaw, Saskatchewan S6H 5M5
$238,800
This Charming Gem, located on Duffield Crescent, offers 3 bedrooms, 1 bathroom, and a single detached garage. Step into a natural-lighted living room from the large south-facing windows. The beautifully upgraded kitchen, which has new countertops and contemporary cabinetry, is sure to please. Each of the three bedrooms is a good size with ample closet space. The bathroom was tastefully done, optimizing the space perfectly. The detached single-car garage offers convenience and additional storage, perfect for protecting your vehicle from the elements or for use as a workshop. Step outside to a landscaped backyard with opportunities for relaxation and recreation. Whether it's barbecues, a garden retreat, or a safe play area for kids, this space is ready to accommodate your outdoor lifestyle. Enjoy the benefits of suburban living with easy access to parks, schools, shopping, and dining. Commuting is a breeze with nearby major roads and public transportation options. The property features numerous upgrades, including new flooring, paint, kitchen countertop, cabinets, bathroom, electrical panel, sewer, and water lines in the past few years. Please note that photos 9-14 are virtually staged. This could be the ideal home for a first-time home buyer, investor, or anyone who just wants to downgrade in size. (id:62517)
Open House
This property has open houses!
1:30 pm
Ends at:3:00 pm
Property Details
| MLS® Number | SK010304 |
| Property Type | Single Family |
| Neigbourhood | Westmount/Elsom |
| Features | Rectangular |
Building
| Bathroom Total | 1 |
| Bedrooms Total | 3 |
| Appliances | Washer, Refrigerator, Dryer, Stove |
| Architectural Style | Bungalow |
| Constructed Date | 1960 |
| Cooling Type | Central Air Conditioning |
| Heating Fuel | Natural Gas |
| Heating Type | Forced Air |
| Stories Total | 1 |
| Size Interior | 960 Ft2 |
| Type | House |
Parking
| Detached Garage | |
| Parking Space(s) | 2 |
Land
| Acreage | No |
| Landscape Features | Lawn |
| Size Frontage | 55 Ft |
| Size Irregular | 6050.00 |
| Size Total | 6050 Sqft |
| Size Total Text | 6050 Sqft |
Rooms
| Level | Type | Length | Width | Dimensions |
|---|---|---|---|---|
| Main Level | Living Room | 13 ft ,8 in | 14 ft ,2 in | 13 ft ,8 in x 14 ft ,2 in |
| Main Level | Kitchen/dining Room | 16 ft ,1 in | Measurements not available x 16 ft ,1 in | |
| Main Level | Bedroom | 9 ft ,4 in | Measurements not available x 9 ft ,4 in | |
| Main Level | Bedroom | 11 ft ,3 in | 9 ft ,8 in | 11 ft ,3 in x 9 ft ,8 in |
| Main Level | 4pc Bathroom | Measurements not available | ||
| Main Level | Bedroom | Measurements not available | ||
| Main Level | Storage | 6 ft | 9 ft ,4 in | 6 ft x 9 ft ,4 in |
https://www.realtor.ca/real-estate/28503978/1147-duffield-crescent-moose-jaw-westmountelsom
Contact Us
Contact us for more information
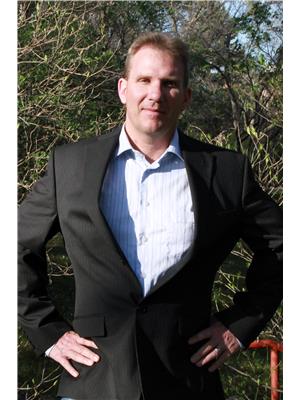
Trevor Mcpherson
Branch Manager
pankoandassociates.com/trevor-mcpherson/
www.facebook.com/trevor.mcpherson.98/
www.instagram.com/tmachomes_/?hl=en
1-24 Chester Road
Moose Jaw, Saskatchewan S6J 1M2
(306) 640-7912
pankoandassociates.com/
