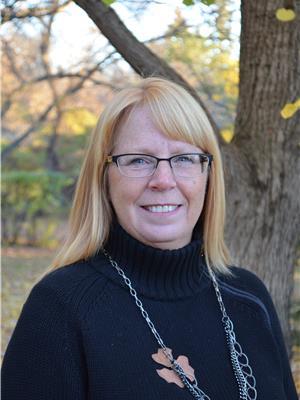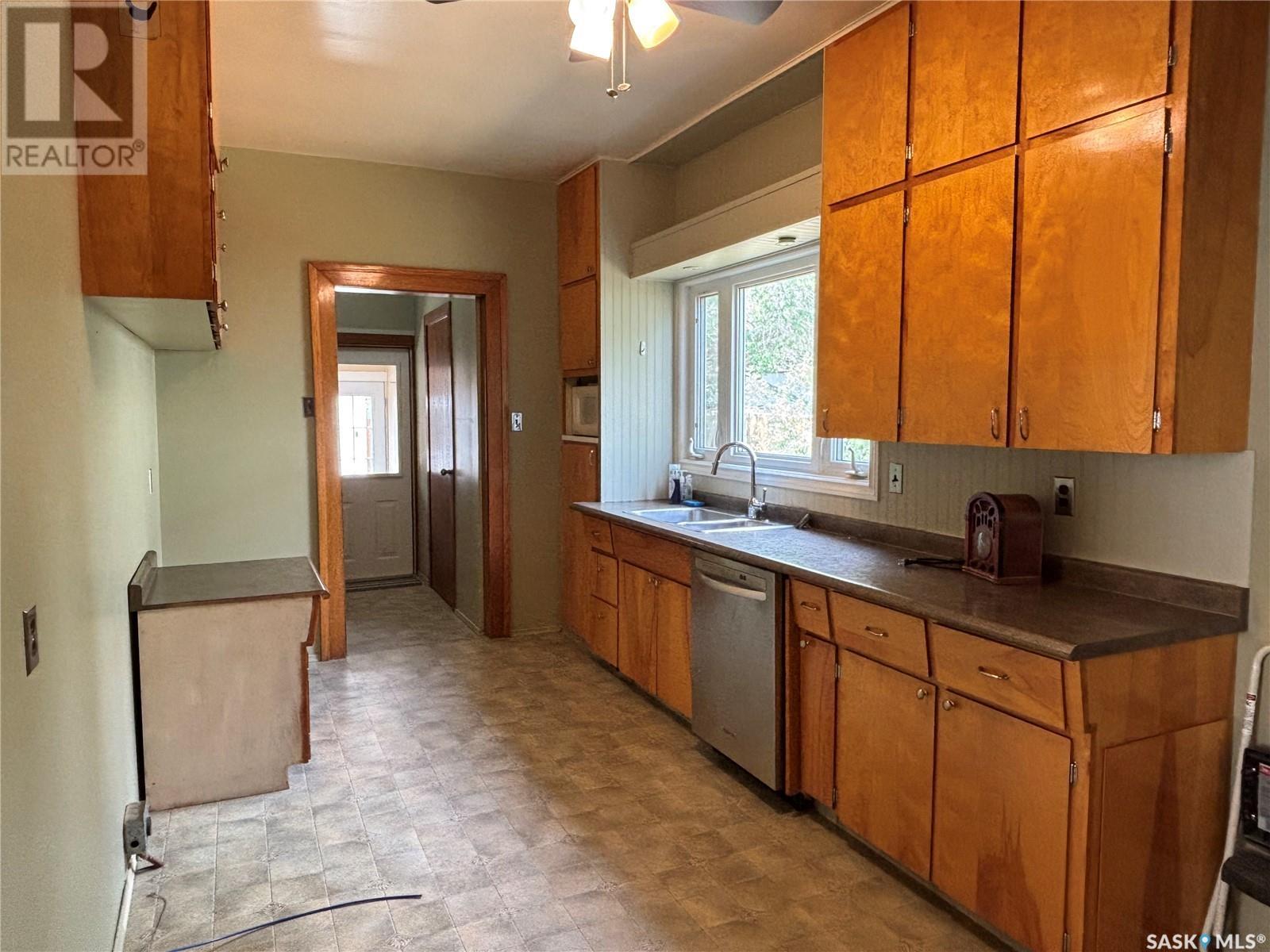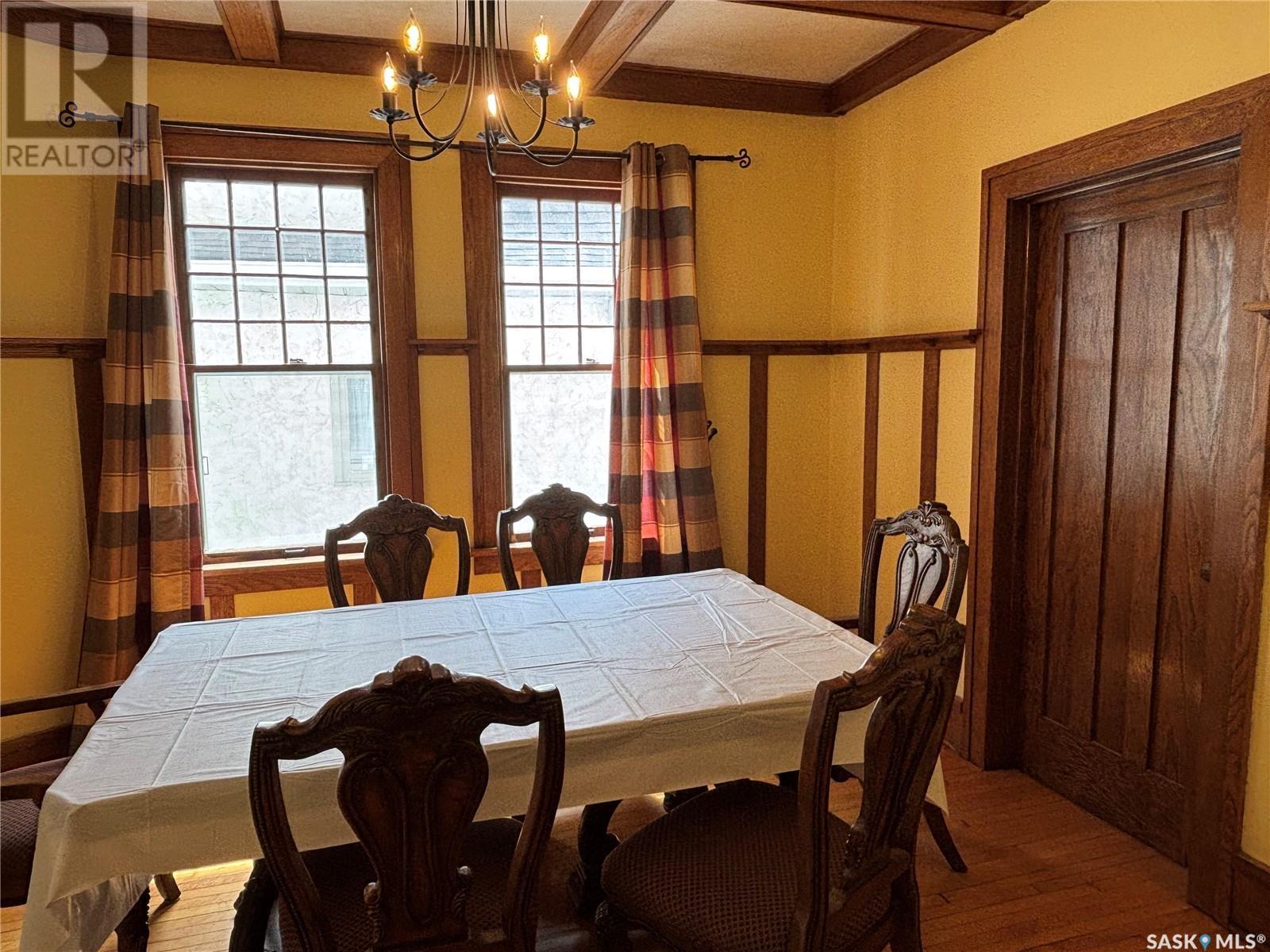Lorri Walters – Saskatoon REALTOR®
- Call or Text: (306) 221-3075
- Email: lorri@royallepage.ca
Description
Details
- Price:
- Type:
- Exterior:
- Garages:
- Bathrooms:
- Basement:
- Year Built:
- Style:
- Roof:
- Bedrooms:
- Frontage:
- Sq. Footage:
1144 Chestnut Avenue Ne Moose Jaw, Saskatchewan S6H 1B1
$289,900
Charming and character-filled home nestled in the picturesque tree-lined Avenues neighborhood. Grand original woodwork, unique mouldings, and pillars grace the main floor. The home also showcases an elegant living room, formal dining room, spacious kitchen and a cozy den with a corner fireplace featuring an original facade and mantel and a 2 pce powder room. Impeccable hardwood floors adorn most of the main floor, making this home a true showpiece. The unique staircase leads to the upper level where you will find three spacious bedrooms with walk in closets and boasts a 4-piece bath. The basement offers a large family room and ample storage space. Enjoy the luxury of an insulated double garage and a large fenced yard. This home is a true gem worth seeing. (id:62517)
Property Details
| MLS® Number | SK010445 |
| Property Type | Single Family |
| Neigbourhood | Hillcrest MJ |
| Features | Treed, Rectangular |
| Structure | Deck |
Building
| Bathroom Total | 2 |
| Bedrooms Total | 3 |
| Appliances | Washer, Refrigerator, Dishwasher, Dryer, Microwave, Stove |
| Basement Development | Partially Finished |
| Basement Type | Full (partially Finished) |
| Constructed Date | 1910 |
| Cooling Type | Central Air Conditioning |
| Heating Fuel | Natural Gas |
| Heating Type | Forced Air |
| Stories Total | 2 |
| Size Interior | 1,500 Ft2 |
| Type | House |
Parking
| Detached Garage | |
| Gravel | |
| Parking Space(s) | 4 |
Land
| Acreage | No |
| Fence Type | Fence |
| Landscape Features | Lawn |
| Size Frontage | 50 Ft |
| Size Irregular | 6250.00 |
| Size Total | 6250 Sqft |
| Size Total Text | 6250 Sqft |
Rooms
| Level | Type | Length | Width | Dimensions |
|---|---|---|---|---|
| Second Level | 4pc Bathroom | Measurements not available | ||
| Second Level | Bedroom | 13 ft | 11 ft | 13 ft x 11 ft |
| Second Level | Bedroom | 18 ft | 8 ft | 18 ft x 8 ft |
| Second Level | Bedroom | 18 ft | 11 ft | 18 ft x 11 ft |
| Basement | Family Room | 20 ft | 18 ft ,6 in | 20 ft x 18 ft ,6 in |
| Basement | Laundry Room | 13 ft | 8 ft ,6 in | 13 ft x 8 ft ,6 in |
| Basement | Storage | 13 ft | 10 ft | 13 ft x 10 ft |
| Main Level | Living Room | 14 ft | 13 ft ,5 in | 14 ft x 13 ft ,5 in |
| Main Level | Kitchen | 17 ft ,10 in | 8 ft ,8 in | 17 ft ,10 in x 8 ft ,8 in |
| Main Level | Dining Room | 12 ft | 11 ft | 12 ft x 11 ft |
| Main Level | Den | 15 ft ,11 in | 11 ft ,2 in | 15 ft ,11 in x 11 ft ,2 in |
| Main Level | 2pc Bathroom | Measurements not available | ||
| Main Level | Enclosed Porch | 20 ft | 7 ft | 20 ft x 7 ft |
| Main Level | Foyer | 7 ft ,3 in | 6 ft ,4 in | 7 ft ,3 in x 6 ft ,4 in |
| Main Level | Enclosed Porch | 17 ft ,3 in | 6 ft ,3 in | 17 ft ,3 in x 6 ft ,3 in |
| Main Level | Foyer | 7 ft ,1 in | 5 ft ,6 in | 7 ft ,1 in x 5 ft ,6 in |
https://www.realtor.ca/real-estate/28509275/1144-chestnut-avenue-ne-moose-jaw-hillcrest-mj
Contact Us
Contact us for more information

Twyla Tondevold
Salesperson
www.mjrealestate.ca/
70 Athabasca St W
Moose Jaw, Saskatchewan S6H 2B5
(306) 692-7700
(306) 692-7708
www.realtyexecutivesmj.com/


















































