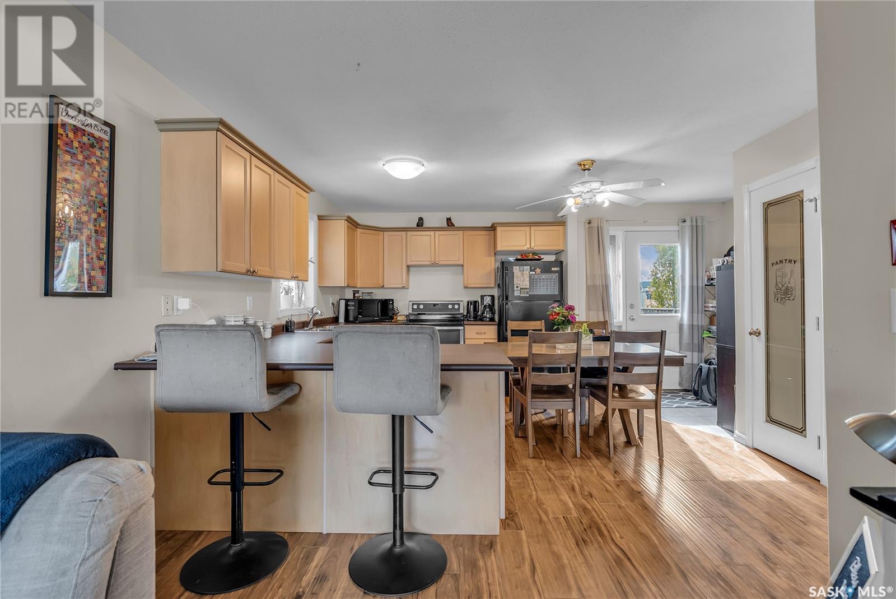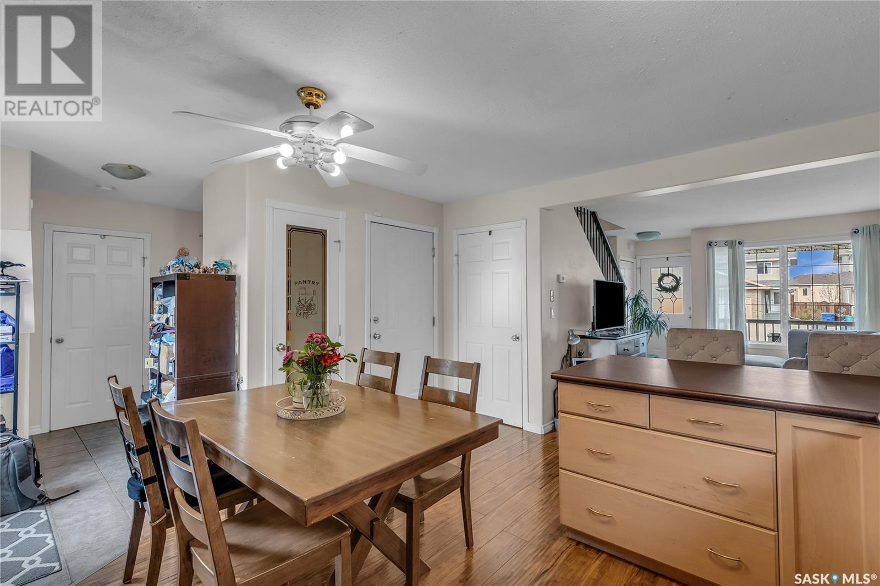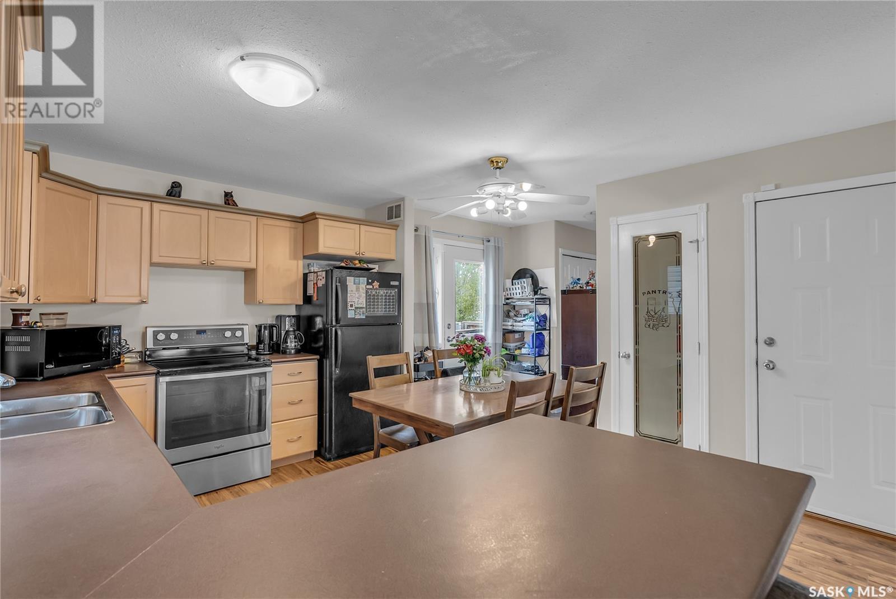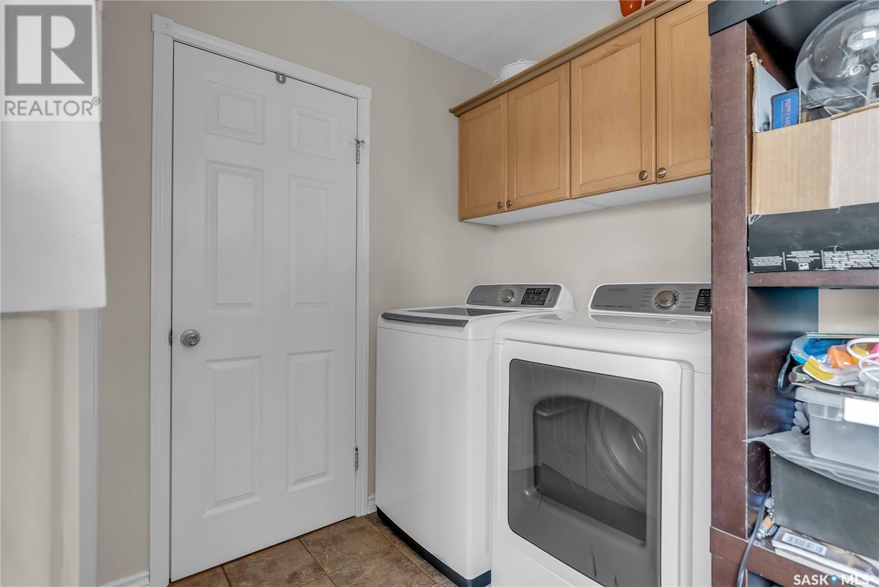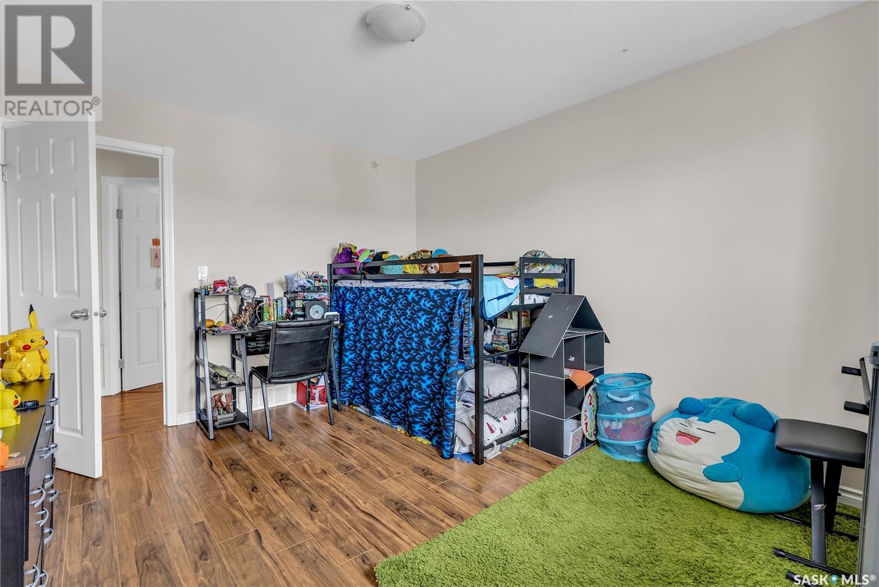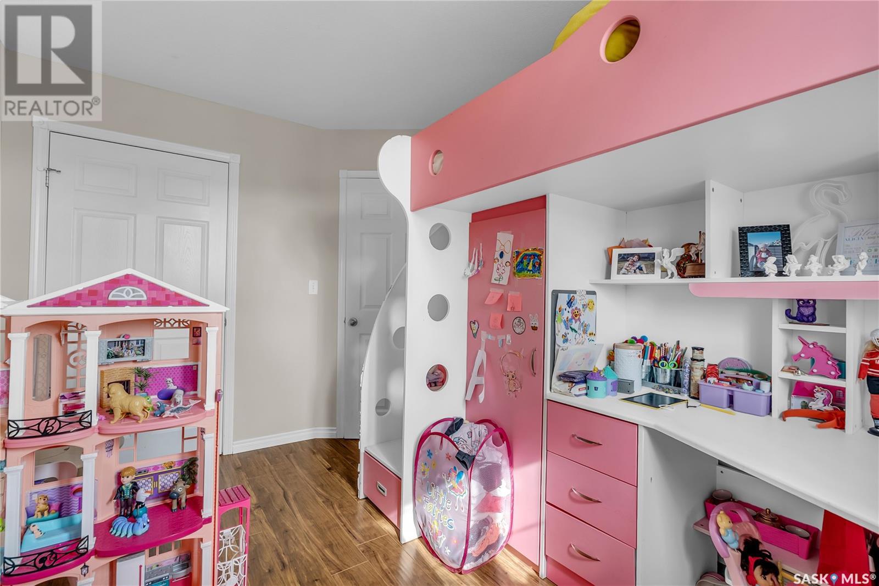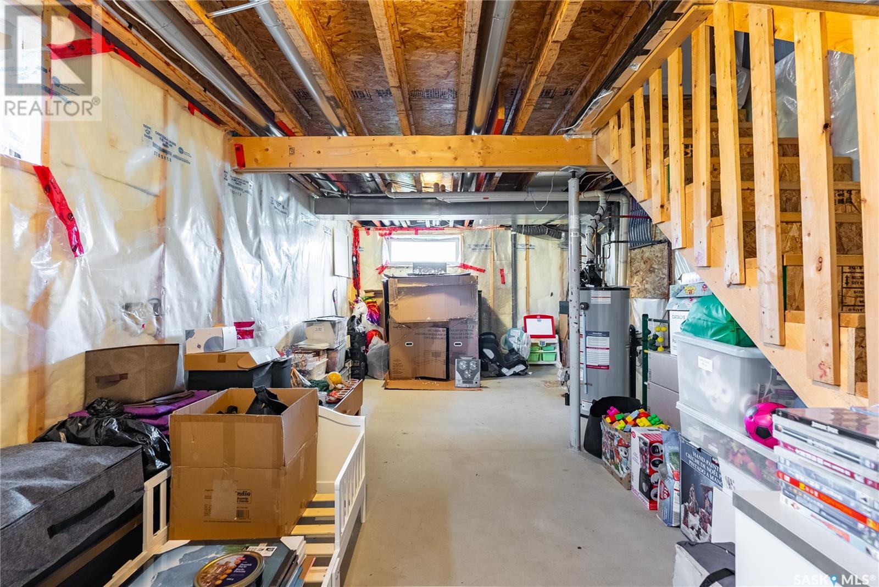Lorri Walters – Saskatoon REALTOR®
- Call or Text: (306) 221-3075
- Email: lorri@royallepage.ca
Description
Details
- Price:
- Type:
- Exterior:
- Garages:
- Bathrooms:
- Basement:
- Year Built:
- Style:
- Roof:
- Bedrooms:
- Frontage:
- Sq. Footage:
114 Meadowlark Park Warman, Saskatchewan S0K 0A1
$376,400
Welcome to 114 Meadowlark Park, Warman! Discover comfort, style, and value in this charming semi-detached two-storey home located in the heart of Warman. With great curb appeal thanks to its welcoming front porch and a single attached garage with direct entry, this property offers functionality and warmth from the moment you arrive. Main Floor Highlights include; Bright and open-concept living space – perfect for entertaining or everyday family life; Functional kitchen with plenty of cabinetry and natural light; Convenient main floor laundry and a 2-piece powder room; Direct access from the garage plus door off the kitchen leading to the deck and a spacious backyard – ideal for summer BBQs, kids, and pets. Upstairs Features include; a large primary bedroom with walk in closet and 4 piece ensuite and Two additional good sized bedrooms and an additional 4 piece bathroom provide comfort and convenience for the whole family. The unfinished basement offers excellent potential for additional living space – design your dream rec room, guest suite, or home office! Contact your REALTOR® today for more details and to book a showing! (id:62517)
Property Details
| MLS® Number | SK008090 |
| Property Type | Single Family |
Building
| Bathroom Total | 3 |
| Bedrooms Total | 3 |
| Appliances | Washer, Refrigerator, Dishwasher, Dryer, Garage Door Opener Remote(s), Stove |
| Architectural Style | 2 Level |
| Basement Development | Unfinished |
| Basement Type | Full (unfinished) |
| Constructed Date | 2007 |
| Construction Style Attachment | Semi-detached |
| Cooling Type | Central Air Conditioning |
| Heating Fuel | Natural Gas |
| Heating Type | Forced Air |
| Stories Total | 2 |
| Size Interior | 1,290 Ft2 |
Parking
| Attached Garage | |
| Gravel | |
| Parking Space(s) | 2 |
Land
| Acreage | No |
| Size Irregular | 0.09 |
| Size Total | 0.09 Ac |
| Size Total Text | 0.09 Ac |
Rooms
| Level | Type | Length | Width | Dimensions |
|---|---|---|---|---|
| Second Level | Primary Bedroom | 20'03 x 9'0 | ||
| Second Level | 4pc Bathroom | %X x X | ||
| Second Level | Bedroom | 11'06 x 8'10 | ||
| Second Level | Bedroom | 12'08 x 10'08 | ||
| Second Level | 4pc Ensuite Bath | X x X | ||
| Main Level | Living Room | 15'6 x 8'10 | ||
| Main Level | 2pc Bathroom | X x X | ||
| Main Level | Laundry Room | X x X |
https://www.realtor.ca/real-estate/28407081/114-meadowlark-park-warman
Contact Us
Contact us for more information
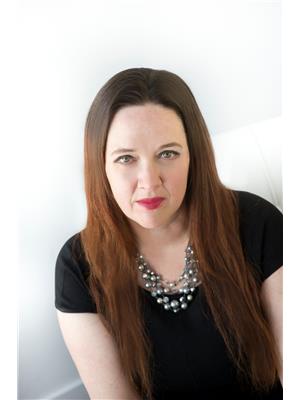
Sheri Willick Realty P.c. Inc.
Associate Broker
www.sheriwillick.com/
200-301 1st Avenue North
Saskatoon, Saskatchewan S7K 1X5
(306) 652-2882






