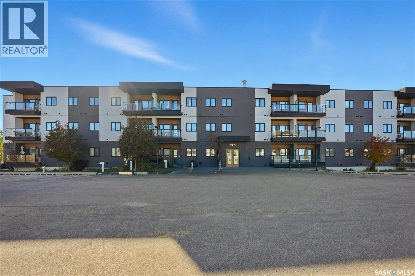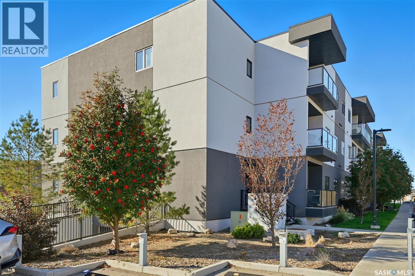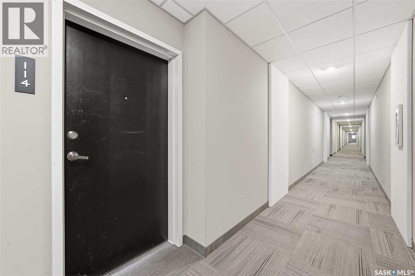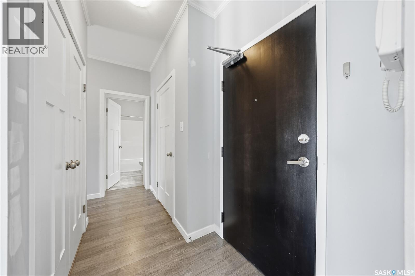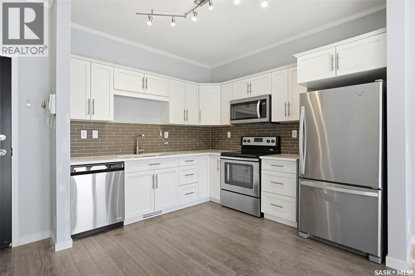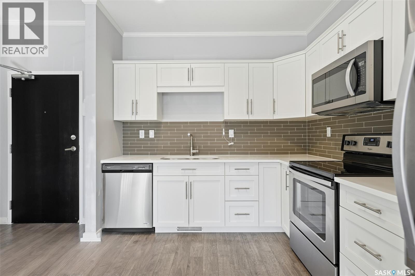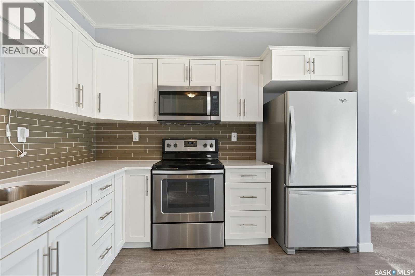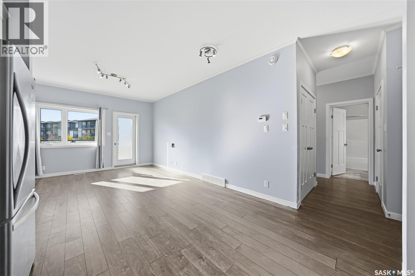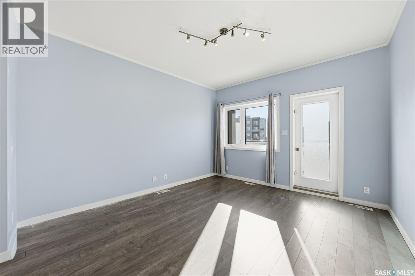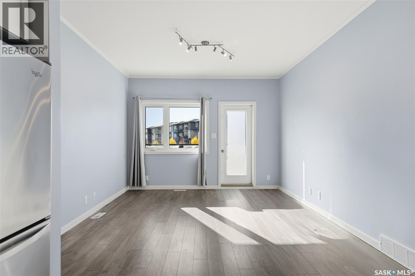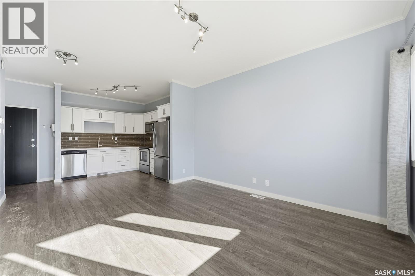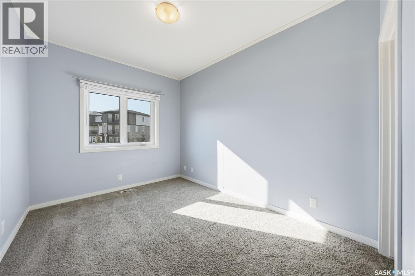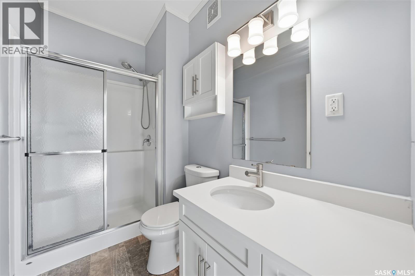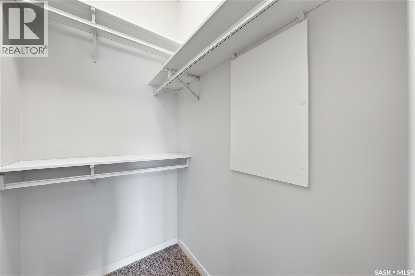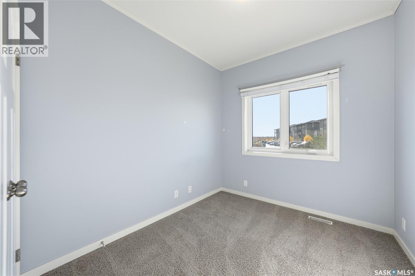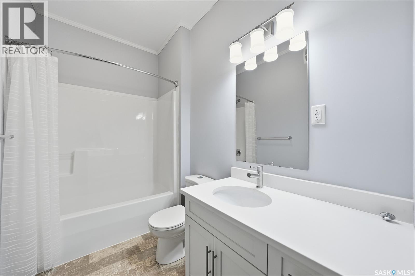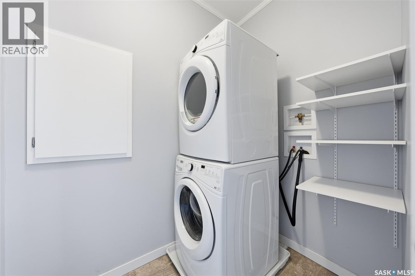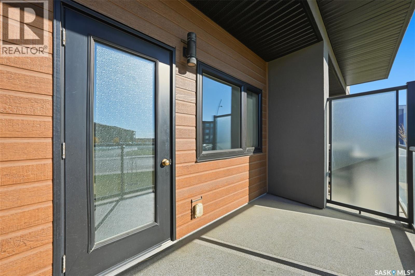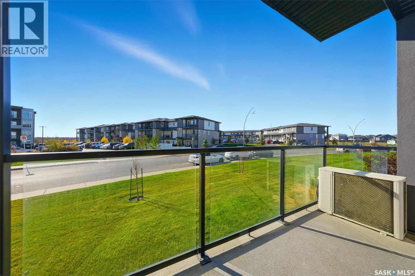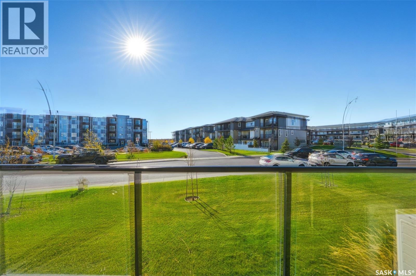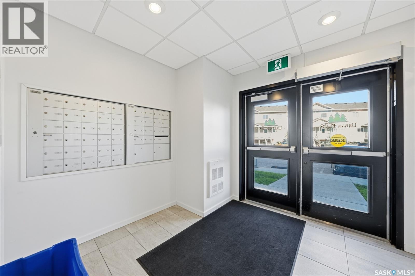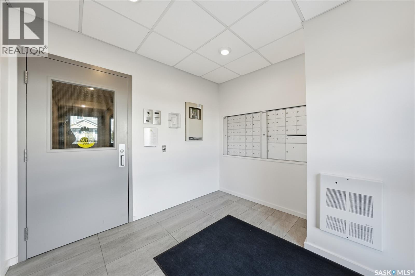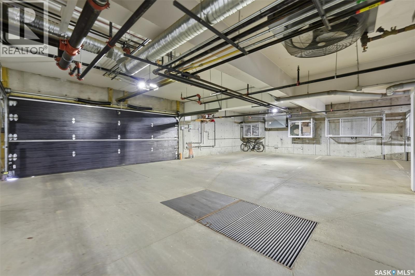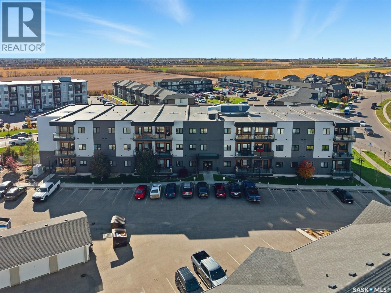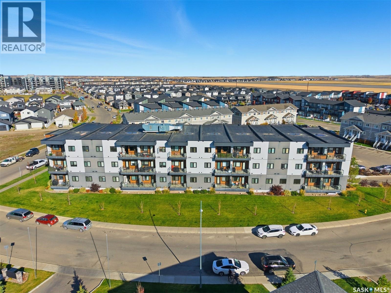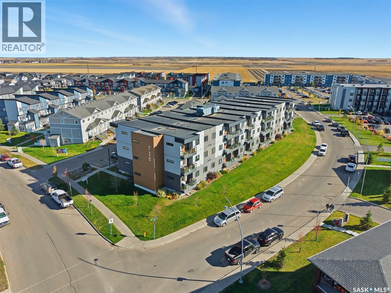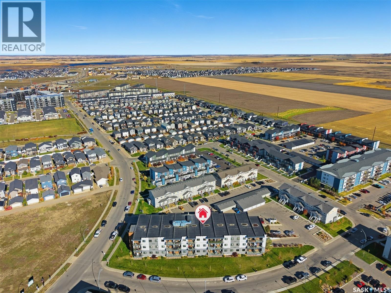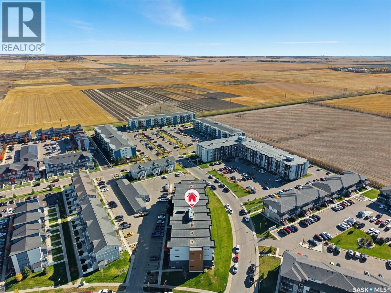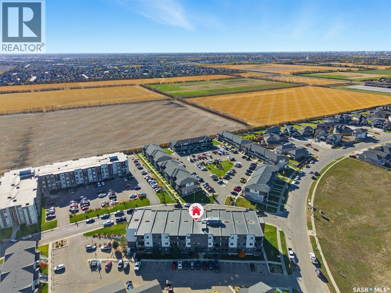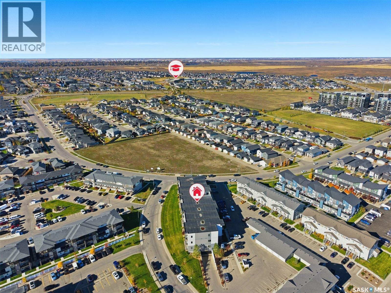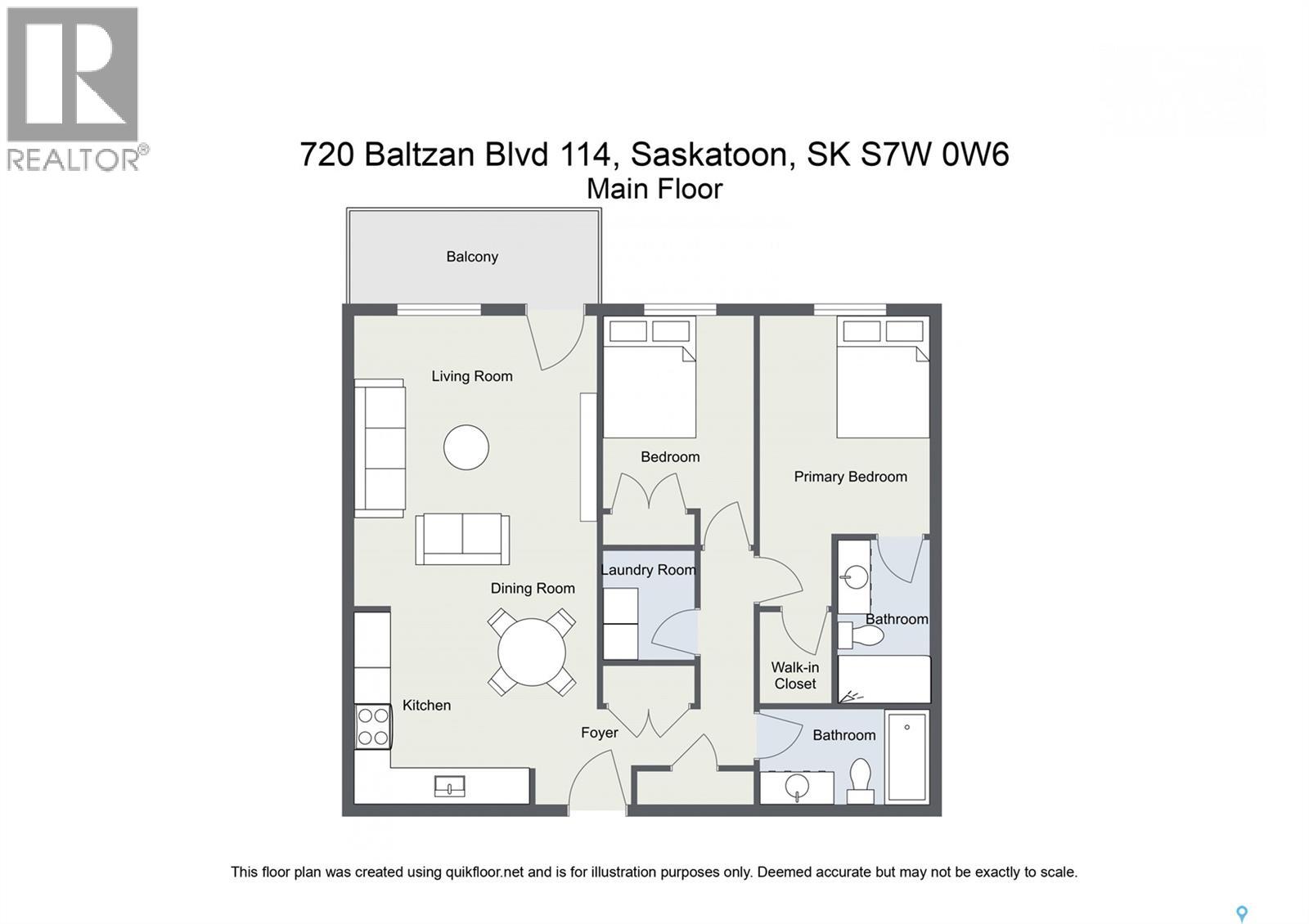Lorri Walters – Saskatoon REALTOR®
- Call or Text: (306) 221-3075
- Email: lorri@royallepage.ca
Description
Details
- Price:
- Type:
- Exterior:
- Garages:
- Bathrooms:
- Basement:
- Year Built:
- Style:
- Roof:
- Bedrooms:
- Frontage:
- Sq. Footage:
114 720 Baltzan Boulevard Saskatoon, Saskatchewan S7W 0W6
$249,900Maintenance,
$517.03 Monthly
Maintenance,
$517.03 MonthlyWelcome to Urban Flats in Evergreen, where modern convenience meets stylish condo living. This bright and inviting 2-bedroom, 2-bathroom apartment-style condo offers 850 sq. ft. of thoughtfully designed space in a quiet and desirable neighbourhood. Built in 2016, this unit blends comfort, functionality, and easy living — perfect for first-time buyers, professionals, or those looking to downsize. The open-concept layout features a modern white kitchen with stainless steel appliances, a built-in dishwasher, a microwave hood fan, and quartz countertops, seamlessly flowing into the living area with durable laminate flooring and access to a private balcony — ideal for relaxing or entertaining. The primary bedroom includes a 3-piece ensuite, while the second bedroom is conveniently located near the main 4-piece bath. A dedicated laundry area provides added practicality. Enjoy the benefits of central air conditioning, wheelchair accessibility, and a well-maintained building with an elevator and visitor parking. This condo also includes two parking stalls — one heated underground and one surface — plus a separate storage space for added convenience. Condo fees cover heat, water, building insurance, and exterior maintenance, offering true peace of mind and low-maintenance living. Located close to parks, schools, walking trails, shopping, and all the amenities Evergreen has to offer, this condo delivers exceptional value and lifestyle. Move-in ready and waiting for you to call it home! (id:62517)
Property Details
| MLS® Number | SK021261 |
| Property Type | Single Family |
| Neigbourhood | Evergreen |
| Community Features | Pets Allowed With Restrictions |
| Features | Rectangular, Elevator, Wheelchair Access, Balcony |
Building
| Bathroom Total | 2 |
| Bedrooms Total | 2 |
| Appliances | Washer, Refrigerator, Intercom, Dishwasher, Dryer, Microwave, Garage Door Opener Remote(s), Stove |
| Architectural Style | Low Rise |
| Constructed Date | 2016 |
| Cooling Type | Central Air Conditioning |
| Heating Type | Forced Air |
| Size Interior | 850 Ft2 |
| Type | Apartment |
Parking
| Underground | 1 |
| Surfaced | 1 |
| Other | |
| Parking Space(s) | 2 |
Land
| Acreage | No |
Rooms
| Level | Type | Length | Width | Dimensions |
|---|---|---|---|---|
| Main Level | Living Room | 12'0 x 13'3 | ||
| Main Level | Kitchen | 12 ft | Measurements not available x 12 ft | |
| Main Level | Laundry Room | 4'7 x 6'7 | ||
| Main Level | Bedroom | 8'4 x 9'6 | ||
| Main Level | Bedroom | 9 ft | 12 ft | 9 ft x 12 ft |
| Main Level | 4pc Bathroom | Measurements not available | ||
| Main Level | 3pc Bathroom | Measurements not available |
https://www.realtor.ca/real-estate/29009577/114-720-baltzan-boulevard-saskatoon-evergreen
Contact Us
Contact us for more information
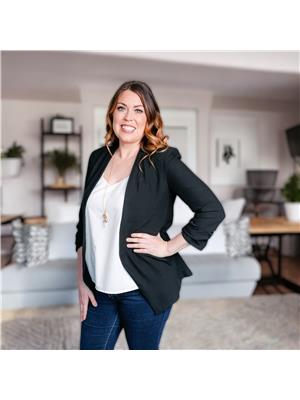
Margaret Burt
Salesperson
www.youtube.com/embed/BJcgokkGyaM
www.margaretburt.ca/
www.facebook.com/Margaretbakerc21
instagram.com/margaret_burt_c21
310 Wellman Lane - #210
Saskatoon, Saskatchewan S7T 0J1
(306) 653-8222
(306) 242-5503
