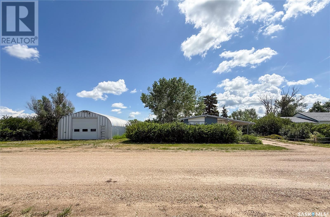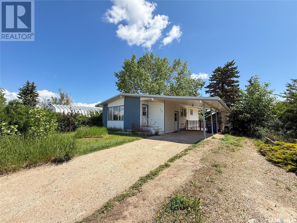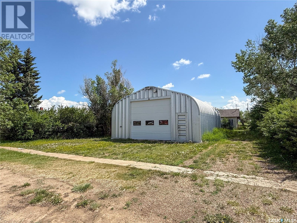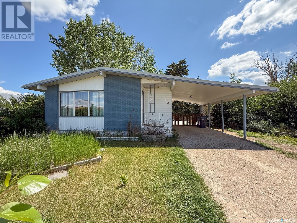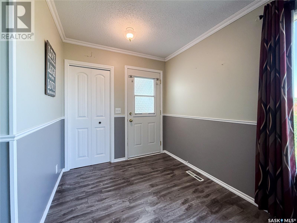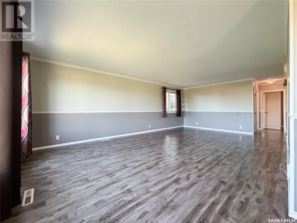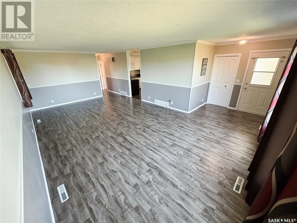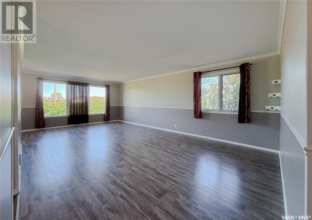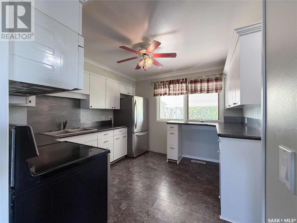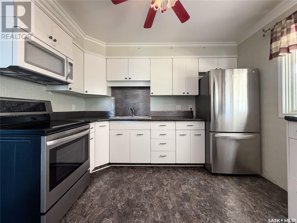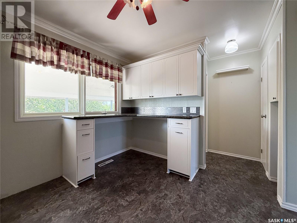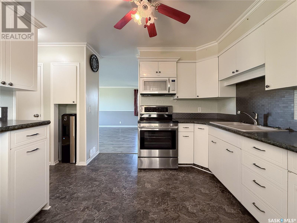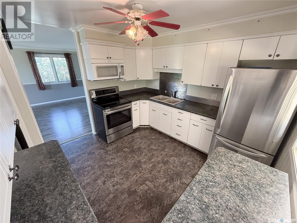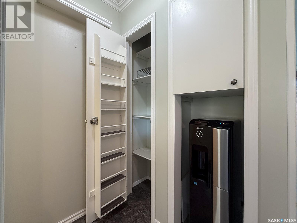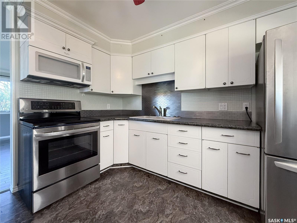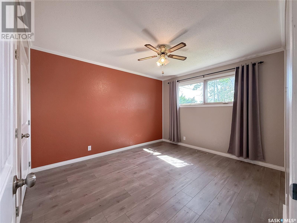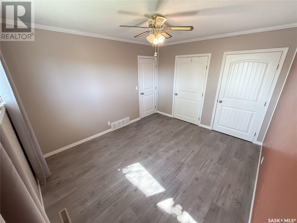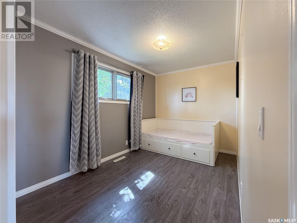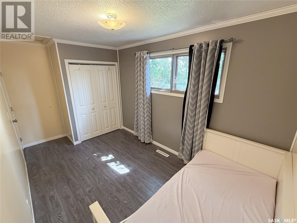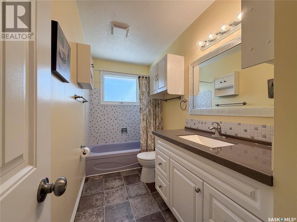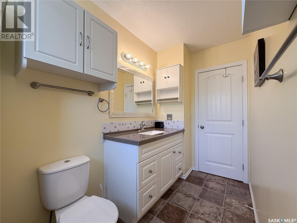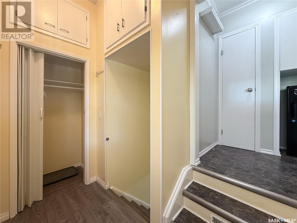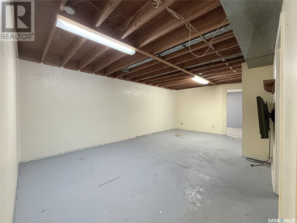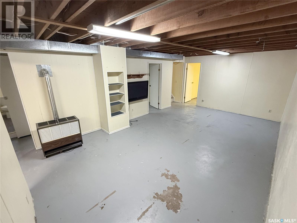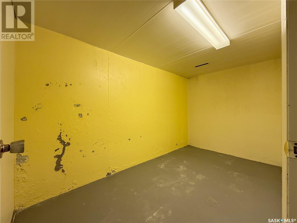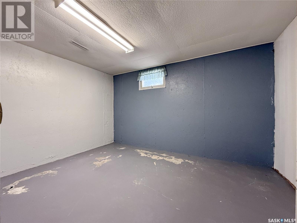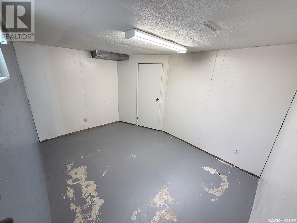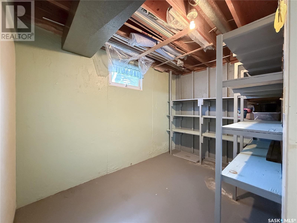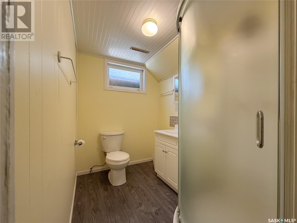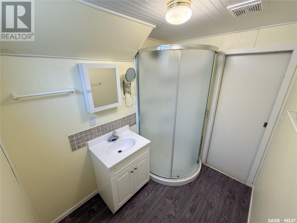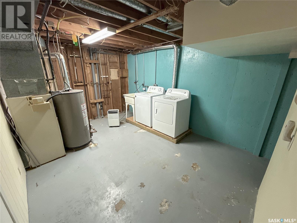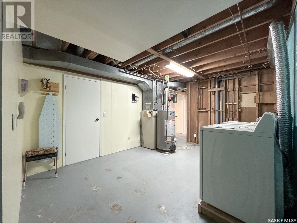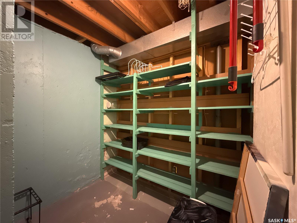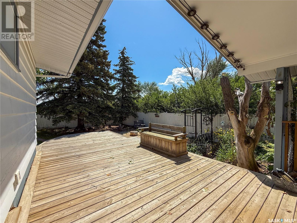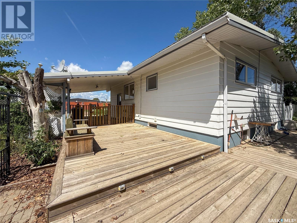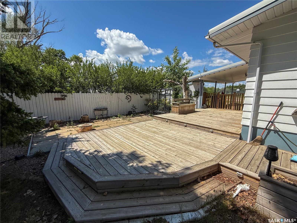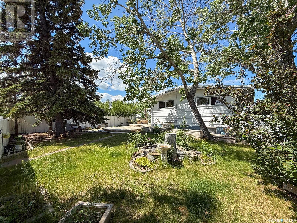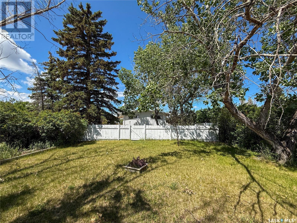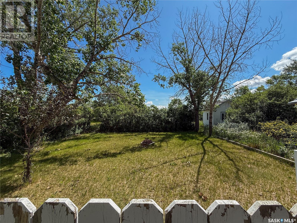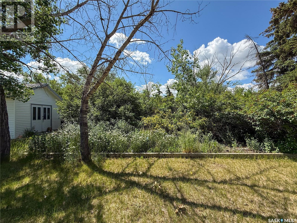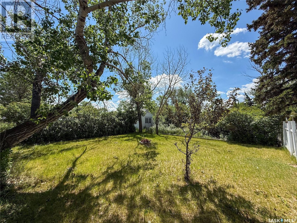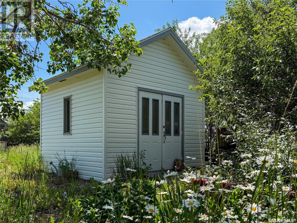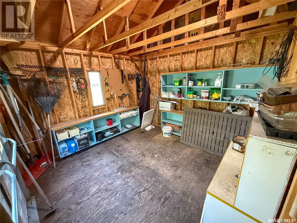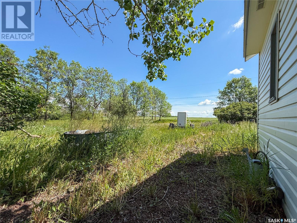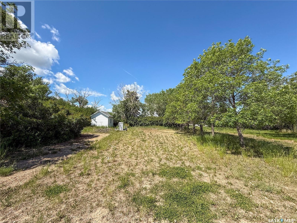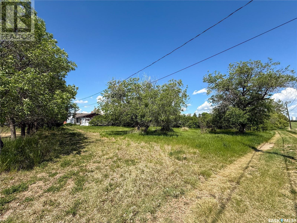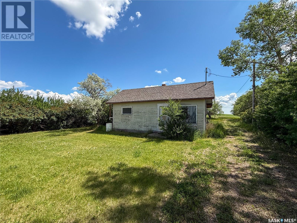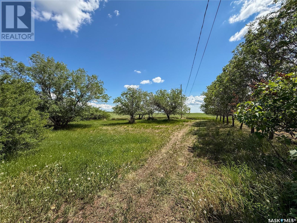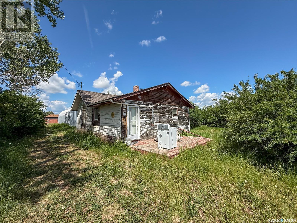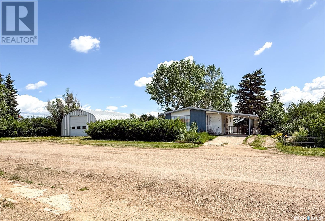Lorri Walters – Saskatoon REALTOR®
- Call or Text: (306) 221-3075
- Email: lorri@royallepage.ca
Description
Details
- Price:
- Type:
- Exterior:
- Garages:
- Bathrooms:
- Basement:
- Year Built:
- Style:
- Roof:
- Bedrooms:
- Frontage:
- Sq. Footage:
114-116 1st Street E Climax, Saskatchewan S0N 0N0
$165,000
Welcome to 114-116 1st Street E in Climax, SK — a one-of-a-kind property where business potential meets peaceful prairie living. The highlight? A 30’ x 40’ fully insulated and heated quonset, built in 2014 and fully wired to handle industrial equipment, including a 220-volt plug—ideal for welders, mechanics, woodworkers, or anyone looking to run a serious shop from home. With easy access right off the street and just steps from your front door, this setup offers the ultimate work-from-home convenience and an unbeatable commute. The main residence, built in 1968, offers 1,034 sq. ft. of functional living space with 2 bedrooms, a 4-piece bathroom, and an open-concept living and dining area filled with natural light from large windows and finished with easy-care laminate flooring. The kitchen features plenty of cabinetry, a breakfast nook, and access to the backyard and basement. The basement is partially developed and ready for your vision, with space for a rec room or workshop, den and includes a 3-piece bath, laundry, and storage areas. Key mechanical updates include a furnace serviced in 2021, 2019 water heater, and a natural gas heater for backup heat in case of power loss. The outdoor space is just as impressive. This property spans two full lots totaling 40,260 sq. ft. The main yard is beautifully landscaped and fully fenced, with multiple garden areas, flower beds, a firepit, deck with natural gas BBQ hookup, patio, attached carport, and a cozy she-shed. Around the back of the quonset is an original 1924 home, featuring a new roof (2021) and bathroom update in progress — with some extra work - an ideal setup for a guesthouse, in-law suite, Airbnb, or creative space. Set in the welcoming community of Climax, this property backs onto wide-open prairie views and offers small-town peace with business-ready infrastructure. The nearby Sand Baggers Golf Simulator, and schooling in Frontier make this a well-rounded location for work and play. (id:62517)
Property Details
| MLS® Number | SK010199 |
| Property Type | Single Family |
| Features | Treed, Lane, Rectangular |
| Structure | Deck, Patio(s) |
Building
| Bathroom Total | 2 |
| Bedrooms Total | 2 |
| Appliances | Washer, Refrigerator, Dryer, Microwave, Window Coverings, Storage Shed, Stove |
| Architectural Style | Bungalow |
| Basement Development | Partially Finished |
| Basement Type | Full (partially Finished) |
| Constructed Date | 1968 |
| Cooling Type | Central Air Conditioning |
| Heating Fuel | Natural Gas |
| Heating Type | Forced Air |
| Stories Total | 1 |
| Size Interior | 1,034 Ft2 |
| Type | House |
Parking
| Detached Garage | |
| Carport | |
| Gravel | |
| Heated Garage | |
| Parking Space(s) | 8 |
Land
| Acreage | No |
| Fence Type | Fence |
| Landscape Features | Lawn, Garden Area |
| Size Frontage | 165 Ft |
| Size Irregular | 40260.00 |
| Size Total | 40260 Sqft |
| Size Total Text | 40260 Sqft |
Rooms
| Level | Type | Length | Width | Dimensions |
|---|---|---|---|---|
| Basement | Other | 21 ft ,2 in | 13 ft ,1 in | 21 ft ,2 in x 13 ft ,1 in |
| Basement | Den | 6 ft ,10 in | 13 ft ,2 in | 6 ft ,10 in x 13 ft ,2 in |
| Basement | Laundry Room | 14 ft ,5 in | 13 ft ,2 in | 14 ft ,5 in x 13 ft ,2 in |
| Basement | Den | 9 ft ,8 in | 13 ft ,1 in | 9 ft ,8 in x 13 ft ,1 in |
| Basement | 3pc Bathroom | 5 ft ,4 in | 7 ft ,4 in | 5 ft ,4 in x 7 ft ,4 in |
| Basement | Storage | 11 ft ,2 in | 7 ft ,2 in | 11 ft ,2 in x 7 ft ,2 in |
| Basement | Storage | 5 ft ,2 in | 7 ft ,2 in | 5 ft ,2 in x 7 ft ,2 in |
| Main Level | Foyer | 7 ft ,3 in | 5 ft ,4 in | 7 ft ,3 in x 5 ft ,4 in |
| Main Level | Living Room | 24 ft ,3 in | 14 ft | 24 ft ,3 in x 14 ft |
| Main Level | Kitchen | 11 ft ,2 in | 10 ft ,9 in | 11 ft ,2 in x 10 ft ,9 in |
| Main Level | Primary Bedroom | 10 ft ,5 in | 12 ft ,3 in | 10 ft ,5 in x 12 ft ,3 in |
| Main Level | 4pc Bathroom | 10 ft ,10 in | 4 ft ,9 in | 10 ft ,10 in x 4 ft ,9 in |
| Main Level | Bedroom | 7 ft ,10 in | 12 ft ,2 in | 7 ft ,10 in x 12 ft ,2 in |
| Main Level | Mud Room | 3 ft ,6 in | 7 ft ,6 in | 3 ft ,6 in x 7 ft ,6 in |
https://www.realtor.ca/real-estate/28499612/114-116-1st-street-e-climax
Contact Us
Contact us for more information
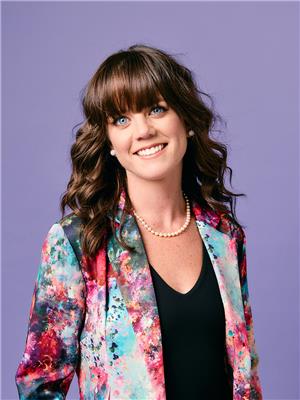
Jaceil Peakman
Salesperson
www.jaceilpeakman.ca/
#706-2010 11th Ave
Regina, Saskatchewan S4P 0J3
(866) 773-5421

