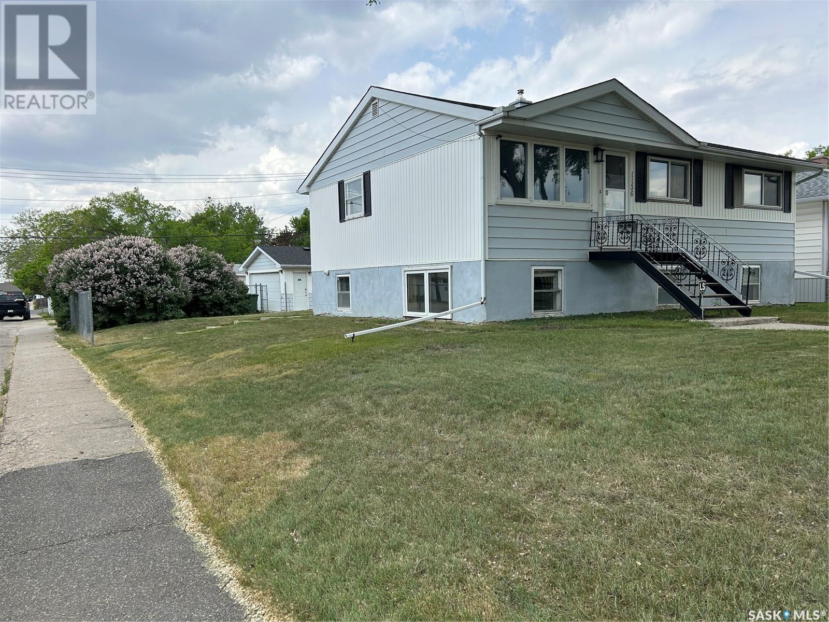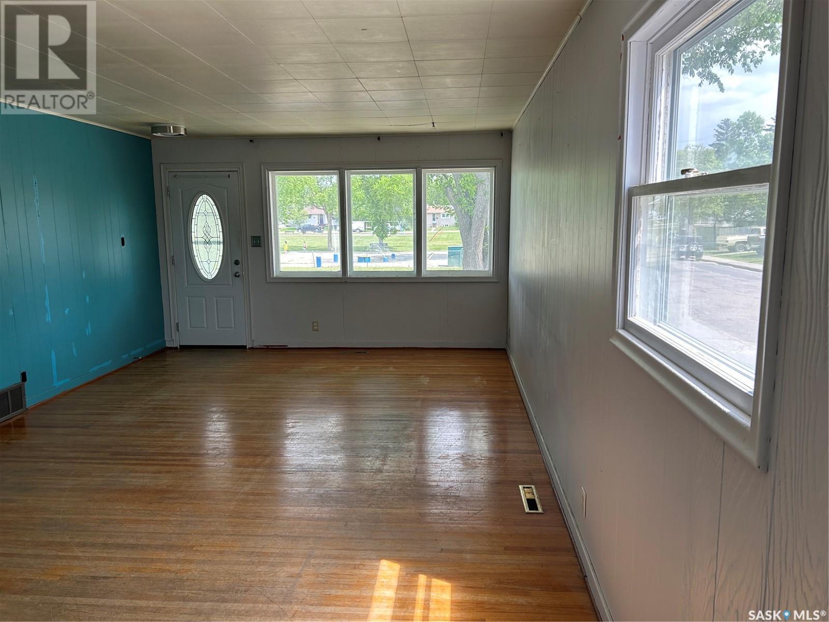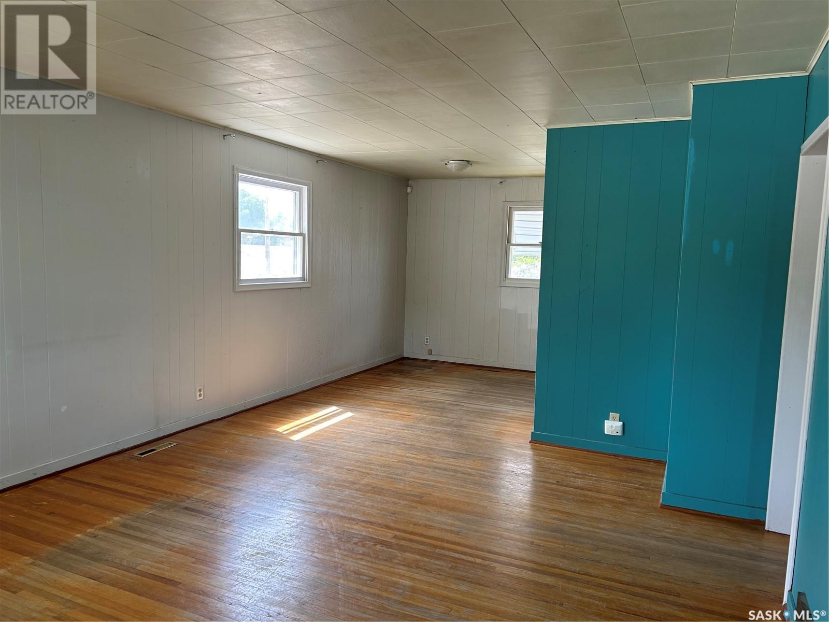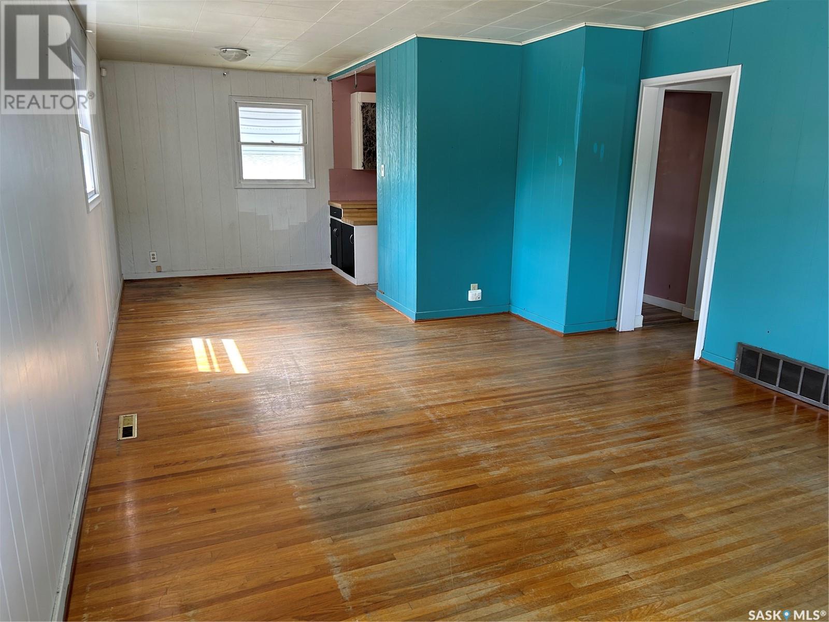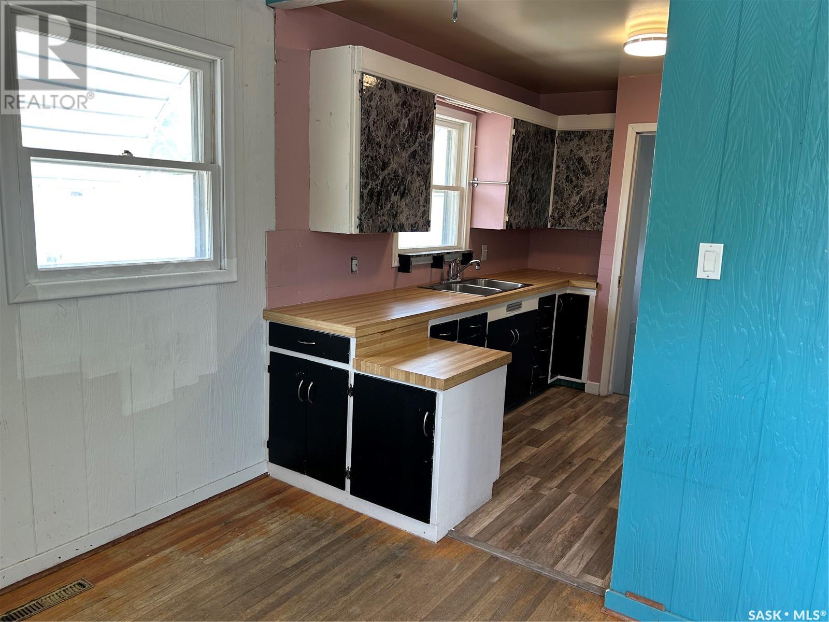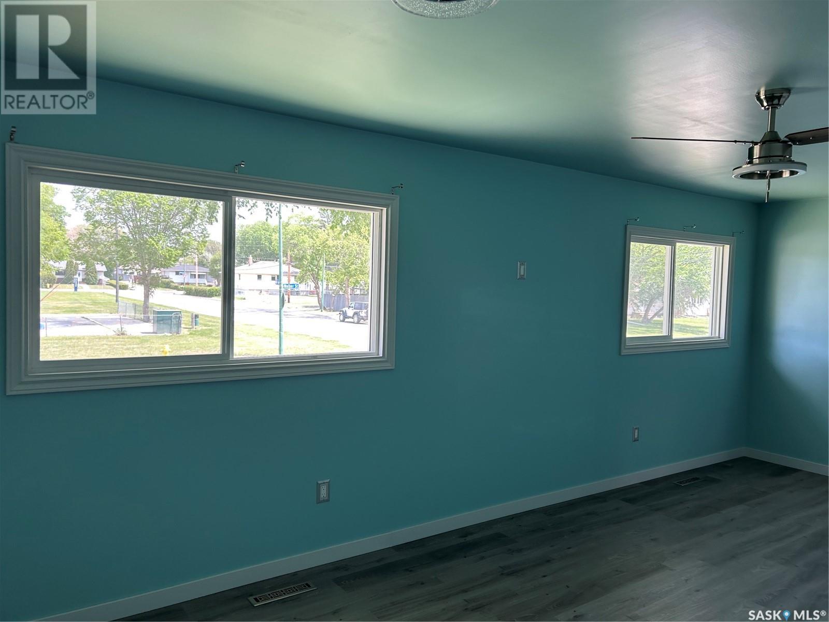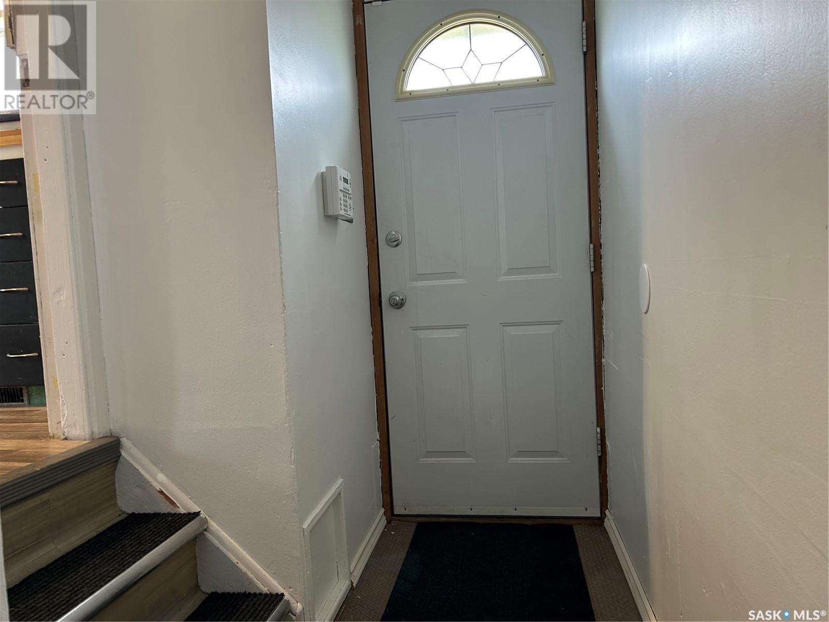Lorri Walters – Saskatoon REALTOR®
- Call or Text: (306) 221-3075
- Email: lorri@royallepage.ca
Description
Details
- Price:
- Type:
- Exterior:
- Garages:
- Bathrooms:
- Basement:
- Year Built:
- Style:
- Roof:
- Bedrooms:
- Frontage:
- Sq. Footage:
1136 Walker Street Regina, Saskatchewan S4T 5N4
$236,900
GREAT Home in Prime Location Across from Park! This well cared for home offers exceptional comfort, modern upgrades, and unbeatable location. Primary Bedroom: Completely renovated with luxury vinyl plank flooring, new baseboards, updated window, and Rockwell insulation in both the walls and ceiling for superior energy efficiency and soundproofing. All new wiring completes the transformation, making this a true retreat. Main Floor Bath: Fully remodelled from top to bottom, including a new window, quality finishes, and contemporary style. Additional Upgrades & Features: Newer exterior doors Basement plumbed and ready for a second kitchen – ideal for a suite or extended family Two electrical meters from prior suite setup Basement bathroom fully redone down to the studs – modern and fresh House shingles replaced in 2019; garage shingles in 2022 Newer air conditioner and storage shed included Garage: Significant upgrades with approximately 90% new wiring, plus insulated lines ready for heater installation (heater not included). A perfect space for a workshop or hobbyist. Unbeatable Location: Situated directly across from a park and within walking distance to five schools, a major shopping centre, public transit, and many other amenities. A strong sense of community and wonderful neighbours make this home even more special. Don't miss your chance to own this one…. in a sought after neighbourhood! (id:62517)
Property Details
| MLS® Number | SK008367 |
| Property Type | Single Family |
| Neigbourhood | Rosemont |
| Features | Treed, Corner Site |
| Structure | Patio(s) |
Building
| Bathroom Total | 2 |
| Bedrooms Total | 5 |
| Appliances | Refrigerator, Storage Shed, Stove |
| Architectural Style | Bi-level |
| Basement Development | Finished |
| Basement Type | Full (finished) |
| Constructed Date | 1956 |
| Heating Fuel | Natural Gas |
| Heating Type | Forced Air |
| Size Interior | 1,008 Ft2 |
| Type | House |
Parking
| Detached Garage | |
| Parking Pad | |
| Gravel | |
| Parking Space(s) | 4 |
Land
| Acreage | No |
| Fence Type | Partially Fenced |
| Landscape Features | Lawn |
| Size Irregular | 5892.00 |
| Size Total | 5892 Sqft |
| Size Total Text | 5892 Sqft |
Rooms
| Level | Type | Length | Width | Dimensions |
|---|---|---|---|---|
| Basement | Other | 10 ft ,2 in | 10 ft ,7 in | 10 ft ,2 in x 10 ft ,7 in |
| Basement | Bedroom | 11 ft | 12 ft ,9 in | 11 ft x 12 ft ,9 in |
| Basement | Bedroom | 9 ft | 9 ft ,8 in | 9 ft x 9 ft ,8 in |
| Basement | Bedroom | 12 ft | 10 ft | 12 ft x 10 ft |
| Basement | 3pc Bathroom | Measurements not available | ||
| Main Level | Living Room | 17 ft ,5 in | 13 ft | 17 ft ,5 in x 13 ft |
| Main Level | Dining Room | 9 ft ,9 in | 8 ft | 9 ft ,9 in x 8 ft |
| Main Level | Kitchen | 8 ft ,9 in | 9 ft ,2 in | 8 ft ,9 in x 9 ft ,2 in |
| Main Level | Primary Bedroom | 21 ft ,6 in | 11 ft ,2 in | 21 ft ,6 in x 11 ft ,2 in |
| Main Level | Bedroom | 12 ft ,1 in | 9 ft ,1 in | 12 ft ,1 in x 9 ft ,1 in |
| Main Level | 4pc Bathroom | Measurements not available |
https://www.realtor.ca/real-estate/28419762/1136-walker-street-regina-rosemont
Contact Us
Contact us for more information
Lee Ann Allan
Salesperson
www.leeannallan.com/
www.facebook.com/LeeAnnAllanRealtor
#706-2010 11th Ave
Regina, Saskatchewan S4P 0J3
(866) 773-5421

