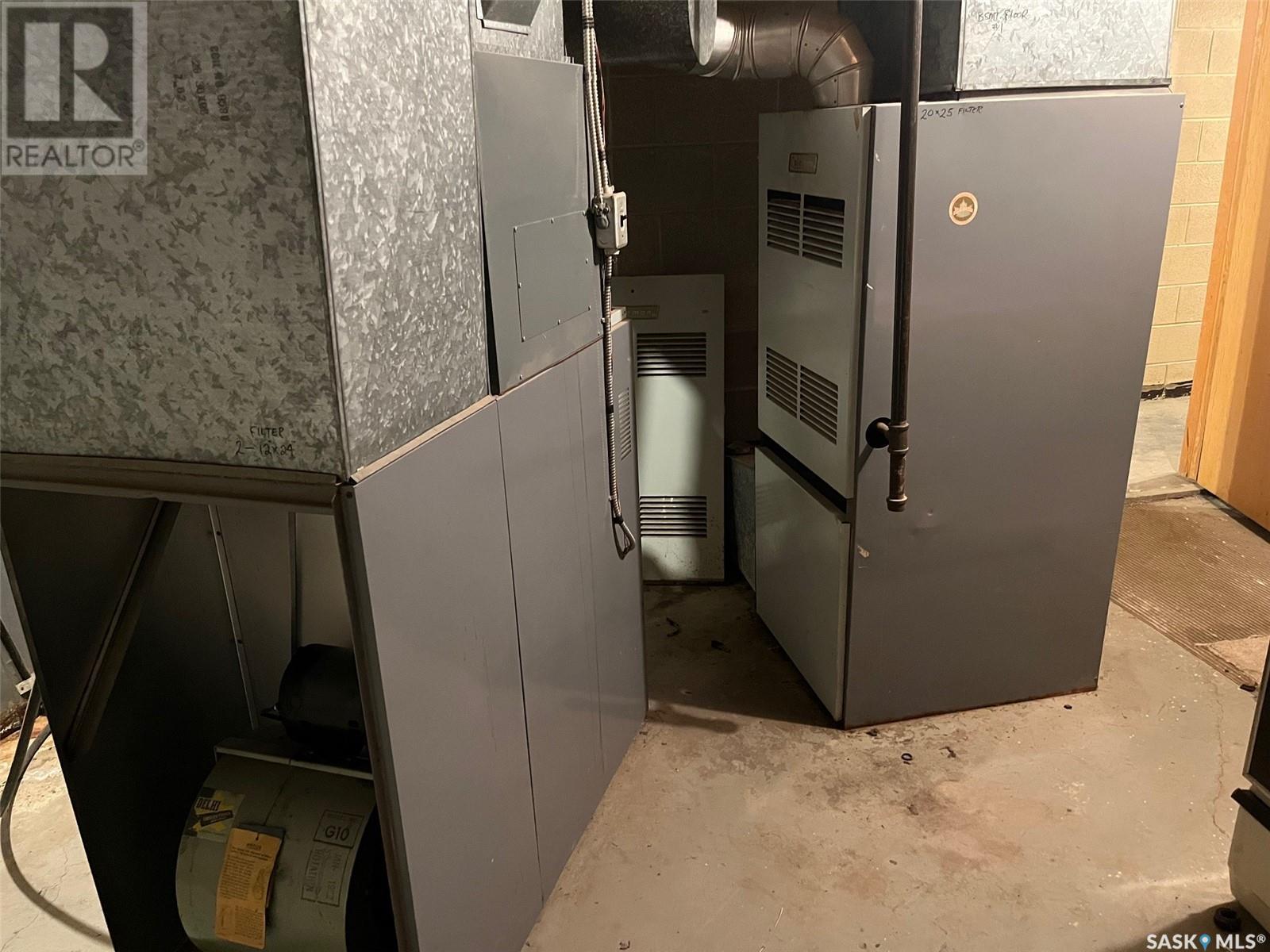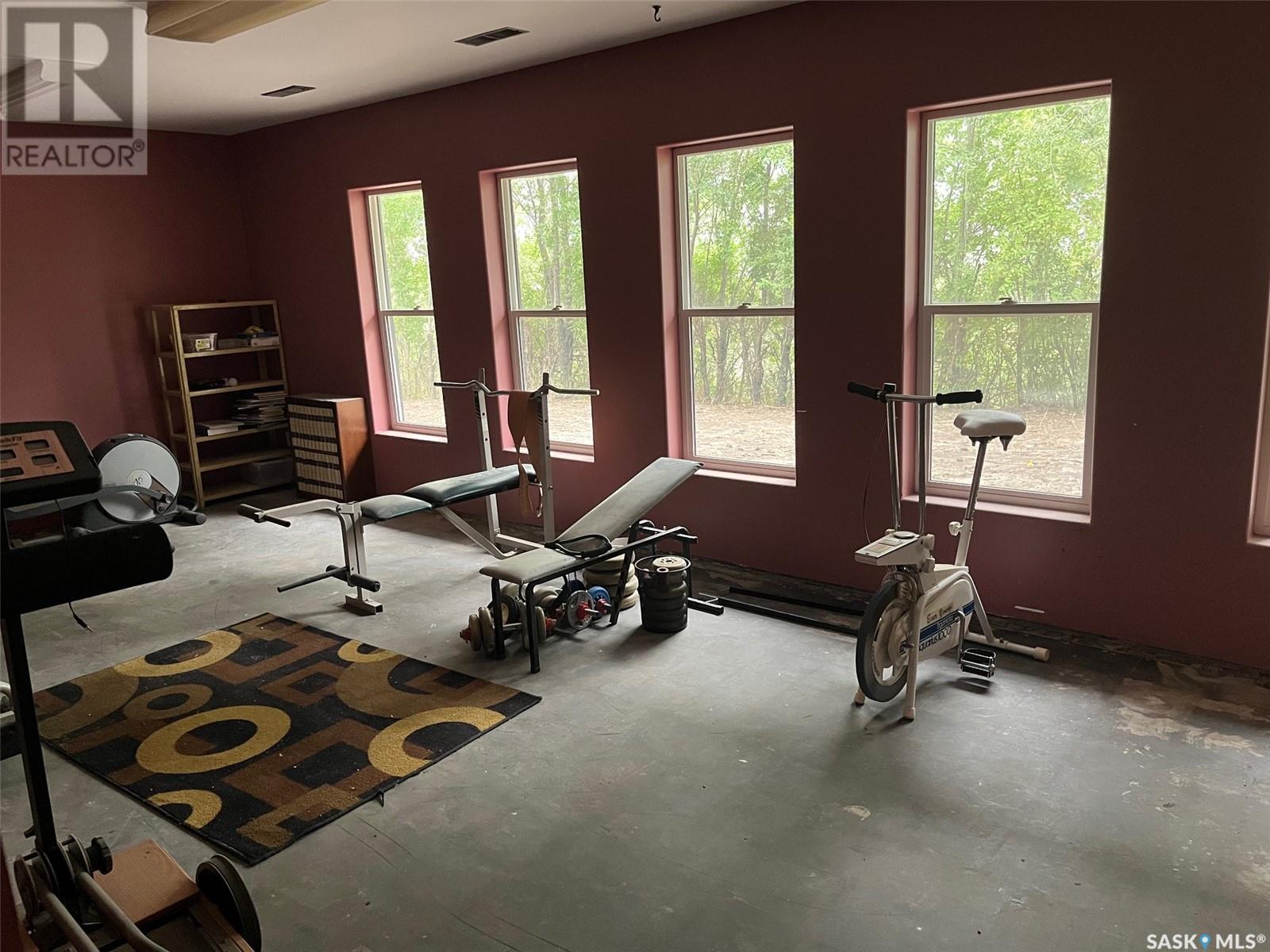Lorri Walters – Saskatoon REALTOR®
- Call or Text: (306) 221-3075
- Email: lorri@royallepage.ca
Description
Details
- Price:
- Type:
- Exterior:
- Garages:
- Bathrooms:
- Basement:
- Year Built:
- Style:
- Roof:
- Bedrooms:
- Frontage:
- Sq. Footage:
1130 Valley Street Estevan, Saskatchewan S4A 0E3
$269,000
A rare find and one of a kind! 2 story, 4462 square foot on 2 levels plus 2139 sq ft walk out basement rooming house. This house is on a corner lot and backs on to the open valley. Exterior updates include new windows, door and siding with 3/4 inch insulated foam. 3 furnaces and 2 central air conditioners and 2 water heaters and wired in fire alarm system. The interior awaits your finishing touches. There are so many options to explore and ideas to make this a one of a kind home. Don't wait, call for your showing today! (id:62517)
Property Details
| MLS® Number | SK981429 |
| Property Type | Single Family |
| Neigbourhood | Central EV |
| Features | Treed, Corner Site |
Building
| Bedrooms Total | 8 |
| Architectural Style | 2 Level |
| Basement Development | Unfinished |
| Basement Type | Partial (unfinished) |
| Constructed Date | 1963 |
| Cooling Type | Central Air Conditioning |
| Heating Fuel | Natural Gas |
| Heating Type | Forced Air |
| Stories Total | 2 |
| Size Interior | 4,462 Ft2 |
| Type | House |
Parking
| Attached Garage | |
| Parking Space(s) | 1 |
Land
| Acreage | No |
| Landscape Features | Lawn |
| Size Irregular | 34452.00 |
| Size Total | 34452 Sqft |
| Size Total Text | 34452 Sqft |
Rooms
| Level | Type | Length | Width | Dimensions |
|---|---|---|---|---|
| Second Level | Bedroom | 16 ft | 12 ft | 16 ft x 12 ft |
| Second Level | Bedroom | 16 ft | 12 ft | 16 ft x 12 ft |
| Second Level | Bedroom | 12 ft | 12 ft | 12 ft x 12 ft |
| Second Level | Bedroom | 14 ft | 12 ft | 14 ft x 12 ft |
| Second Level | Bedroom | 14 ft | 12 ft | 14 ft x 12 ft |
| Second Level | Bedroom | 14 ft | 12 ft | 14 ft x 12 ft |
| Second Level | Bedroom | 12 ft | 12 ft | 12 ft x 12 ft |
| Basement | Other | 21 ft | 11 ft | 21 ft x 11 ft |
| Basement | Other | 7 ft | 11 ft | 7 ft x 11 ft |
| Basement | Laundry Room | 15 ft | 11 ft | 15 ft x 11 ft |
| Basement | Storage | 7 ft | 11 ft | 7 ft x 11 ft |
| Main Level | Living Room | 23 ft | 16 ft | 23 ft x 16 ft |
| Main Level | Dining Room | 26 ft | 24 ft | 26 ft x 24 ft |
| Main Level | Bedroom | 12 ft | 12 ft | 12 ft x 12 ft |
| Main Level | Bonus Room | 23 ft | 12 ft | 23 ft x 12 ft |
https://www.realtor.ca/real-estate/27321896/1130-valley-street-estevan-central-ev
Contact Us
Contact us for more information

Terry Germain
Salesperson
1210 4th St
Estevan, Saskatchewan S4A 0W9
(306) 634-9898
(306) 634-2291





























