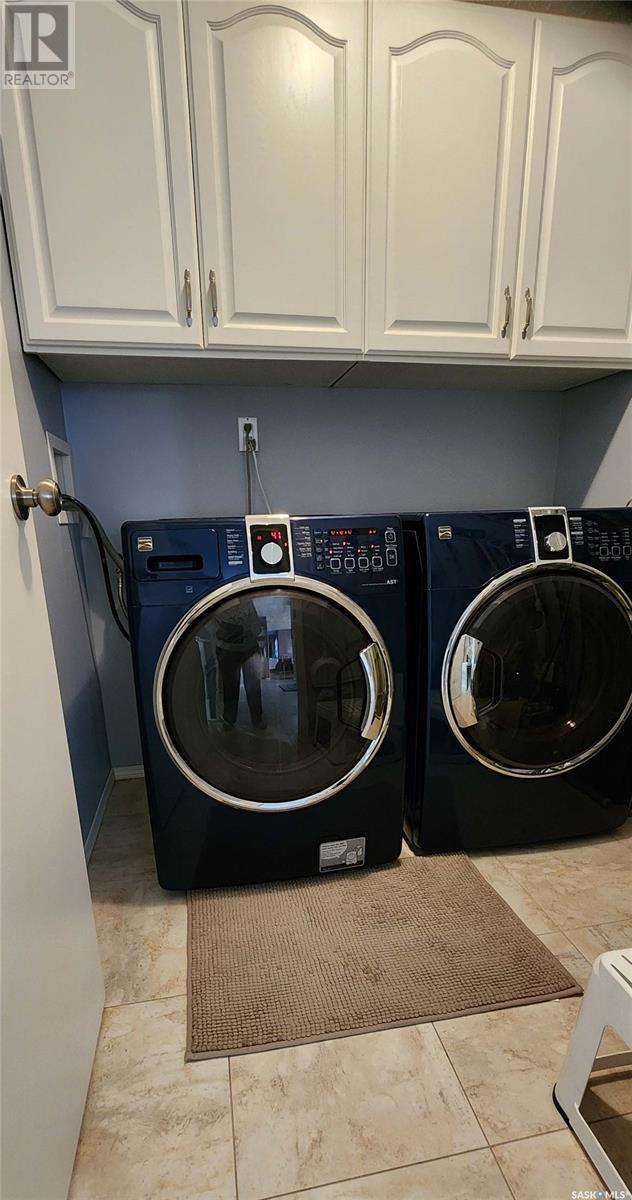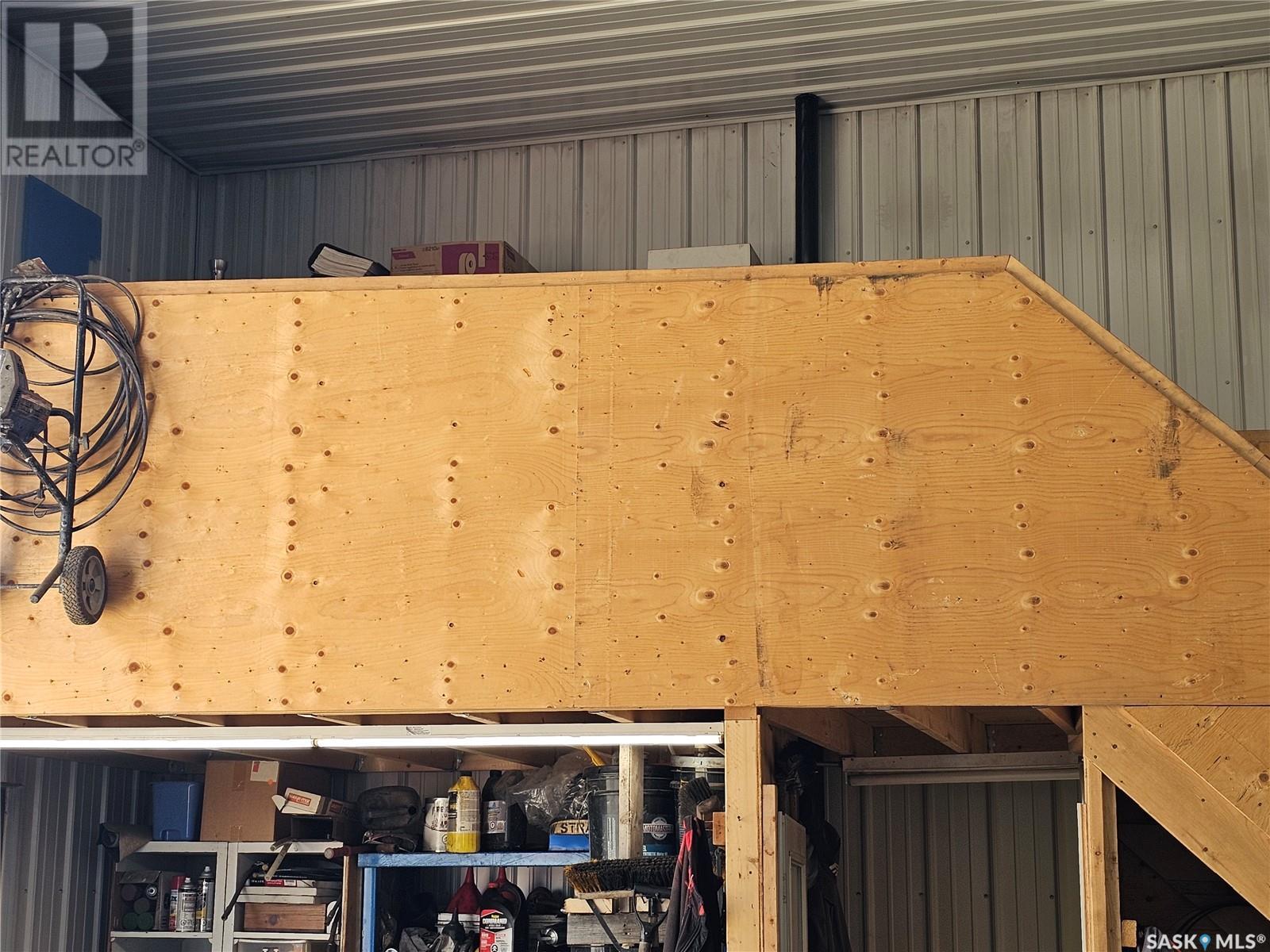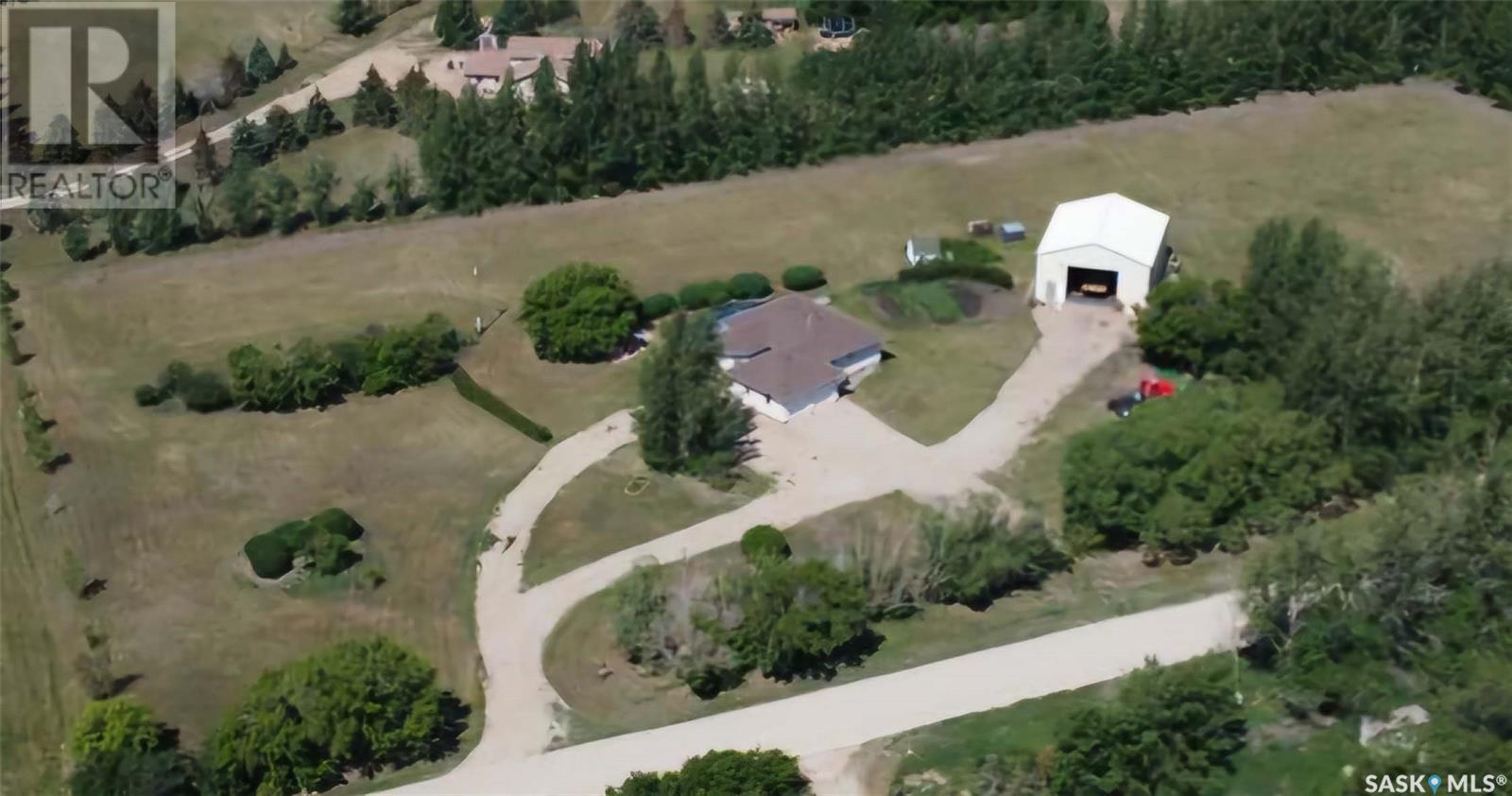Lorri Walters – Saskatoon REALTOR®
- Call or Text: (306) 221-3075
- Email: lorri@royallepage.ca
Description
Details
- Price:
- Type:
- Exterior:
- Garages:
- Bathrooms:
- Basement:
- Year Built:
- Style:
- Roof:
- Bedrooms:
- Frontage:
- Sq. Footage:
113 Wind River Estates Clavet, Saskatchewan S0K 0Y0
$850,000
Welcome to your own 5-acre private park: fully grassed, cotoneaster hedges and lilac bushes, 3 flower beds with perennials, a garden and raspberry patch. The property is surrounded by beautiful mature trees including a large maple with a patio seating area. There is large deck on south and west side of the house. A circular small-stoned driveway lead to the house and shop from the paved road. This spacious and bright 1480 sq. ft. bungalow, has an open concept with fully finished basement and a 24 x 24 - 2 car attached garage. Main floor has 3 bedrooms plus den, 3 bathrooms, laundry room, linen and pantry closets, and large entryway with 2 coat closets. The kitchen boasts ample storage space, modern appliances (stove was purchased in January 2025), and a large peninsula facing the dining area with access to the deck. The living room has 3 large windows with a stunning view! The house is bright and sunny The HUGE open-concept basement includes an entertaining area, gaming/movie area, bathroom, storage, and plenty of additional space for an office or workout area. Furnace, water heater, and air conditioning were new in 2023 There is also a water softener and an osmosis filter. Outside, a few steps take you to the LARGE SHOP (40 x 48 x 16) with in-floor heating, tall overhead door, bathroom, and upper mezzanine for office or additional storage. See below for shop equipment available for separate purchase. This acreage is very close to an elementary & high school, post office and service station, as well as the town hockey and curling rinks, dance studio, community centre, café and bar. It is a quick drive to amenities such as the Highway 16 gas station and convenience store (2 min drive), and the Saskatoon South Costco and shopping centre (9 minute drive). SHOP ITEMS AVAILABLE FOR SEPARATE PURCHASE: (id:62517)
Property Details
| MLS® Number | SK003801 |
| Property Type | Single Family |
| Community Features | School Bus |
| Features | Acreage, Treed |
| Structure | Deck |
Building
| Bathroom Total | 4 |
| Bedrooms Total | 3 |
| Appliances | Dishwasher |
| Architectural Style | Bungalow |
| Basement Development | Finished |
| Basement Type | Full (finished) |
| Constructed Date | 1997 |
| Cooling Type | Central Air Conditioning |
| Heating Fuel | Natural Gas |
| Heating Type | Forced Air, Hot Water |
| Stories Total | 1 |
| Size Interior | 1,480 Ft2 |
| Type | House |
Parking
| Attached Garage | |
| Detached Garage | |
| Gravel | |
| Parking Space(s) | 100 |
Land
| Acreage | Yes |
| Landscape Features | Lawn, Garden Area |
| Size Irregular | 5.00 |
| Size Total | 5 Ac |
| Size Total Text | 5 Ac |
Rooms
| Level | Type | Length | Width | Dimensions |
|---|---|---|---|---|
| Basement | 2pc Bathroom | Measurements not available | ||
| Basement | Games Room | Measurements not available | ||
| Main Level | Kitchen | 12'7 x 12'8 | ||
| Main Level | Dining Room | 9'1 x 13'4 | ||
| Main Level | Living Room | 12'11 x 16'7 | ||
| Main Level | 2pc Bathroom | Measurements not available | ||
| Main Level | 3pc Bathroom | Measurements not available | ||
| Main Level | 4pc Bathroom | Measurements not available | ||
| Main Level | Den | 6'9 x 9' | ||
| Main Level | Bedroom | 11 ft | 11 ft x Measurements not available | |
| Main Level | Bedroom | 9'9 x 10'1 | ||
| Main Level | Bedroom | 9'1 x 9'6 |
https://www.realtor.ca/real-estate/28221622/113-wind-river-estates-clavet
Contact Us
Contact us for more information

Norman Osback
Associate Broker
www.normosback.com/
#250 1820 8th Street East
Saskatoon, Saskatchewan S7H 0T6
(306) 242-6000
(306) 956-3356






























