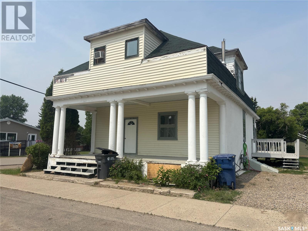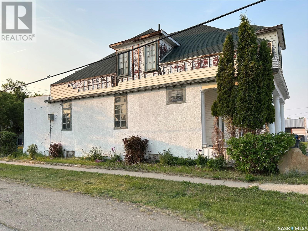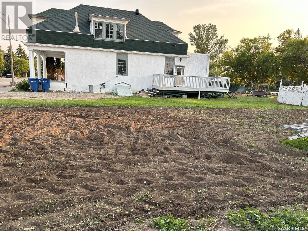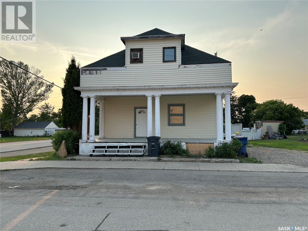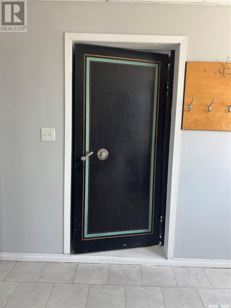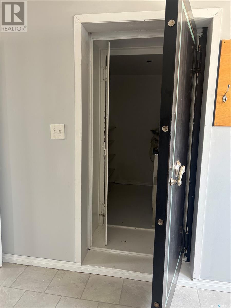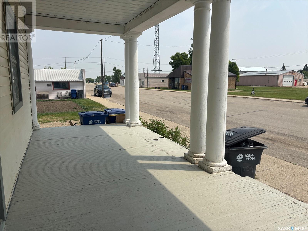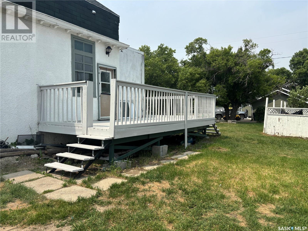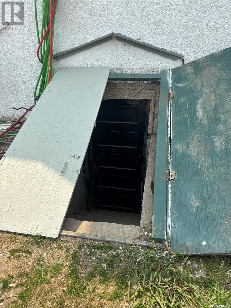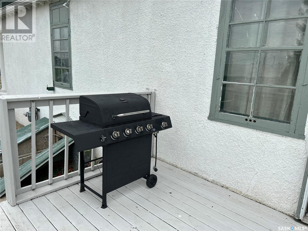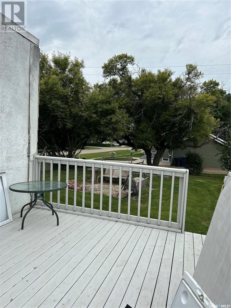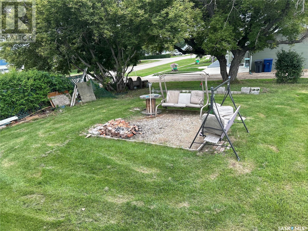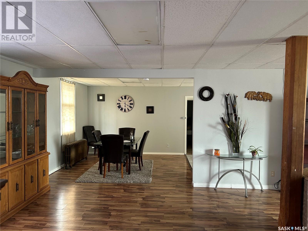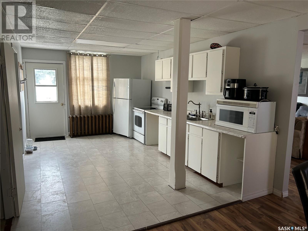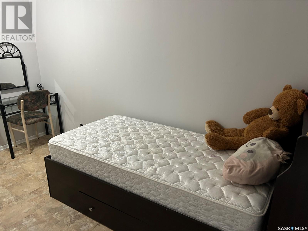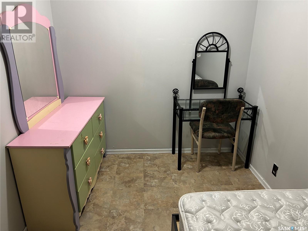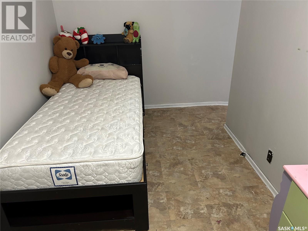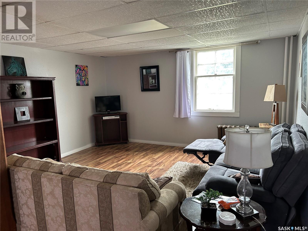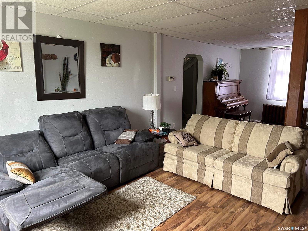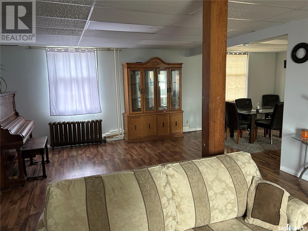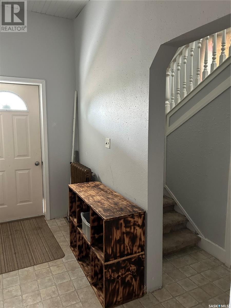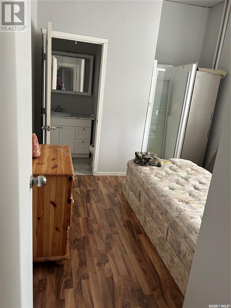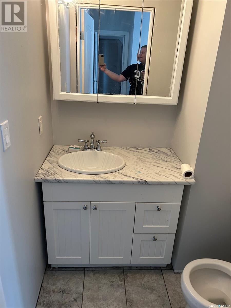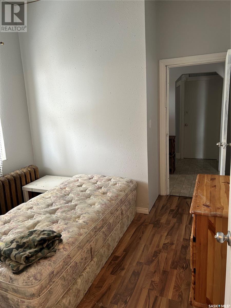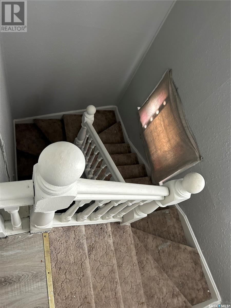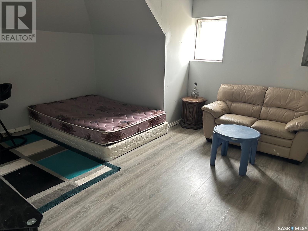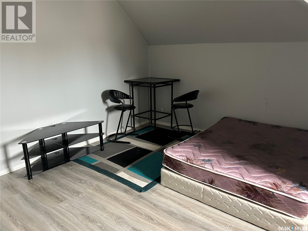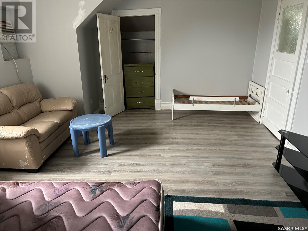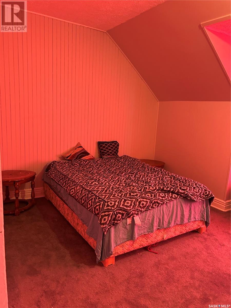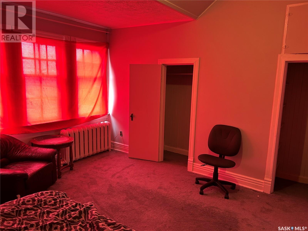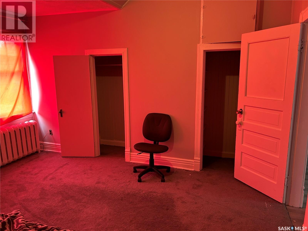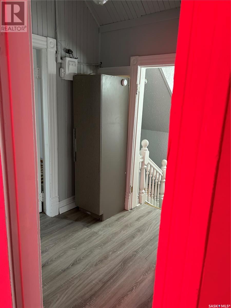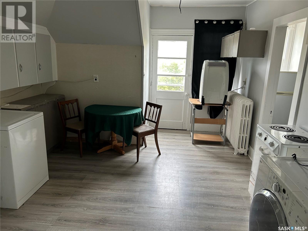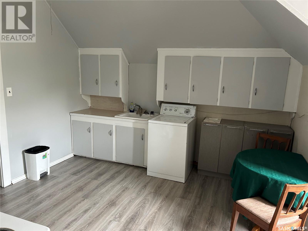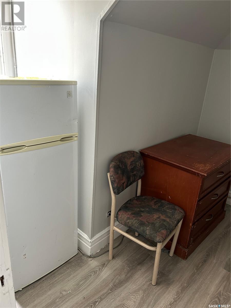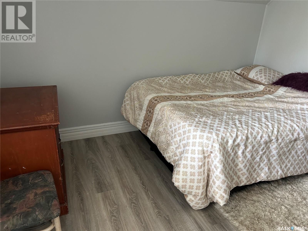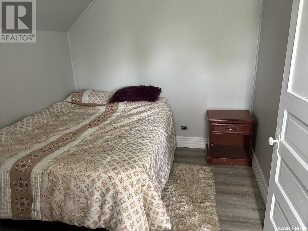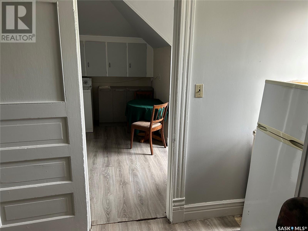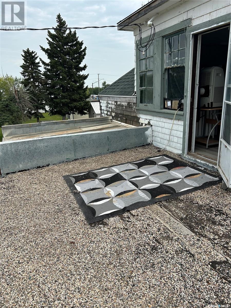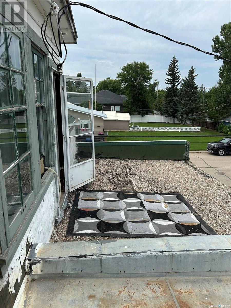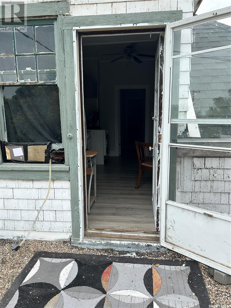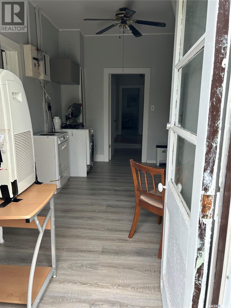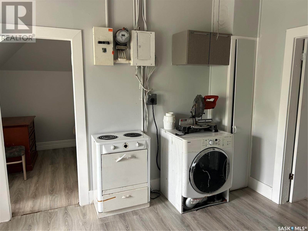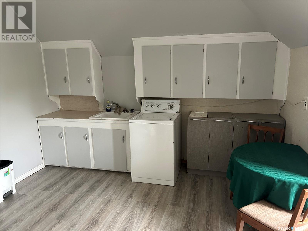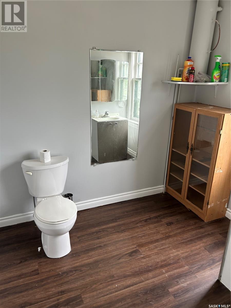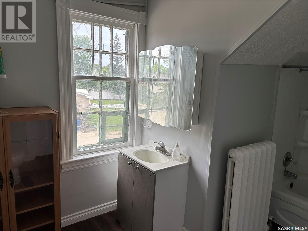Lorri Walters – Saskatoon REALTOR®
- Call or Text: (306) 221-3075
- Email: lorri@royallepage.ca
Description
Details
- Price:
- Type:
- Exterior:
- Garages:
- Bathrooms:
- Basement:
- Year Built:
- Style:
- Roof:
- Bedrooms:
- Frontage:
- Sq. Footage:
113 Souris Street Yellow Grass, Saskatchewan S0G 5J0
$50,000
This property needs work. Originally one of 13 CIBC Banks in Canada of the same style. Over 2000 sq ft home sits on two 50' x 120' lots. 9' ceilings, The main level consists of a large entry, a den area with 2 piece bath, large living room, dining area and spacious kitchen with the old bank vault (pantry) and another office area and play room or storage off kitchen. 3 Bedrooms up, 4 piece bath, and another kitchen area upstairs. 8' ceilings in basement, great storage area. There's patio doors off the main floor kitchen to large deck. Huge back yard has a fire-pit sitting area, There's a garden shed, large garden area. Lots of room for a garage. Yellow Grass is a thriving community with many amenities, K to grade 12 school, ice rink, community center, restaurant, campground, park, library, Credit Union. 15 to 20 minutes to Weyburn, 50 minutes to an hour to Regina. Some Furniture included (id:62517)
Property Details
| MLS® Number | SK009108 |
| Property Type | Single Family |
| Features | Treed, Rectangular, Sump Pump |
| Structure | Deck |
Building
| Bathroom Total | 2 |
| Bedrooms Total | 3 |
| Basement Type | Full |
| Constructed Date | 1910 |
| Heating Type | Hot Water |
| Stories Total | 2 |
| Size Interior | 2,119 Ft2 |
| Type | House |
Parking
| Parking Pad | |
| None | |
| Gravel | |
| Parking Space(s) | 7 |
Land
| Acreage | No |
| Landscape Features | Lawn, Garden Area |
| Size Frontage | 100 Ft |
| Size Irregular | 12000.00 |
| Size Total | 12000 Sqft |
| Size Total Text | 12000 Sqft |
Rooms
| Level | Type | Length | Width | Dimensions |
|---|---|---|---|---|
| Second Level | Bedroom | 14'10" x 14'3" | ||
| Second Level | Bedroom | 17'9" x 13'11" | ||
| Second Level | Bedroom | 11'8" x 8'6" | ||
| Second Level | 4pc Bathroom | Measurements not available | ||
| Second Level | Kitchen | 15'01" x 11'11" | ||
| Main Level | Enclosed Porch | 10'4" x 4'11" | ||
| Main Level | Living Room | 27'7" x 15'3" | ||
| Main Level | Kitchen | 16'1" x 10'11" | ||
| Main Level | Dining Room | 11'5" x 10'11" | ||
| Main Level | Den | 9'11" x 8'7" | ||
| Main Level | Office | 12'3" x 7' | ||
| Main Level | Other | 7'0" x 5'2" | ||
| Main Level | 2pc Bathroom | Measurements not available |
https://www.realtor.ca/real-estate/28457083/113-souris-street-yellow-grass
Contact Us
Contact us for more information

Michael Antonini
Salesperson
michael-antonini.c21.ca/
4420 Albert Street
Regina, Saskatchewan S4S 6B4
(306) 789-1222
domerealty.c21.ca/

