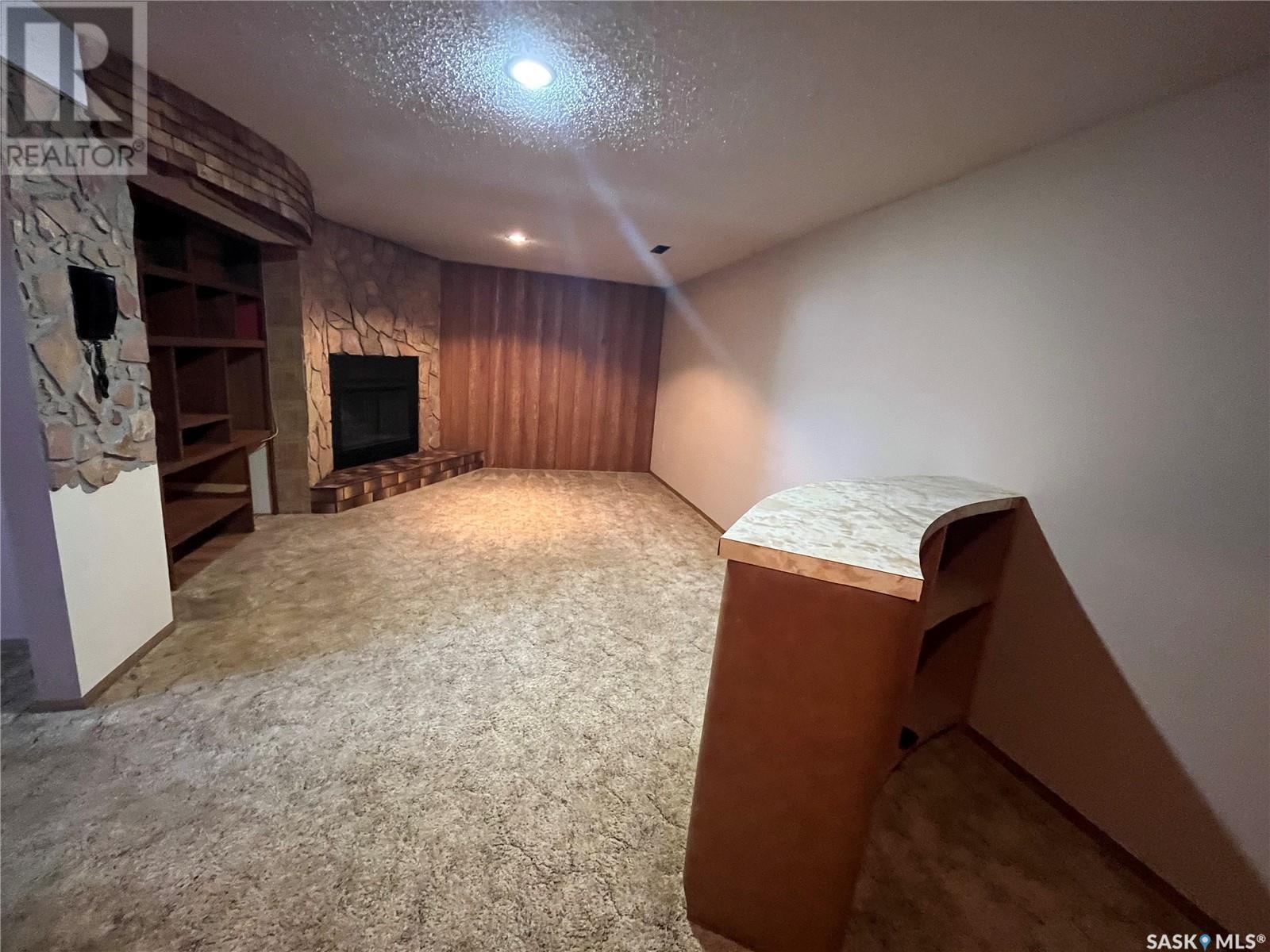Lorri Walters – Saskatoon REALTOR®
- Call or Text: (306) 221-3075
- Email: lorri@royallepage.ca
Description
Details
- Price:
- Type:
- Exterior:
- Garages:
- Bathrooms:
- Basement:
- Year Built:
- Style:
- Roof:
- Bedrooms:
- Frontage:
- Sq. Footage:
113 Kennedy Drive Melfort, Saskatchewan S0E 1A0
$259,000
Welcome to 113 Kennedy Dr.in Melfort Sk.This 1976 built home has 1172 sq ft on the main floor.There are 4 bedrooms and 2 baths. Garage built in 1982 is 20x24 insulated,automatic garage door opener and 220 plug.Spacious through out with plenty of storage.Wood fire place in basement living room. Recent upgrades include 2018 Water heater,2019 Lennox furnace,2020 water barrier membrane on N wall and garage shingles.2021 Rockstone asphalt drive way.2023 House shingles.2024 vertical blinds in living room.This home has much to offer book your viewing today. (id:62517)
Property Details
| MLS® Number | SK005704 |
| Property Type | Single Family |
| Features | Treed, Rectangular, Paved Driveway |
Building
| Bathroom Total | 2 |
| Bedrooms Total | 4 |
| Appliances | Washer, Refrigerator, Dryer, Window Coverings, Garage Door Opener Remote(s), Storage Shed, Stove |
| Architectural Style | Bungalow |
| Basement Development | Finished |
| Basement Type | Full (finished) |
| Constructed Date | 1976 |
| Fireplace Fuel | Wood |
| Fireplace Present | Yes |
| Fireplace Type | Conventional |
| Heating Fuel | Natural Gas |
| Heating Type | Forced Air |
| Stories Total | 1 |
| Size Interior | 1,172 Ft2 |
| Type | House |
Parking
| Detached Garage | |
| Parking Space(s) | 5 |
Land
| Acreage | No |
| Landscape Features | Lawn, Garden Area |
| Size Frontage | 65 Ft |
| Size Irregular | 8125.00 |
| Size Total | 8125 Sqft |
| Size Total Text | 8125 Sqft |
Rooms
| Level | Type | Length | Width | Dimensions |
|---|---|---|---|---|
| Basement | Family Room | 22 ft | 11 ft | 22 ft x 11 ft |
| Basement | 3pc Bathroom | 7 ft | 6 ft | 7 ft x 6 ft |
| Basement | Dining Nook | 10 ft | 6 ft | 10 ft x 6 ft |
| Basement | Bedroom | 11 ft | 10 ft | 11 ft x 10 ft |
| Basement | Other | 15 ft | 15 ft x Measurements not available | |
| Basement | Dining Nook | 10 ft | 8 ft | 10 ft x 8 ft |
| Basement | Storage | 8-10 x 5-4 | ||
| Basement | Storage | 4 ft | Measurements not available x 4 ft | |
| Main Level | Other | 8 ft | 8 ft x Measurements not available | |
| Main Level | Kitchen | 9 ft | 9 ft x Measurements not available | |
| Main Level | Dining Room | 10 ft | 10 ft x Measurements not available | |
| Main Level | Living Room | 17-8 x 11-10 | ||
| Main Level | Bedroom | 10-4 x 9-10 | ||
| Main Level | 4pc Bathroom | 9-10 x 7-6 | ||
| Main Level | Bedroom | 9-8 x 9-2 | ||
| Main Level | Primary Bedroom | 11 ft | Measurements not available x 11 ft |
https://www.realtor.ca/real-estate/28305843/113-kennedy-drive-melfort
Contact Us
Contact us for more information

Gregg Reed
Salesperson
12-1121 Main Street
Melfort, Saskatchewan S0E 1A0
(306) 752-8470
(306) 752-8473











































