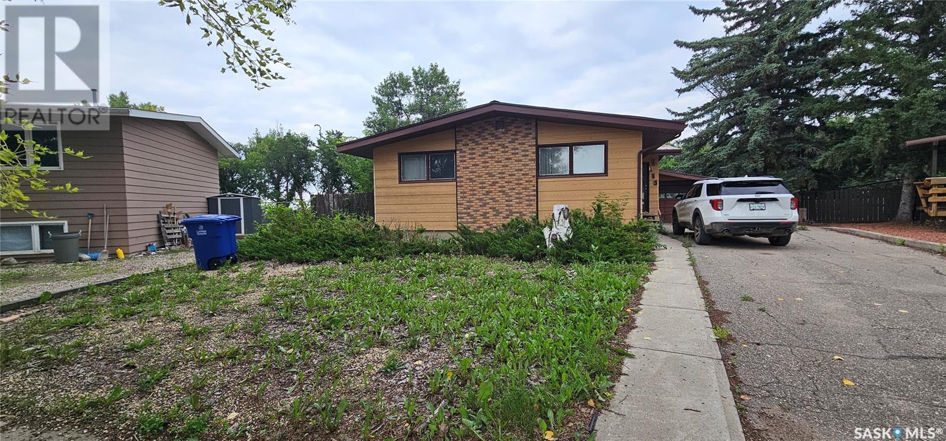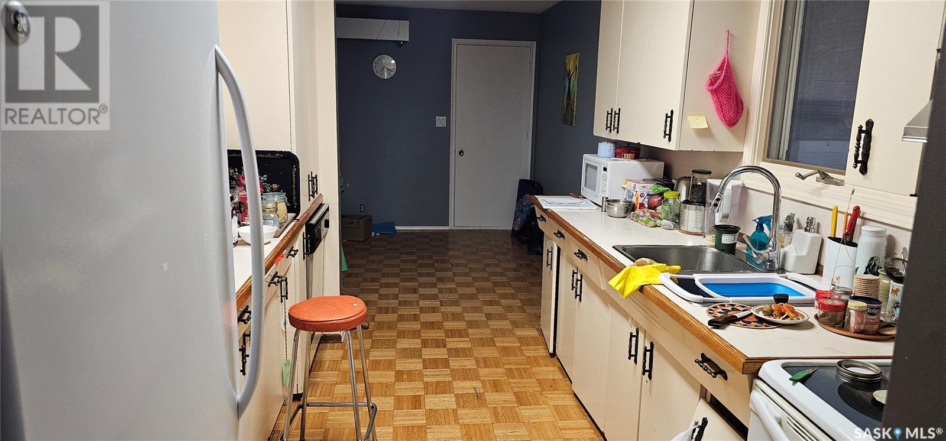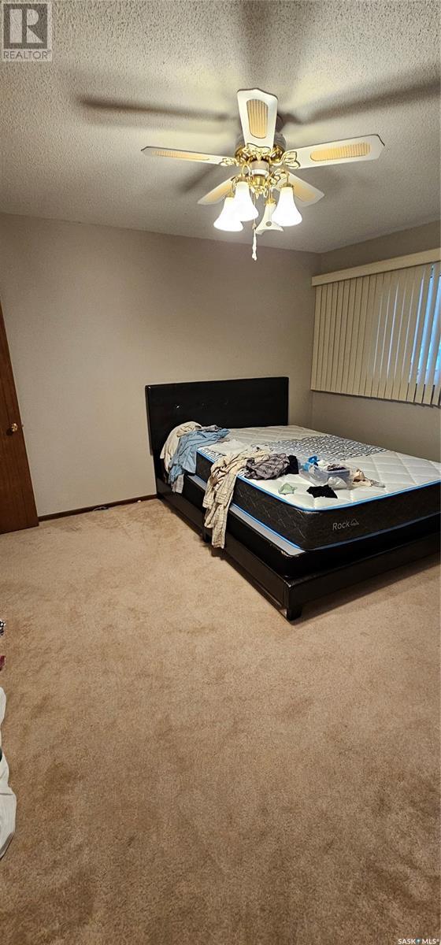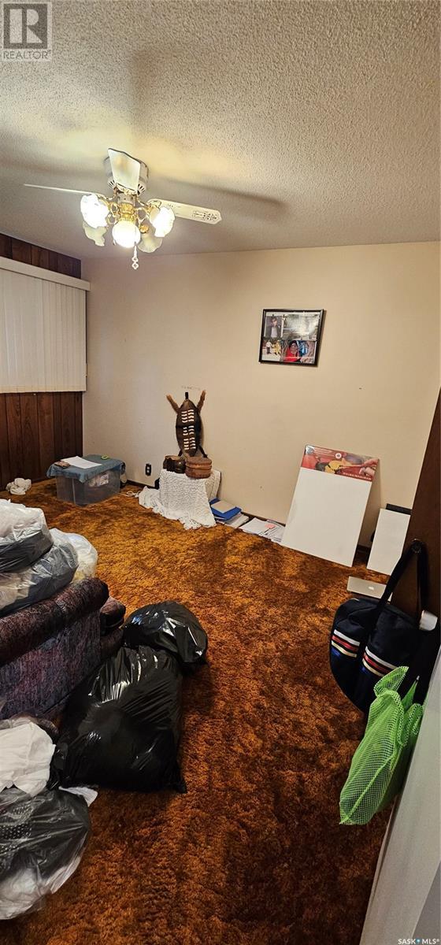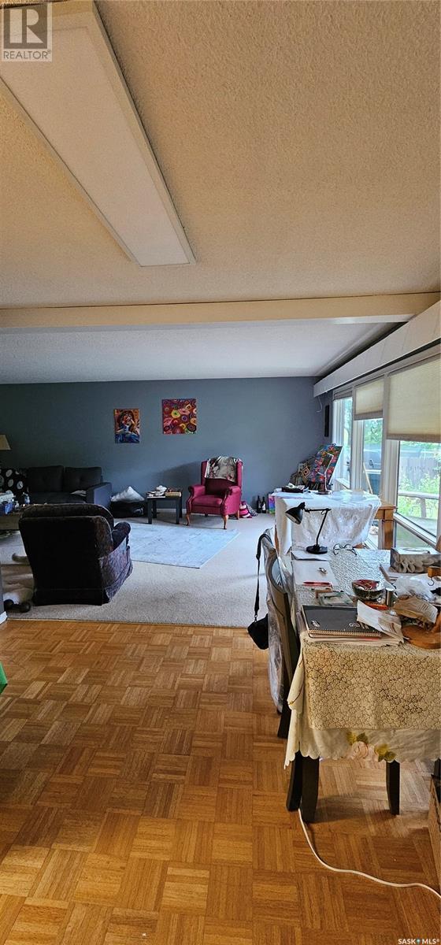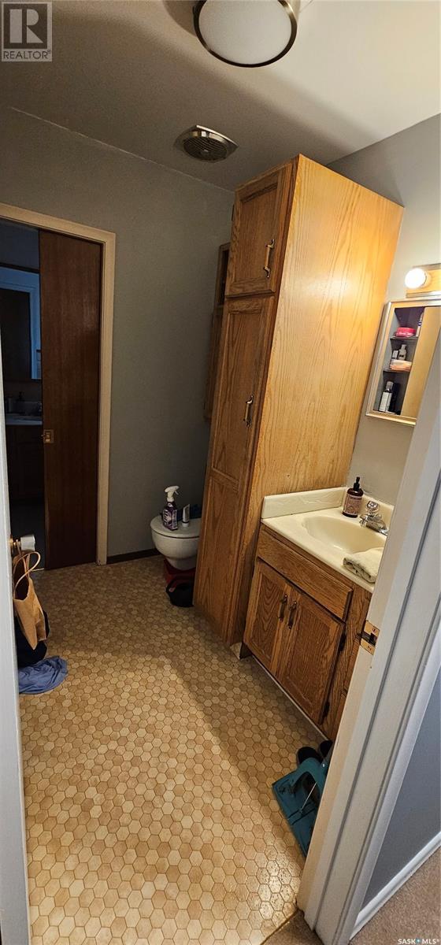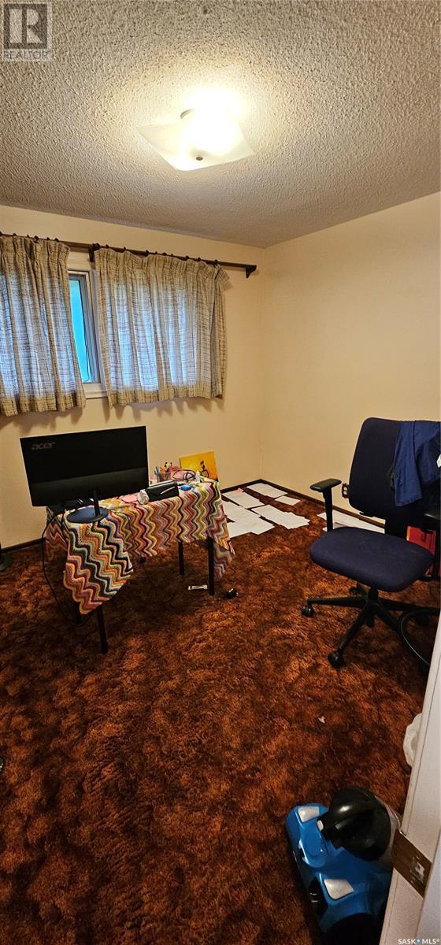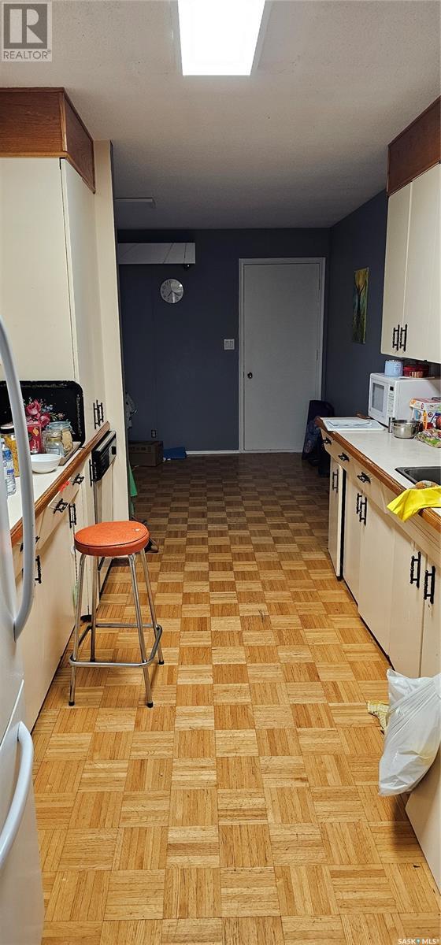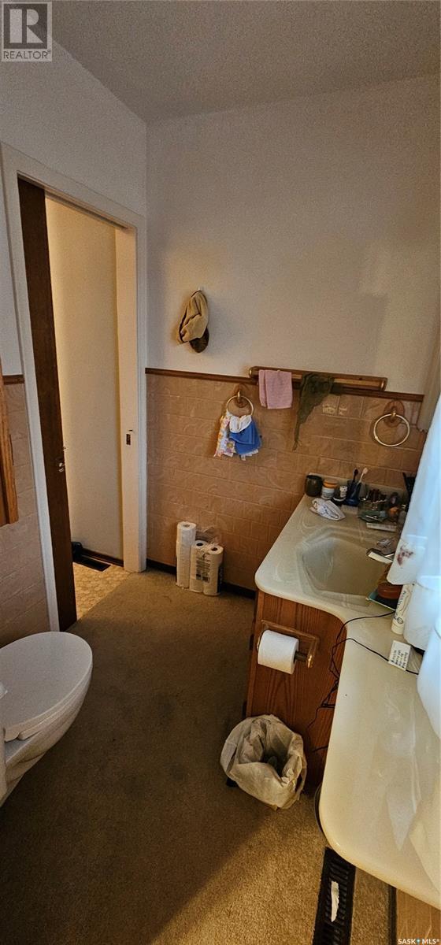Lorri Walters – Saskatoon REALTOR®
- Call or Text: (306) 221-3075
- Email: lorri@royallepage.ca
Description
Details
- Price:
- Type:
- Exterior:
- Garages:
- Bathrooms:
- Basement:
- Year Built:
- Style:
- Roof:
- Bedrooms:
- Frontage:
- Sq. Footage:
113 Jubilee Crescent Rosetown, Saskatchewan S0L 2V0
$214,900
Charming 3+1 Bedroom Bungalow in Family-Friendly Neighborhood This 1,333 sq. ft. bungalow offers 3 bedrooms on the main floor, a 4th in the finished basement, and 2.5 bathrooms—including a private 2-piece ensuite off the primary bedroom. Enjoy year-round comfort with central A/C and a cozy gas fireplace in the basement family room. The spacious backyard features a large deck, perfect for outdoor living, while the attached one-car garage provides direct home access and added convenience. Located near an elementary school, parks, shopping, and more, this home is ideal for families seeking comfort and convenience. Don’t miss out—book your showing today! (id:62517)
Property Details
| MLS® Number | SK013641 |
| Property Type | Single Family |
| Features | Treed, Irregular Lot Size, Sump Pump |
| Structure | Deck, Patio(s) |
Building
| Bathroom Total | 3 |
| Bedrooms Total | 4 |
| Appliances | Washer, Refrigerator, Dishwasher, Dryer, Garage Door Opener Remote(s), Stove |
| Architectural Style | Bungalow |
| Basement Development | Finished |
| Basement Type | Partial (finished) |
| Constructed Date | 1964 |
| Cooling Type | Central Air Conditioning |
| Fireplace Fuel | Gas |
| Fireplace Present | Yes |
| Fireplace Type | Conventional |
| Heating Fuel | Natural Gas |
| Heating Type | Forced Air |
| Stories Total | 1 |
| Size Interior | 1,333 Ft2 |
| Type | House |
Parking
| Attached Garage | |
| Parking Space(s) | 3 |
Land
| Acreage | No |
| Fence Type | Partially Fenced |
| Landscape Features | Lawn, Garden Area |
| Size Irregular | 14375.00 |
| Size Total | 14375 Sqft |
| Size Total Text | 14375 Sqft |
Rooms
| Level | Type | Length | Width | Dimensions |
|---|---|---|---|---|
| Basement | Family Room | 30 ft ,7 in | 12 ft ,6 in | 30 ft ,7 in x 12 ft ,6 in |
| Basement | Laundry Room | 17 ft ,6 in | 5 ft | 17 ft ,6 in x 5 ft |
| Basement | Bedroom | 12 ft ,7 in | 8 ft ,6 in | 12 ft ,7 in x 8 ft ,6 in |
| Basement | 3pc Bathroom | Measurements not available | ||
| Basement | Other | 13 ft | 8 ft | 13 ft x 8 ft |
| Basement | Storage | XX x XX | ||
| Main Level | Kitchen | 8 ft ,7 in | 11 ft ,6 in | 8 ft ,7 in x 11 ft ,6 in |
| Main Level | Dining Room | 10 ft ,10 in | 10 ft ,6 in | 10 ft ,10 in x 10 ft ,6 in |
| Main Level | Living Room | 20 ft | 13 ft | 20 ft x 13 ft |
| Main Level | Primary Bedroom | 12 ft ,7 in | 11 ft ,8 in | 12 ft ,7 in x 11 ft ,8 in |
| Main Level | Bedroom | 12 ft ,9 in | 10 ft | 12 ft ,9 in x 10 ft |
| Main Level | Bedroom | 11 ft ,4 in | 8 ft ,8 in | 11 ft ,4 in x 8 ft ,8 in |
| Main Level | 4pc Bathroom | Measurements not available | ||
| Main Level | 2pc Bathroom | Measurements not available | ||
| Main Level | Enclosed Porch | 11 ft | 4 ft | 11 ft x 4 ft |
https://www.realtor.ca/real-estate/28648277/113-jubilee-crescent-rosetown
Contact Us
Contact us for more information

Numaan Shafqat
Salesperson
yxedreamhomes.com/
www.facebook.com/profile.php?id=100010577052143&mibextid=ZbWKwL
www.instagram.com/numaan_yxerealestate?utm_source=qr&igsh=cDZqZ3Bza290anI4
3032 Louise Street
Saskatoon, Saskatchewan S7J 3L8
(306) 373-7520
(306) 955-6235
rexsaskatoon.com/
