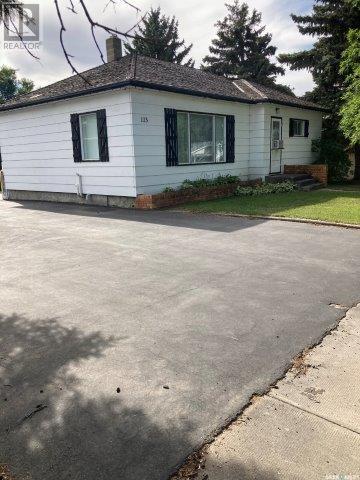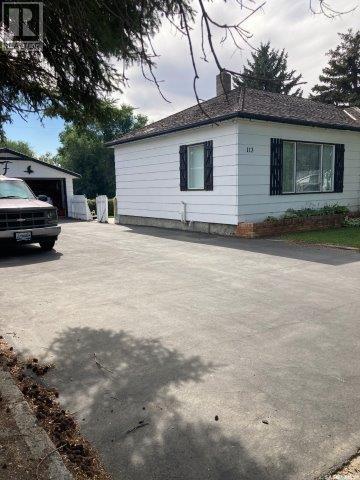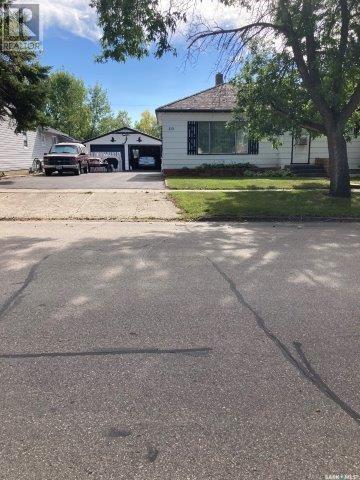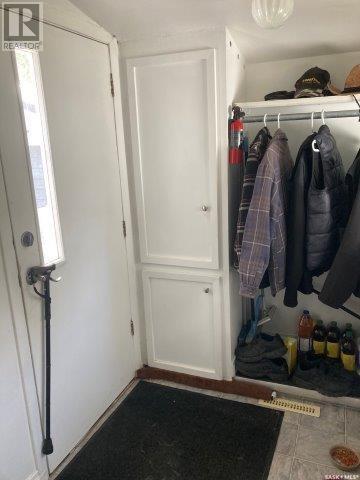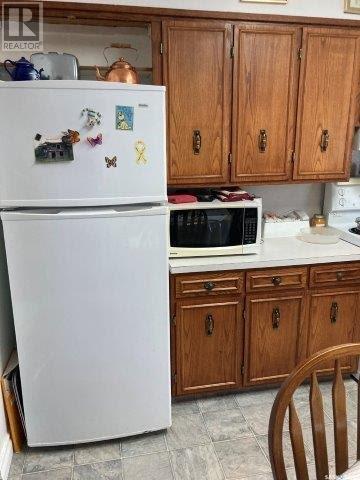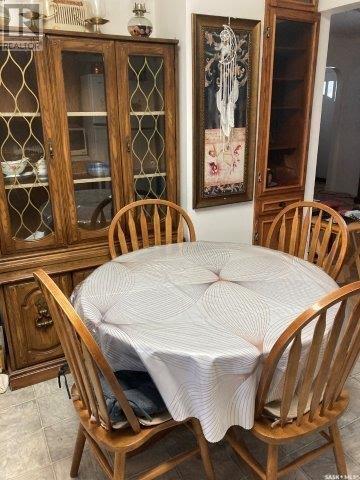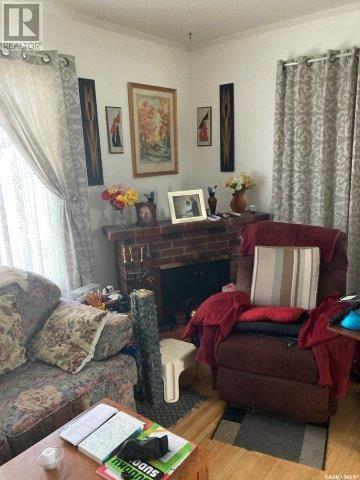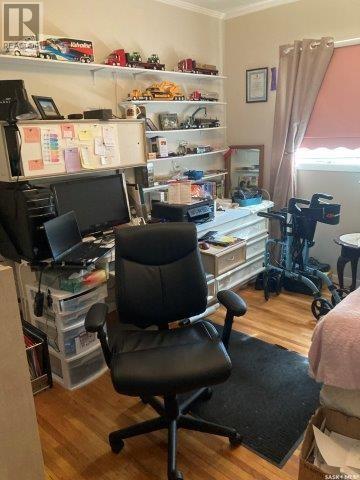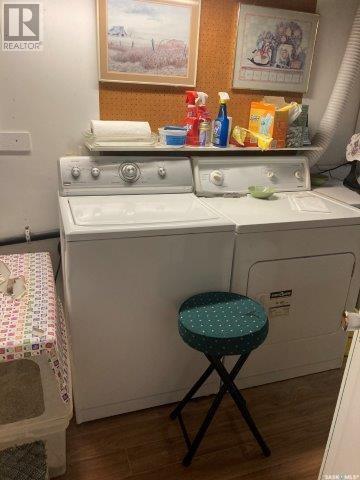Lorri Walters – Saskatoon REALTOR®
- Call or Text: (306) 221-3075
- Email: lorri@royallepage.ca
MLS®
Description
Details
- Price:
- Type:
- Exterior:
- Garages:
- Bathrooms:
- Basement:
- Year Built:
- Style:
- Roof:
- Bedrooms:
- Frontage:
- Sq. Footage:
Equipment:
113 4th Avenue Sw Ituna, Saskatchewan S0A 1N0
3 Bedroom
2 Bathroom
952 ft2
Bungalow
Fireplace
Wall Unit, Window Air Conditioner
Forced Air
Lawn
$115,000
Located in Ituna, Sk. you will find this 952 sq. ft three bedroom home with 2 bathrooms and finished basement. Home features HE furnace, original hardwood floors and can be purchased with the furniture presently in the home. Added feature is a room in the basement that has a complete train set with accessories. Outside the yard is 90' x 130' fenced with detached 2 bay garage presently one bay is used as a work shop. Sask Power Average $110.00 Sask Energy Average $105.00 (id:62517)
Property Details
| MLS® Number | SK983737 |
| Property Type | Single Family |
| Features | Treed, Lane, Rectangular |
| Structure | Patio(s) |
Building
| Bathroom Total | 2 |
| Bedrooms Total | 3 |
| Appliances | Washer, Refrigerator, Satellite Dish, Dryer, Microwave, Freezer, Window Coverings, Garage Door Opener Remote(s), Hood Fan, Storage Shed, Stove |
| Architectural Style | Bungalow |
| Basement Development | Finished |
| Basement Type | Full (finished) |
| Constructed Date | 1952 |
| Cooling Type | Wall Unit, Window Air Conditioner |
| Fireplace Fuel | Electric |
| Fireplace Present | Yes |
| Fireplace Type | Conventional |
| Heating Fuel | Natural Gas |
| Heating Type | Forced Air |
| Stories Total | 1 |
| Size Interior | 952 Ft2 |
| Type | House |
Parking
| Detached Garage | |
| Parking Space(s) | 4 |
Land
| Acreage | No |
| Fence Type | Fence |
| Landscape Features | Lawn |
| Size Frontage | 90 Ft |
| Size Irregular | 11700.00 |
| Size Total | 11700 Sqft |
| Size Total Text | 11700 Sqft |
Rooms
| Level | Type | Length | Width | Dimensions |
|---|---|---|---|---|
| Basement | Other | 14 ft ,6 in | 12 ft | 14 ft ,6 in x 12 ft |
| Basement | 2pc Bathroom | 5 ft | 4 ft | 5 ft x 4 ft |
| Basement | Laundry Room | 8 ft | 7 ft | 8 ft x 7 ft |
| Basement | Storage | 7 ft | 6 ft | 7 ft x 6 ft |
| Basement | Other | 17 ft | 13 ft | 17 ft x 13 ft |
| Basement | Office | 9 ft | 7 ft | 9 ft x 7 ft |
| Basement | Storage | 12 ft | 9 ft | 12 ft x 9 ft |
| Main Level | Kitchen/dining Room | 11 ft ,6 in | 11 ft ,6 in | 11 ft ,6 in x 11 ft ,6 in |
| Main Level | Living Room | 20 ft | 11 ft ,6 in | 20 ft x 11 ft ,6 in |
| Main Level | Foyer | 8 ft | 4 ft | 8 ft x 4 ft |
| Main Level | Bedroom | 11 ft ,6 in | 10 ft | 11 ft ,6 in x 10 ft |
| Main Level | Bedroom | 12 ft | 10 ft | 12 ft x 10 ft |
| Main Level | 4pc Bathroom | 8 ft | 5 ft ,6 in | 8 ft x 5 ft ,6 in |
| Main Level | Bedroom | 13 ft | 9 ft ,6 in | 13 ft x 9 ft ,6 in |
| Main Level | Foyer | 9 ft | 6 ft ,6 in | 9 ft x 6 ft ,6 in |
https://www.realtor.ca/real-estate/27419694/113-4th-avenue-sw-ituna
Contact Us
Contact us for more information

Terry Korchinski
Salesperson
Century 21 Able Realty
29-230 Broadway Street East
Yorkton, Saskatchewan S3N 4C6
29-230 Broadway Street East
Yorkton, Saskatchewan S3N 4C6
(306) 782-2253
(306) 786-6740
