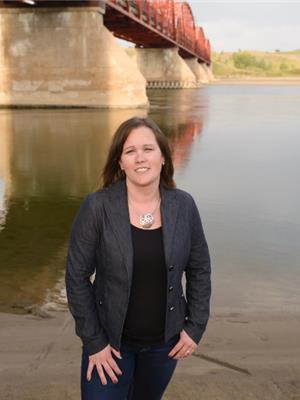Lorri Walters – Saskatoon REALTOR®
- Call or Text: (306) 221-3075
- Email: lorri@royallepage.ca
Description
Details
- Price:
- Type:
- Exterior:
- Garages:
- Bathrooms:
- Basement:
- Year Built:
- Style:
- Roof:
- Bedrooms:
- Frontage:
- Sq. Footage:
113 1st Street E Milden, Saskatchewan S0L 2L0
$115,000
Welcome to this great home nestled in a quiet and friendly community, offering the perfect blend of comfort and space. Situated on a generously sized lot (100x115), this property features a beautifully mature yard filled with established trees and greenery—ideal for outdoor living, gardening, or simply relaxing in nature. The house is filled with natural light on the main and the lower level with the large windows. The house needs some polishing in the lower level but with the affordable price you can sure gain some sweat equity. The property has been looked after as it has had a HE furnace upgraded, shingles 2016 and more! Whether you're looking for a peaceful place to call home or a spacious retreat to make your own, this property offers incredible potential in a serene setting only an hour away from Saskatoon and in between Outlook and Rosetown. Call us today!. (id:62517)
Property Details
| MLS® Number | SK012384 |
| Property Type | Single Family |
| Features | Treed, Rectangular |
| Structure | Deck |
Building
| Bathroom Total | 2 |
| Bedrooms Total | 3 |
| Appliances | Washer, Refrigerator, Dryer, Window Coverings, Storage Shed, Stove |
| Architectural Style | Bungalow |
| Basement Development | Partially Finished |
| Basement Type | Full (partially Finished) |
| Constructed Date | 1938 |
| Cooling Type | Central Air Conditioning |
| Heating Fuel | Natural Gas |
| Heating Type | Forced Air |
| Stories Total | 1 |
| Size Interior | 1,040 Ft2 |
| Type | House |
Parking
| Attached Garage | |
| Detached Garage | |
| R V | |
| Gravel | |
| Parking Space(s) | 4 |
Land
| Acreage | No |
| Fence Type | Fence |
| Landscape Features | Lawn |
| Size Frontage | 100 Ft |
| Size Irregular | 0.28 |
| Size Total | 0.28 Ac |
| Size Total Text | 0.28 Ac |
Rooms
| Level | Type | Length | Width | Dimensions |
|---|---|---|---|---|
| Basement | 2pc Bathroom | 6'4" x 4'2" | ||
| Basement | Other | 12'1" x 11'3" | ||
| Basement | Family Room | 12'10" x 16'6" | ||
| Basement | Bedroom | 16'2" x 11'1" | ||
| Main Level | Kitchen | 10'9" x 9'7" | ||
| Main Level | Dining Room | 10'9" x 9'9" | ||
| Main Level | Living Room | 17'2" x 11'3" | ||
| Main Level | Primary Bedroom | 11'10" x 11'8" | ||
| Main Level | 4pc Bathroom | 5'2" x 8'8" | ||
| Main Level | Bedroom | 9'11" x 11'10" |
https://www.realtor.ca/real-estate/28595446/113-1st-street-e-milden
Contact Us
Contact us for more information

Jocelyne G Petryshyn
Broker
www.remaxshorelinerealty.com/
Po Box 425
Outlook, Saskatchewan S0L 2N0
(306) 867-8380
(306) 867-8378


































