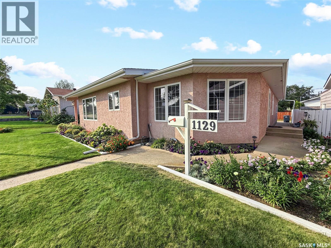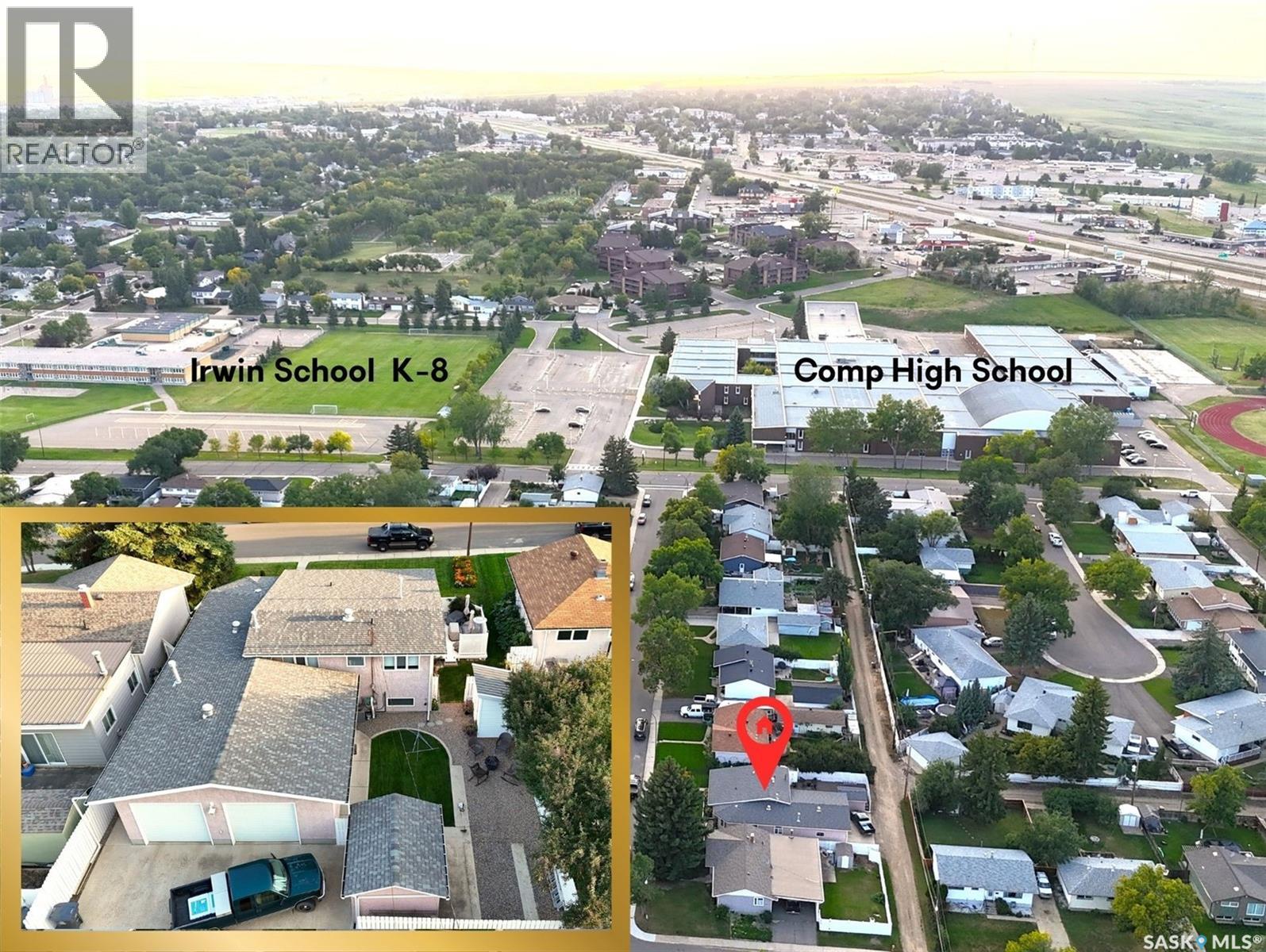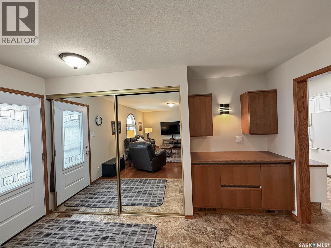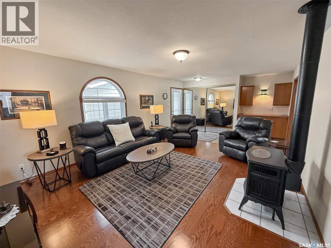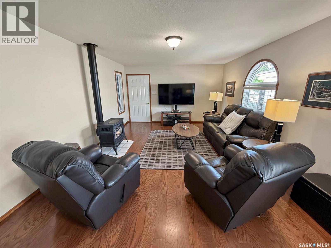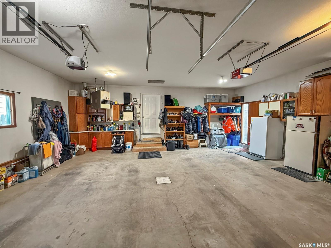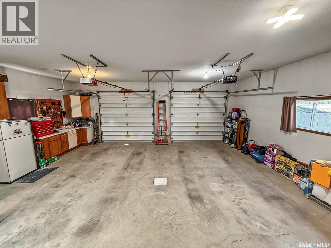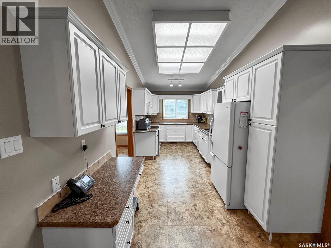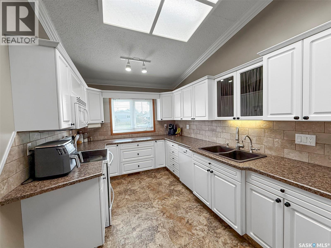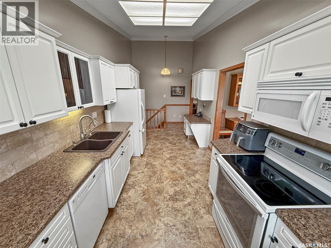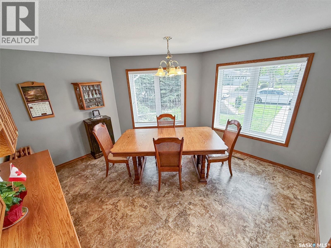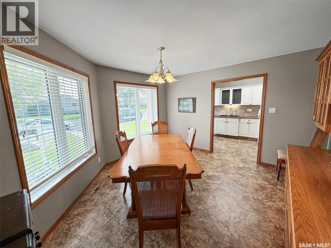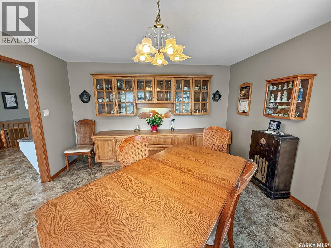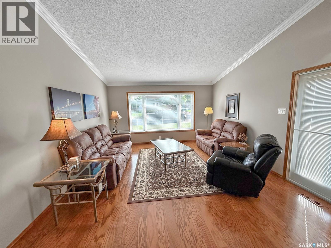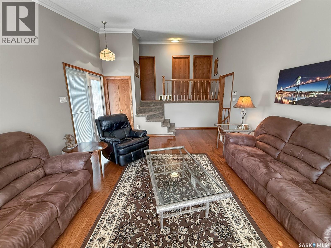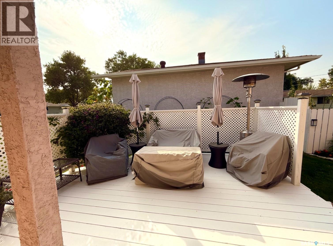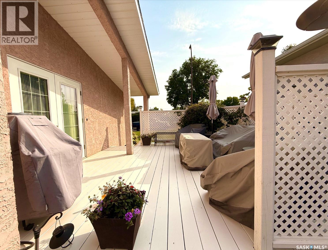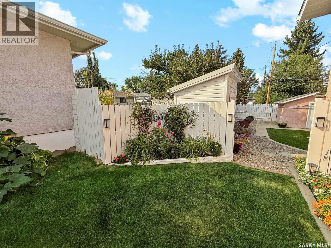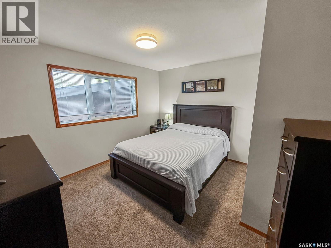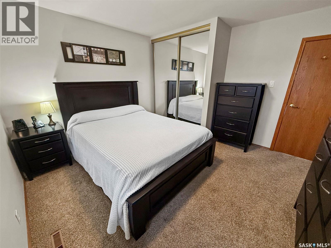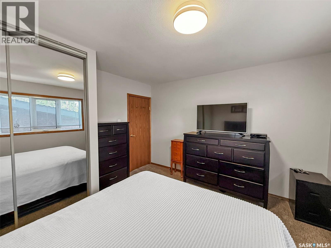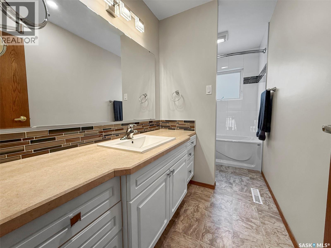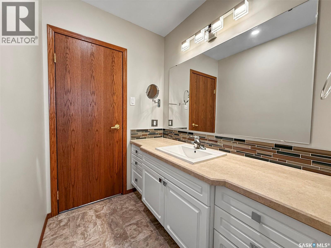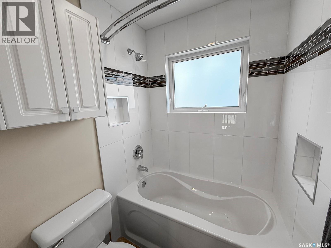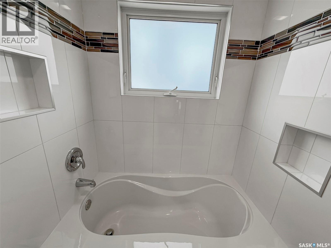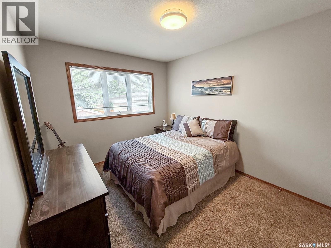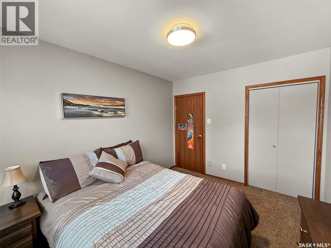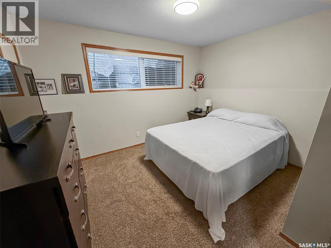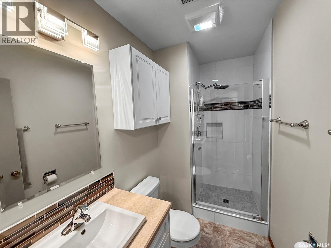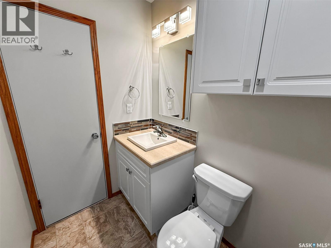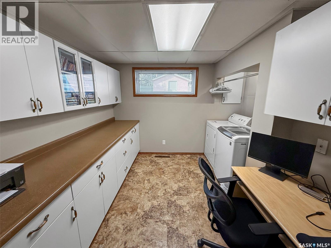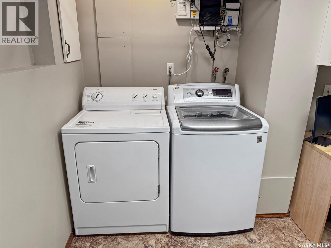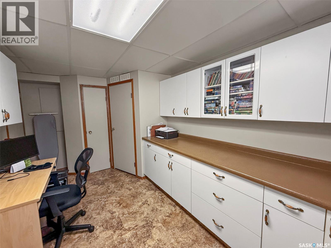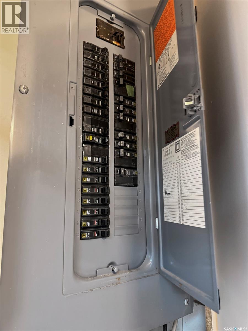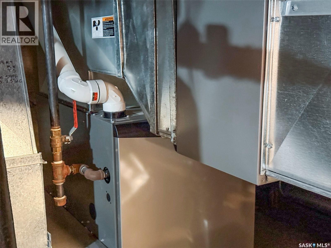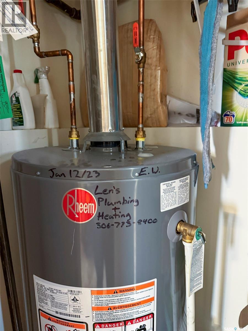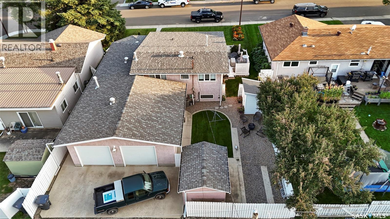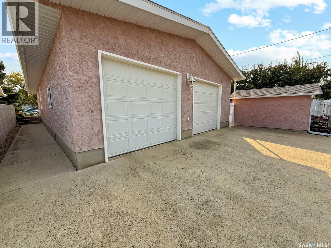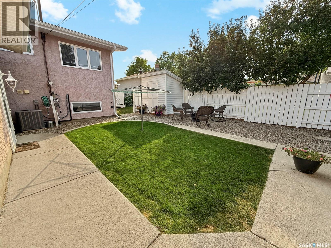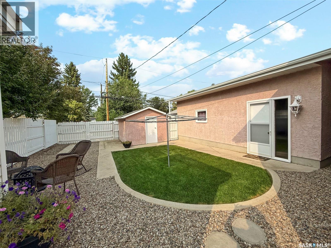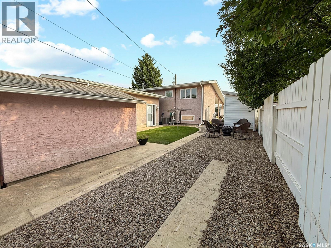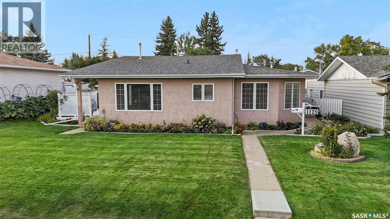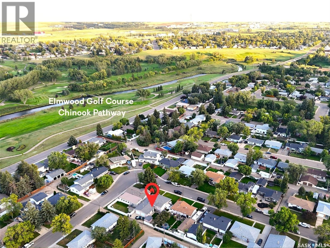Lorri Walters – Saskatoon REALTOR®
- Call or Text: (306) 221-3075
- Email: lorri@royallepage.ca
Description
Details
- Price:
- Type:
- Exterior:
- Garages:
- Bathrooms:
- Basement:
- Year Built:
- Style:
- Roof:
- Bedrooms:
- Frontage:
- Sq. Footage:
1129 Jubilee Drive Swift Current, Saskatchewan S9H 2A1
$419,000
This pristine 3-level split offers move-in-ready comfort, thoughtful updates, and an unbeatable North Hill address—just steps from the Comprehensive High School, Irwin School, and minutes from Elmwood Golf Course. The main floor showcases a spacious family room with hardwood floors, a cozy gas stove, and direct access to the oversized 24’ x 28’ heated garage. The bright galley-style kitchen features vaulted ceilings, white cabinetry, and abundant prep space, while the adjoining dining area is enhanced by oak built-ins and sun-soaked south-facing windows. A second living room with vaulted ceilings, hardwood, and garden doors leads to the west-facing deck—perfect for evening relaxation. Up a few steps are two comfortable bedrooms, including the primary, alongside a stylishly updated 4-piece bathroom. The lower level is a pleasant surprise, featuring large PVC windows that brighten the additional bedroom, a recently redone 3-piece bathroom, an office/laundry area, and a crawlspace offering exceptional storage. Updates include: stucco exterior, PVC windows, shingles (2012), energy-efficient furnace (2021), water softener (2021), and hot water heater (2023). Outside, the home is just as immaculate, with RV parking at the rear and a beautifully maintained yard. With its combination of quality updates, spotless condition, and sought-after North Hill location, this home truly delivers the best of Swift Current living. As per the Seller’s direction, all offers will be presented on 09/16/2025 12:06AM. (id:62517)
Property Details
| MLS® Number | SK017830 |
| Property Type | Single Family |
| Neigbourhood | North Hill |
| Features | Lane, Rectangular, Double Width Or More Driveway |
| Structure | Deck |
Building
| Bathroom Total | 2 |
| Bedrooms Total | 3 |
| Appliances | Washer, Refrigerator, Dishwasher, Dryer, Microwave, Freezer, Garburator, Window Coverings, Garage Door Opener Remote(s), Storage Shed, Stove |
| Basement Development | Finished |
| Basement Type | Partial, Crawl Space (finished) |
| Constructed Date | 1965 |
| Construction Style Split Level | Split Level |
| Cooling Type | Central Air Conditioning |
| Fireplace Fuel | Gas |
| Fireplace Present | Yes |
| Fireplace Type | Conventional |
| Heating Fuel | Natural Gas |
| Heating Type | Forced Air |
| Size Interior | 1,442 Ft2 |
| Type | House |
Parking
| Attached Garage | |
| Heated Garage | |
| Parking Space(s) | 3 |
Land
| Acreage | No |
| Fence Type | Fence |
| Landscape Features | Lawn, Underground Sprinkler |
| Size Frontage | 62 Ft |
| Size Irregular | 6820.00 |
| Size Total | 6820 Sqft |
| Size Total Text | 6820 Sqft |
Rooms
| Level | Type | Length | Width | Dimensions |
|---|---|---|---|---|
| Second Level | Primary Bedroom | 12 ft ,3 in | 11 ft ,8 in | 12 ft ,3 in x 11 ft ,8 in |
| Second Level | Bedroom | 11 ft ,7 in | 9 ft ,3 in | 11 ft ,7 in x 9 ft ,3 in |
| Basement | 4pc Bathroom | 11 ft ,8 in | 4 ft ,11 in | 11 ft ,8 in x 4 ft ,11 in |
| Basement | 3pc Bathroom | 5 ft ,8 in | 4 ft ,7 in | 5 ft ,8 in x 4 ft ,7 in |
| Basement | Laundry Room | 15 ft ,3 in | 8 ft ,9 in | 15 ft ,3 in x 8 ft ,9 in |
| Basement | Bedroom | 12 ft ,4 in | 11 ft | 12 ft ,4 in x 11 ft |
| Main Level | Foyer | 13 ft ,5 in | 4 ft ,8 in | 13 ft ,5 in x 4 ft ,8 in |
| Main Level | Kitchen | 19 ft ,3 in | 8 ft ,10 in | 19 ft ,3 in x 8 ft ,10 in |
| Main Level | Dining Room | 13 ft ,5 in | 10 ft ,8 in | 13 ft ,5 in x 10 ft ,8 in |
| Main Level | Living Room | 16 ft | 13 ft ,10 in | 16 ft x 13 ft ,10 in |
| Main Level | Family Room | 13 ft ,5 in | 16 ft ,10 in | 13 ft ,5 in x 16 ft ,10 in |
https://www.realtor.ca/real-estate/28847825/1129-jubilee-drive-swift-current-north-hill
Contact Us
Contact us for more information

Shannon Runcie
Salesperson
shannonruncie.com/
#706-2010 11th Ave
Regina, Saskatchewan S4P 0J3
(866) 773-5421
