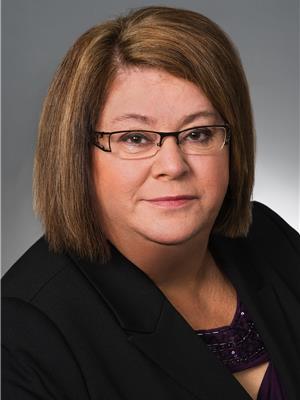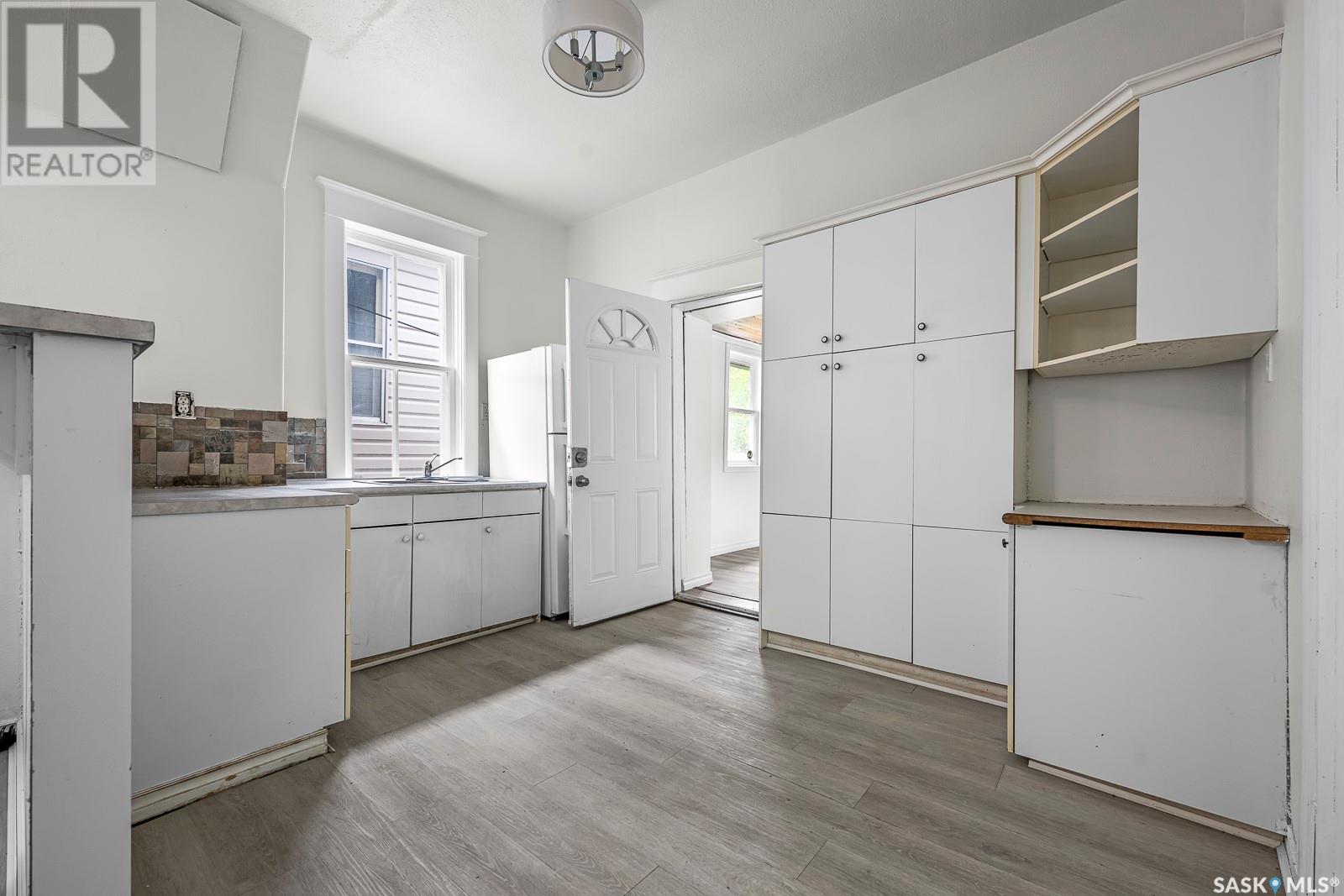Lorri Walters – Saskatoon REALTOR®
- Call or Text: (306) 221-3075
- Email: lorri@royallepage.ca
MLS®
Description
Details
- Price:
- Type:
- Exterior:
- Garages:
- Bathrooms:
- Basement:
- Year Built:
- Style:
- Roof:
- Bedrooms:
- Frontage:
- Sq. Footage:
Equipment:
1124 Victoria Avenue Regina, Saskatchewan S4P 0N7
3 Bedroom
2 Bathroom
1,191 ft2
Lawn
$139,900
This 1 1/2 storey home has 2 bedrooms and a loft with 2-3 pc bathroom, main floor bathroom has a newer shower(2025) and the loft bath has a claw foot tub. Main floor has 2 bedrooms plus a large porch and sunroom to add to the already large living room. The bedroom on the second floor can be used for a variety of things, extra bedroom, play room , craft room or many other ideas. There is a high-efficiency furnace(2024)so you can enjoy energy saving and a comfortable living environment. (id:62517)
Property Details
| MLS® Number | SK006817 |
| Property Type | Single Family |
| Neigbourhood | General Hospital |
| Features | Lane |
Building
| Bathroom Total | 2 |
| Bedrooms Total | 3 |
| Appliances | Washer, Refrigerator, Dryer, Stove |
| Basement Type | Full |
| Constructed Date | 1912 |
| Heating Fuel | Natural Gas |
| Stories Total | 2 |
| Size Interior | 1,191 Ft2 |
| Type | House |
Parking
| Detached Garage | |
| Parking Space(s) | 1 |
Land
| Acreage | No |
| Landscape Features | Lawn |
Rooms
| Level | Type | Length | Width | Dimensions |
|---|---|---|---|---|
| Second Level | Bedroom | 23 ft | 14 ft | 23 ft x 14 ft |
| Second Level | 3pc Bathroom | Measurements not available | ||
| Basement | Other | Measurements not available | ||
| Main Level | Kitchen | 9 ft | 12 ft | 9 ft x 12 ft |
| Main Level | Living Room | 11 ft | 12 ft | 11 ft x 12 ft |
| Main Level | 3pc Bathroom | Measurements not available | ||
| Main Level | Bedroom | 8 ft ,5 in | 8 ft ,1 in | 8 ft ,5 in x 8 ft ,1 in |
| Main Level | Bedroom | 8 ft | 12 ft | 8 ft x 12 ft |
| Main Level | Enclosed Porch | 11 ft | 11 ft | 11 ft x 11 ft |
https://www.realtor.ca/real-estate/28353090/1124-victoria-avenue-regina-general-hospital
Contact Us
Contact us for more information

Kathy Feszczyn
Salesperson
Royal LePage Next Level
100-1911 E Truesdale Drive
Regina, Saskatchewan S4V 2N1
100-1911 E Truesdale Drive
Regina, Saskatchewan S4V 2N1
(306) 359-1900
























