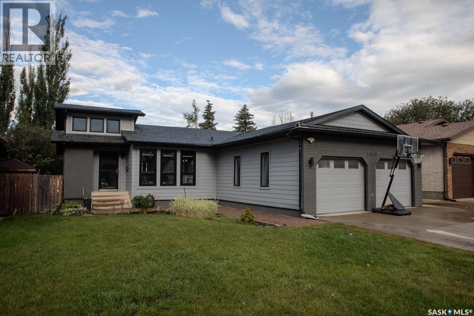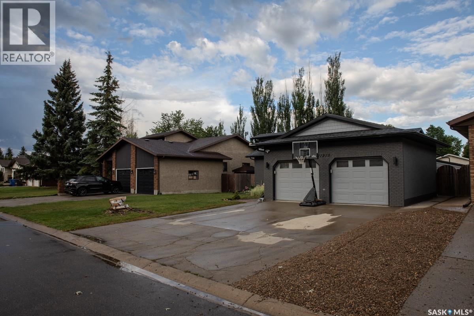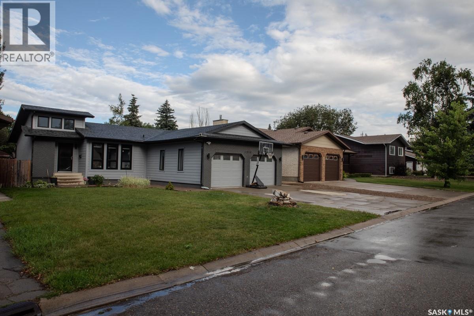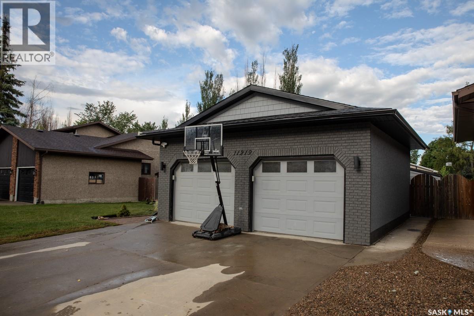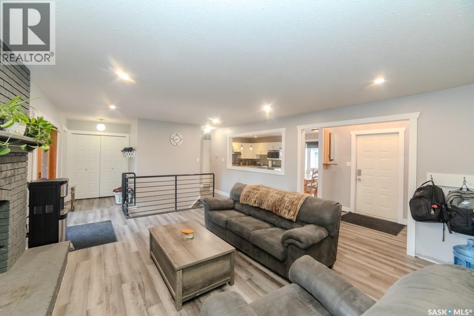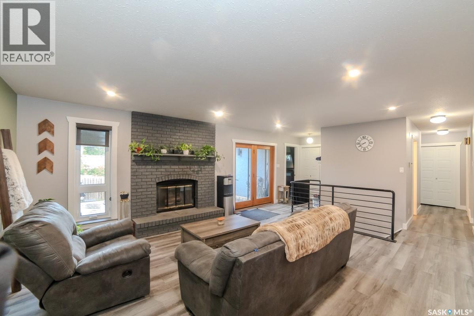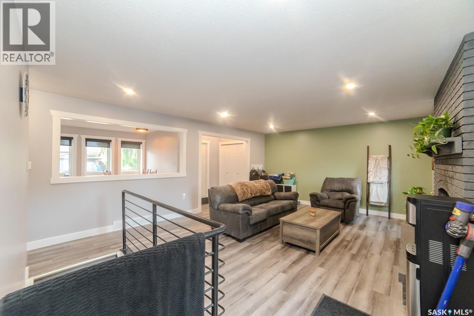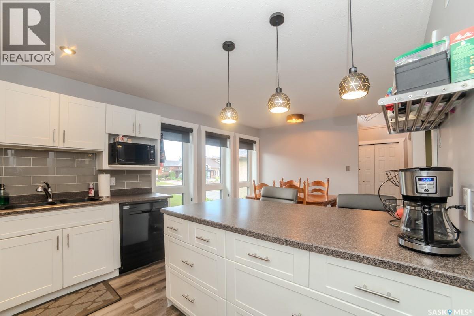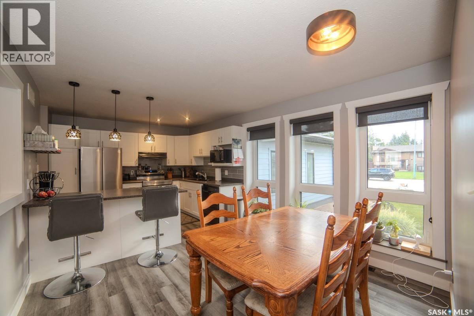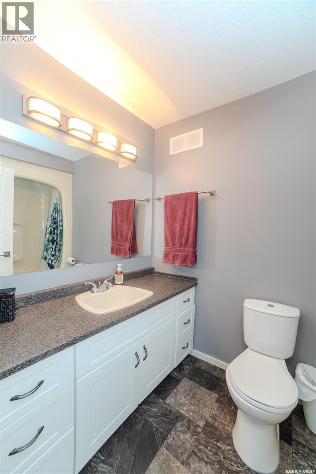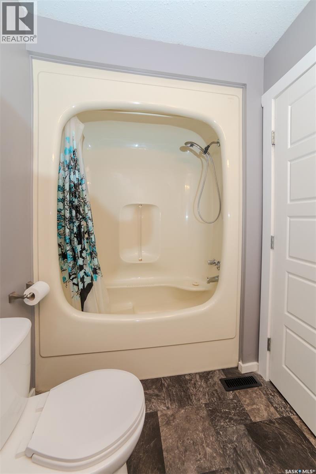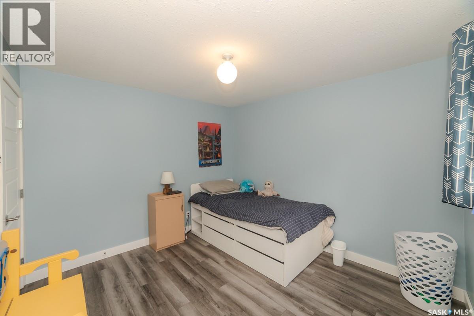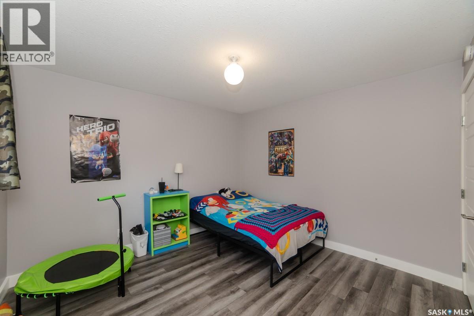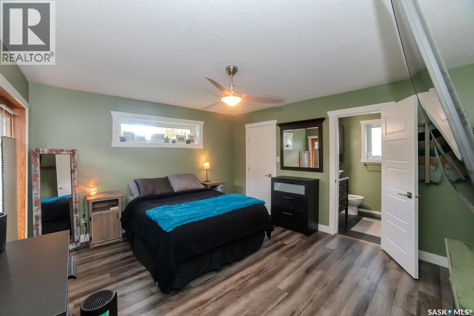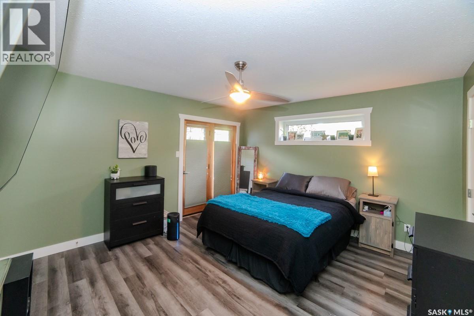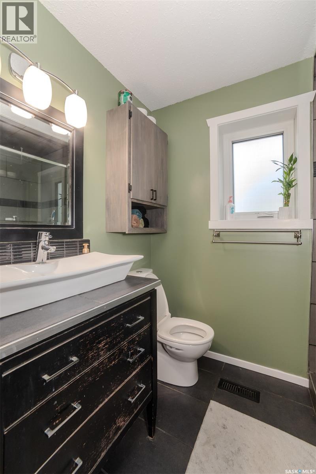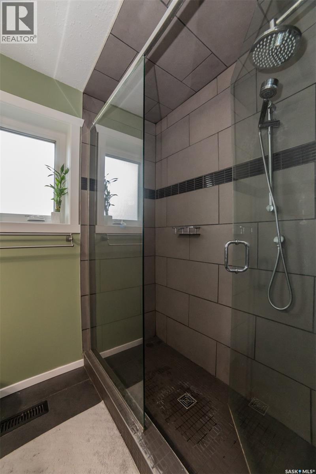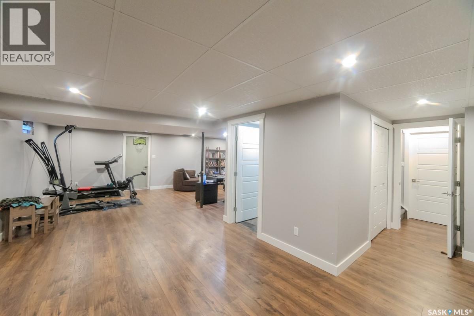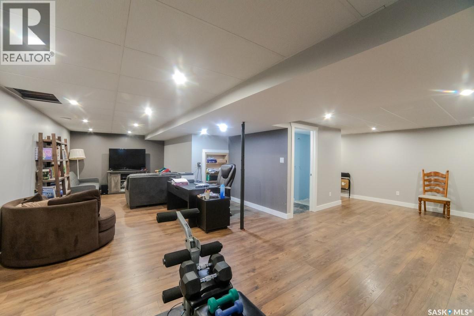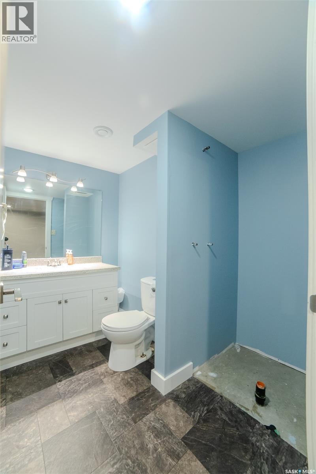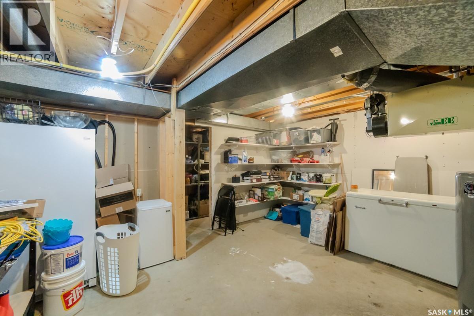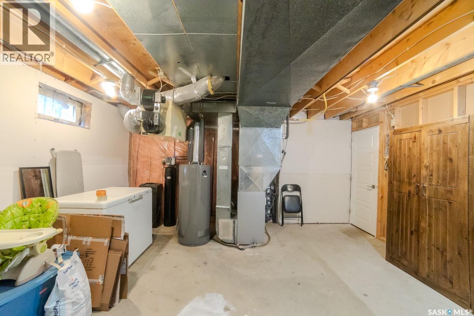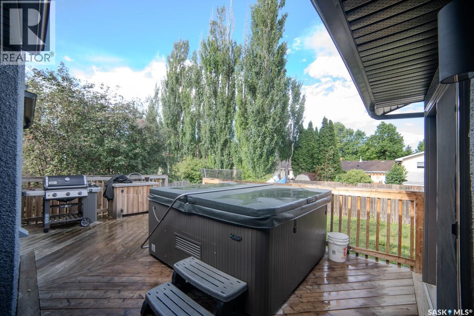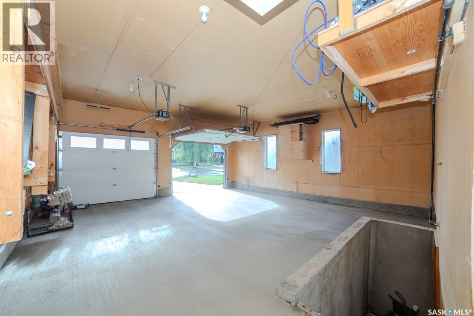Lorri Walters – Saskatoon REALTOR®
- Call or Text: (306) 221-3075
- Email: lorri@royallepage.ca
Description
Details
- Price:
- Type:
- Exterior:
- Garages:
- Bathrooms:
- Basement:
- Year Built:
- Style:
- Roof:
- Bedrooms:
- Frontage:
- Sq. Footage:
11219 Gardiner Drive North Battleford, Saskatchewan S9A 3M5
$415,000
Welcome to this beautifully updated 4-bedroom, 3-bathroom home offering 1,404 sq ft of thoughtfully designed living space—perfect for growing families or those who love room to spread out. Built with 2x6 walls and extra insulation, this home is energy-efficient and built to last. Major updates include a brand-new furnace in 2024, water heater in 2021, and new windows, shingles, soffit, and fascia in 2020—giving you peace of mind for years to come. Inside, the cozy wood-burning fireplace creates a warm and inviting atmosphere, ideal for family gatherings or quiet evenings in. With four spacious bedrooms and three full bathrooms, there’s plenty of room for everyone. Step outside to your large, fully fenced backyard—a perfect space for kids to play, pets to roam, or weekend barbecues with friends. This move-in-ready home blends comfort, functionality, and modern updates—an ideal place for your family to thrive. (id:62517)
Property Details
| MLS® Number | SK015643 |
| Property Type | Single Family |
| Neigbourhood | Centennial Park |
| Features | Treed, Rectangular, Double Width Or More Driveway |
| Structure | Deck |
Building
| Bathroom Total | 3 |
| Bedrooms Total | 4 |
| Appliances | Washer, Refrigerator, Dishwasher, Dryer, Window Coverings, Garage Door Opener Remote(s), Hood Fan, Storage Shed, Stove |
| Architectural Style | Bungalow |
| Basement Development | Finished |
| Basement Type | Full (finished) |
| Constructed Date | 1983 |
| Cooling Type | Central Air Conditioning |
| Fireplace Fuel | Wood |
| Fireplace Present | Yes |
| Fireplace Type | Conventional |
| Heating Fuel | Natural Gas |
| Heating Type | Forced Air |
| Stories Total | 1 |
| Size Interior | 1,404 Ft2 |
| Type | House |
Parking
| Attached Garage | |
| Heated Garage | |
| Parking Space(s) | 4 |
Land
| Acreage | No |
| Fence Type | Fence |
| Landscape Features | Lawn, Underground Sprinkler |
| Size Frontage | 57 Ft |
| Size Irregular | 6840.00 |
| Size Total | 6840 Sqft |
| Size Total Text | 6840 Sqft |
Rooms
| Level | Type | Length | Width | Dimensions |
|---|---|---|---|---|
| Basement | Bedroom | 17 ft ,8 in | 12 ft ,9 in | 17 ft ,8 in x 12 ft ,9 in |
| Basement | Other | 27 ft ,2 in | 11 ft ,4 in | 27 ft ,2 in x 11 ft ,4 in |
| Basement | Other | 10 ft ,6 in | 18 ft ,8 in | 10 ft ,6 in x 18 ft ,8 in |
| Basement | 2pc Bathroom | 7 ft ,11 in | 4 ft ,11 in | 7 ft ,11 in x 4 ft ,11 in |
| Basement | Storage | 16 ft ,5 in | 15 ft | 16 ft ,5 in x 15 ft |
| Basement | Storage | 4 ft ,8 in | 9 ft ,7 in | 4 ft ,8 in x 9 ft ,7 in |
| Main Level | Kitchen/dining Room | 18 ft ,6 in | 10 ft ,11 in | 18 ft ,6 in x 10 ft ,11 in |
| Main Level | Living Room | 16 ft ,7 in | 15 ft ,1 in | 16 ft ,7 in x 15 ft ,1 in |
| Main Level | Primary Bedroom | 13 ft ,8 in | 12 ft ,10 in | 13 ft ,8 in x 12 ft ,10 in |
| Main Level | 3pc Ensuite Bath | 7 ft | 5 ft ,4 in | 7 ft x 5 ft ,4 in |
| Main Level | Other | 6 ft | 5 ft ,3 in | 6 ft x 5 ft ,3 in |
| Main Level | Bedroom | 10 ft ,11 in | 11 ft ,5 in | 10 ft ,11 in x 11 ft ,5 in |
| Main Level | Bedroom | 10 ft ,4 in | 11 ft | 10 ft ,4 in x 11 ft |
| Main Level | 4pc Bathroom | 5 ft ,5 in | 8 ft ,6 in | 5 ft ,5 in x 8 ft ,6 in |
https://www.realtor.ca/real-estate/28733669/11219-gardiner-drive-north-battleford-centennial-park
Contact Us
Contact us for more information
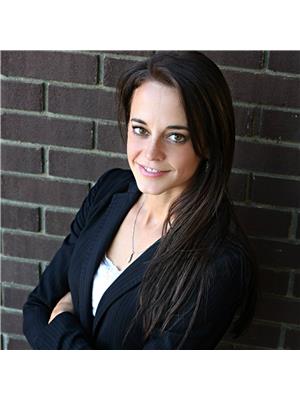
Lisa Kissick
Associate Broker
1401 100th Street
North Battleford, Saskatchewan S9A 0W1
(306) 937-2957
prairieelite.c21.ca/
