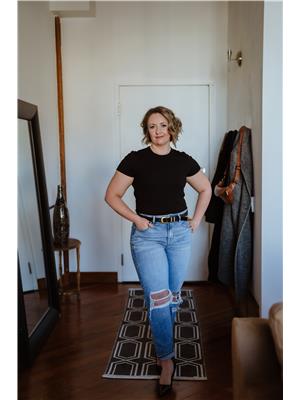Lorri Walters – Saskatoon REALTOR®
- Call or Text: (306) 221-3075
- Email: lorri@royallepage.ca
Description
Details
- Price:
- Type:
- Exterior:
- Garages:
- Bathrooms:
- Basement:
- Year Built:
- Style:
- Roof:
- Bedrooms:
- Frontage:
- Sq. Footage:
1121 Horace Street Regina, Saskatchewan S4T 5L5
$219,900
Charming Starter Home in Rosemont with Dream Garage & Backyard Retreat! Welcome to this lovely 2-bedroom, 1-bath home nestled on a spacious lot in the heart of Rosemont. Perfect for first-time buyers, this property offers both comfort and functionality. Step inside to a bright and expansive living room that easily accommodates a sectional sofa—ideal for cozy nights or entertaining friends. The eat-in kitchen is equipped with all the essentials, while the main floor also features a generous primary bedroom, a second bedroom currently set up as a home office, and a 4-piece bath with stylish marble mosaic tile flooring. A convenient mudroom at the back of the home is perfectly designed for organizing winter gear, and also offers hookups if you’d like to bring the laundry up from the basement. Downstairs, you’ll find the mechanical room plus another large versatile space ready for your finishing touches—think rec room, home gym, or hobby space. The backyard is a true retreat: fully fenced and perfect for hanging out under the pergola with string lighting, enjoying BBQ dinners, or gathering around the fire pit on cool evenings. There’s also lawn space for your dog to run and play. And the real showstopper? The heated, oversized double detached garage—a mechanic’s dream, workshop, mancave, or the ultimate spot to store all your toys. Beside the garage, you’ll also find an extra parking space for added convenience. With a large yard and a desirable location, this home offers great value and potential. Whether you’re just starting out, downsizing, or looking for space to play and create, this Rosemont gem checks all the boxes. (id:62517)
Property Details
| MLS® Number | SK017665 |
| Property Type | Single Family |
| Neigbourhood | Rosemont |
| Features | Treed, Sump Pump |
Building
| Bathroom Total | 1 |
| Bedrooms Total | 2 |
| Appliances | Washer, Refrigerator, Dryer, Window Coverings, Garage Door Opener Remote(s), Storage Shed, Stove |
| Architectural Style | Bungalow |
| Basement Development | Unfinished |
| Basement Type | Partial, Crawl Space (unfinished) |
| Constructed Date | 1954 |
| Cooling Type | Window Air Conditioner |
| Heating Fuel | Natural Gas |
| Heating Type | Forced Air |
| Stories Total | 1 |
| Size Interior | 816 Ft2 |
| Type | House |
Parking
| Detached Garage | |
| Heated Garage | |
| Parking Space(s) | 3 |
Land
| Acreage | No |
| Fence Type | Fence |
| Landscape Features | Lawn |
| Size Irregular | 5618.00 |
| Size Total | 5618 Sqft |
| Size Total Text | 5618 Sqft |
Rooms
| Level | Type | Length | Width | Dimensions |
|---|---|---|---|---|
| Basement | Other | x x x | ||
| Basement | Other | x x x | ||
| Main Level | Living Room | 21 ft ,2 in | 11 ft ,5 in | 21 ft ,2 in x 11 ft ,5 in |
| Main Level | Bedroom | 11 ft ,8 in | 9 ft ,2 in | 11 ft ,8 in x 9 ft ,2 in |
| Main Level | 4pc Bathroom | 7 ft ,10 in | 4 ft ,11 in | 7 ft ,10 in x 4 ft ,11 in |
| Main Level | Primary Bedroom | 11 ft ,11 in | 11 ft ,6 in | 11 ft ,11 in x 11 ft ,6 in |
| Main Level | Kitchen | 12 ft ,9 in | 11 ft ,5 in | 12 ft ,9 in x 11 ft ,5 in |
| Main Level | Other | 9 ft ,9 in | 6 ft ,6 in | 9 ft ,9 in x 6 ft ,6 in |
https://www.realtor.ca/real-estate/28828773/1121-horace-street-regina-rosemont
Contact Us
Contact us for more information

Gemma Nance
Salesperson
1450 Hamilton Street
Regina, Saskatchewan S4R 8R3
(306) 585-7800
coldwellbankerlocalrealty.com/

Smriti K C
Salesperson
www.instagram.com/smritiikc?igsh=eTB0ZmZreDl1eGgy&utm_source=qr
www.facebook.com/share/1ArDQkmdUE/?mibextid=wwXIfr
1450 Hamilton Street
Regina, Saskatchewan S4R 8R3
(306) 585-7800
coldwellbankerlocalrealty.com/






























