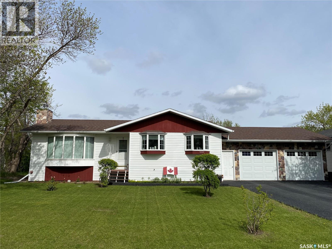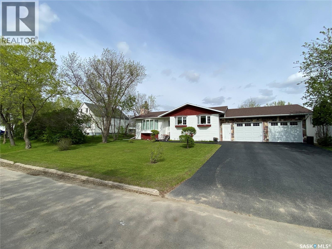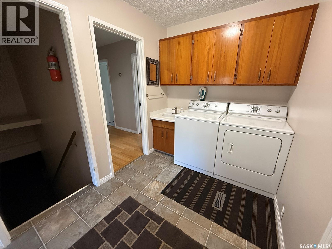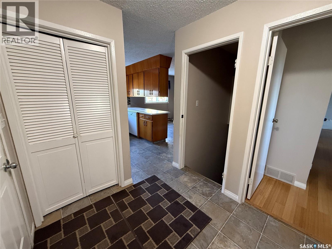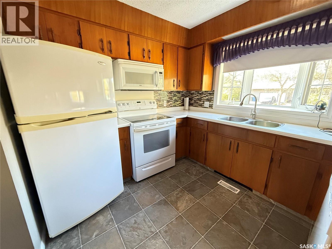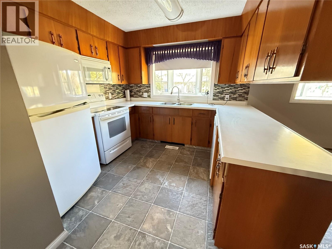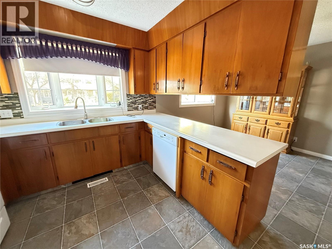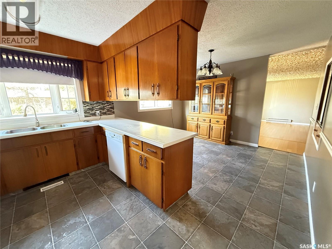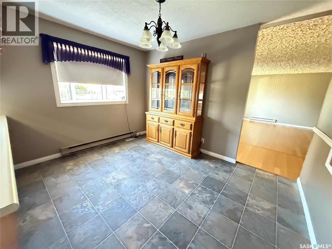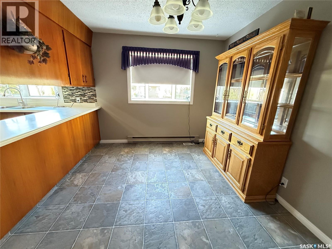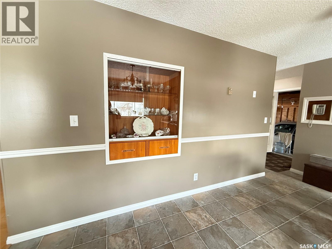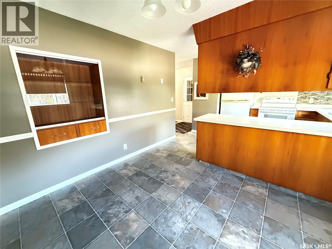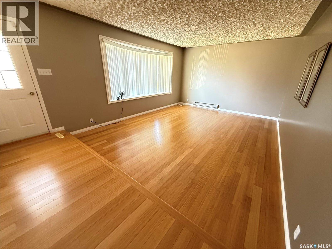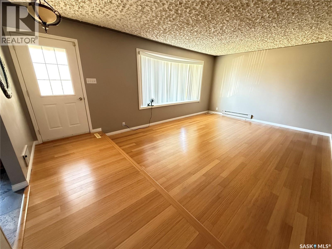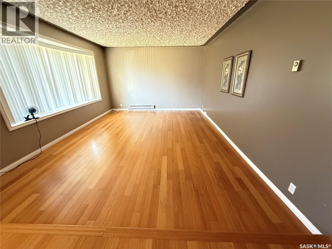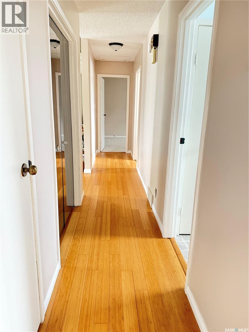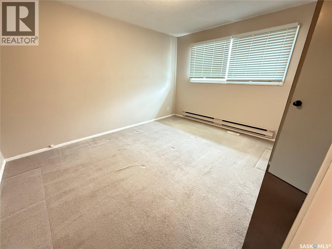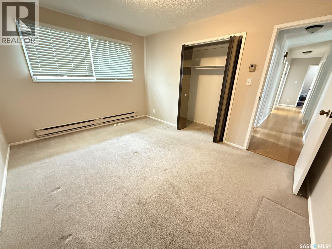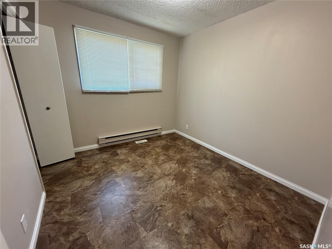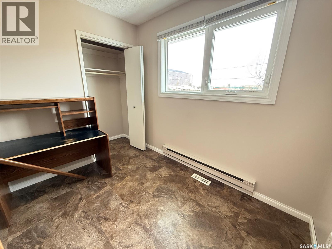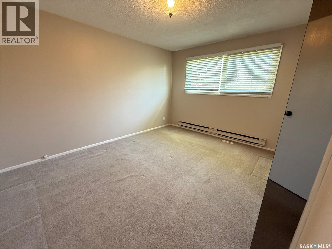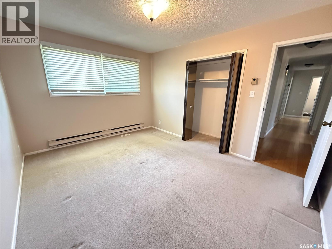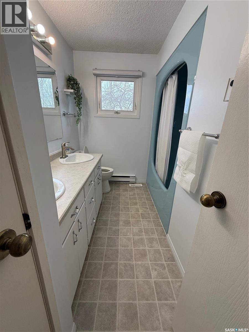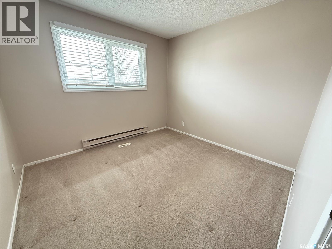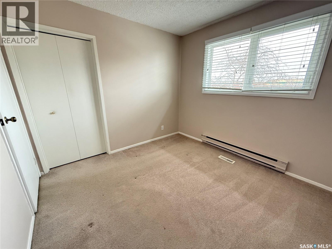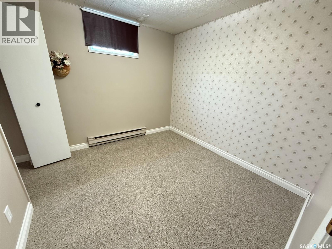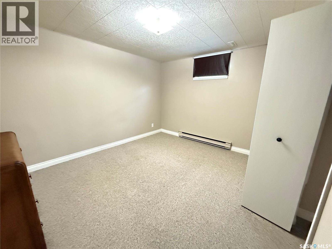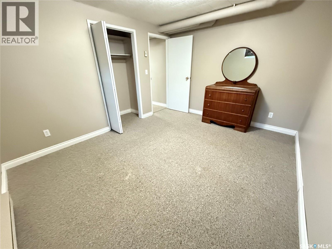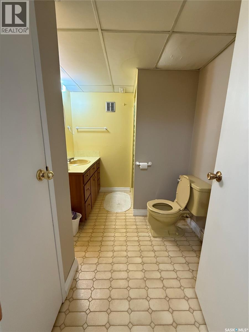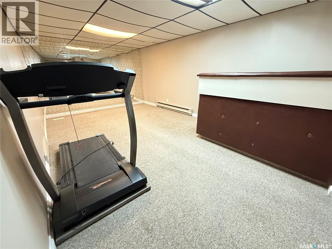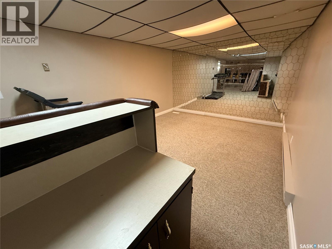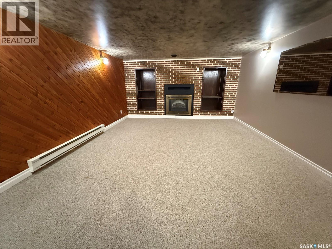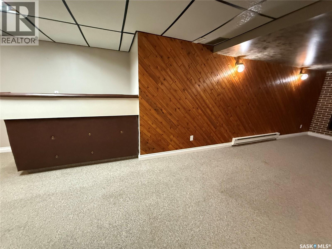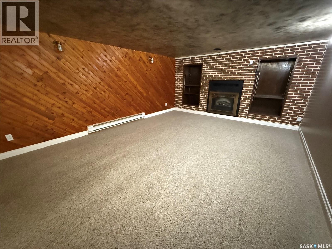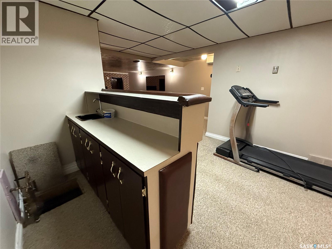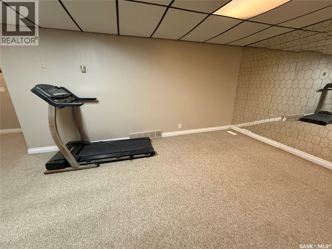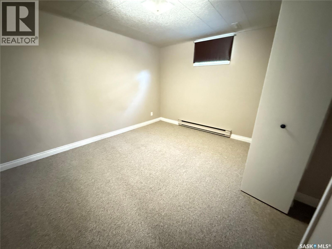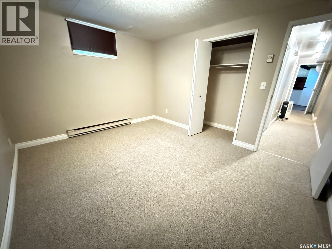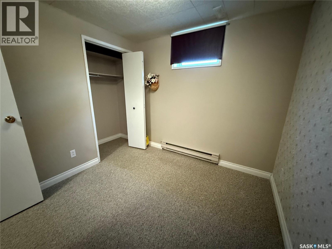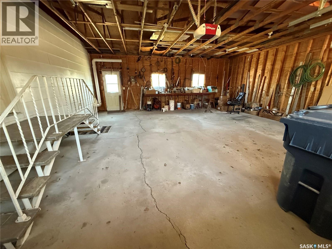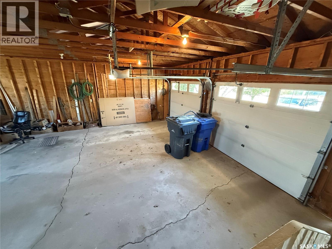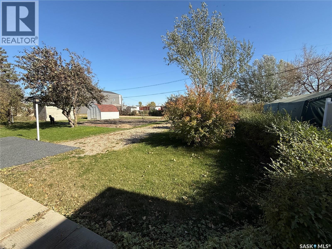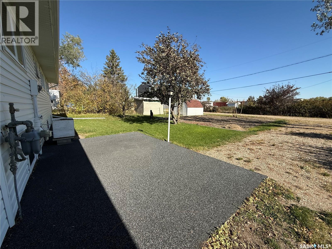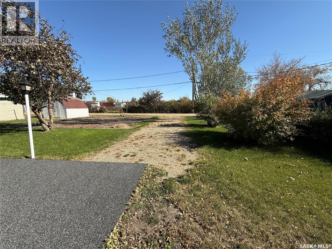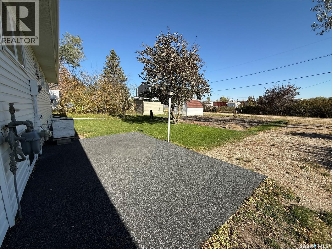Lorri Walters – Saskatoon REALTOR®
- Call or Text: (306) 221-3075
- Email: lorri@royallepage.ca
Description
Details
- Price:
- Type:
- Exterior:
- Garages:
- Bathrooms:
- Basement:
- Year Built:
- Style:
- Roof:
- Bedrooms:
- Frontage:
- Sq. Footage:
112 Bennett Street Lampman, Saskatchewan S0C 1N0
$192,500
Fantastic family home in Lampman on a quiet street just a short walk to school. This home is situated on a large lot and features a double attached garage with newly refinished driveway. You conveniently enter into the laundry/mudroom from the garage which enters into the kitchen/dining area. The large living room features wood flooring. There are three bedrooms on the main level and a large five piece bathroom. The basement offers plenty of extra living space with a large family room, flex space, two additional bedrooms and a three piece bathroom. This home awaits a new family to enjoy it's space in a charming small town just a short drive to Estevan. Book your showing today! (id:62517)
Property Details
| MLS® Number | SK019804 |
| Property Type | Single Family |
| Features | Treed, Rectangular, Double Width Or More Driveway, Sump Pump |
Building
| Bathroom Total | 2 |
| Bedrooms Total | 5 |
| Appliances | Washer, Refrigerator, Dishwasher, Dryer, Microwave, Freezer, Window Coverings, Storage Shed, Stove |
| Architectural Style | Raised Bungalow |
| Basement Development | Finished |
| Basement Type | Full (finished) |
| Constructed Date | 1978 |
| Fireplace Fuel | Electric |
| Fireplace Present | Yes |
| Fireplace Type | Conventional |
| Heating Fuel | Electric, Natural Gas |
| Heating Type | Forced Air |
| Stories Total | 1 |
| Size Interior | 1,256 Ft2 |
| Type | House |
Parking
| Attached Garage | |
| Parking Space(s) | 4 |
Land
| Acreage | No |
| Landscape Features | Lawn |
| Size Frontage | 70 Ft |
| Size Irregular | 8750.00 |
| Size Total | 8750 Sqft |
| Size Total Text | 8750 Sqft |
Rooms
| Level | Type | Length | Width | Dimensions |
|---|---|---|---|---|
| Basement | Family Room | 22'3 x 13'3 | ||
| Basement | Other | 18'5 x 11'5 | ||
| Basement | 3pc Bathroom | 9'2 x 6'10 | ||
| Basement | Bedroom | 9'1 x 8'8 | ||
| Basement | Bedroom | 12'8 x 10'6 | ||
| Basement | Other | 10 ft | Measurements not available x 10 ft | |
| Main Level | Other | 9'5 x 6'8 | ||
| Main Level | Kitchen | 11'11 x 9'10 | ||
| Main Level | Dining Room | 11'11 x 9'4 | ||
| Main Level | Living Room | 17'8 x 13'7 | ||
| Main Level | Bedroom | 13'4 x 10'6 | ||
| Main Level | Bedroom | 9'9 x 9'1 | ||
| Main Level | Bedroom | 9'8 x 10'2 | ||
| Main Level | 5pc Bathroom | 9'8 x 4'10 |
https://www.realtor.ca/real-estate/28945067/112-bennett-street-lampman
Contact Us
Contact us for more information
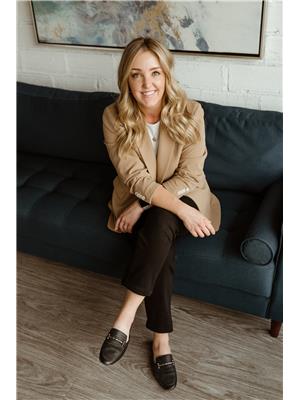
Meigan Wilhelm
Broker
1210 4th St
Estevan, Saskatchewan S4A 0W9
(306) 634-9898
(306) 634-2291

