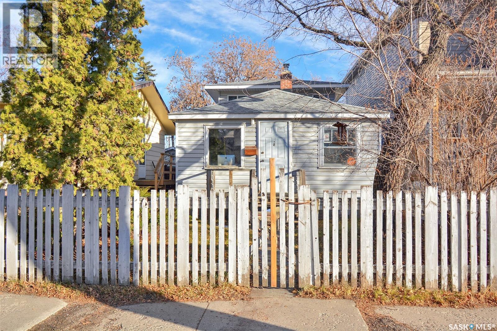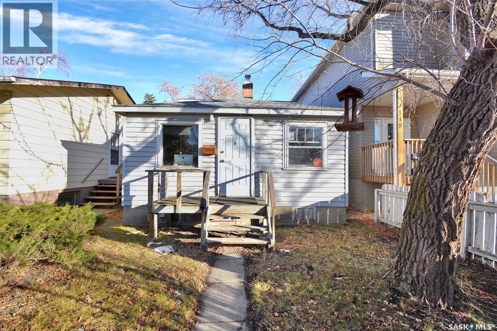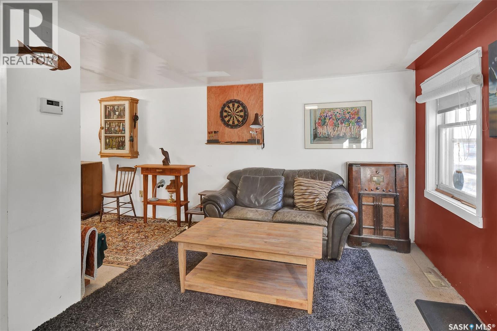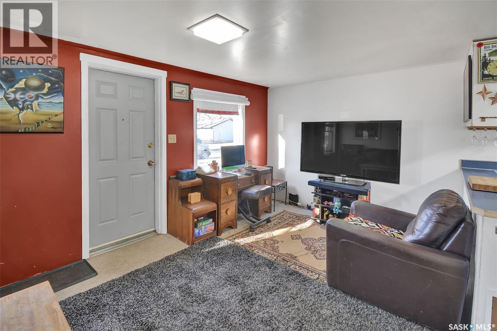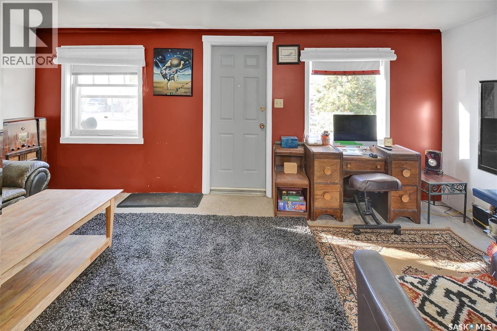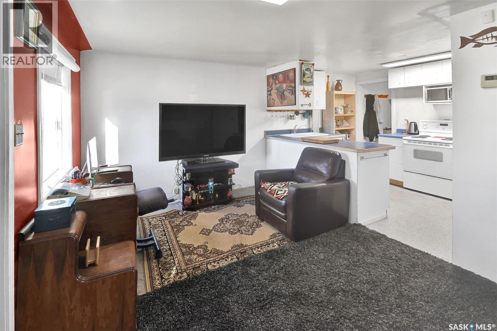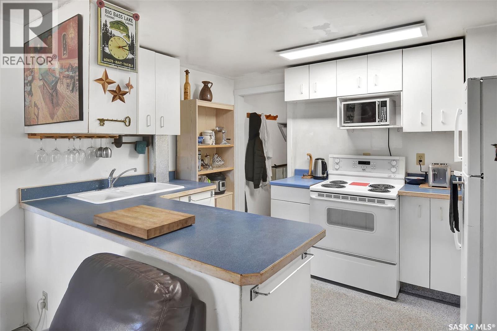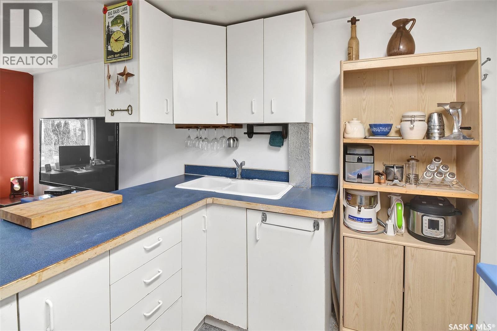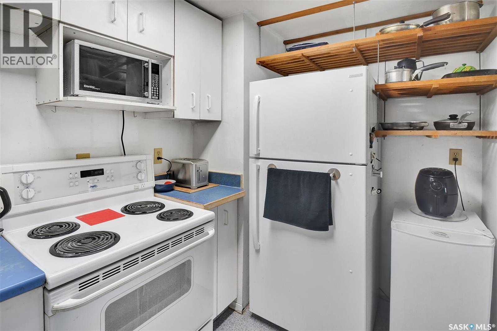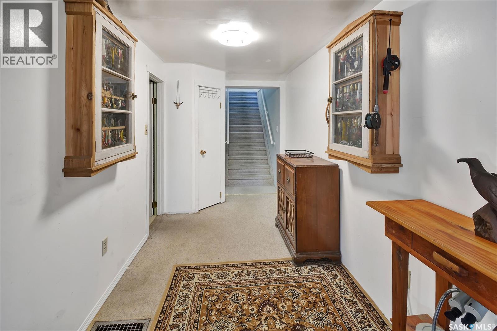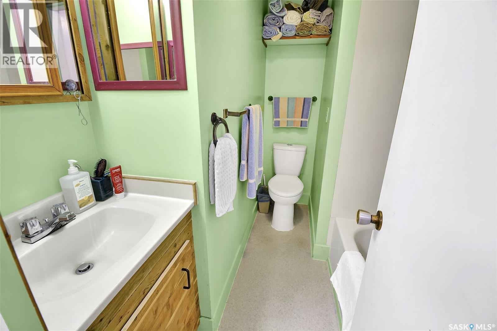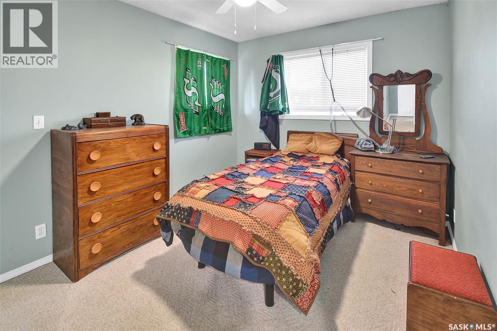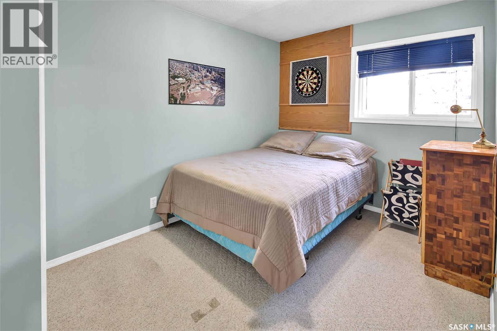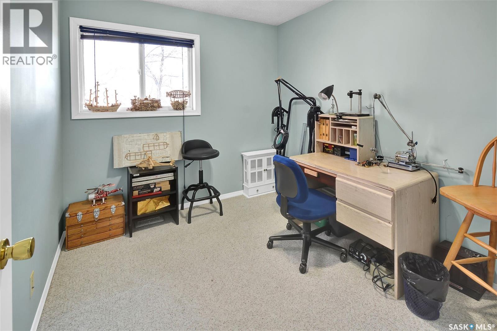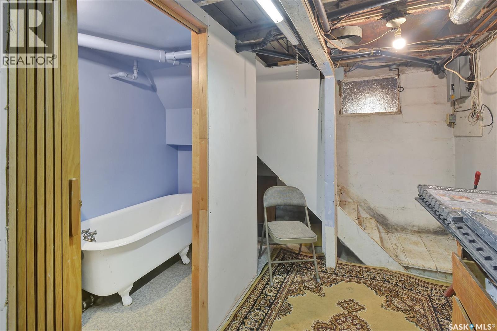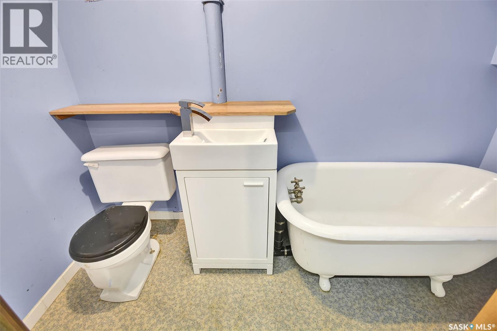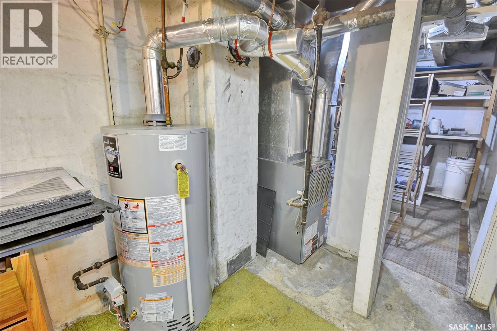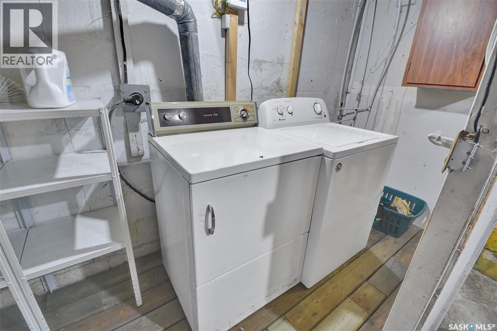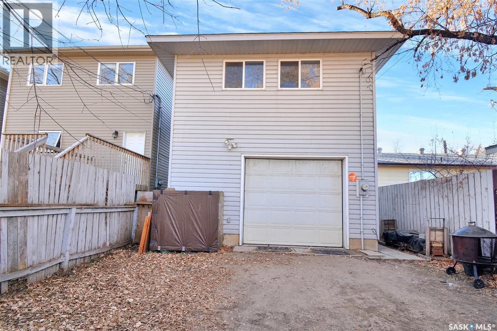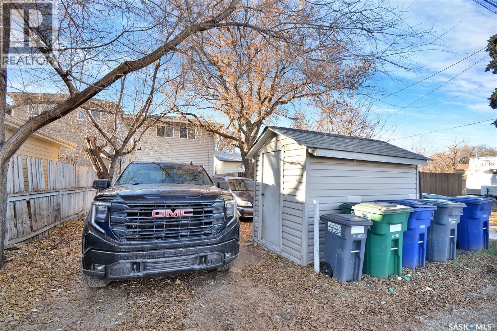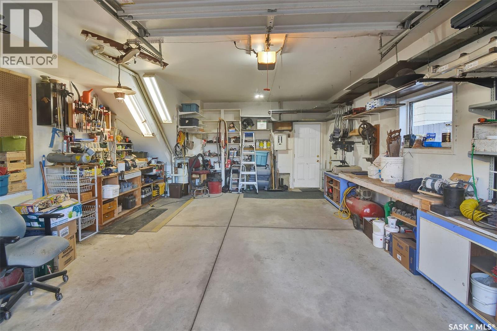Lorri Walters – Saskatoon REALTOR®
- Call or Text: (306) 221-3075
- Email: lorri@royallepage.ca
Description
Details
- Price:
- Type:
- Exterior:
- Garages:
- Bathrooms:
- Basement:
- Year Built:
- Style:
- Roof:
- Bedrooms:
- Frontage:
- Sq. Footage:
1116 I Avenue S Saskatoon, Saskatchewan S7M 1Z8
$189,900
Opportunity is what this little 936 sq ft gem is in the Holiday Park neighborhood. Whether you are a family, a single person, or an investor this is the place for you. It is a half a block off 11th ST for easy access 1 ½ blocks to Spadina Cres W and the river. With schools, Riversdale Outdoor Pool, all of the amenities of Victoria Park in walking distance from this quiet well-kept street, it would be hard to find a better location. This home offers the living, dining room, kitchen and 4 piece bath on the main floor. In 2000 an addition was built that added and 18’6 x 24’ attached insulated garage with direct entrance to the house. It also added a 2nd floor with 2 bedrooms and a den. At this time the front 3 sides of the house received new insulation, new siding, shingles and aluminum soffits. The electrical, furnace and water heater were also updated in 2000. The basement holds a little surprise of a 3 piece bath with a claw foot cast iron tub. Appraisal was done in September 2025 for $200,000 (id:62517)
Property Details
| MLS® Number | SK023940 |
| Property Type | Single Family |
| Neigbourhood | Holiday Park |
| Features | Rectangular |
Building
| Bathroom Total | 2 |
| Bedrooms Total | 2 |
| Appliances | Washer, Refrigerator, Dryer, Window Coverings, Garage Door Opener Remote(s), Storage Shed, Stove |
| Basement Development | Partially Finished |
| Basement Type | Partial (partially Finished) |
| Constructed Date | 1954 |
| Heating Fuel | Natural Gas |
| Heating Type | Forced Air |
| Stories Total | 2 |
| Size Interior | 936 Ft2 |
| Type | House |
Parking
| Attached Garage | |
| Gravel | |
| Parking Space(s) | 4 |
Land
| Acreage | No |
| Fence Type | Partially Fenced |
| Landscape Features | Lawn |
| Size Frontage | 25 Ft |
| Size Irregular | 3000.00 |
| Size Total | 3000 Sqft |
| Size Total Text | 3000 Sqft |
Rooms
| Level | Type | Length | Width | Dimensions |
|---|---|---|---|---|
| Second Level | Bedroom | 9'6' x 11'3' | ||
| Second Level | Bedroom | 8'6" x 10'6" | ||
| Second Level | Den | 9'3" x 8'6" | ||
| Basement | 3pc Bathroom | Measurements not available | ||
| Basement | Laundry Room | 10'10" x 10'7" | ||
| Main Level | Kitchen | 8'4" x 9'4" | ||
| Main Level | Dining Room | 9'6" x 7'5" | ||
| Main Level | Living Room | 23'7" x 8' | ||
| Main Level | 4pc Bathroom | Measurements not available |
https://www.realtor.ca/real-estate/29097026/1116-i-avenue-s-saskatoon-holiday-park
Contact Us
Contact us for more information

Kimberly Stinson
Salesperson
620 Heritage Lane
Saskatoon, Saskatchewan S7H 5P5
(306) 242-3535
(306) 244-5506
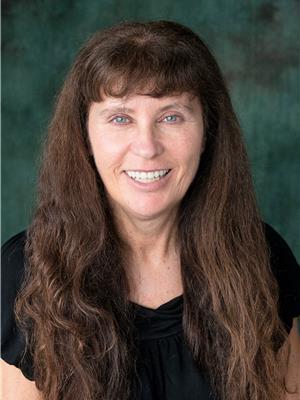
Linda Pittner
Salesperson
620 Heritage Lane
Saskatoon, Saskatchewan S7H 5P5
(306) 242-3535
(306) 244-5506
