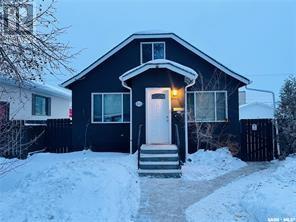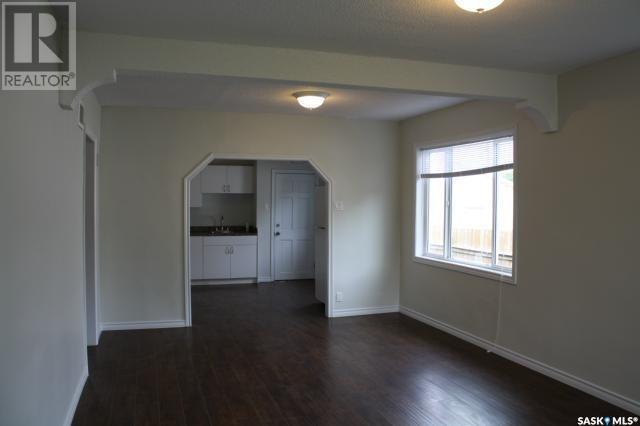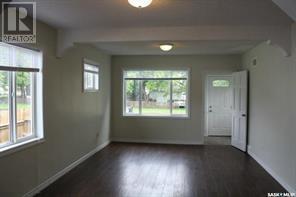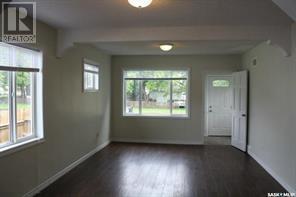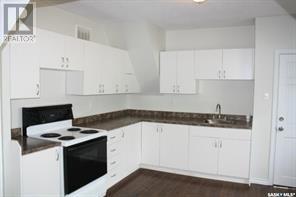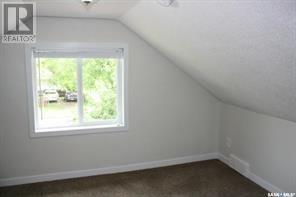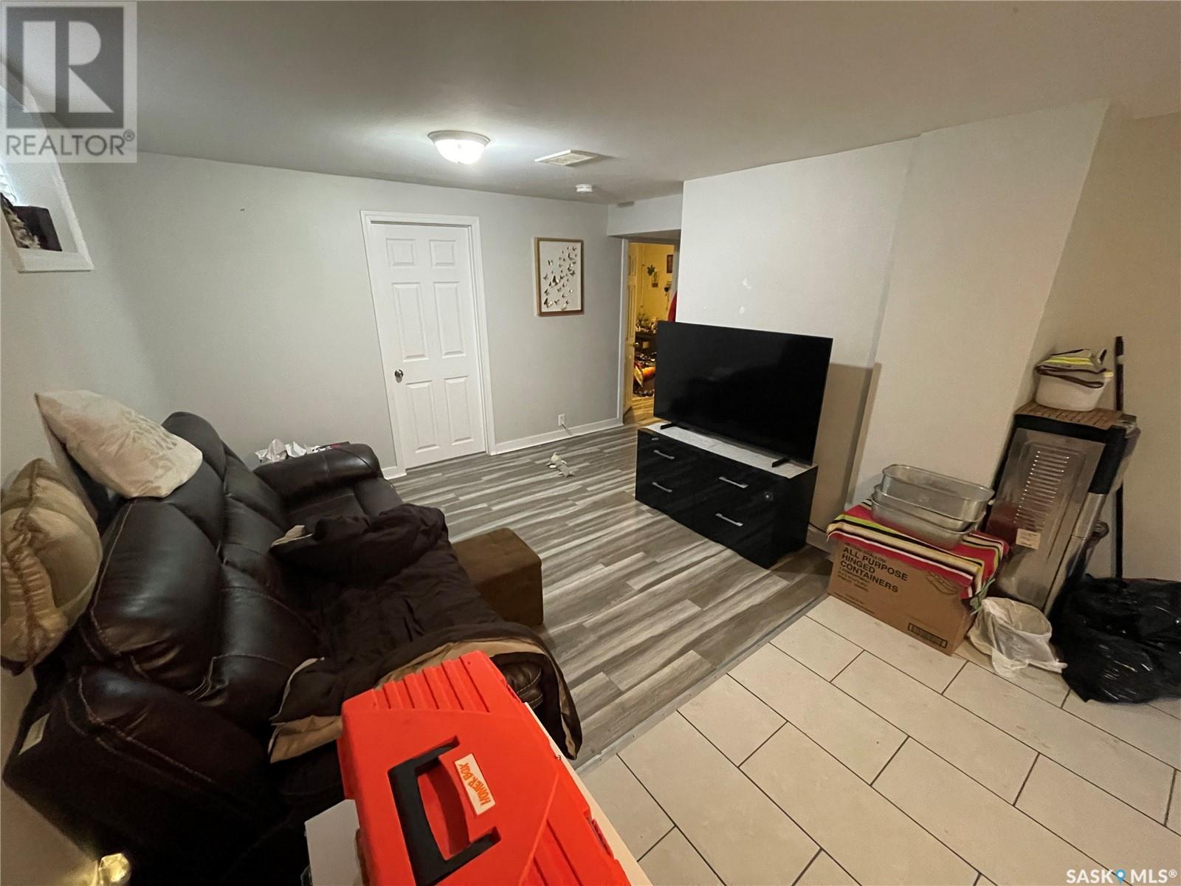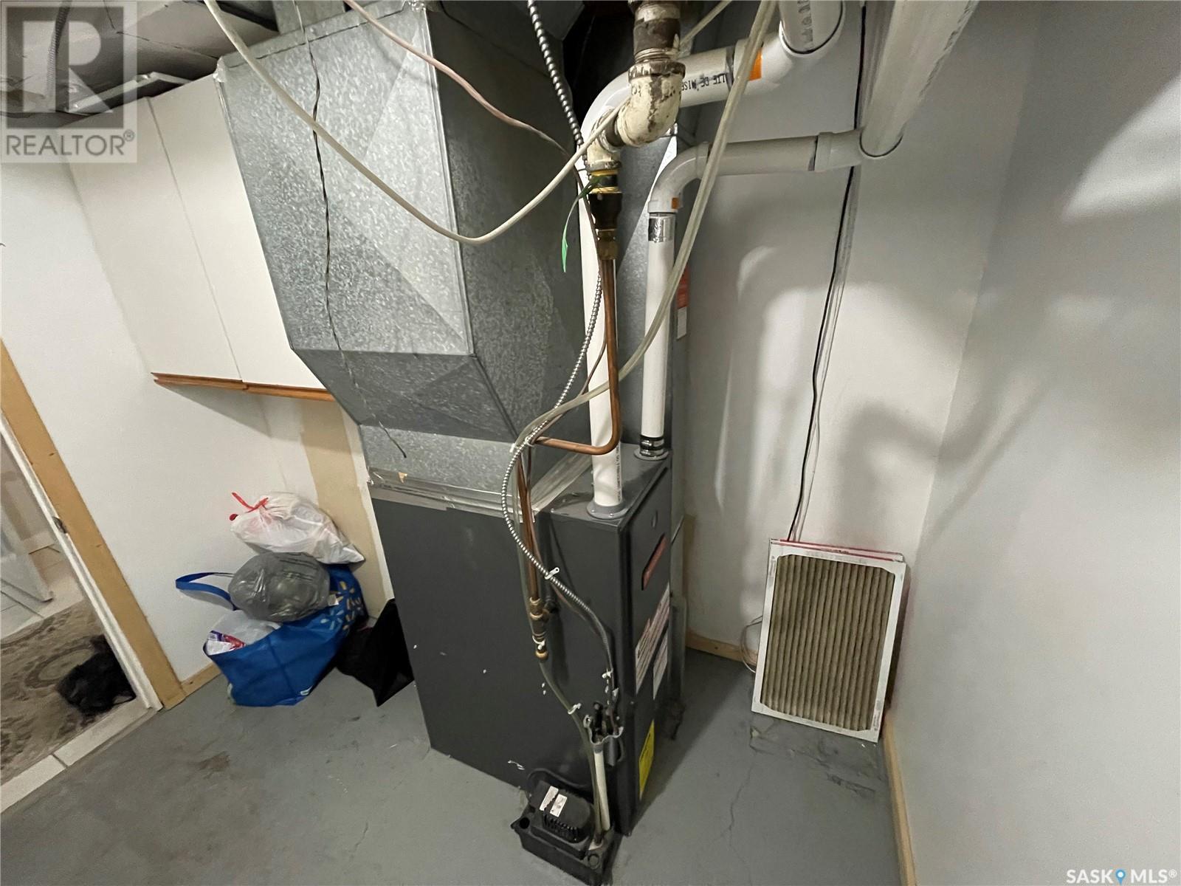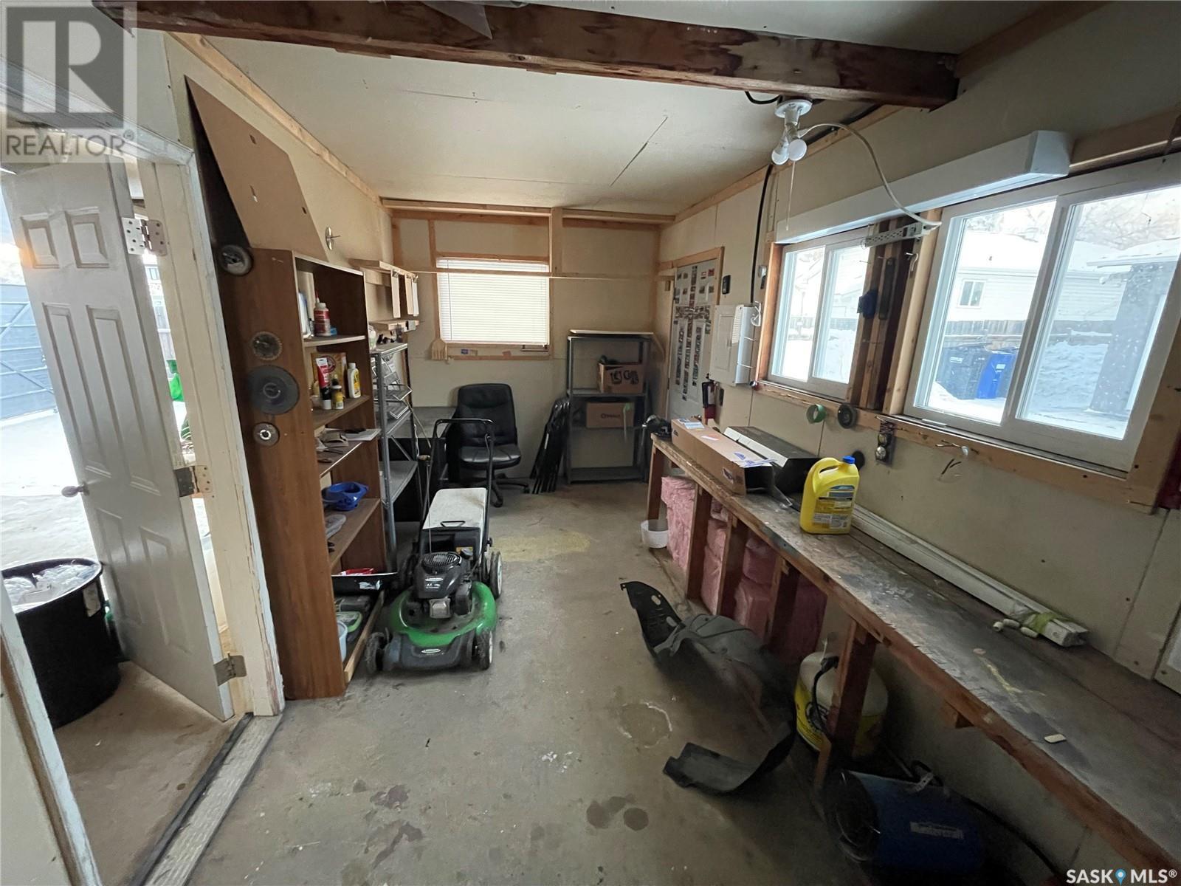Lorri Walters – Saskatoon REALTOR®
- Call or Text: (306) 221-3075
- Email: lorri@royallepage.ca
Description
Details
- Price:
- Type:
- Exterior:
- Garages:
- Bathrooms:
- Basement:
- Year Built:
- Style:
- Roof:
- Bedrooms:
- Frontage:
- Sq. Footage:
1111 23rd Street W Saskatoon, Saskatchewan S7L 0A7
$339,900
Welcome to 1111 23rd Street W. This house went through many updates in 2018. A good sized home with three different levels of separate living spaces. Two-bedroom, one bath basement area which features a large living room. The main floor has two bedrooms, one and a half bathrooms, and a living area. The upper floor is a one bedroom, one bath, and features a loft area which is very warm and inviting. This home is ideal for a large family with older children wanting their own space, or ideal for shared accommodation to keep living costs down. It also has a large double garage with a separate room for storage and office area if needed. Yard is fully fenced with huge driveway in the back, total five bedrooms and three bathrooms. (id:62517)
Property Details
| MLS® Number | SK989105 |
| Property Type | Single Family |
| Neigbourhood | Westmount |
| Features | Treed |
| Structure | Deck |
Building
| Bathroom Total | 3 |
| Bedrooms Total | 5 |
| Appliances | Washer, Refrigerator, Dishwasher, Dryer, Window Coverings, Garage Door Opener Remote(s), Stove |
| Basement Development | Finished |
| Basement Type | Full (finished) |
| Constructed Date | 1946 |
| Heating Fuel | Natural Gas |
| Heating Type | Forced Air |
| Stories Total | 2 |
| Size Interior | 1,144 Ft2 |
| Type | House |
Parking
| Detached Garage | |
| Parking Space(s) | 4 |
Land
| Acreage | No |
| Fence Type | Fence |
| Landscape Features | Lawn |
| Size Frontage | 37 Ft |
| Size Irregular | 37x130 |
| Size Total Text | 37x130 |
Rooms
| Level | Type | Length | Width | Dimensions |
|---|---|---|---|---|
| Second Level | Kitchen | 6 ft | 6 ft | 6 ft x 6 ft |
| Second Level | Bedroom | 9 ft | 9 ft | 9 ft x 9 ft |
| Second Level | 4pc Bathroom | X x x | ||
| Second Level | Family Room | 9 ft | 10 ft | 9 ft x 10 ft |
| Basement | Kitchen | 10 ft | 11 ft ,8 in | 10 ft x 11 ft ,8 in |
| Basement | Bedroom | 10 ft ,6 in | 9 ft ,6 in | 10 ft ,6 in x 9 ft ,6 in |
| Basement | Bedroom | 11 ft | 10 ft | 11 ft x 10 ft |
| Basement | 4pc Bathroom | x x x | ||
| Basement | Family Room | 11 ft | 10 ft | 11 ft x 10 ft |
| Main Level | Kitchen | 12 ft ,3 in | 11 ft ,7 in | 12 ft ,3 in x 11 ft ,7 in |
| Main Level | Family Room | 12 ft ,3 in | 20 ft | 12 ft ,3 in x 20 ft |
| Main Level | 4pc Bathroom | x x x | ||
| Main Level | Bedroom | 12 ft | 10 ft ,7 in | 12 ft x 10 ft ,7 in |
| Main Level | Bedroom | 11 ft | 10 ft ,7 in | 11 ft x 10 ft ,7 in |
https://www.realtor.ca/real-estate/27704442/1111-23rd-street-w-saskatoon-westmount
Contact Us
Contact us for more information
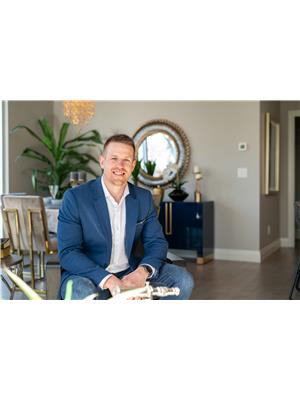
Jared Boyes Realty Prof. Corp.
Salesperson
www.boyesgroup.com/
714 Duchess Street
Saskatoon, Saskatchewan S7K 0R3
(306) 653-2213
(888) 623-6153
boyesgrouprealty.com/

Jordan Boyes
Broker
www.boyesgroup.com/
714 Duchess Street
Saskatoon, Saskatchewan S7K 0R3
(306) 653-2213
(888) 623-6153
boyesgrouprealty.com/
