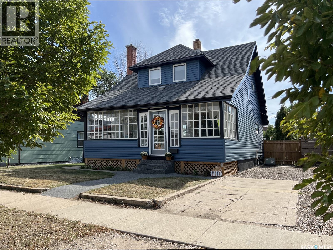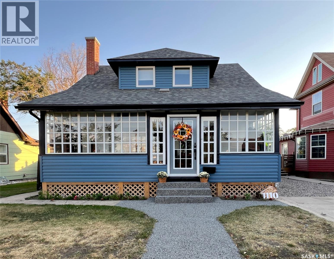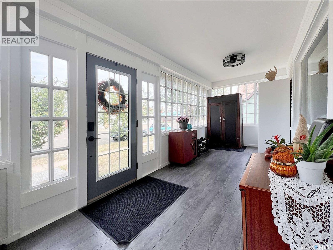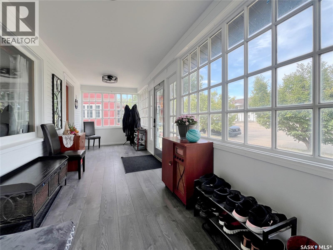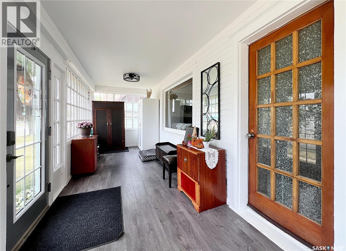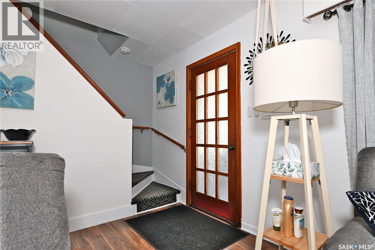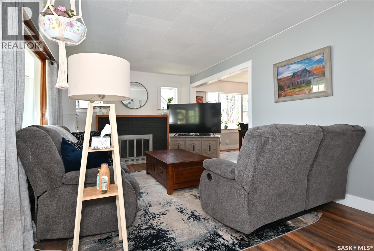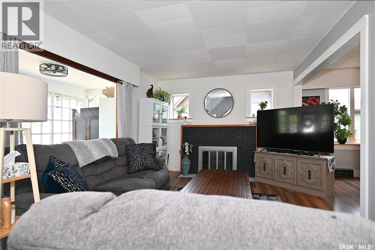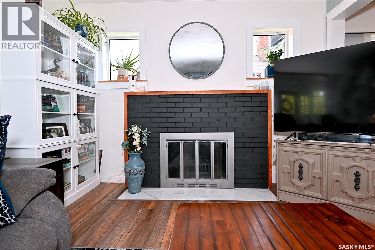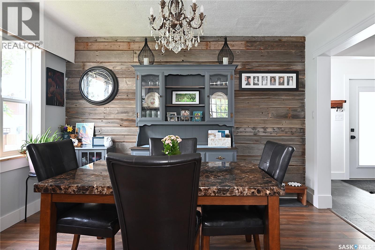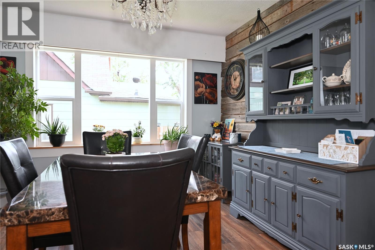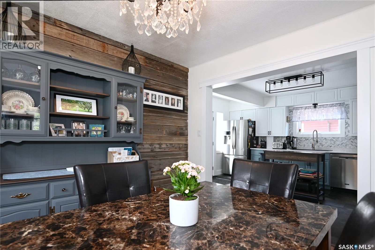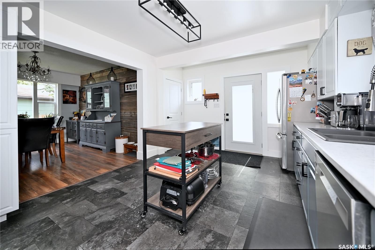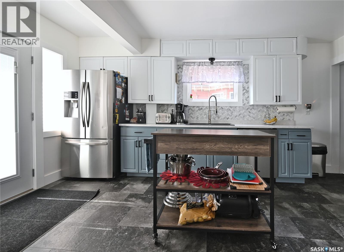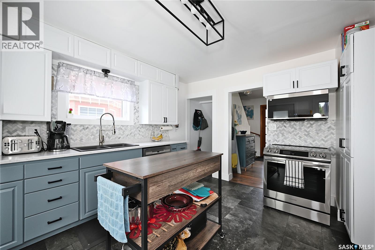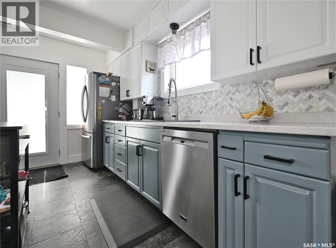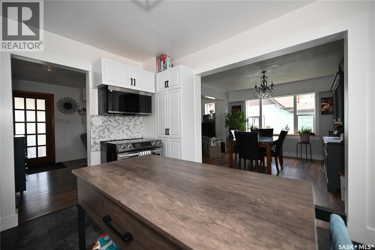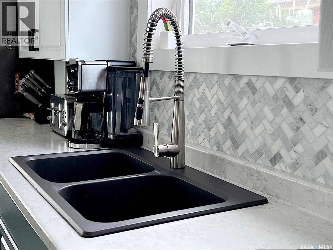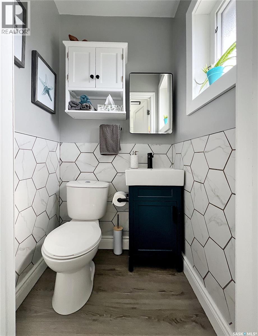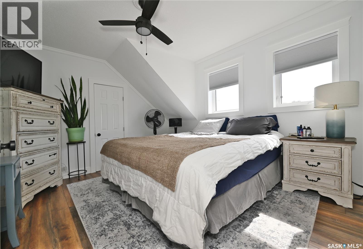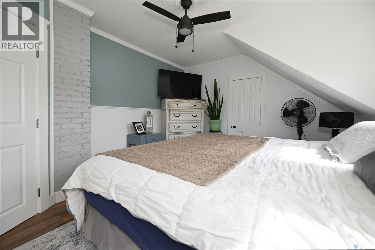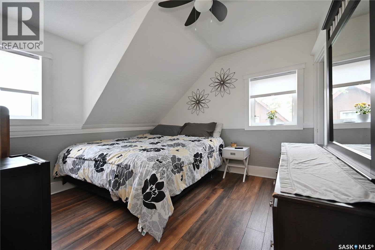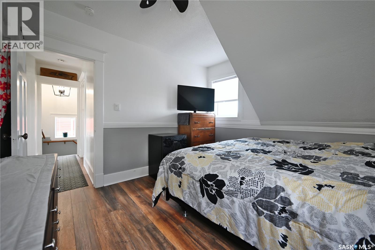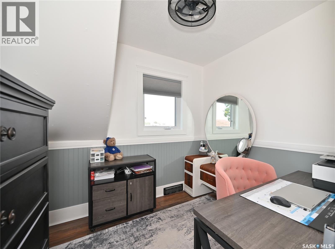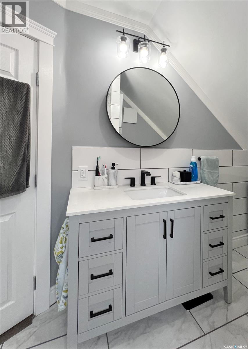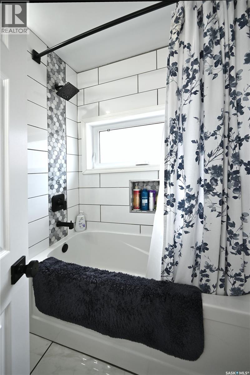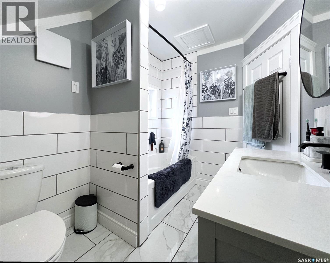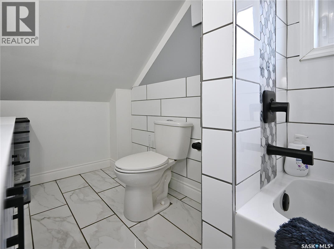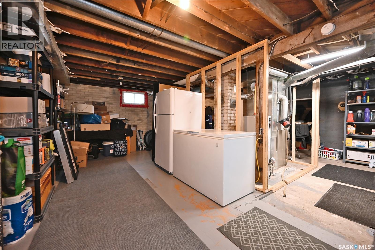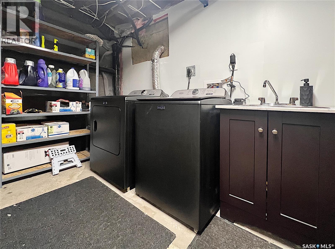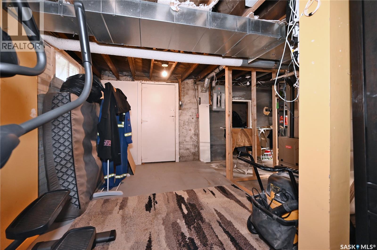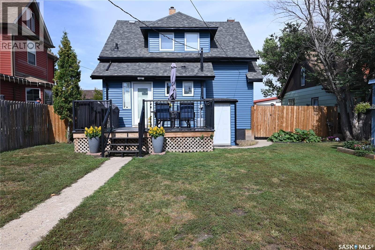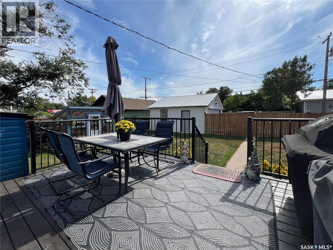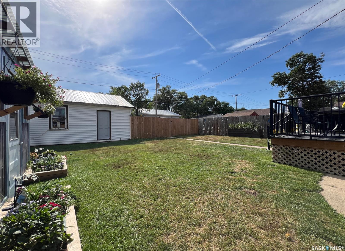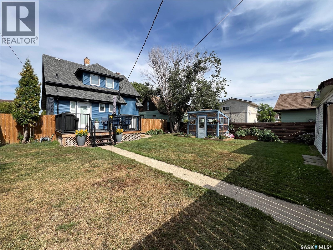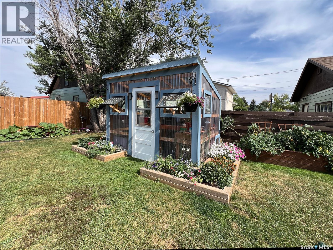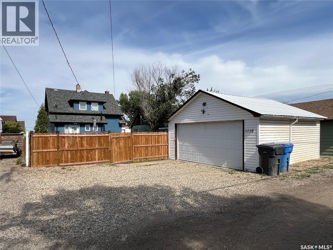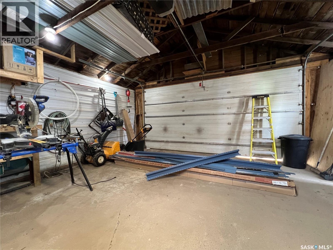Lorri Walters – Saskatoon REALTOR®
- Call or Text: (306) 221-3075
- Email: lorri@royallepage.ca
Description
Details
- Price:
- Type:
- Exterior:
- Garages:
- Bathrooms:
- Basement:
- Year Built:
- Style:
- Roof:
- Bedrooms:
- Frontage:
- Sq. Footage:
1110 3rd Street Estevan, Saskatchewan S4A 0R7
$224,900
Charming & Updated Home in Central Estevan. Full of character and curb appeal, this beautifully maintained home is perfectly located just steps from downtown Estevan. With newer shingles and brand-new siding (August 2025), the exterior shines with fresh updates. A welcoming three-season sunroom at the front is a highlight, recently insulated with a reinforced floor, offering a cozy spot to relax. Inside, the main floor features updated flooring throughout. The kitchen offers ample cabinetry, a small prep island, and a built-in dishwasher, flowing nicely into the spacious dining room accented with a stylish barn wood wall. The bright living room feels open and inviting, with a large window overlooking the sunroom. A completely new two-piece bathroom completes the main level. Upstairs, you’ll find three bedrooms with newer laminate flooring and a beautifully renovated 4-piece bathroom. Additional upgrades include new front and back exterior doors (36” wide), most new main-level windows, newer appliances, sewer line replacement, and a brand-new deck with rails, and fencing. The backyard is a treat with a greenhouse, detached garage, and extra parking off the back alley. This move-in-ready home is a rare find in a central location — call today to book your showing! (id:62517)
Property Details
| MLS® Number | SK017084 |
| Property Type | Single Family |
| Neigbourhood | Central EV |
| Features | Rectangular |
| Structure | Deck |
Building
| Bathroom Total | 2 |
| Bedrooms Total | 3 |
| Appliances | Washer, Refrigerator, Dishwasher, Dryer, Microwave, Window Coverings, Garage Door Opener Remote(s), Stove |
| Basement Development | Unfinished |
| Basement Type | Full (unfinished) |
| Constructed Date | 1920 |
| Cooling Type | Central Air Conditioning |
| Fireplace Fuel | Wood |
| Fireplace Present | Yes |
| Fireplace Type | Conventional |
| Heating Fuel | Natural Gas |
| Heating Type | Forced Air |
| Stories Total | 2 |
| Size Interior | 1,040 Ft2 |
| Type | House |
Parking
| Detached Garage | |
| Gravel | |
| Parking Space(s) | 4 |
Land
| Acreage | No |
| Fence Type | Fence |
| Landscape Features | Lawn |
| Size Frontage | 50 Ft |
| Size Irregular | 6000.00 |
| Size Total | 6000 Sqft |
| Size Total Text | 6000 Sqft |
Rooms
| Level | Type | Length | Width | Dimensions |
|---|---|---|---|---|
| Second Level | Bedroom | 11" x 13'2" | ||
| Second Level | Bedroom | 11'3" x 10'9" | ||
| Second Level | Bedroom | 8' x 8'6" | ||
| Second Level | 4pc Bathroom | 11'2" x 6'4" | ||
| Basement | Laundry Room | 22" x 22" | ||
| Main Level | Living Room | 11' x 20' | ||
| Main Level | Dining Room | 11' x 12'2" | ||
| Main Level | Kitchen | 15' x 11'2" | ||
| Main Level | 2pc Bathroom | 3'9" x 3'4" |
https://www.realtor.ca/real-estate/28796730/1110-3rd-street-estevan-central-ev
Contact Us
Contact us for more information
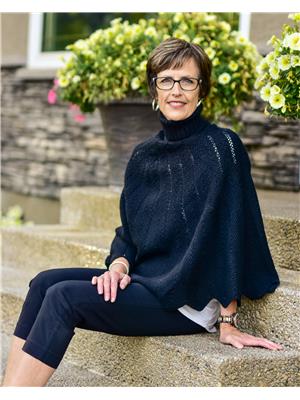
Linda Mack
Branch Manager
www.estevanlistings.com/
Box 1566
Estevan, Saskatchewan S4A 0W3
(306) 634-2628
(306) 634-6862
