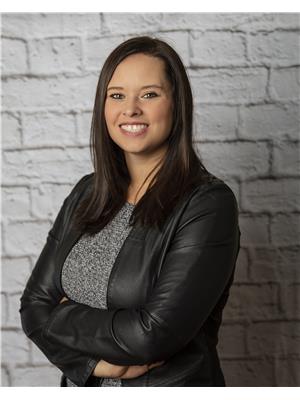Lorri Walters – Saskatoon REALTOR®
- Call or Text: (306) 221-3075
- Email: lorri@royallepage.ca
Description
Details
- Price:
- Type:
- Exterior:
- Garages:
- Bathrooms:
- Basement:
- Year Built:
- Style:
- Roof:
- Bedrooms:
- Frontage:
- Sq. Footage:
111 Warwick Street Neville, Saskatchewan S0N 1T0
$79,900
Welcome to 111 Warwick Street in the peaceful community of Neville—an ideal starter home with room to grow. This charming property sits on a large lot, offering plenty of outdoor space for gardening, play, or future plans. Inside, you'll find a home full of potential just waiting for your personal touch. Whether you’re a first-time buyer looking to step into homeownership or someone ready to take on a light project, this property delivers great value and a ton of opportunity. With quiet small-town vibes, friendly neighbours, and a layout that’s easy to love, 111 Warwick Street is the kind of place where you can truly settle in. Homes like this—affordable, full of promise, and on a generous lot—don’t come around often. If you’re ready to explore the possibilities, let’s book a showing and take a look inside! (id:62517)
Property Details
| MLS® Number | SK009664 |
| Property Type | Single Family |
Building
| Bathroom Total | 1 |
| Bedrooms Total | 3 |
| Appliances | Washer, Dryer, Microwave, Window Coverings, Storage Shed, Stove |
| Architectural Style | Bungalow |
| Basement Development | Unfinished |
| Basement Type | Partial (unfinished) |
| Constructed Date | 1928 |
| Heating Fuel | Natural Gas |
| Heating Type | Forced Air |
| Stories Total | 1 |
| Size Interior | 1,248 Ft2 |
| Type | House |
Parking
| Parking Space(s) | 2 |
Land
| Acreage | No |
| Landscape Features | Lawn |
| Size Frontage | 100 Ft |
| Size Irregular | 11500.00 |
| Size Total | 11500 Sqft |
| Size Total Text | 11500 Sqft |
Rooms
| Level | Type | Length | Width | Dimensions |
|---|---|---|---|---|
| Second Level | Office | 9'6 x 8'2 | ||
| Second Level | Bedroom | 14'5 x 12'5 | ||
| Second Level | Den | 13'3 x 9'7 | ||
| Main Level | Bedroom | 10'10 x 9'5 | ||
| Main Level | Bedroom | 9'2 x 10'11 | ||
| Main Level | Living Room | 21'9 x 12'4 | ||
| Main Level | Kitchen | 11'2 x 11'7 | ||
| Main Level | 4pc Bathroom | 8'10 x 4'6 | ||
| Main Level | Enclosed Porch | 12'10 x 11'11 |
https://www.realtor.ca/real-estate/28483850/111-warwick-street-neville
Contact Us
Contact us for more information

Lori-Dawn Stevenson
Salesperson
#706-2010 11th Ave
Regina, Saskatchewan S4P 0J3
(866) 773-5421























