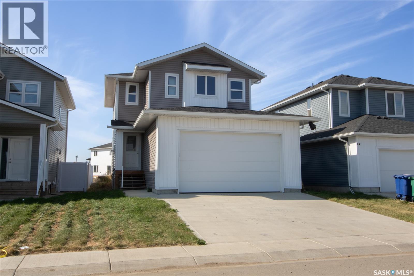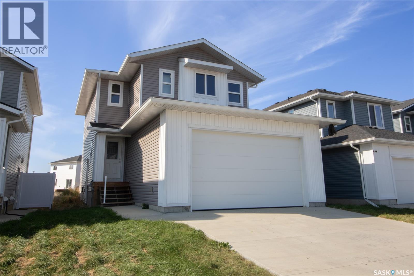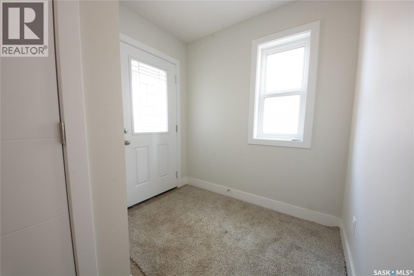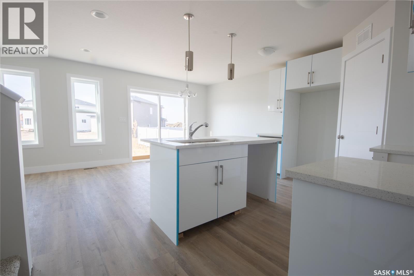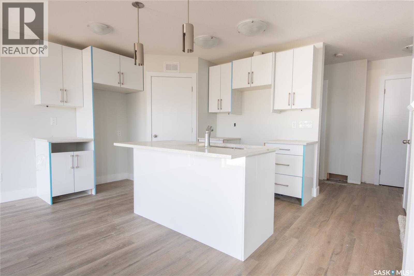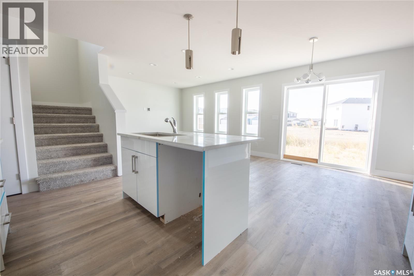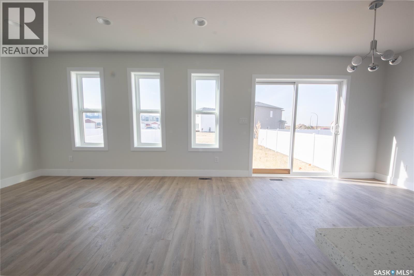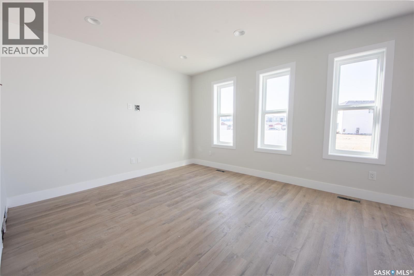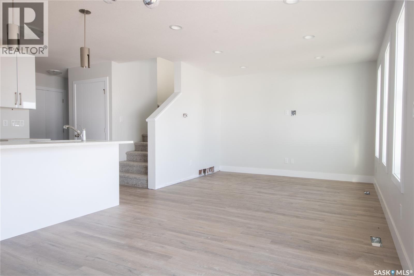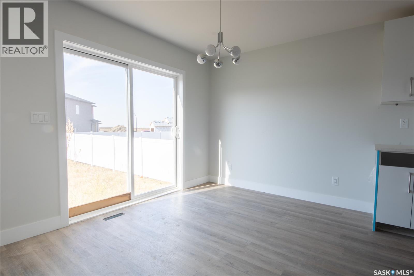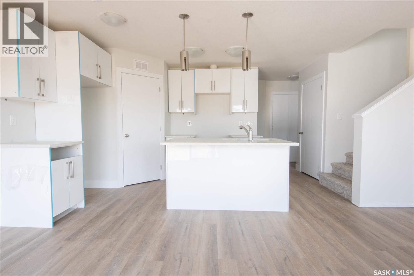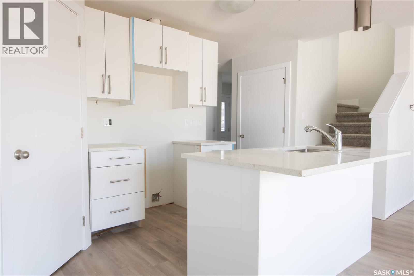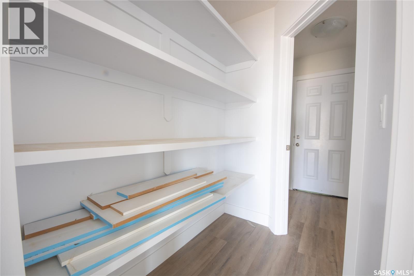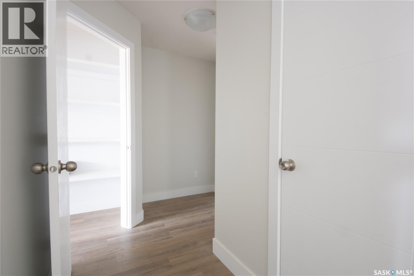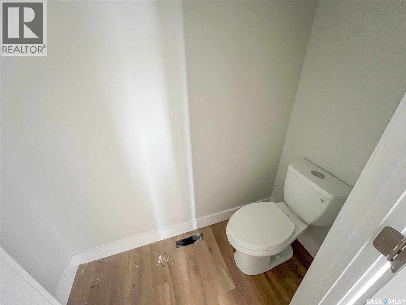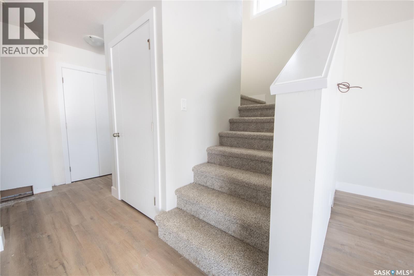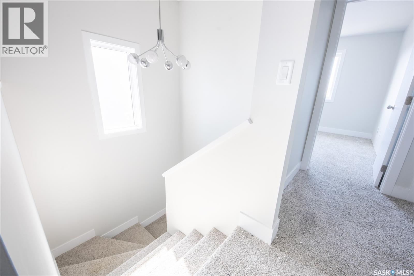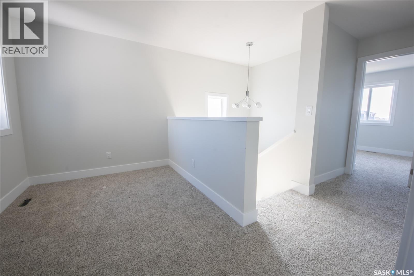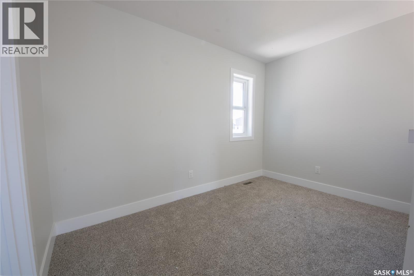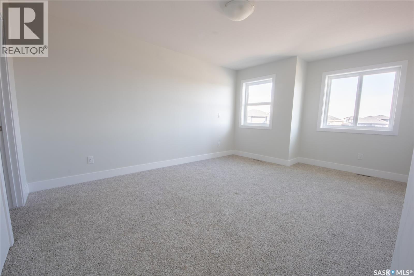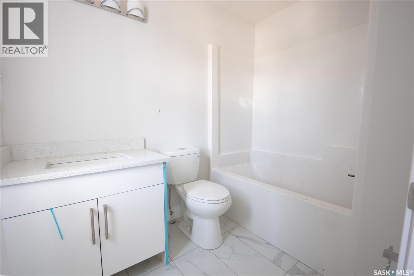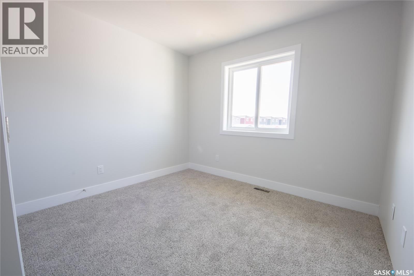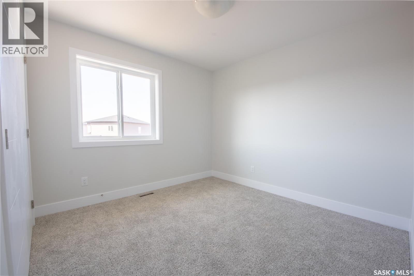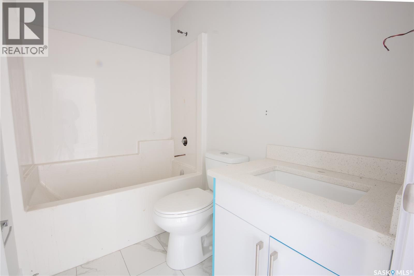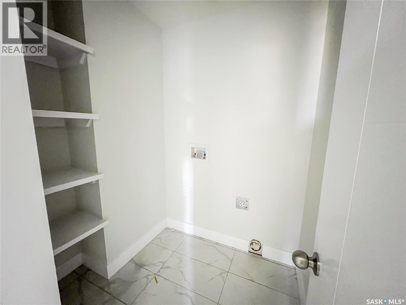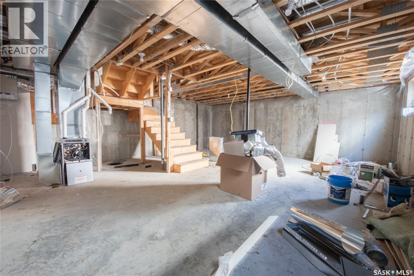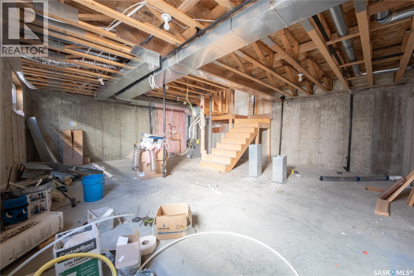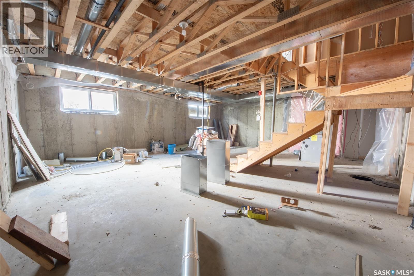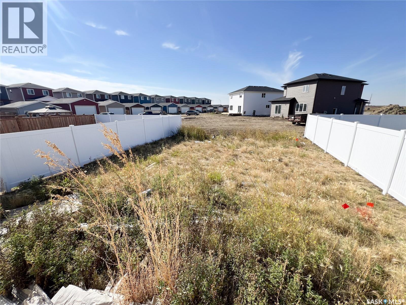Lorri Walters – Saskatoon REALTOR®
- Call or Text: (306) 221-3075
- Email: lorri@royallepage.ca
Description
Details
- Price:
- Type:
- Exterior:
- Garages:
- Bathrooms:
- Basement:
- Year Built:
- Style:
- Roof:
- Bedrooms:
- Frontage:
- Sq. Footage:
111 Stromberg Crescent Saskatoon, Saskatchewan S7L 7C4
$435,000
111 Stromberg Crescent – Kensington, Saskatoon Opportunity is knocking — and it brought the keys to this 1,483 sq. ft. 2-storey with a double attached garage in Saskatoon’s thriving Kensington community. Priced $50,000 below comparable finished homes, it’s the kind of deal that makes investors, builders, and value-hunters lean in a little closer. The main floor is bright, open, and perfect for both family life and entertaining. The kitchen connects to a walk-through pantry and mudroom — which basically means you’ll never have to juggle groceries through the front door again. Upstairs, there’s a bonus room, three bedrooms, and to 4pc bathrooms, including a spacious primary suite where you can finally escape from the chaos of everyday life (or at least try). Other perks? A finished concrete driveway, modern curb appeal, and a separate entry with suite potential if you want a mortgage helper, in-law space, or just a teenager with “independence issues.” Tucked into one of Saskatoon’s fastest-growing neighborhoods, you’ll be close to schools, parks, and amenities. In short: smart layout, great location, built-in equity — and maybe even bragging rights that you scored one of the best opportunities on the block. (id:62517)
Property Details
| MLS® Number | SK020067 |
| Property Type | Single Family |
| Neigbourhood | Kensington |
| Features | Double Width Or More Driveway |
Building
| Bathroom Total | 3 |
| Bedrooms Total | 3 |
| Architectural Style | 2 Level |
| Basement Development | Unfinished |
| Basement Type | Full (unfinished) |
| Constructed Date | 2023 |
| Heating Fuel | Natural Gas |
| Heating Type | Forced Air |
| Stories Total | 2 |
| Size Interior | 1,483 Ft2 |
| Type | House |
Parking
| Attached Garage | |
| Parking Space(s) | 4 |
Land
| Acreage | No |
| Fence Type | Partially Fenced |
| Landscape Features | Lawn |
| Size Frontage | 39 Ft ,3 In |
| Size Irregular | 4778.00 |
| Size Total | 4778 Sqft |
| Size Total Text | 4778 Sqft |
Rooms
| Level | Type | Length | Width | Dimensions |
|---|---|---|---|---|
| Second Level | Primary Bedroom | 14'05 x 11'0 | ||
| Second Level | 4pc Ensuite Bath | x x x | ||
| Second Level | Bonus Room | 7'02 x 11'04 | ||
| Second Level | Bedroom | 10'03 x 9'0 | ||
| Second Level | Bedroom | 10'03 x 9'11 | ||
| Second Level | 4pc Bathroom | x x x | ||
| Second Level | Laundry Room | x x x | ||
| Basement | Other | Measurements not available | ||
| Main Level | Foyer | x x x | ||
| Main Level | Living Room | 11'11 x 11'03 | ||
| Main Level | Kitchen | 9'08 x 14'03 | ||
| Main Level | Dining Room | 11'01 x 8'10 | ||
| Main Level | 2pc Bathroom | x x x |
https://www.realtor.ca/real-estate/28949738/111-stromberg-crescent-saskatoon-kensington
Contact Us
Contact us for more information

Shawn Johnson
Salesperson
www.facebook.com/shawnj.ca/
www.facebook.com/shawnj.ca/
www.instagram.com/shawnj.ca/
www.linkedin.com/in/shawnjohnsonrealestate/
#250 1820 8th Street East
Saskatoon, Saskatchewan S7H 0T6
(306) 242-6000
(306) 956-3356
