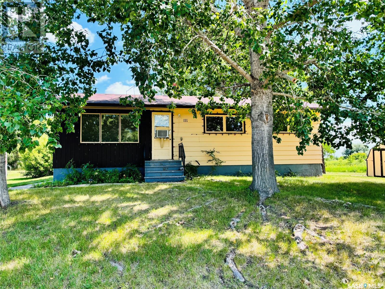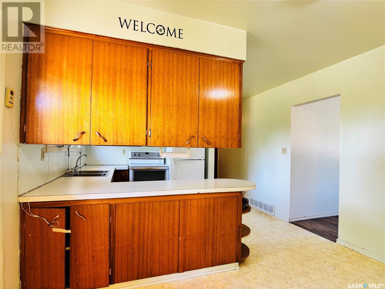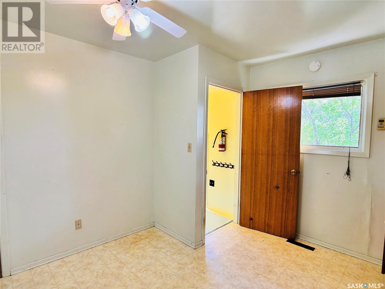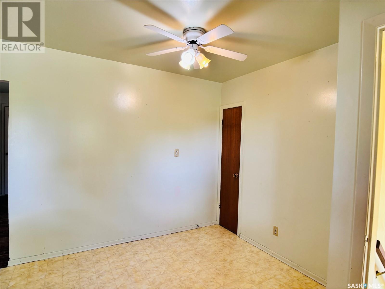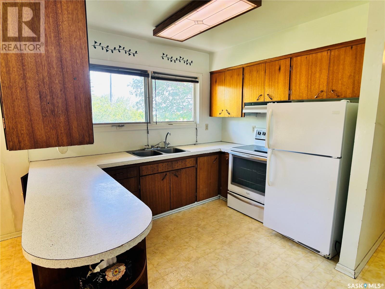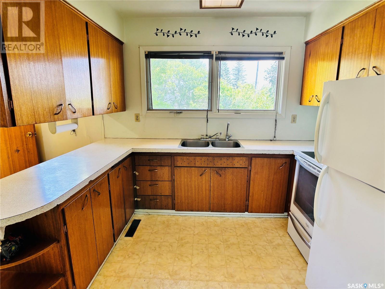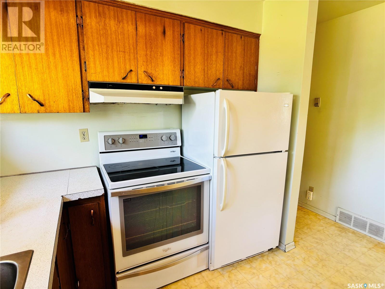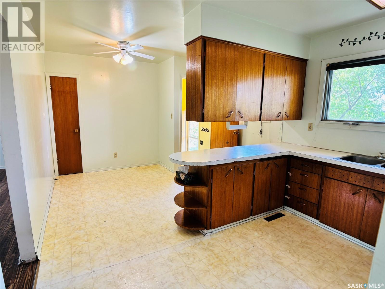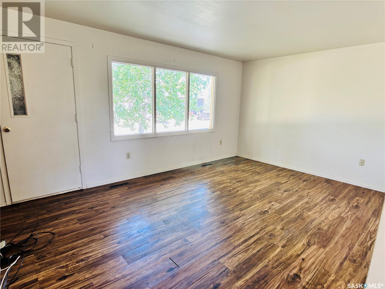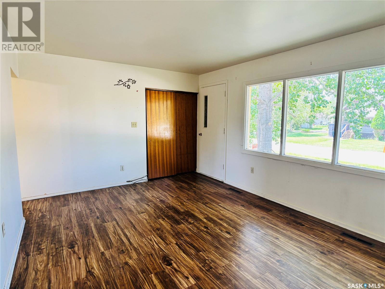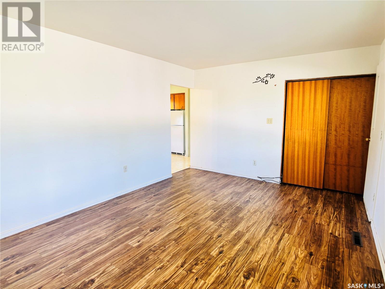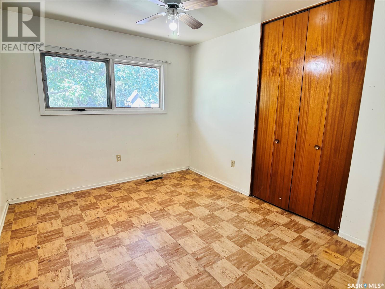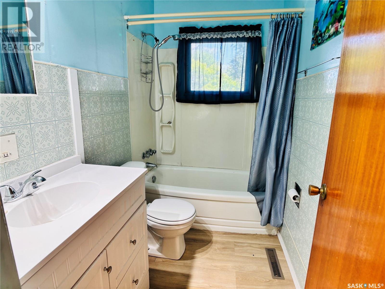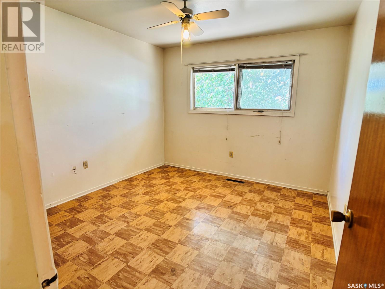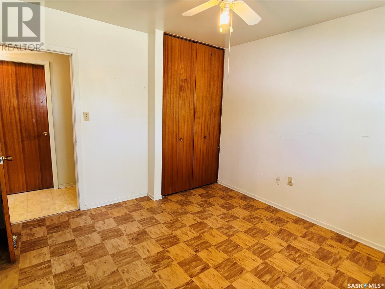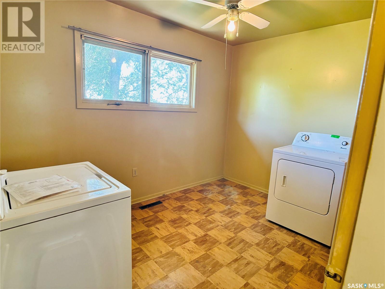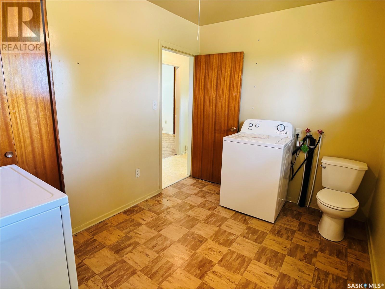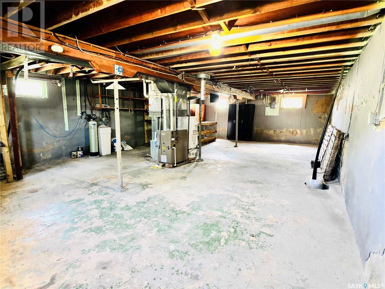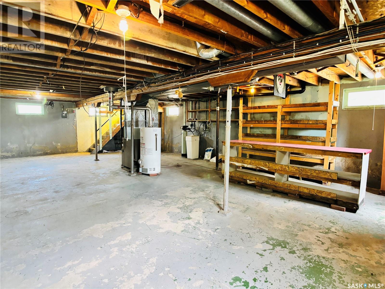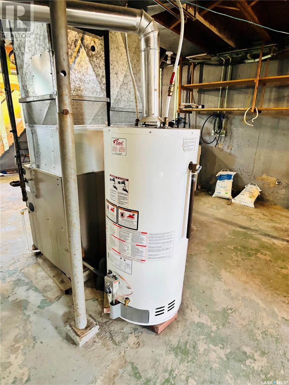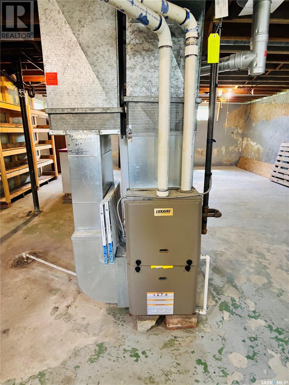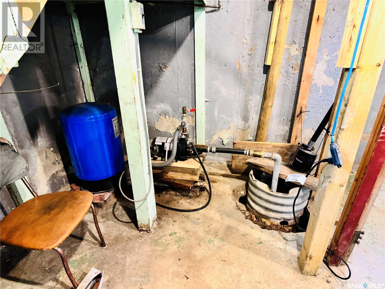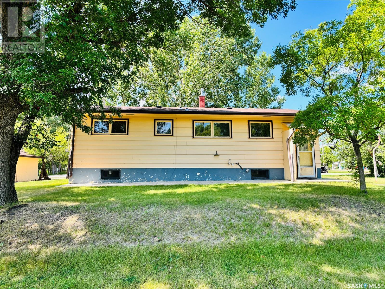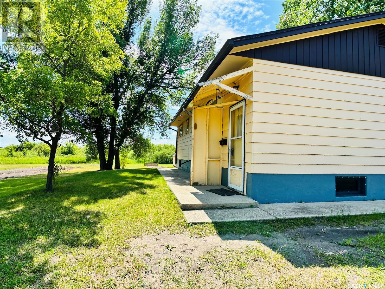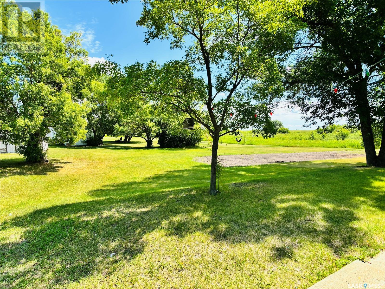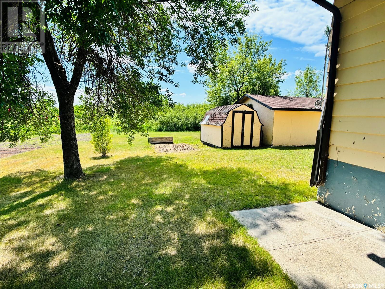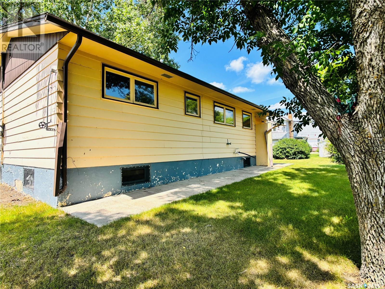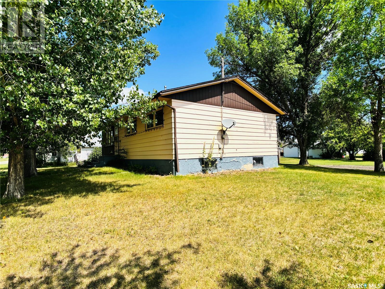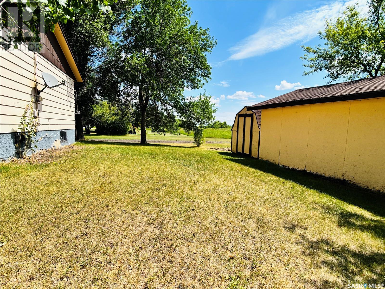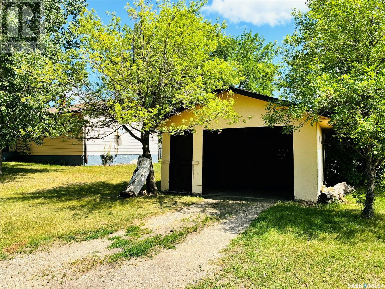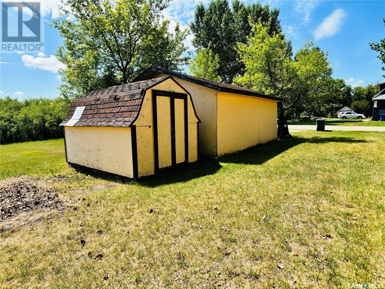Lorri Walters – Saskatoon REALTOR®
- Call or Text: (306) 221-3075
- Email: lorri@royallepage.ca
Description
Details
- Price:
- Type:
- Exterior:
- Garages:
- Bathrooms:
- Basement:
- Year Built:
- Style:
- Roof:
- Bedrooms:
- Frontage:
- Sq. Footage:
111 Stephens Street Gainsborough, Saskatchewan S0C 0Z0
$69,999
Welcome to this cozy 2-bedroom, 1-bath home full of character and potential. Nestled in a quiet, established neighbourhood in a quaint community, this home offers a functional floor plan — making it the perfect canvas for your personal touch or investment vision. Inside, you'll find a spacious living area with abundant natural light and rich-toned laminate flooring that adds warmth to the space. The bright kitchen and dining room maintain their vintage charm, while offering a great foundation for future upgrades. Both bedrooms are comfortably sized, and the home includes a dedicated laundry room with an extra toilet for added convenience. This dedicated laundry room could easily be turned into a mud room if you decide to add an additional entrance or attach a garage to the side of the home. The possibilities are endless! The unfinished basement provides excellent storage or the opportunity to expand your living space as desired. It also includes two working sump pumps and a dedicated sandpoint water system. Outside, enjoy mature trees and a peaceful setting, all within a short distance of all the local amenities that Gainsborough has to offer. Whether you're a first-time buyer, investor, or DIY enthusiast, this home is a rare opportunity to build equity and make it your own. Schedule your showing today! (id:62517)
Property Details
| MLS® Number | SK013533 |
| Property Type | Single Family |
| Features | Treed, Rectangular, Sump Pump |
| Structure | Patio(s) |
Building
| Bathroom Total | 2 |
| Bedrooms Total | 2 |
| Appliances | Washer, Refrigerator, Dryer, Window Coverings, Hood Fan, Storage Shed, Stove |
| Architectural Style | Bungalow |
| Basement Development | Unfinished |
| Basement Type | Full (unfinished) |
| Constructed Date | 1964 |
| Cooling Type | Window Air Conditioner |
| Heating Fuel | Natural Gas |
| Heating Type | Forced Air |
| Stories Total | 1 |
| Size Interior | 960 Ft2 |
| Type | House |
Parking
| Detached Garage | |
| Gravel | |
| Parking Space(s) | 4 |
Land
| Acreage | No |
| Landscape Features | Lawn |
| Size Frontage | 100 Ft |
| Size Irregular | 6500.00 |
| Size Total | 6500 Sqft |
| Size Total Text | 6500 Sqft |
Rooms
| Level | Type | Length | Width | Dimensions |
|---|---|---|---|---|
| Basement | Other | 22'5" x 38'6" | ||
| Main Level | Kitchen | 11'5" x 9'11" | ||
| Main Level | Dining Room | 11'5" x 8'9" | ||
| Main Level | Living Room | 11'5" x 15'11" | ||
| Main Level | Bedroom | 11'5" x 9'8" | ||
| Main Level | Primary Bedroom | 11'5" x 10'5" | ||
| Main Level | 4pc Bathroom | 7'11" x 4'10" | ||
| Main Level | Laundry Room | 8'0" x 11'2" |
https://www.realtor.ca/real-estate/28645310/111-stephens-street-gainsborough
Contact Us
Contact us for more information
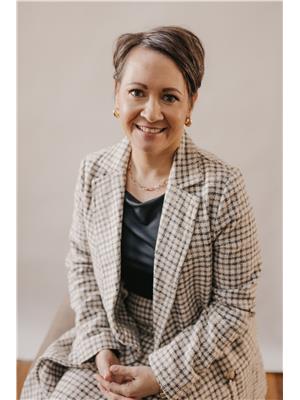
Cindy Dalziel
Salesperson
Box 1566
Estevan, Saskatchewan S4A 0W3
(306) 634-2628
(306) 634-6862

