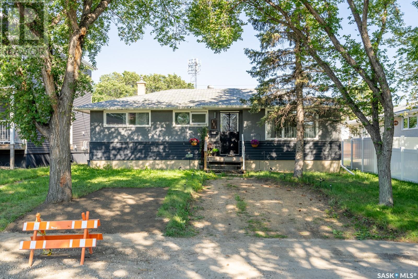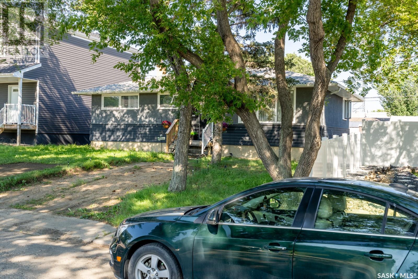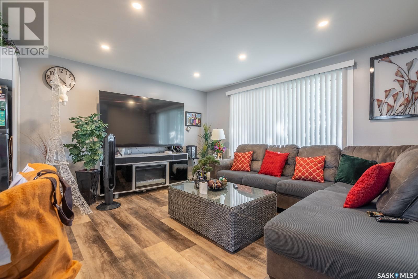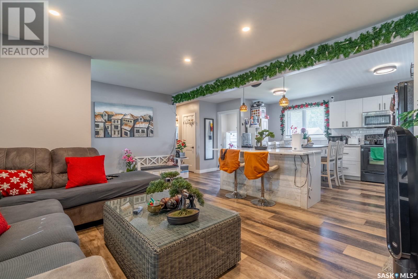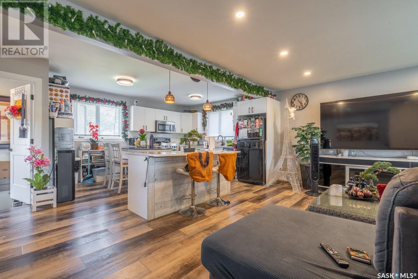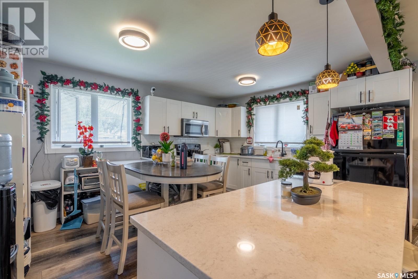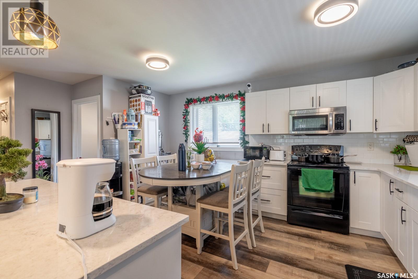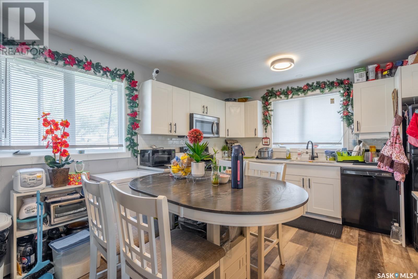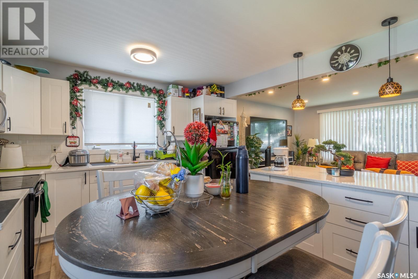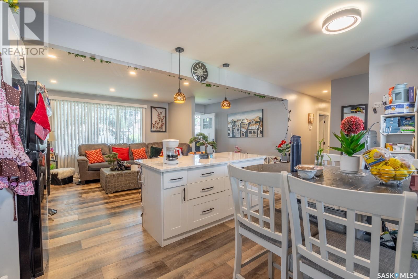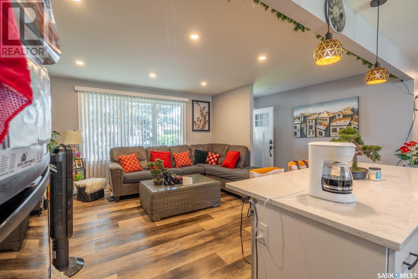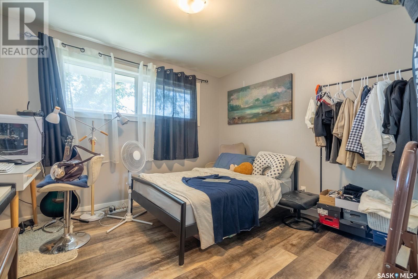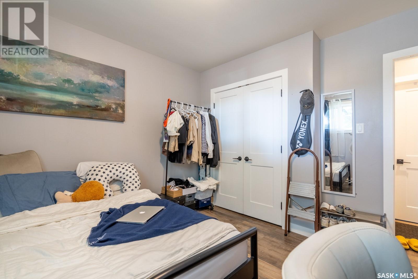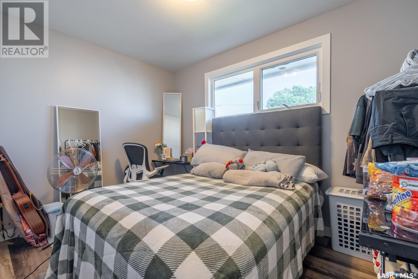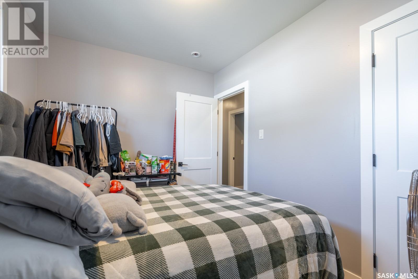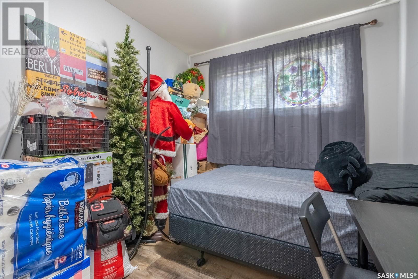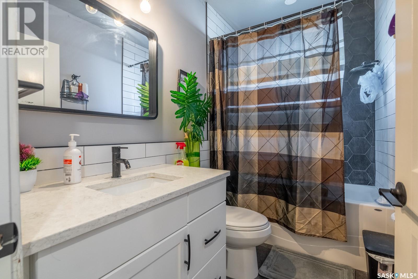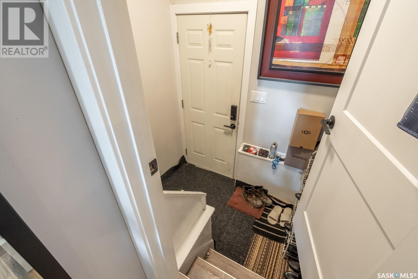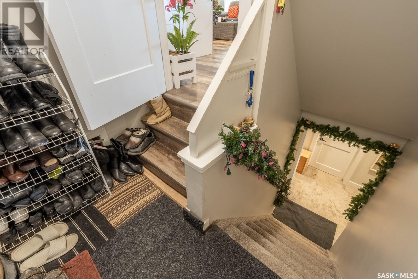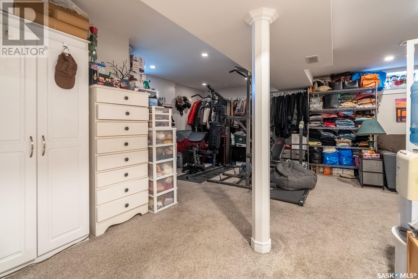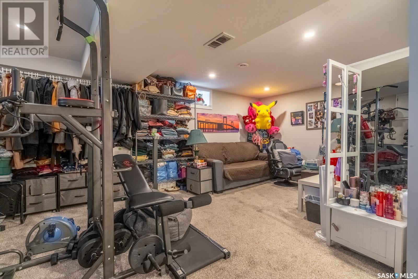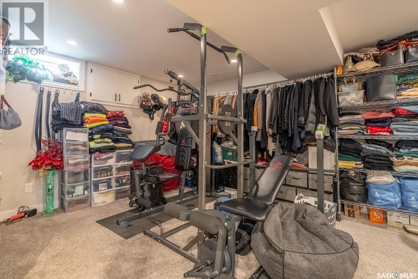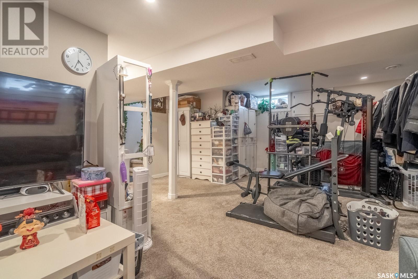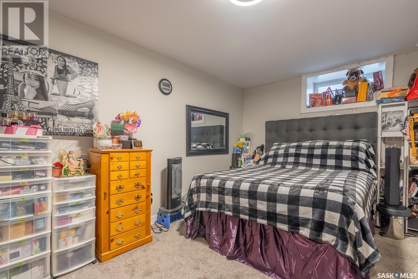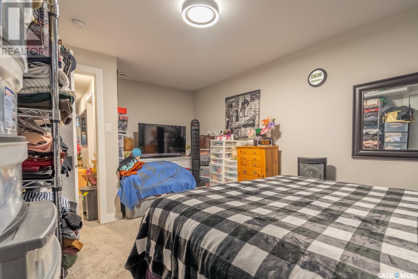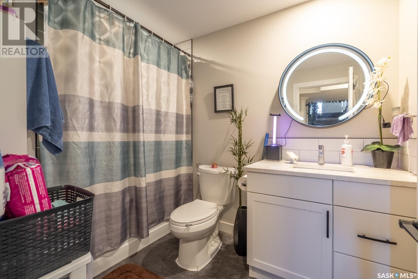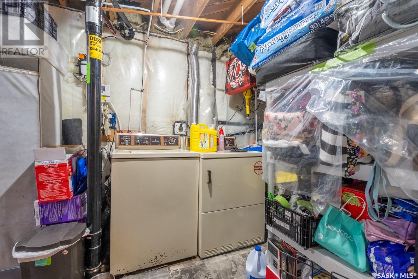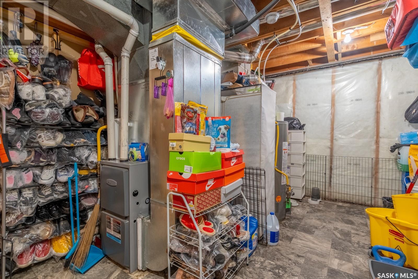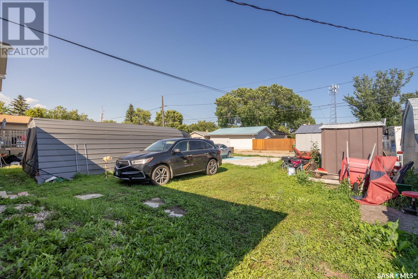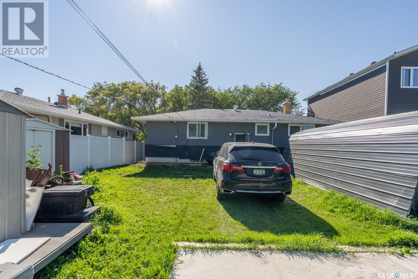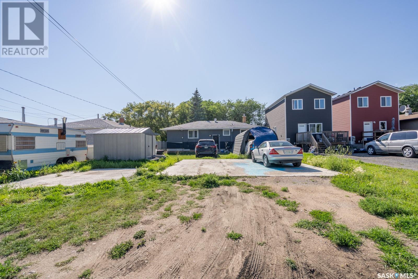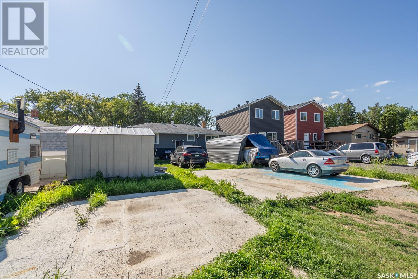Lorri Walters – Saskatoon REALTOR®
- Call or Text: (306) 221-3075
- Email: lorri@royallepage.ca
Description
Details
- Price:
- Type:
- Exterior:
- Garages:
- Bathrooms:
- Basement:
- Year Built:
- Style:
- Roof:
- Bedrooms:
- Frontage:
- Sq. Footage:
111 Montreal Street N Regina, Saskatchewan S4R 2S8
$388,000
Welcome to this beautifully renovated 4-bedroom, 2-bathroom home located in the desirable Northeast Regina! This stunning property has been fully updated from top to bottom, offering modern finishes and thoughtful design throughout. The main floor features a bright and spacious living area, a contemporary kitchen, and three comfortable bedrooms along with a stylish full bathroom. The finished basement includes a separate side entry, one additional bedroom, a second full bathroom, and a large family room—ideal for guests, extended family, or future suite potential. Enjoy the freshly landscaped front lawn, perfect for curb appeal and outdoor enjoyment. This move-in-ready home is located in a family-friendly neighborhood close to schools, parks, and all amenities. Don’t miss this incredible opportunity—book your showing today! (id:62517)
Property Details
| MLS® Number | SK014499 |
| Property Type | Single Family |
| Neigbourhood | Churchill Downs |
| Features | Treed, Double Width Or More Driveway |
Building
| Bathroom Total | 2 |
| Bedrooms Total | 4 |
| Appliances | Washer, Refrigerator, Dishwasher, Dryer, Microwave, Storage Shed, Stove |
| Architectural Style | Bungalow |
| Basement Development | Finished |
| Basement Type | Full (finished) |
| Constructed Date | 1966 |
| Cooling Type | Wall Unit |
| Heating Fuel | Natural Gas |
| Heating Type | Forced Air |
| Stories Total | 1 |
| Size Interior | 990 Ft2 |
| Type | House |
Parking
| None | |
| Parking Space(s) | 4 |
Land
| Acreage | No |
| Landscape Features | Lawn |
| Size Irregular | 6243.00 |
| Size Total | 6243 Sqft |
| Size Total Text | 6243 Sqft |
Rooms
| Level | Type | Length | Width | Dimensions |
|---|---|---|---|---|
| Basement | Family Room | 13 ft ,5 in | 27 ft | 13 ft ,5 in x 27 ft |
| Basement | Bedroom | 15 ft | 11 ft ,8 in | 15 ft x 11 ft ,8 in |
| Basement | 4pc Bathroom | Measurements not available | ||
| Basement | Laundry Room | Measurements not available | ||
| Main Level | Kitchen/dining Room | 15 ft ,7 in | 11 ft | 15 ft ,7 in x 11 ft |
| Main Level | Living Room | 16 ft ,8 in | 16 ft | 16 ft ,8 in x 16 ft |
| Main Level | Primary Bedroom | 12 ft ,2 in | 13 ft ,7 in | 12 ft ,2 in x 13 ft ,7 in |
| Main Level | Bedroom | 10 ft ,7 in | 10 ft ,2 in | 10 ft ,7 in x 10 ft ,2 in |
| Main Level | Bedroom | 13 ft ,7 in | 9 ft ,7 in | 13 ft ,7 in x 9 ft ,7 in |
| Main Level | 4pc Bathroom | 6 ft ,6 in | 4 ft | 6 ft ,6 in x 4 ft |
https://www.realtor.ca/real-estate/28684231/111-montreal-street-n-regina-churchill-downs
Contact Us
Contact us for more information

Fayyaz Shah
Salesperson
3005 Bellegard Crescent
Regina, Saskatchewan S4V 3W3
(306) 620-2362

Gary Suman Realty Prof. Corp.
Salesperson
3005 Bellegard Crescent
Regina, Saskatchewan S4V 3W3
(306) 620-2362

