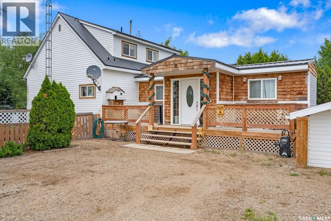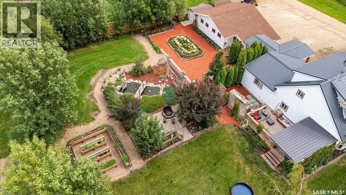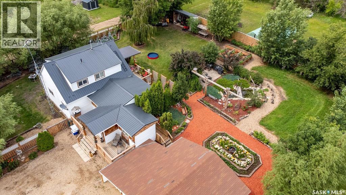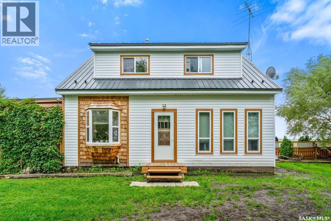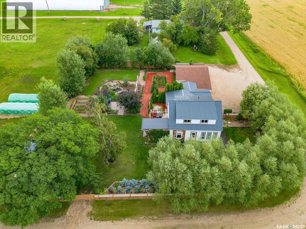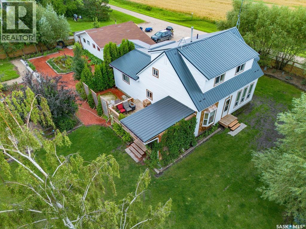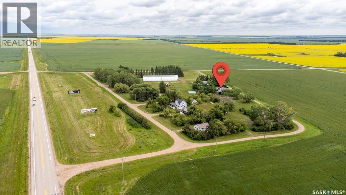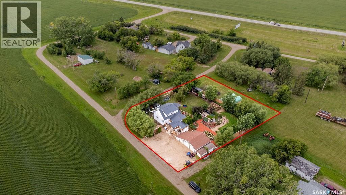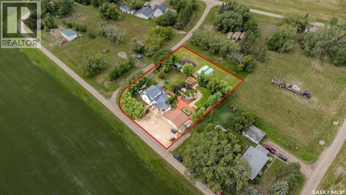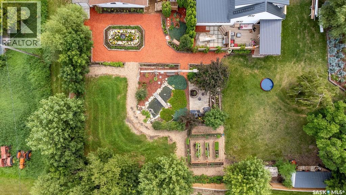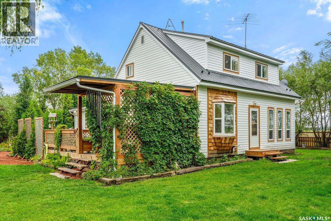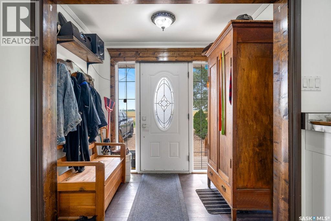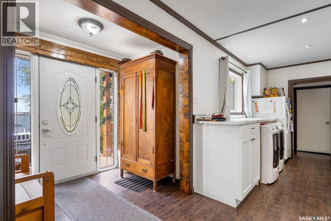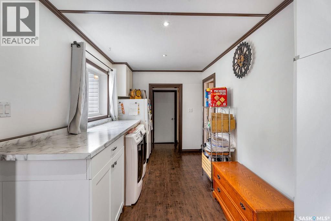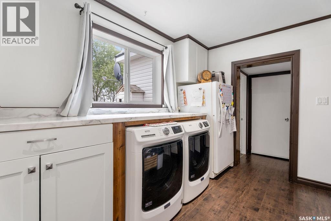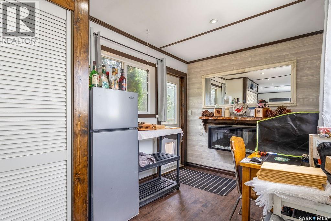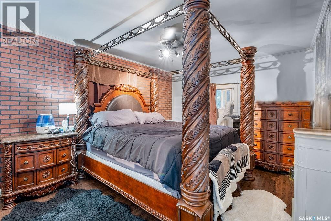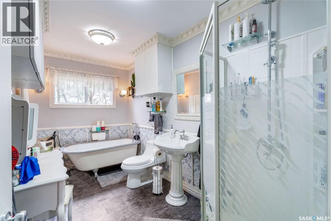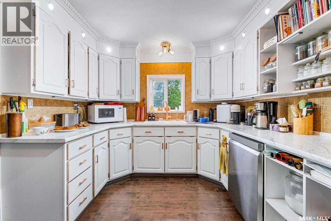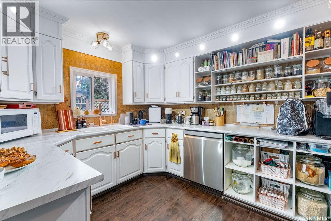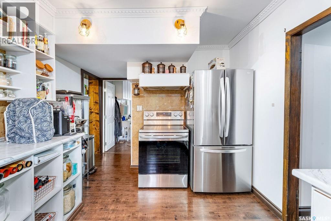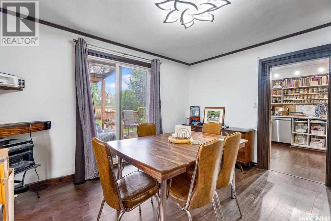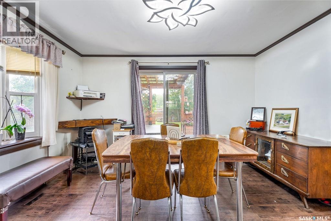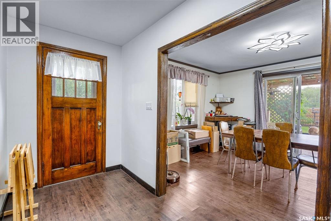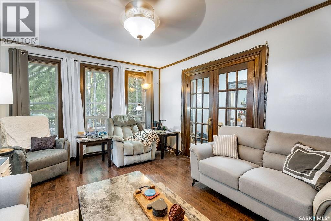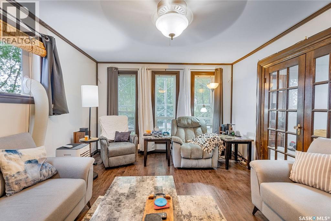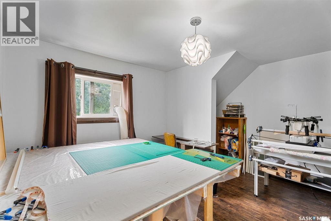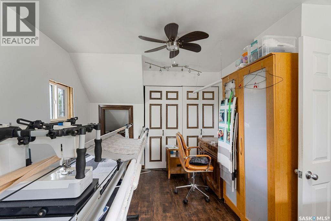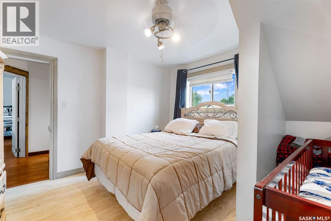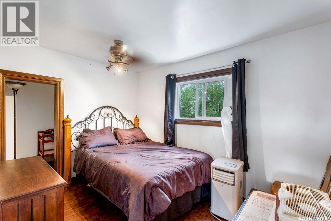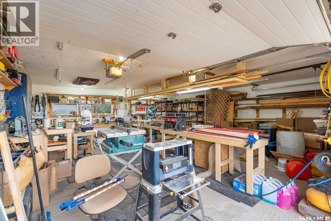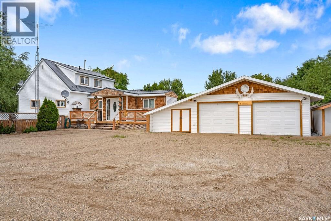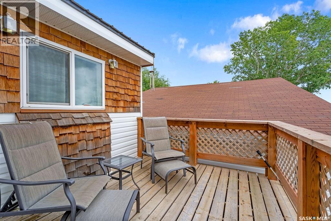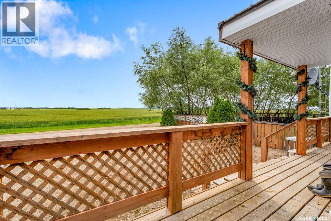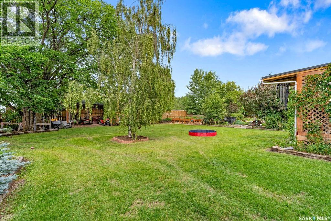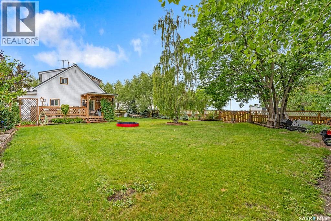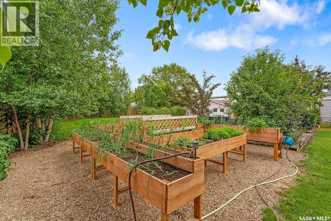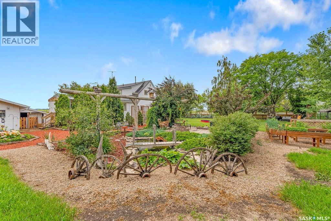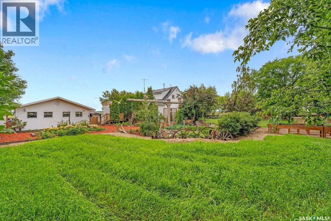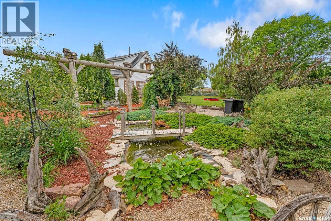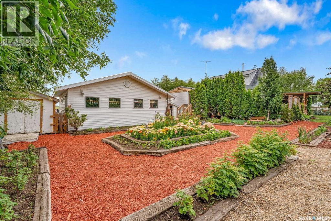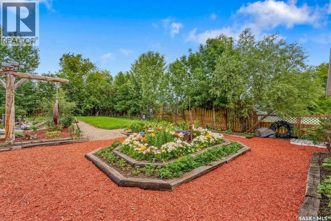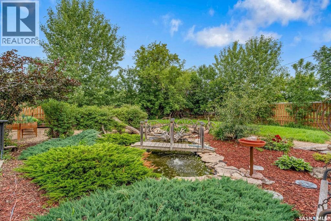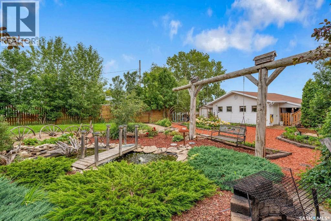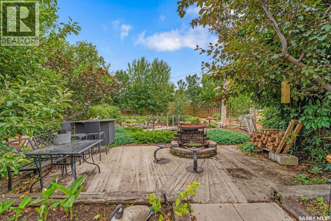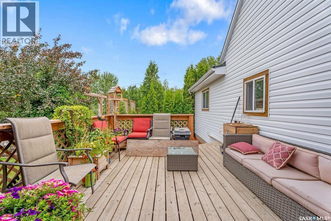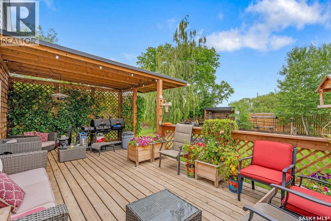Lorri Walters – Saskatoon REALTOR®
- Call or Text: (306) 221-3075
- Email: lorri@royallepage.ca
Description
Details
- Price:
- Type:
- Exterior:
- Garages:
- Bathrooms:
- Basement:
- Year Built:
- Style:
- Roof:
- Bedrooms:
- Frontage:
- Sq. Footage:
111 Main Street Fletts Springs Rm No. 429, Saskatchewan S0K 3V0
$379,900
Welcome to paradise! This property combines the spaciousness & privacy of acreage life with the comfort of community living- no need to chauffeur your kids to school, as the bus will pick them up at the door & take them to Melfort or Kinistino. Your errands are also minimized as you can get your mail & drop off your garbage right in town! This property has 18 years of upgrades & renovations, but the character of the original home has been preserved. A grand entryway addition completed in 2018 welcomes you into this home where you will find a cozy fireplace nook, tons of storage, & a bright open laundry space. Just past the main floor bedroom you will see the sparkling bathroom completed in 2020 with a clawfoot tub & crown molding. The kitchen is packed with updated appliances, storage & counterspace, plus the best lighting! The dining room opens onto a covered patio/deck area for in/out entertaining; or enjoy the natural light year-round with updated windows throughout the home. Upstairs are three spacious bedrooms with lots of storage space & nooks to explore. If that’s not enough, the backyard & adjoining lots are jaw-dropping. You have to see it to understand the scope of the time, money, & care that has been invested in this property: both covered/uncovered deck areas, a cement-pad firepit, water features, mulch & juniper landscaping, perennials & fruit trees, a giant swing, hand-chipped limestone details, plenty of green space, raised garden beds, equipment storage/sheds, two greenhouses past the fully fenced yard, water lines…what else?! The house itself has tin roofing & brand new siding. Cedar-shake details complete the home, & there are lots of other upgrades; a new septic mound, a cement pad ready for a hot tub, a carport , a new tree line; even a grow room in the basement. And don't worry about pesky snow removal; the RM clears & maintains the roads. This turn-key property is just -20 minutes of highway driving from Melfort, St Brieux, or Kinistino! (id:62517)
Property Details
| MLS® Number | SK015298 |
| Property Type | Single Family |
| Features | Treed, Rectangular, Double Width Or More Driveway, Sump Pump |
| Structure | Deck, Patio(s) |
Building
| Bathroom Total | 1 |
| Bedrooms Total | 4 |
| Appliances | Washer, Refrigerator, Dishwasher, Dryer, Microwave, Alarm System, Freezer, Window Coverings, Garage Door Opener Remote(s), Storage Shed, Stove |
| Basement Development | Partially Finished |
| Basement Type | Partial (partially Finished) |
| Constructed Date | 1946 |
| Fire Protection | Alarm System |
| Fireplace Fuel | Electric |
| Fireplace Present | Yes |
| Fireplace Type | Conventional |
| Heating Fuel | Natural Gas |
| Heating Type | Forced Air |
| Stories Total | 2 |
| Size Interior | 1,429 Ft2 |
| Type | House |
Parking
| Detached Garage | |
| Gravel | |
| Parking Space(s) | 10 |
Land
| Acreage | No |
| Fence Type | Fence |
| Landscape Features | Lawn, Garden Area |
| Size Frontage | 125 Ft |
| Size Irregular | 18905.04 |
| Size Total | 18905.04 Sqft |
| Size Total Text | 18905.04 Sqft |
Rooms
| Level | Type | Length | Width | Dimensions |
|---|---|---|---|---|
| Second Level | Bedroom | 12"9' x 11'11" | ||
| Second Level | Bedroom | 11'4" x 8'2" | ||
| Second Level | Bedroom | 13'2" x 12'8" | ||
| Basement | Other | 8'9" x 10'6" | ||
| Main Level | Foyer | 5'5" x 8'0" | ||
| Main Level | Other | 9'0" x 29'0" | ||
| Main Level | Bedroom | 11'2" x 15'4" | ||
| Main Level | 4pc Bathroom | 11'11" x 6'8" | ||
| Main Level | Kitchen | 13'4" x 5'4" | ||
| Main Level | Dining Room | 13'1" x 9'2" | ||
| Main Level | Foyer | 5'3" x 11'0" | ||
| Main Level | Living Room | 15'11" x 11'1" |
https://www.realtor.ca/real-estate/28723018/111-main-street-fletts-springs-rm-no-429
Contact Us
Contact us for more information

Emily Lacno
Salesperson
www.prairieskiesrealty.com/
202 Main Street
Melfort, Saskatchewan S0E 1A0
(306) 752-0022
www.prairieskiesrealty.com/

