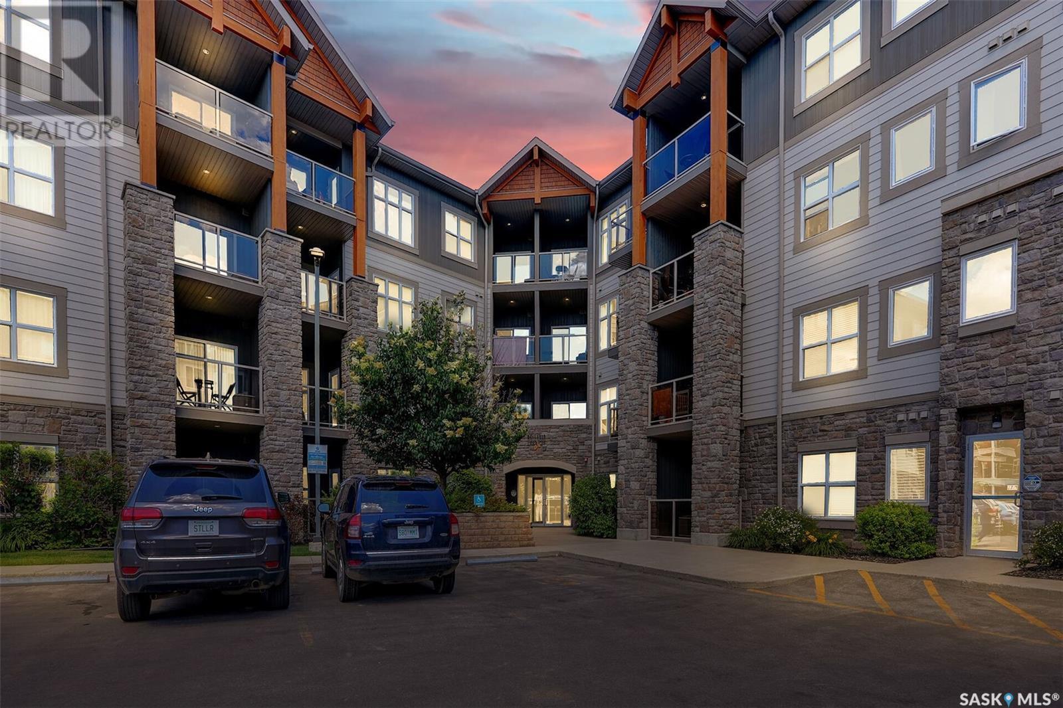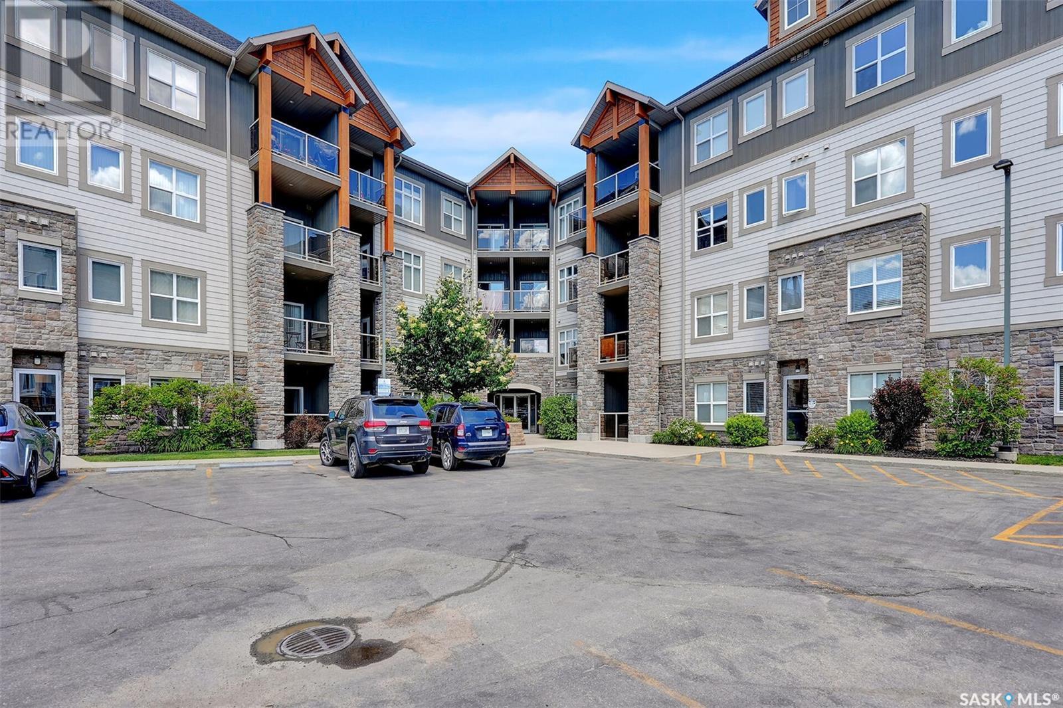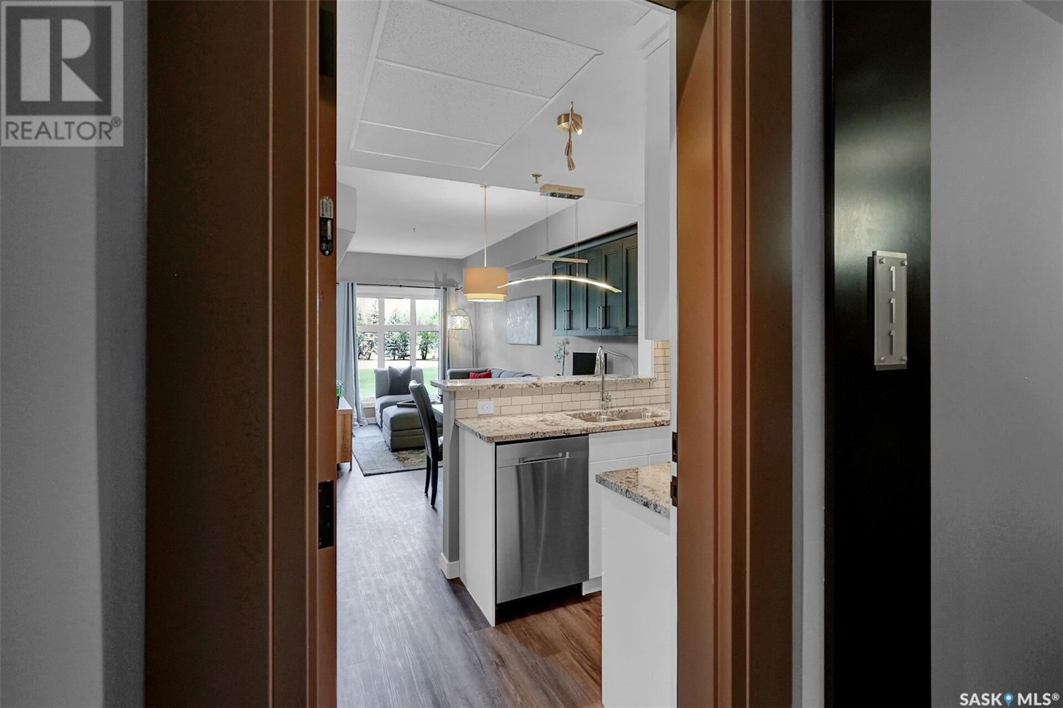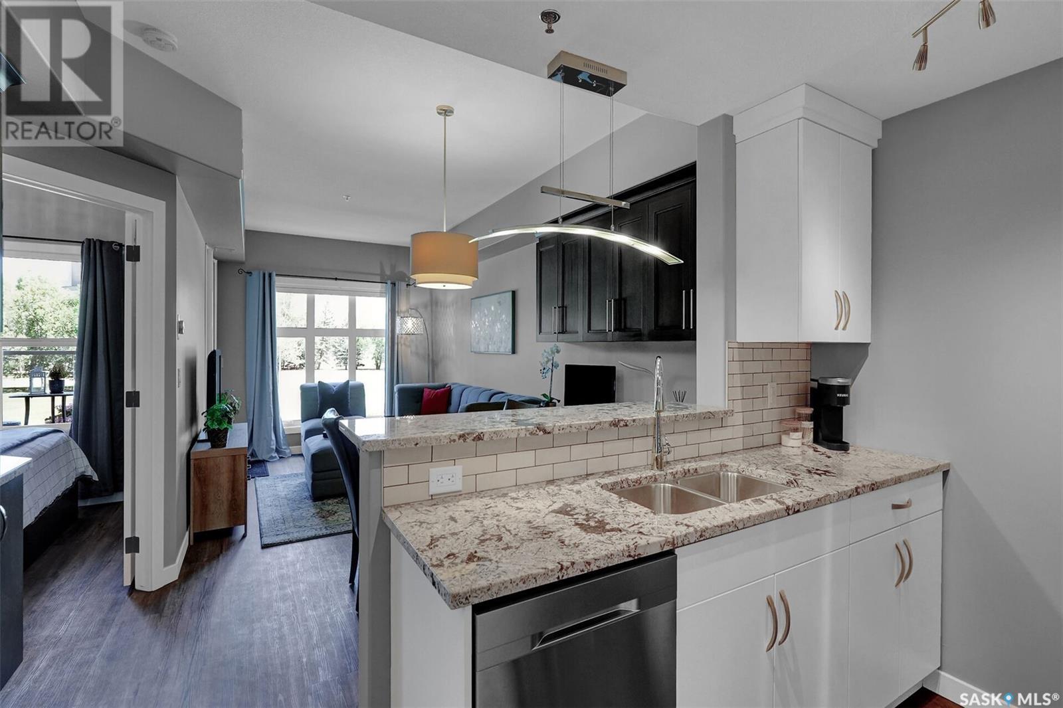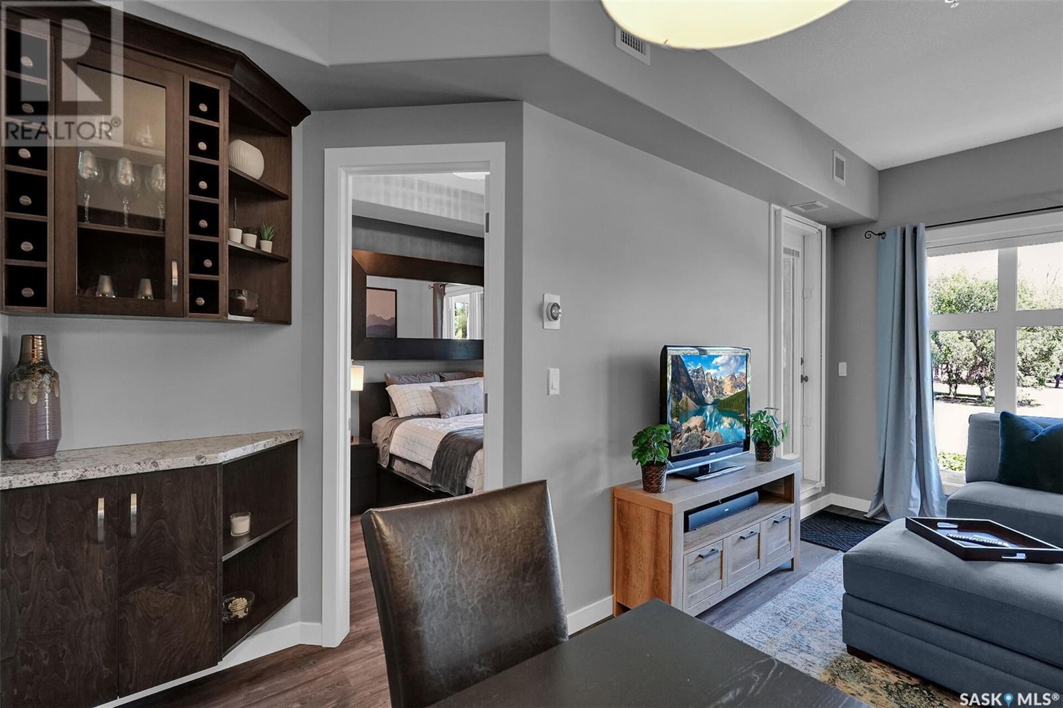Lorri Walters – Saskatoon REALTOR®
- Call or Text: (306) 221-3075
- Email: lorri@royallepage.ca
Description
Details
- Price:
- Type:
- Exterior:
- Garages:
- Bathrooms:
- Basement:
- Year Built:
- Style:
- Roof:
- Bedrooms:
- Frontage:
- Sq. Footage:
111 1220 Blackfoot Drive Regina, Saskatchewan S4S 6T2
$249,900Maintenance,
$388.24 Monthly
Maintenance,
$388.24 MonthlyEasy Lifestyle Condo living in the prestigious Bellagio located in Hillsdale across from Wascana Lake with great access to the U of R, Downtown and all of Regina's South amenities. Absolutely gorgeous and immaculate space that has been completely remodelled with vinyl flooring throughout, kitchen and bathroom cabinets replaced including new kitchen ceiling and fresh paint and baseboards to modernize this one bedroom/one bathroom unit. Attention to detail and thoughtful built-ins added in the dining area for extra storage offering a desk station and adjacent serving counter and with upper cabinets on each wall. East facing balcony off the living room as well as large windows in the bedroom brings in lovely morning light. The bedroom features walk-through closets leading into the full bathroom with granite top vanity. Access to bathroom also off the entry hall and there is in-suite laundry. Efficiently designed kitchen with granite counters including eating bar, sink with garburator and all appliances included. This condo can be purchased fully furnished! The Bellagio offers secure underground parking, seller added two storage cabinets in parkade, there is an amenities room and gym. Call to view today! (id:62517)
Property Details
| MLS® Number | SK011256 |
| Property Type | Single Family |
| Neigbourhood | Hillsdale |
| Community Features | Pets Allowed With Restrictions |
| Features | Treed, Elevator, Balcony |
Building
| Bathroom Total | 1 |
| Bedrooms Total | 1 |
| Amenities | Exercise Centre |
| Appliances | Washer, Refrigerator, Dishwasher, Dryer, Microwave, Garburator, Window Coverings, Garage Door Opener Remote(s), Stove |
| Architectural Style | High Rise |
| Constructed Date | 2012 |
| Cooling Type | Central Air Conditioning |
| Heating Fuel | Natural Gas |
| Heating Type | Forced Air, Hot Water |
| Size Interior | 572 Ft2 |
| Type | Apartment |
Parking
| Underground | 1 |
| Other | |
| Heated Garage | |
| Parking Space(s) | 1 |
Land
| Acreage | No |
| Size Irregular | 0.00 |
| Size Total | 0.00 |
| Size Total Text | 0.00 |
Rooms
| Level | Type | Length | Width | Dimensions |
|---|---|---|---|---|
| Main Level | Kitchen | 8' x 7'2" | ||
| Main Level | Dining Room | 11'4" x 7'7 | ||
| Main Level | Living Room | 12'9" x 10'5" | ||
| Main Level | Bedroom | 9'11" x 9'8" | ||
| Main Level | 4pc Bathroom | Measurements not available | ||
| Main Level | Laundry Room | Measurements not available |
https://www.realtor.ca/real-estate/28545030/111-1220-blackfoot-drive-regina-hillsdale
Contact Us
Contact us for more information
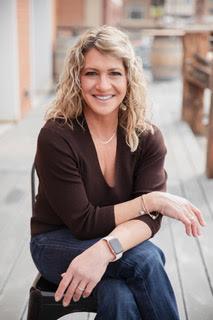
Ramona Miazga
Salesperson
www.reginahomes4you.com/
#706-2010 11th Ave
Regina, Saskatchewan S4P 0J3
(866) 773-5421
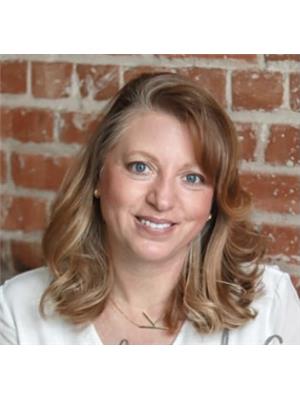
Kim Mitchell
Salesperson
kimmitchell.bendzrealestate.ca/
#706-2010 11th Ave
Regina, Saskatchewan S4P 0J3
(866) 773-5421
