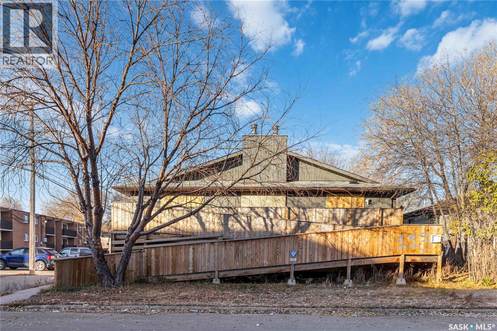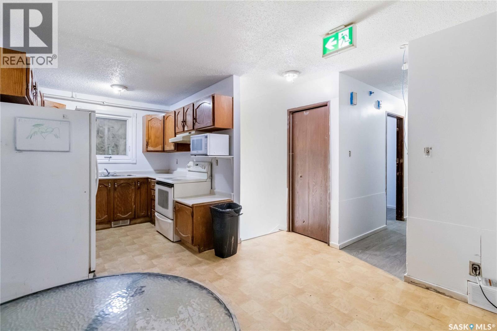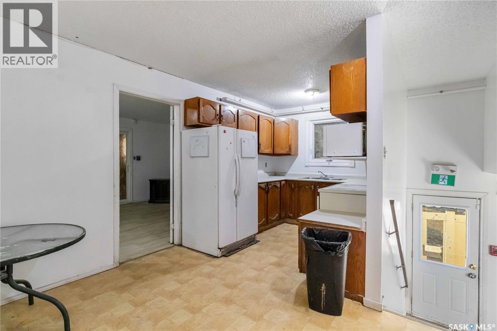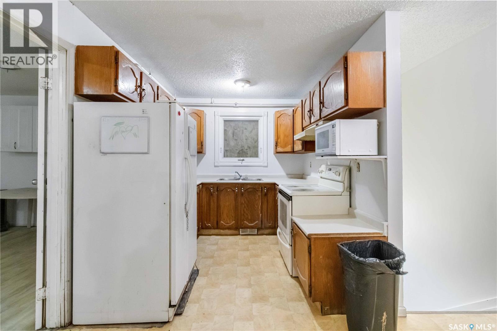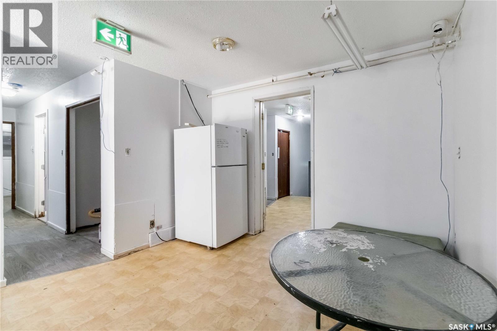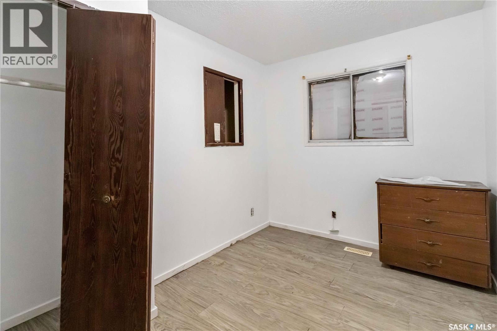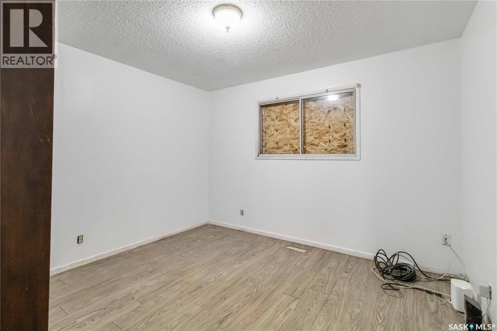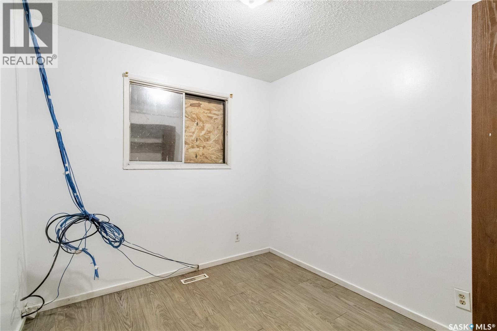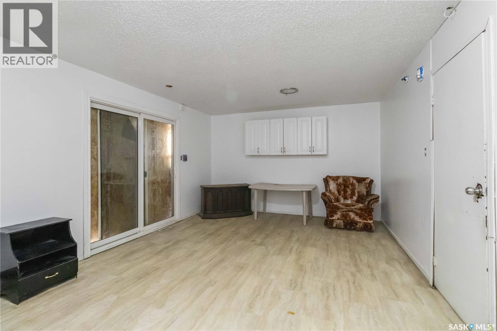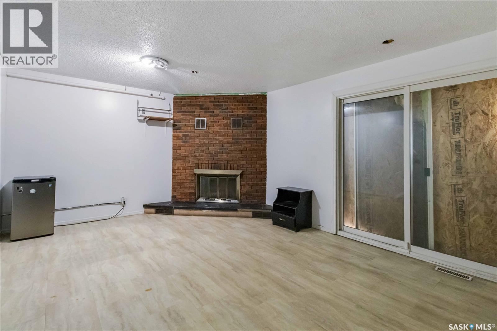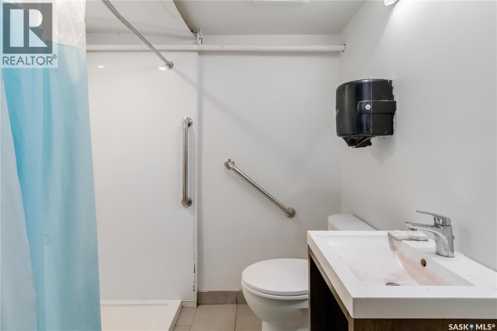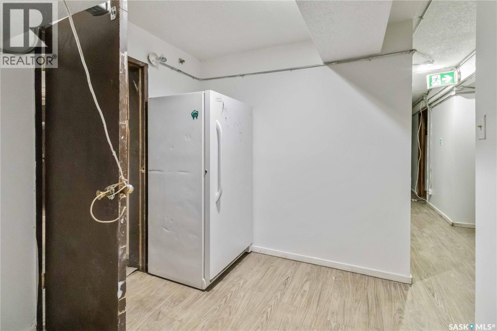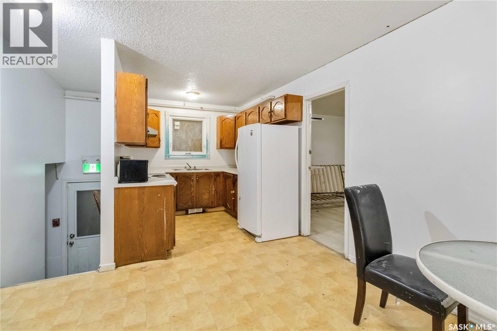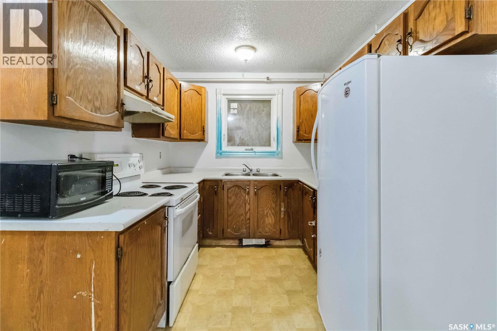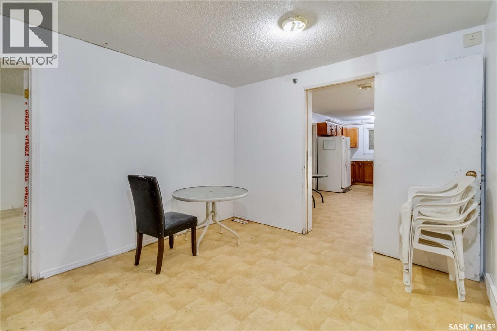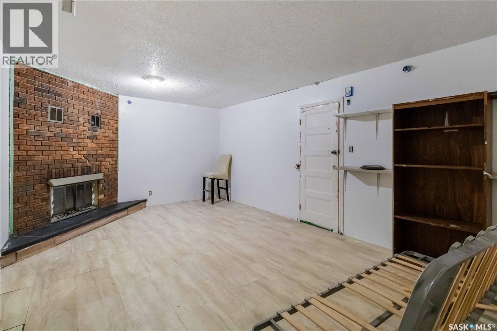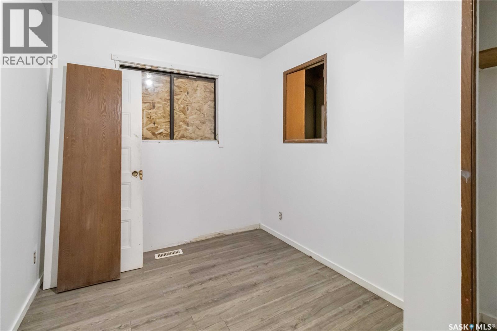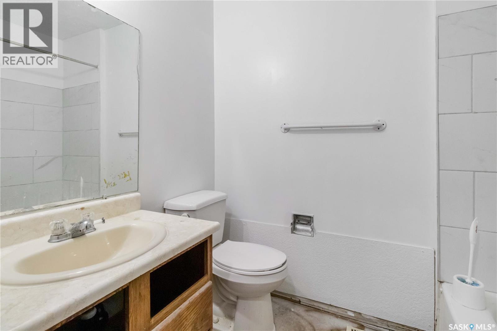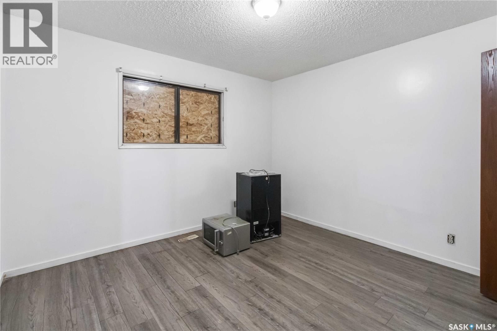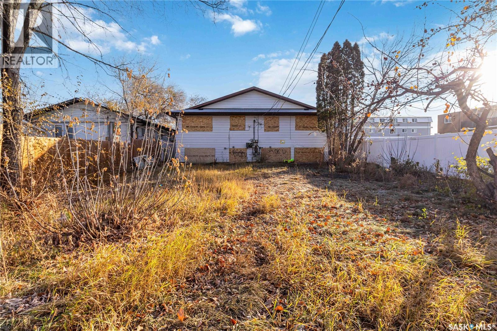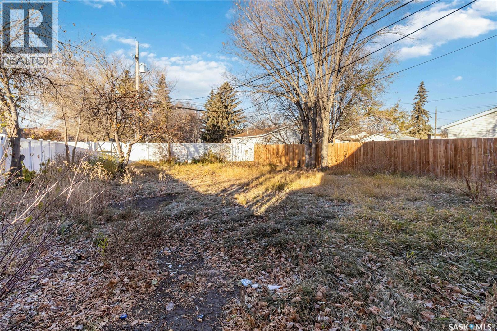Lorri Walters – Saskatoon REALTOR®
- Call or Text: (306) 221-3075
- Email: lorri@royallepage.ca
Description
Details
- Price:
- Type:
- Exterior:
- Garages:
- Bathrooms:
- Basement:
- Year Built:
- Style:
- Roof:
- Bedrooms:
- Frontage:
- Sq. Footage:
111-113 Q Avenue N Saskatoon, Saskatchewan S7L 2Y4
$449,900
Discover an incredible opportunity with this spacious bi-level duplex on a R2-zoned lot (50 ft × 140 ft)—perfect for investors, renovators, or anyone looking to create strong rental income!. Featuring 14 bedrooms, 4 bathrooms, 2 kitchens, and 2 living rooms , it offers endless flexibility for multi-tenant use. Both Side main floor includes 3 bedrooms and 1 bathrooms, while the basement on each side adds another 4 bedrooms and 1 baths. Located just off 22nd Street West, in an area quickly evolving with new commercial growth, this property is fully fenced (vinyl on two sides) and close to shopping, schools, restaurants, and public transit. A fantastic project for a handyman or investor—with some flooring and touch-ups, it could become a top-performing rental property. Excellent value, tons of space, and unlimited potential—priced to sell! Call your favorite REALTOR® today before it’s gone! (id:62517)
Property Details
| MLS® Number | SK022493 |
| Property Type | Single Family |
| Neigbourhood | Mount Royal SA |
| Features | Corner Site, Lane, Rectangular, Wheelchair Access |
| Structure | Deck |
Building
| Bathroom Total | 4 |
| Bedrooms Total | 14 |
| Appliances | Washer, Refrigerator, Dryer, Microwave, Freezer, Hood Fan, Stove |
| Architectural Style | Bi-level |
| Basement Development | Finished |
| Basement Type | Full (finished) |
| Constructed Date | 1981 |
| Fireplace Fuel | Wood |
| Fireplace Present | Yes |
| Fireplace Type | Conventional |
| Heating Fuel | Natural Gas |
| Heating Type | Forced Air |
| Size Interior | 2,100 Ft2 |
| Type | Duplex |
Parking
| None |
Land
| Acreage | No |
| Fence Type | Fence |
| Landscape Features | Lawn |
| Size Frontage | 50 Ft |
| Size Irregular | 0.16 |
| Size Total | 0.16 Ac |
| Size Total Text | 0.16 Ac |
Rooms
| Level | Type | Length | Width | Dimensions |
|---|---|---|---|---|
| Basement | 3pc Bathroom | x x x | ||
| Basement | 4pc Bathroom | x x x | ||
| Basement | Bedroom | 12' x 19'17" | ||
| Basement | Bedroom | 8' x 8'8" | ||
| Basement | Bedroom | 10'8" x 8'8" | ||
| Basement | Bedroom | 8'11" x 10'11" | ||
| Basement | Bedroom | 12' x 16'8" | ||
| Basement | Bedroom | 8'10" x 8'7" | ||
| Basement | Bedroom | 8'5" x 8'8" | ||
| Basement | Bedroom | 8'5" x 8'8" | ||
| Main Level | Living Room | 12'9" x 20'3" | ||
| Main Level | Kitchen | 8'1" x 8'5" | ||
| Main Level | Bedroom | 7'9" x 11'5" | ||
| Main Level | Bedroom | 10'1" x 11'5" | ||
| Main Level | Bedroom | 8'9" x 8'5" | ||
| Main Level | Bedroom | 7'10" x 11'5" | ||
| Main Level | Bedroom | 10'1" x 11'5" | ||
| Main Level | Bedroom | 8'9" x 8'5" | ||
| Main Level | 3pc Bathroom | x x x | ||
| Main Level | 4pc Bathroom | x x x |
https://www.realtor.ca/real-estate/29076936/111-113-q-avenue-n-saskatoon-mount-royal-sa
Contact Us
Contact us for more information

Varinder Dhanju Realty Prof. Corp.
Salesperson
varinderdhanju.exprealty.com/
facebook.com/Varinder.sk.ExpRealty
instagram.com/varinderdhanju.exprealty/
twitter.com/Realtor_Sask
#211 - 220 20th St W
Saskatoon, Saskatchewan S7M 0W9
(866) 773-5421

