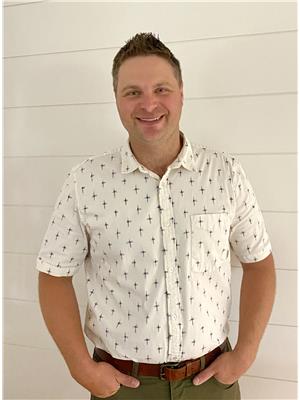Lorri Walters – Saskatoon REALTOR®
- Call or Text: (306) 221-3075
- Email: lorri@royallepage.ca
Description
Details
- Price:
- Type:
- Exterior:
- Garages:
- Bathrooms:
- Basement:
- Year Built:
- Style:
- Roof:
- Bedrooms:
- Frontage:
- Sq. Footage:
1107 95th Street Tisdale, Saskatchewan S0E 1T0
$110,000
1107 95th Street, Tisdale, SK. Looking for a starter home, a smart downsize, or a fixer-upper with solid potential? This 1004 sq ft bungalow checks all the boxes. Featuring 2 bedrooms and 1 bathroom on the main floor, the layout is simple, functional, and ready for your personal touch. An attached two-car garage adds convenience and value. Situated in a great location, just steps from the senior center and elementary school, this home offers both community connection and everyday practicality. Opportunity knocks, come see the potential for yourself! (id:62517)
Property Details
| MLS® Number | SK009940 |
| Property Type | Single Family |
| Features | Rectangular |
Building
| Bathroom Total | 2 |
| Bedrooms Total | 3 |
| Appliances | Washer, Refrigerator, Dryer, Stove |
| Architectural Style | Bungalow |
| Basement Development | Unfinished |
| Basement Type | Full (unfinished) |
| Constructed Date | 1966 |
| Heating Fuel | Natural Gas |
| Heating Type | Forced Air |
| Stories Total | 1 |
| Size Interior | 1,040 Ft2 |
| Type | House |
Parking
| Attached Garage | |
| Parking Space(s) | 2 |
Land
| Acreage | No |
| Landscape Features | Lawn |
| Size Frontage | 50 Ft |
| Size Irregular | 6000.00 |
| Size Total | 6000 Sqft |
| Size Total Text | 6000 Sqft |
Rooms
| Level | Type | Length | Width | Dimensions |
|---|---|---|---|---|
| Basement | Bedroom | 13' x 10' | ||
| Basement | Other | 13'02" x 9' | ||
| Basement | 3pc Bathroom | 5'03" x 6'04" | ||
| Basement | Storage | 9'05" x 10'10" | ||
| Basement | Bonus Room | 22'09" x 11'05" | ||
| Main Level | Kitchen | 13' x 9'10" | ||
| Main Level | Dining Room | 9' x 7'10" | ||
| Main Level | Living Room | 20'11" x 11'11" | ||
| Main Level | Primary Bedroom | 13'03" x 11'10" | ||
| Main Level | Bedroom | 11'03" x 9'03" | ||
| Main Level | 3pc Bathroom | 5'11" x 9'03" |
https://www.realtor.ca/real-estate/28502384/1107-95th-street-tisdale
Contact Us
Contact us for more information

Garett Curry
Salesperson
Box 416
Tisdale, Saskatchewan S0E 1T0
(306) 873-5900
(306) 873-2991














