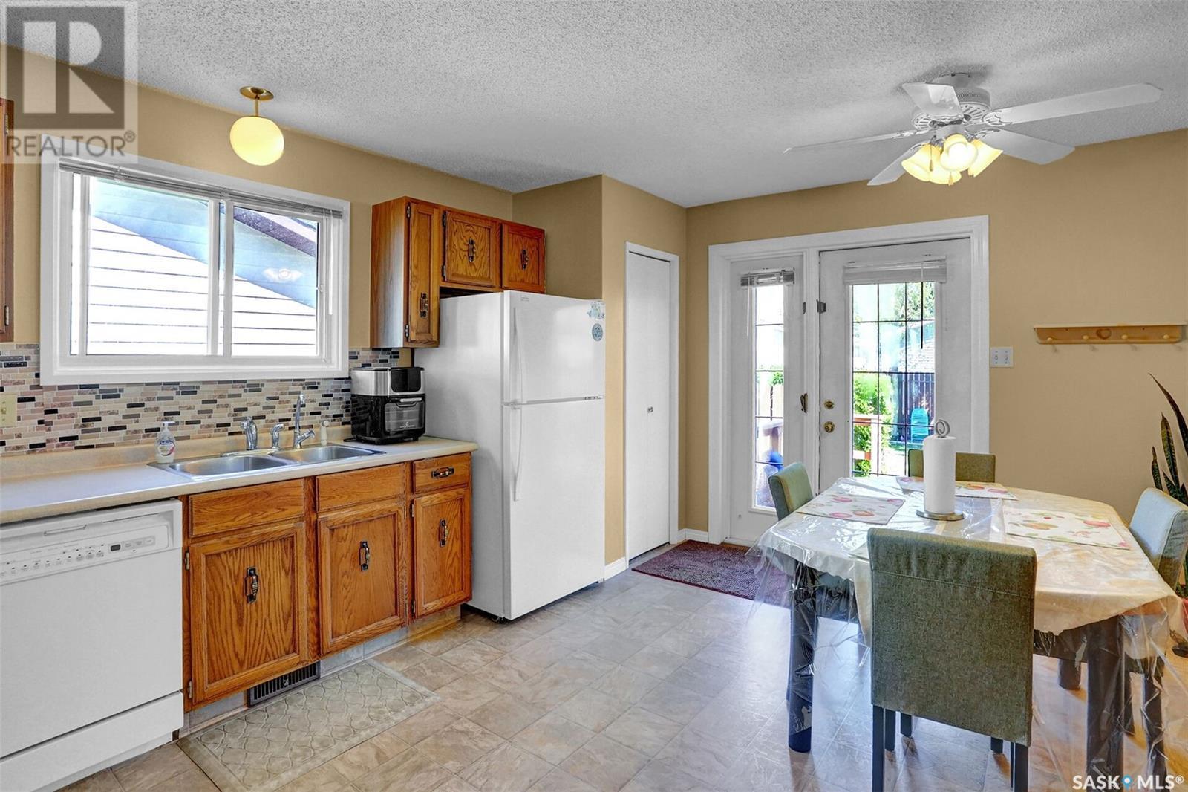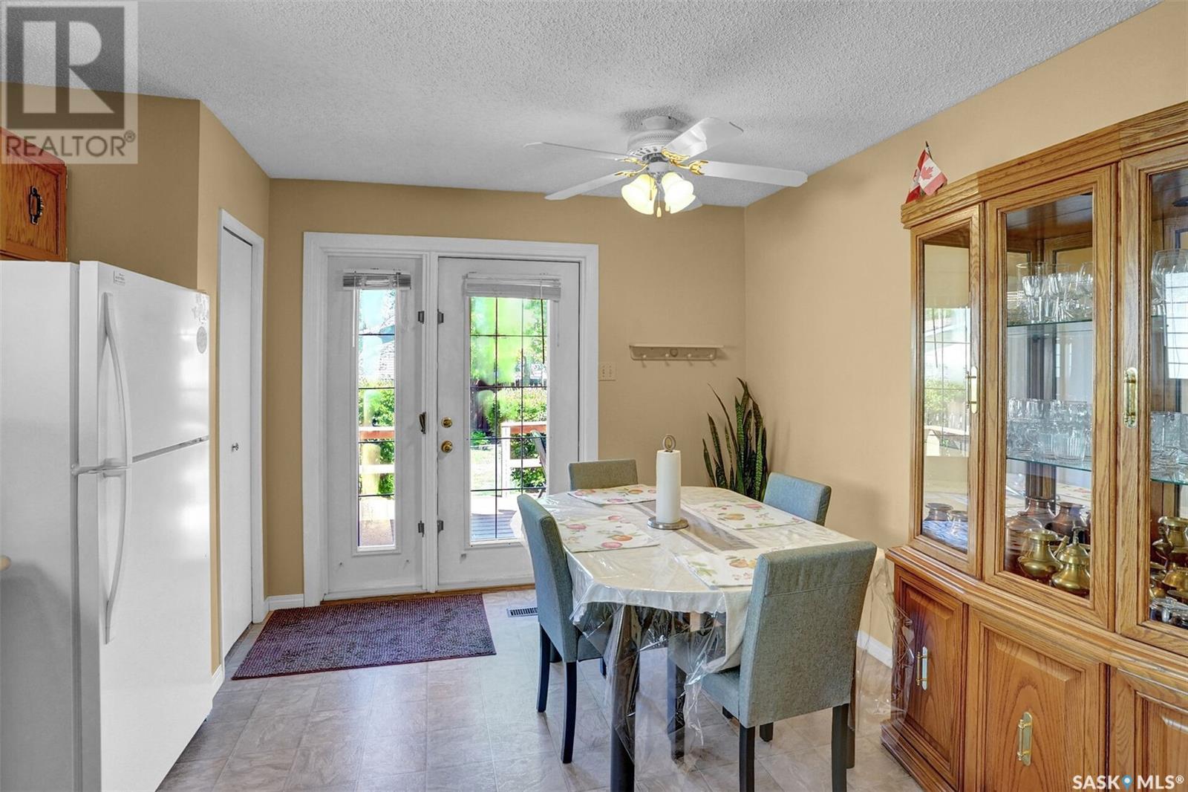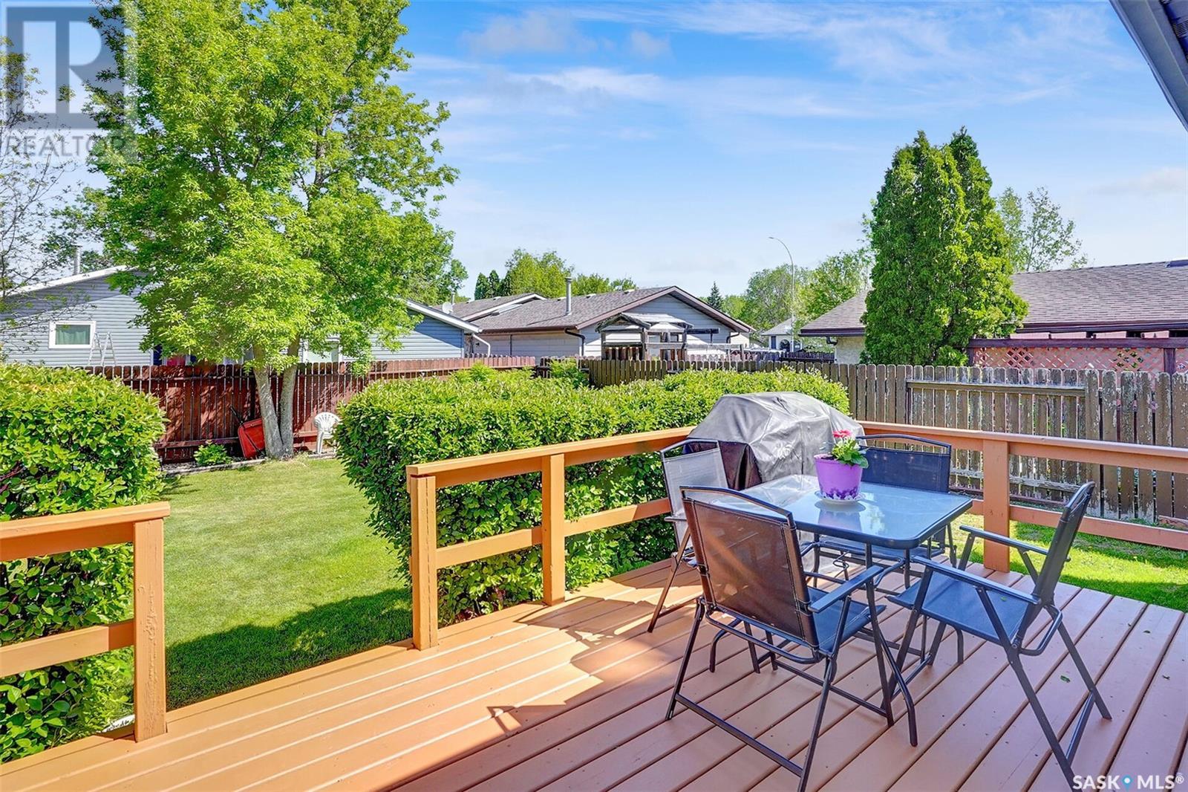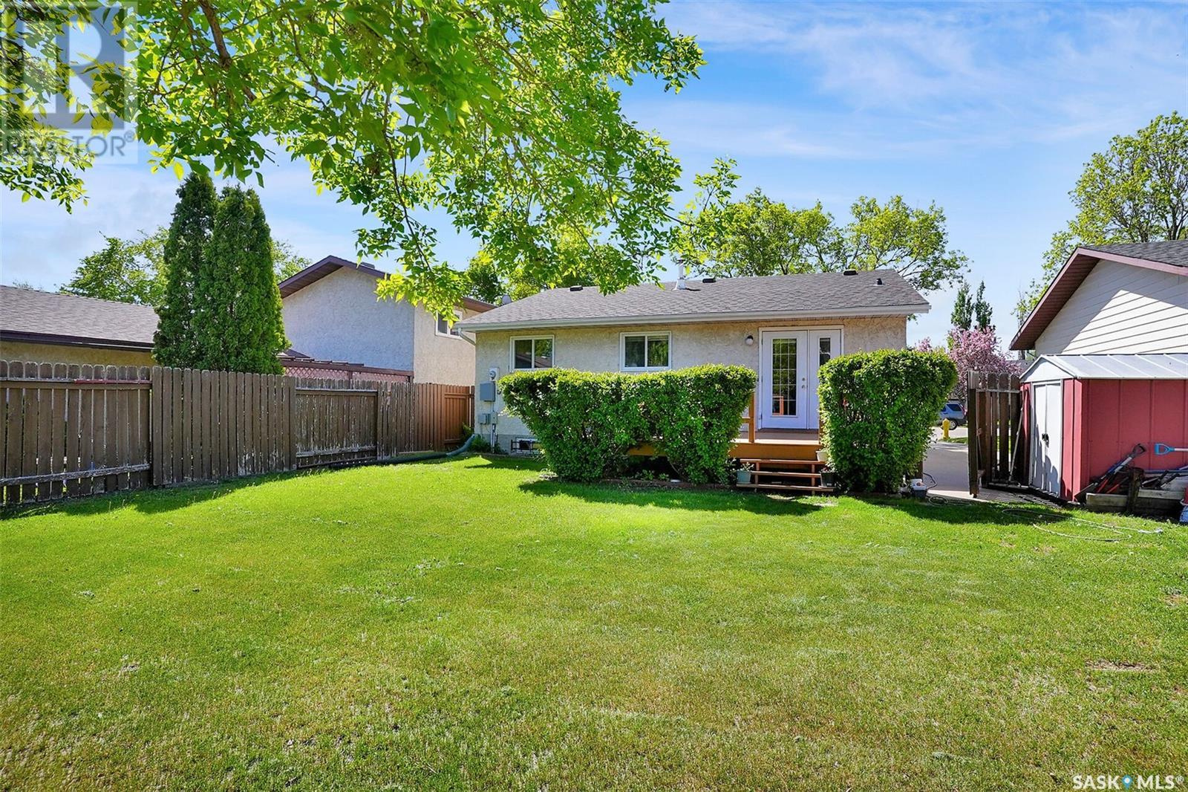Lorri Walters – Saskatoon REALTOR®
- Call or Text: (306) 221-3075
- Email: lorri@royallepage.ca
Description
Details
- Price:
- Type:
- Exterior:
- Garages:
- Bathrooms:
- Basement:
- Year Built:
- Style:
- Roof:
- Bedrooms:
- Frontage:
- Sq. Footage:
1106 Mcneill Crescent Regina, Saskatchewan S4R 1A6
$334,900
"Well-Maintained Family Home in a Quiet, Convenient Location!" This very well cared for home is located on a quiet crescent in a great family-friendly neighborhood, close to schools, parks, and public transit—making it ideal for growing families.The main floor features a bright, south-facing living room, a spacious eat-in kitchen with a garden door leading to a deck and beautifully landscaped backyard—perfect for outdoor entertaining. There are three comfortable bedrooms, a full 4-piece bath, and a 2-piece ensuite in the primary bedroom for added convenience.The finished basement offers even more living space with a games room, rec room, laundry area, Bedroom(Window may not meet egress) and ample storage. There’s also a rough-in for a future bathroom, providing potential for added value. Recent updates include new front living room windows 2021 and a new roof (2024), offering peace of mind for years to come.This move-in-ready home combines comfort, location, and long-term care—don’t miss your chance to make it yours! Some furniture neg. (id:62517)
Property Details
| MLS® Number | SK007561 |
| Property Type | Single Family |
| Neigbourhood | Glencairn Village |
| Features | Treed, Rectangular |
| Structure | Deck |
Building
| Bathroom Total | 2 |
| Bedrooms Total | 4 |
| Appliances | Washer, Refrigerator, Dishwasher, Dryer, Storage Shed, Stove |
| Architectural Style | Bungalow |
| Basement Type | Full |
| Constructed Date | 1979 |
| Cooling Type | Central Air Conditioning |
| Heating Fuel | Natural Gas |
| Heating Type | Forced Air |
| Stories Total | 1 |
| Size Interior | 1,045 Ft2 |
| Type | House |
Parking
| Parking Space(s) | 1 |
Land
| Acreage | No |
| Fence Type | Fence |
| Landscape Features | Lawn, Garden Area |
| Size Irregular | 4898.00 |
| Size Total | 4898 Sqft |
| Size Total Text | 4898 Sqft |
Rooms
| Level | Type | Length | Width | Dimensions |
|---|---|---|---|---|
| Basement | Family Room | 15 ft ,6 in | 14 ft | 15 ft ,6 in x 14 ft |
| Basement | Games Room | 18 ft | 14 ft ,9 in | 18 ft x 14 ft ,9 in |
| Basement | Laundry Room | - x - | ||
| Main Level | Living Room | 16 ft | 14 ft | 16 ft x 14 ft |
| Main Level | Kitchen/dining Room | 12 ft | 12 ft ,9 in | 12 ft x 12 ft ,9 in |
| Main Level | Primary Bedroom | 12 ft | 11 ft | 12 ft x 11 ft |
| Main Level | 2pc Ensuite Bath | - x - | ||
| Main Level | Bedroom | 8 ft ,9 in | 8 ft ,8 in | 8 ft ,9 in x 8 ft ,8 in |
| Main Level | Bedroom | 11 ft ,7 in | 11 ft ,6 in | 11 ft ,7 in x 11 ft ,6 in |
| Main Level | 4pc Bathroom | - x - |
https://www.realtor.ca/real-estate/28385471/1106-mcneill-crescent-regina-glencairn-village
Contact Us
Contact us for more information
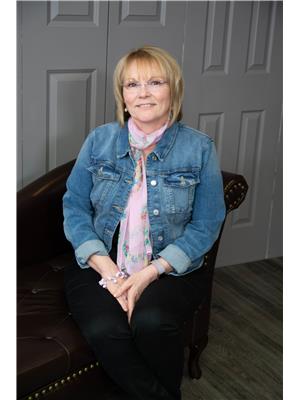
Corrine Boivin-Englund
Salesperson
www.corrine.ca/
2350-2nd Avenue
Regina, Saskatchewan S4R 1A6
(306) 789-1700
(306) 791-7682






