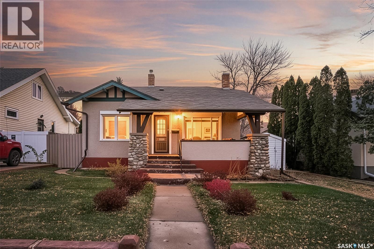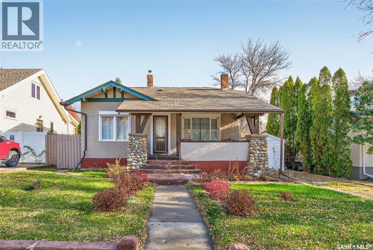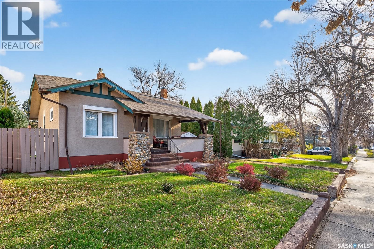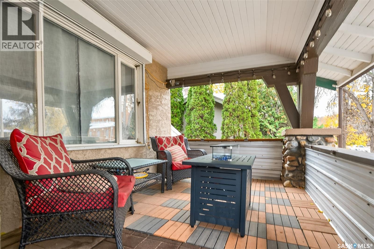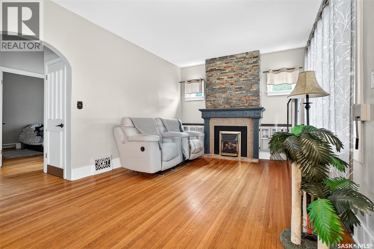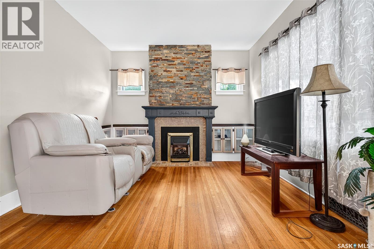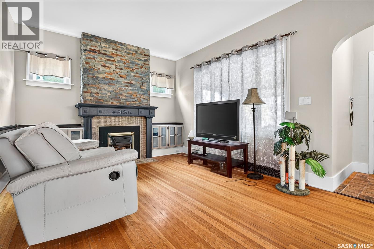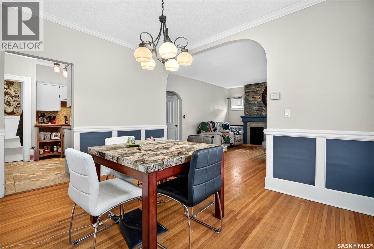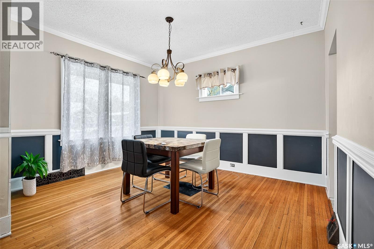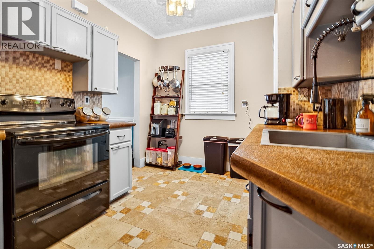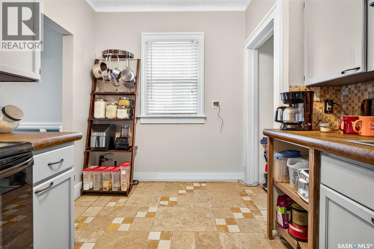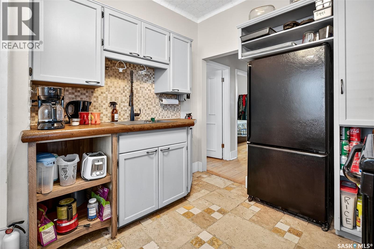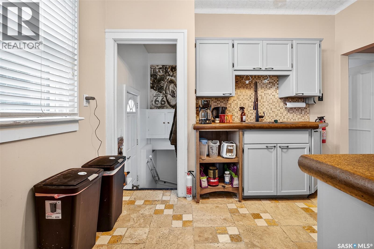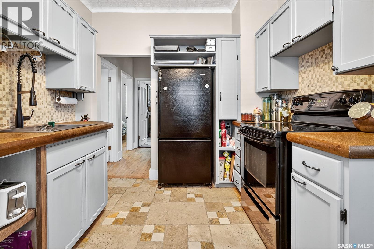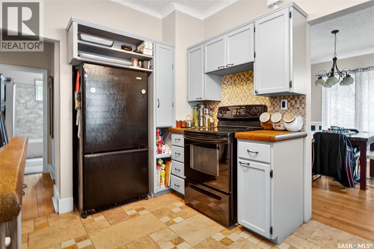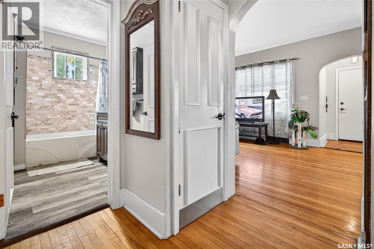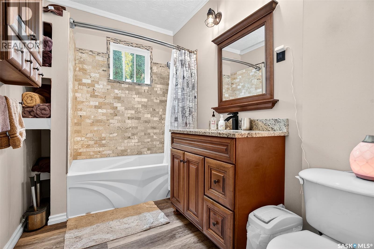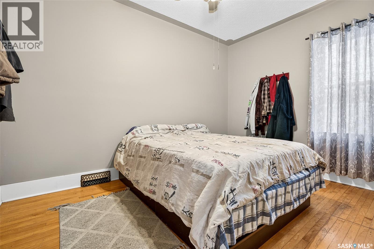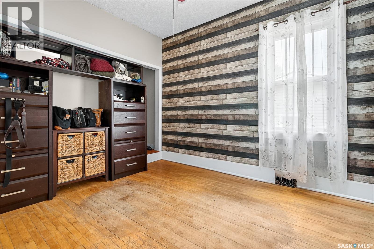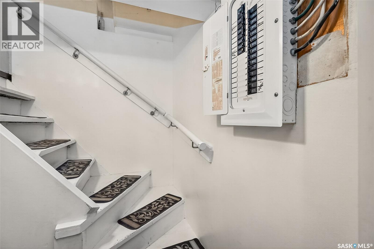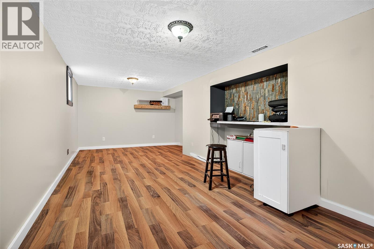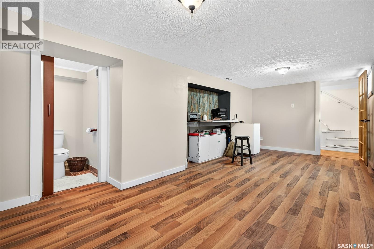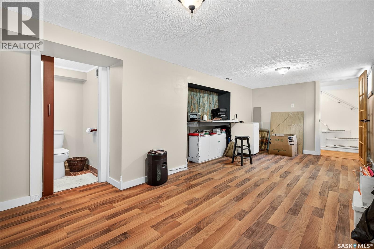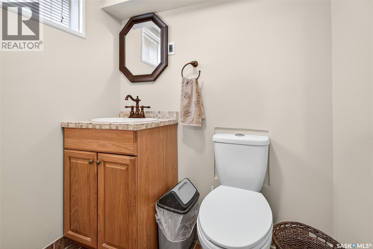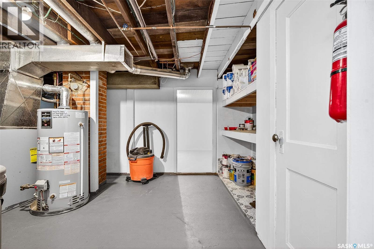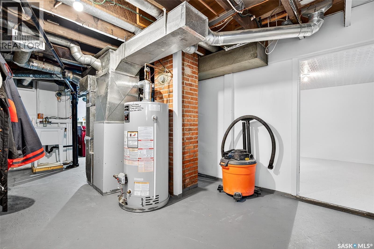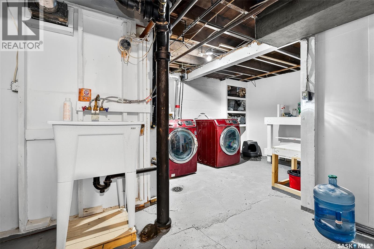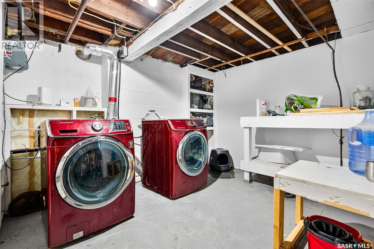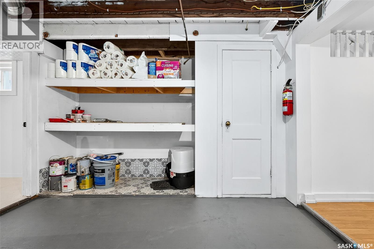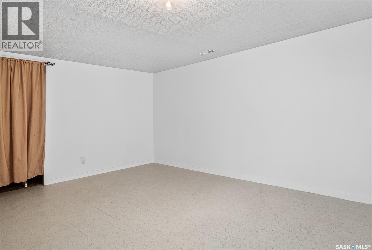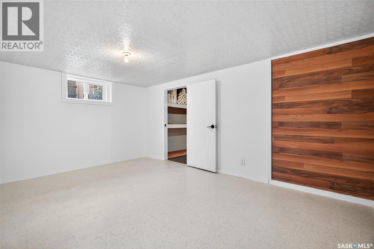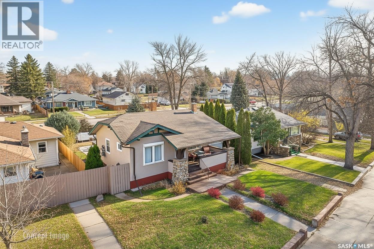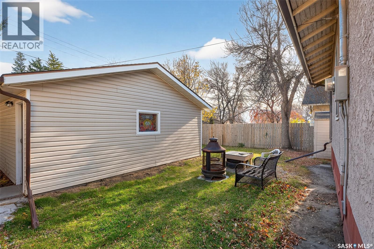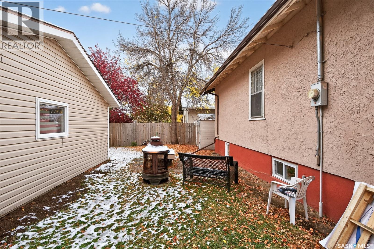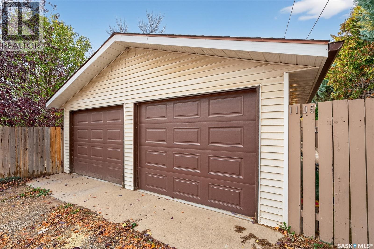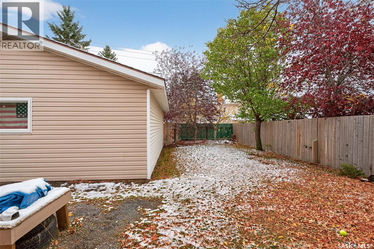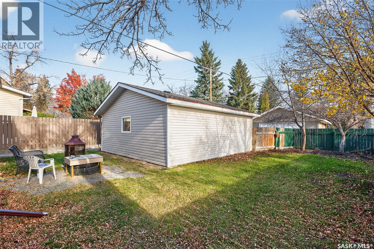Lorri Walters – Saskatoon REALTOR®
- Call or Text: (306) 221-3075
- Email: lorri@royallepage.ca
Description
Details
- Price:
- Type:
- Exterior:
- Garages:
- Bathrooms:
- Basement:
- Year Built:
- Style:
- Roof:
- Bedrooms:
- Frontage:
- Sq. Footage:
1105 3rd Avenue Nw Moose Jaw, Saskatchewan S6H 3V1
$259,900
Are you looking for a charming house in the avenues? This beautiful bungalow boasts over 900 sq.ft. with 3 beds and 2 baths and a double detached garage. Excellent curb appeal as you arrive with the stone pillars giving so much character! You are sure to love the covered front veranda - the perfect place for a morning coffee! Heading inside you are greeted by a beautiful open concept living and dining area with high ceilings, hardwood floors, a gas fireplace and lots of natural light! Off the dining room we find a stunning kitchen with marble floors, concrete counters, and ample cabinetry. Down the hall we find 2 spacious bedrooms with closets! As well as an updated 4 piece bathroom with a travertine marble shower tub surround and granite vanity! Heading downstairs we find a large family room perfect place for the kids to go! There is also a third bedroom and a 2 piece bath on this level. Finishing off the basement we have a spacious laundry/utility room and lots of storage space! Heading outside we find a fully fenced backyard with 2 storage sheds! The 22'x24' garage is sure to be a hit - with epoxy floors, 2 openers and insulated! Lots of off street parking with a front and rear driveway. Lots of updates over the years and a pride of ownership shows through! Quick possession is available! Reach out today to book your showing! (id:62517)
Property Details
| MLS® Number | SK021038 |
| Property Type | Single Family |
| Neigbourhood | Central MJ |
| Features | Treed, Lane, Rectangular, Double Width Or More Driveway |
| Structure | Deck |
Building
| Bathroom Total | 2 |
| Bedrooms Total | 3 |
| Appliances | Washer, Refrigerator, Dryer, Window Coverings, Garage Door Opener Remote(s), Storage Shed, Stove |
| Architectural Style | Bungalow |
| Basement Development | Partially Finished |
| Basement Type | Full (partially Finished) |
| Constructed Date | 1916 |
| Cooling Type | Wall Unit |
| Fireplace Fuel | Gas |
| Fireplace Present | Yes |
| Fireplace Type | Conventional |
| Heating Fuel | Natural Gas |
| Heating Type | Forced Air |
| Stories Total | 1 |
| Size Interior | 960 Ft2 |
| Type | House |
Parking
| Detached Garage | |
| Gravel | |
| Parking Space(s) | 5 |
Land
| Acreage | No |
| Fence Type | Fence |
| Landscape Features | Lawn |
| Size Frontage | 50 Ft |
| Size Irregular | 6000.00 |
| Size Total | 6000 Sqft |
| Size Total Text | 6000 Sqft |
Rooms
| Level | Type | Length | Width | Dimensions |
|---|---|---|---|---|
| Basement | Family Room | 20'6" x 9' | ||
| Basement | 2pc Bathroom | 5'7" x 4'1" | ||
| Basement | Bedroom | 14'4" x 10'10" | ||
| Basement | Other | 21'1" x 10'5" | ||
| Basement | Laundry Room | 10'10" x 8'10" | ||
| Main Level | Foyer | 4'6" x 4'1" | ||
| Main Level | Living Room | 16'5" x 11'6" | ||
| Main Level | Dining Room | 13'1" x 11'5" | ||
| Main Level | Kitchen | 11' x 8'10" | ||
| Main Level | Bedroom | 10'11" x 9'1" | ||
| Main Level | Primary Bedroom | 12'10" x 9'1" | ||
| Main Level | 4pc Bathroom | 8'11" x 6' |
https://www.realtor.ca/real-estate/29006426/1105-3rd-avenue-nw-moose-jaw-central-mj
Contact Us
Contact us for more information

Matt Brewer
Salesperson
www.royallepage.ca/en/agent/saskatchewan/regina/matthewbrewer/85712/
1-24 Chester Road
Moose Jaw, Saskatchewan S6J 1M2
(306) 640-7912
pankoandassociates.com/
