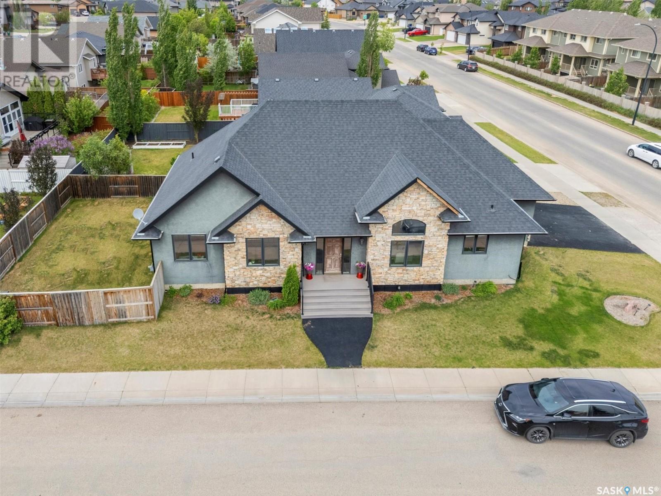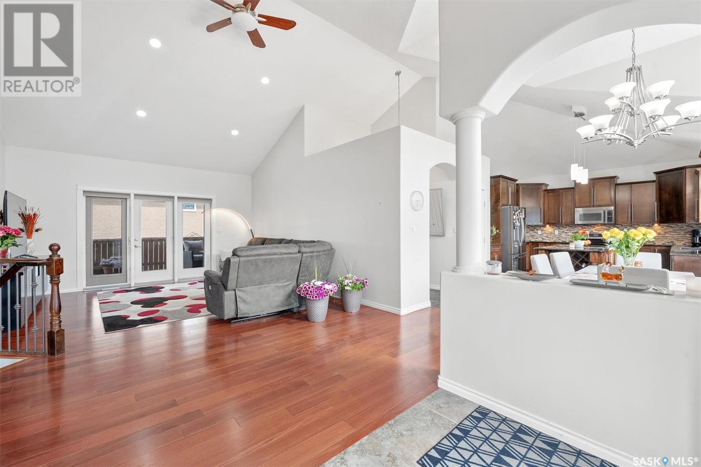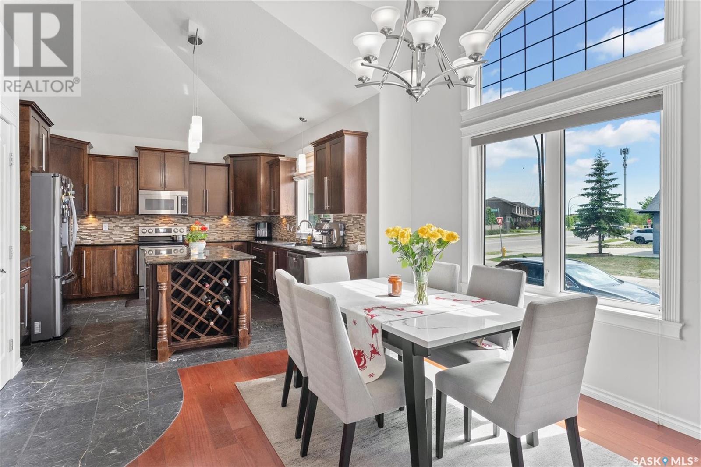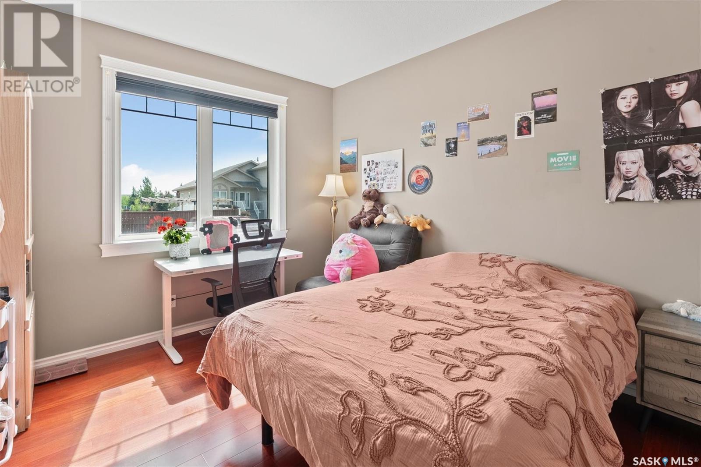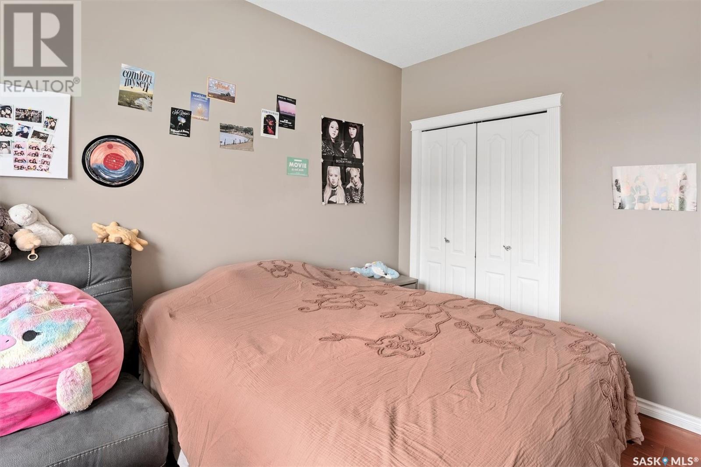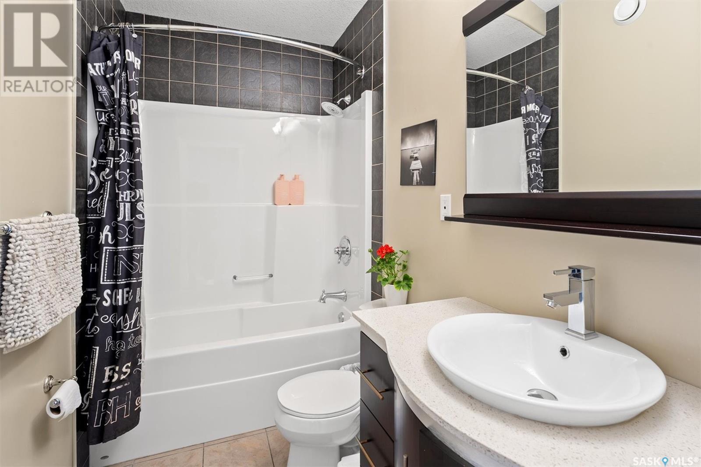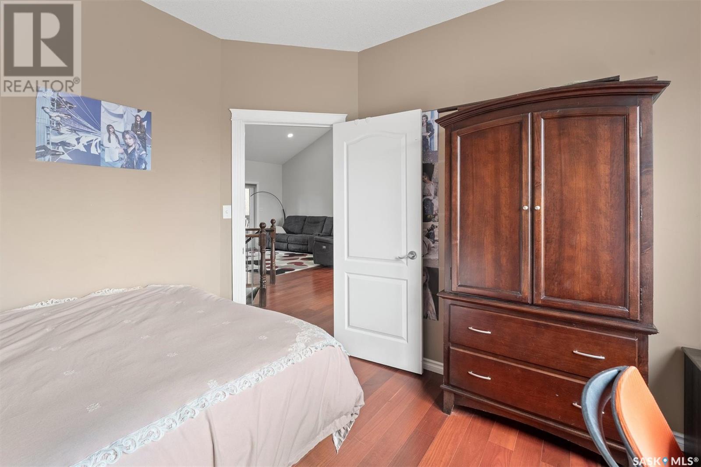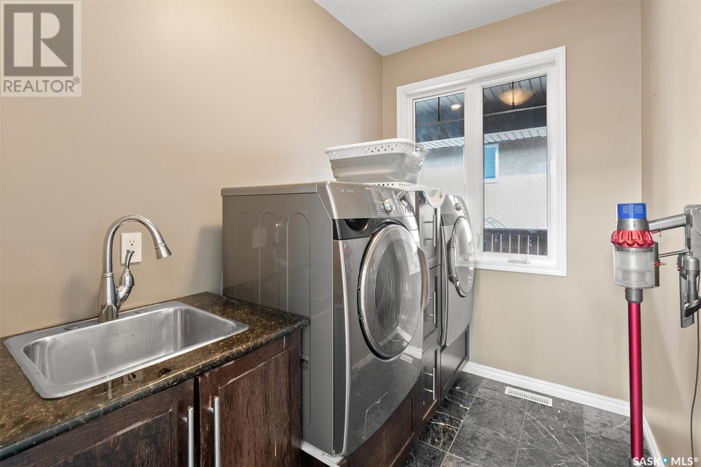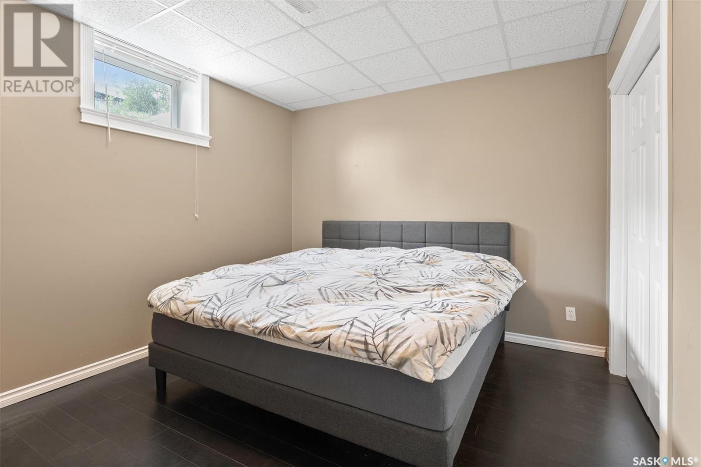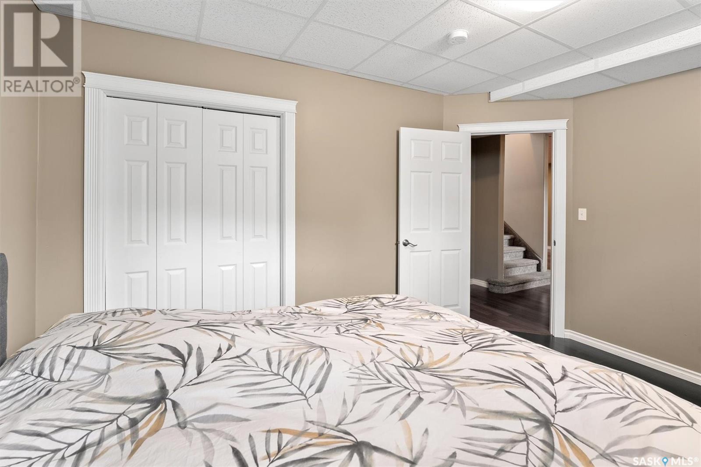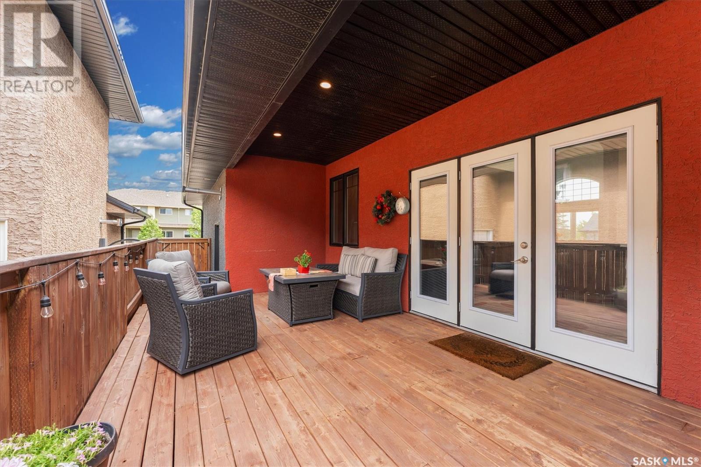Lorri Walters – Saskatoon REALTOR®
- Call or Text: (306) 221-3075
- Email: lorri@royallepage.ca
Description
Details
- Price:
- Type:
- Exterior:
- Garages:
- Bathrooms:
- Basement:
- Year Built:
- Style:
- Roof:
- Bedrooms:
- Frontage:
- Sq. Footage:
1103 Stensrud Road Saskatoon, Saskatchewan S7W 0C9
$749,900
Beautiful fully developed custom built bungalow in Willowgrove community. The owner change a new modern refrigerator in 2023, and a new garage door in 2025. The house featured with an open concept and heated kitchen tile flooring with vaulted ceiling, exotic hardwood. Granite counter top and soft close drawers in the large kitchen, and the building in wine rack in the island. comfortable and large living room with patio door can access to the beautiful private deck and yard. The 10' tray ceilings of the master bedroom features with a double-sink 5 piece ensuite bathroom, heated mirror and walk in closet. 2 other good size bedrooms share a 4-piece bathroom. The laundry room also stays in the main floor. The energy-save ICF block basement features with a large family/recreation room, a good size bedroom, a modern 3-piece bathroom, 2 dens (one is used for workshop, the other one is for gym). Other feature: central air condition, heated and insulted garage. Only 2 blocks to the school, close to many other amenities. Welcome to show this move-in status beautiful house! (id:62517)
Property Details
| MLS® Number | SK008795 |
| Property Type | Single Family |
| Neigbourhood | Willowgrove |
| Features | Corner Site, Rectangular, Sump Pump |
| Structure | Deck |
Building
| Bathroom Total | 3 |
| Bedrooms Total | 4 |
| Appliances | Washer, Refrigerator, Dishwasher, Dryer, Microwave, Window Coverings, Garage Door Opener Remote(s), Stove |
| Architectural Style | Bungalow |
| Basement Development | Finished |
| Basement Type | Full (finished) |
| Constructed Date | 2008 |
| Cooling Type | Central Air Conditioning, Air Exchanger |
| Heating Fuel | Natural Gas |
| Heating Type | Forced Air |
| Stories Total | 1 |
| Size Interior | 1,704 Ft2 |
| Type | House |
Parking
| Attached Garage | |
| Heated Garage | |
| Parking Space(s) | 4 |
Land
| Acreage | No |
| Fence Type | Fence |
| Landscape Features | Lawn |
| Size Frontage | 47 Ft |
| Size Irregular | 5405.00 |
| Size Total | 5405 Sqft |
| Size Total Text | 5405 Sqft |
Rooms
| Level | Type | Length | Width | Dimensions |
|---|---|---|---|---|
| Basement | Other | 17'7 x 20'0 | ||
| Basement | Den | 13'0 x 9'2 | ||
| Basement | Den | 17'7 x 20'0 | ||
| Basement | 3pc Bathroom | 7'6 x 4'10 | ||
| Basement | Bedroom | 10'6 x 13'6 | ||
| Basement | Family Room | 41'10 x 16'7 | ||
| Main Level | Foyer | 8'8 x 6'1 | ||
| Main Level | 4pc Bathroom | 8'8 x 4'10 | ||
| Main Level | Bedroom | 10'7 x 11'0 | ||
| Main Level | Bedroom | 11'0 x 12'9 | ||
| Main Level | 5pc Ensuite Bath | Measurements not available | ||
| Main Level | Primary Bedroom | 13'10 x 15'5 | ||
| Main Level | Laundry Room | 6'2 x 8'6 | ||
| Main Level | Kitchen | 14'0 x 13'0 | ||
| Main Level | Dining Room | 10'10 x 12'3 | ||
| Main Level | Living Room | 23'9 x 21'10 |
https://www.realtor.ca/real-estate/28436869/1103-stensrud-road-saskatoon-willowgrove
Contact Us
Contact us for more information

Yeqing (Shirley) Cai
Salesperson
#501 - 201 21st Street East
Saskatoon, Saskatchewan S7K 0B8
(306) 683-6666
www.aspaire.ca/

