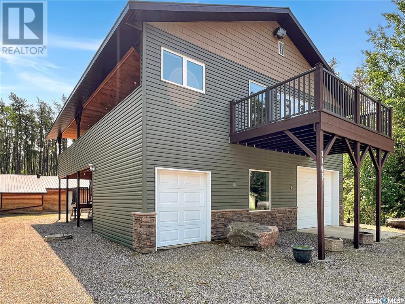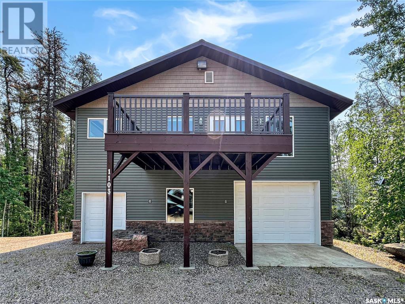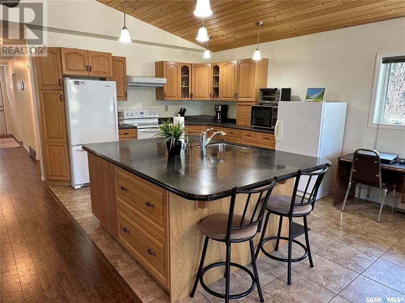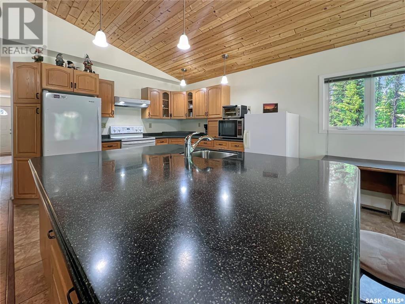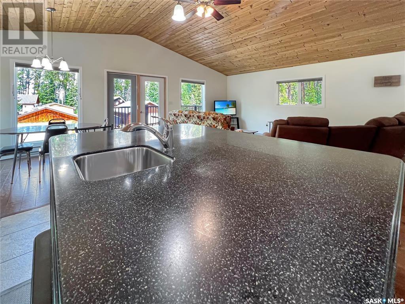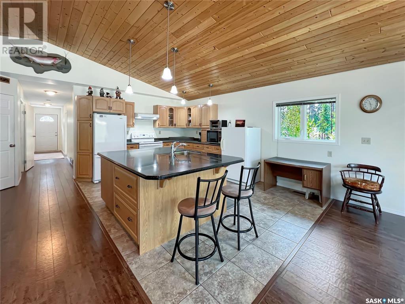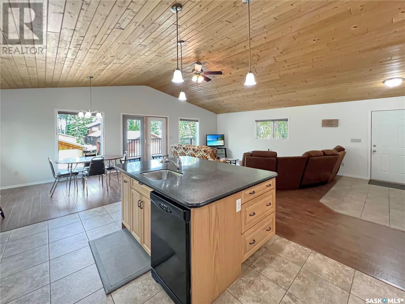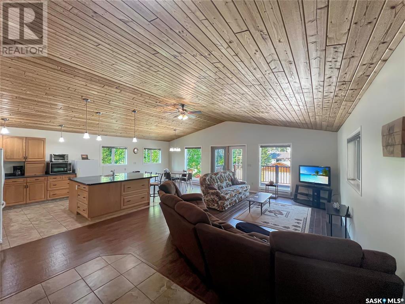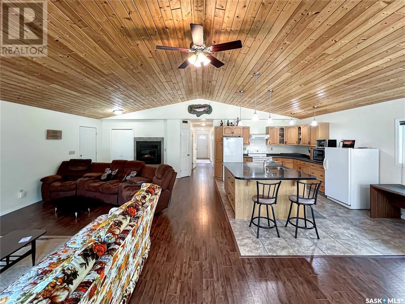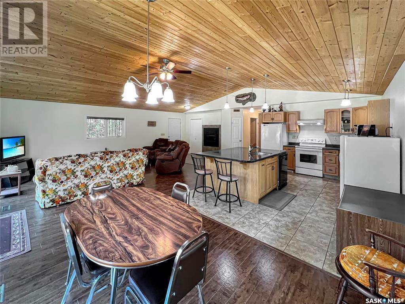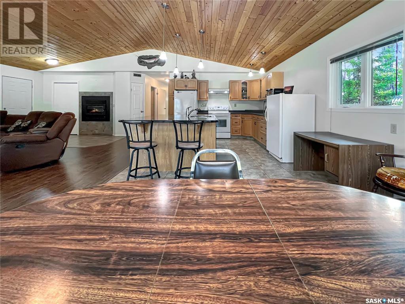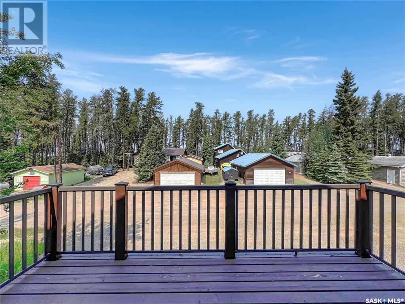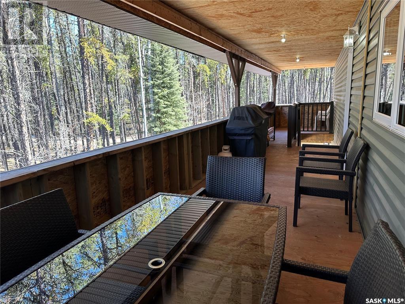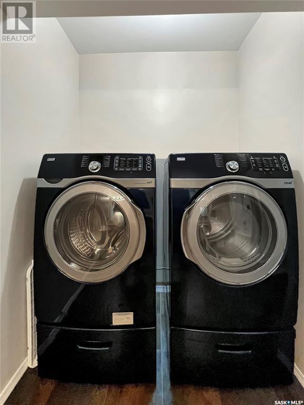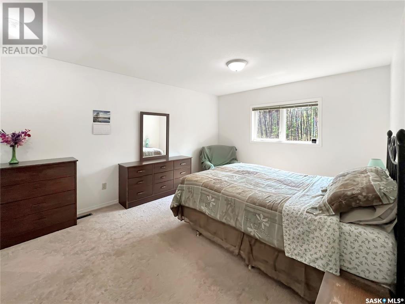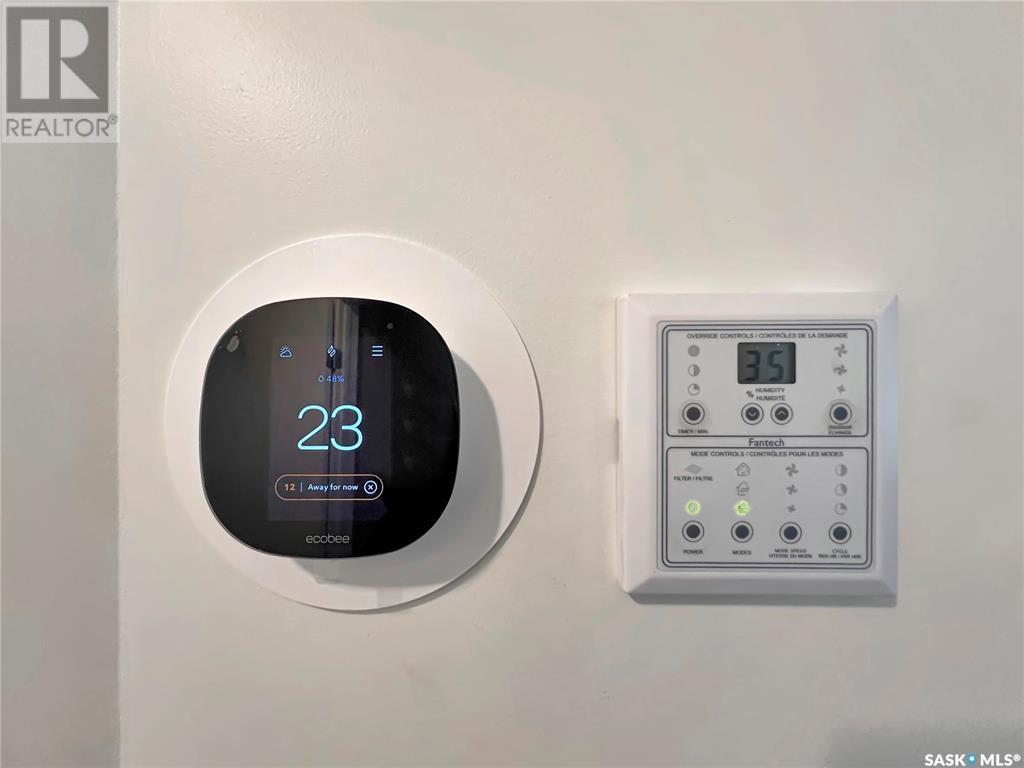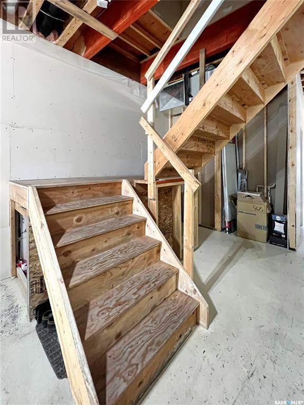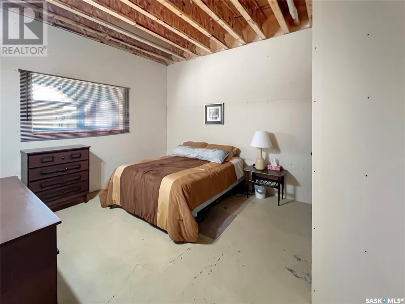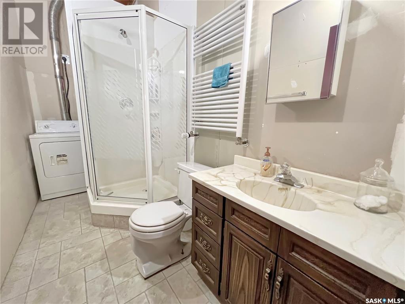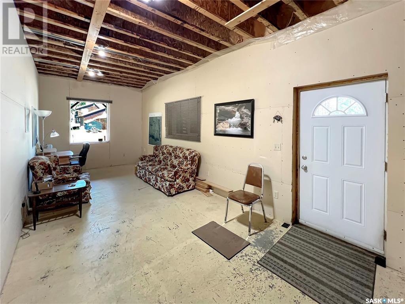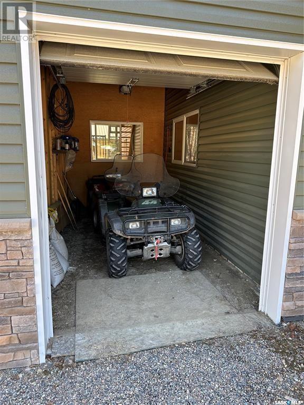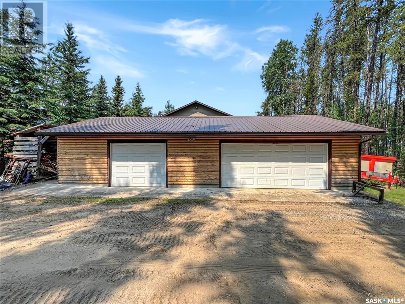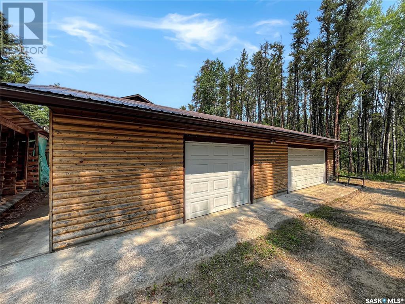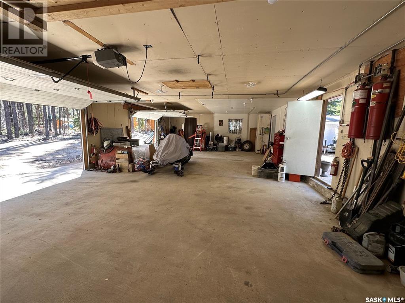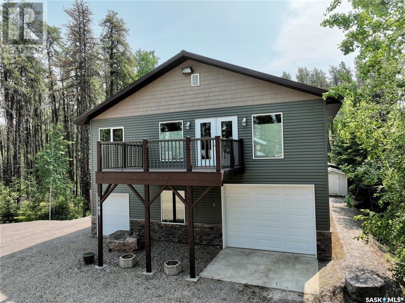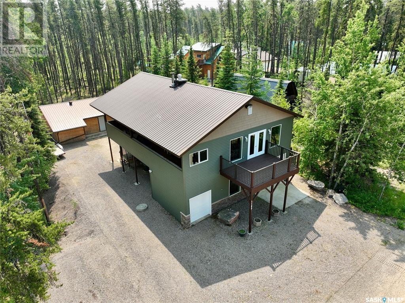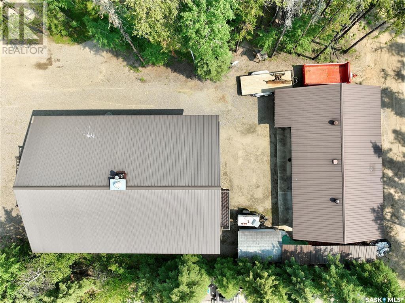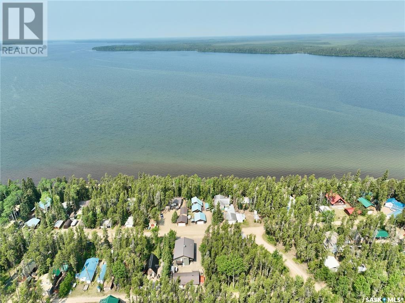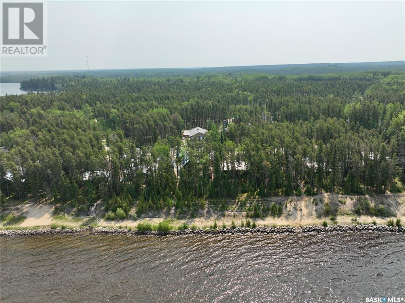Lorri Walters – Saskatoon REALTOR®
- Call or Text: (306) 221-3075
- Email: lorri@royallepage.ca
Description
Details
- Price:
- Type:
- Exterior:
- Garages:
- Bathrooms:
- Basement:
- Year Built:
- Style:
- Roof:
- Bedrooms:
- Frontage:
- Sq. Footage:
1103 East Trout Drive East Trout Lake, Saskatchewan S0J 2J0
$399,900
Rare Opportunity – 2,539sqft Cottage, just one row from the water at serene East Trout Lake. Featuring 4beds, 2 baths, this well-designed home is a dream for garage enthusiasts, offering a triple detached garage/shop (24' x 46'), an attached garage (16' x 22'), plus an attached quad garage. The main level features a welcoming foyer with a wood-burning fireplace that opens into a spacious, open-concept living, dining, and kitchen area. The kitchen is bright and open showcasing an oversized island built-in dishwasher, and a stand-up freezer. The Cottage offers great open layout with large front windows providing abundance of natural light with a sense of balance and warmth throughout. Completing the main level, 4-piece bathroom with convenient main-floor laundry. Enjoy two generously sized bedrooms and multiple outdoor spaces, including front and back decks and a covered side deck. Downstairs, enjoy 10’ ceilings, direct garage access, two oversized bedrooms, a 3-piece bath with 2nd laundry option, and a spacious family/rec room. Step outside and take in the stunning lake views from three decks, including a massive partially covered deck. Other notable features include: Lakepeak, one row back, Public Reserve to South, Very well built with engineered I-joist flooring (16" centers), truss rafters, triple-glazed windows with double low-E & argon fill, in-floor heating, insulated interior walls upstairs, central air, air exchanger, water softener, 200amp service, generator option, water well, and septic system — all on a titled 60’ x 120’ lot. Located northeast of Prince Albert, East Trout Lake is renowned for trophy lake trout, northern pike, walleye, and perch fishing. If you're seeking peaceful, year-round lake life, this is your perfect getaway. This is more than a cottage — it can be #yourhappyplace (id:62517)
Property Details
| MLS® Number | SK002068 |
| Property Type | Single Family |
| Features | Treed, Rectangular, Balcony, Recreational |
| Structure | Deck, Patio(s) |
Building
| Bathroom Total | 2 |
| Bedrooms Total | 4 |
| Appliances | Washer, Refrigerator, Satellite Dish, Dishwasher, Dryer, Microwave, Freezer, Window Coverings, Garage Door Opener Remote(s), Storage Shed, Stove |
| Architectural Style | 2 Level |
| Basement Development | Other, See Remarks |
| Basement Type | Full (other, See Remarks) |
| Constructed Date | 2008 |
| Cooling Type | Wall Unit, Air Exchanger |
| Fireplace Fuel | Wood |
| Fireplace Present | Yes |
| Fireplace Type | Conventional |
| Heating Fuel | Electric, Wood |
| Heating Type | Forced Air, In Floor Heating |
| Stories Total | 2 |
| Size Interior | 2,539 Ft2 |
| Type | House |
Parking
| Attached Garage | |
| Detached Garage | |
| Gravel | |
| Heated Garage | |
| Parking Space(s) | 4 |
Land
| Acreage | No |
| Size Frontage | 60 Ft |
| Size Irregular | 0.16 |
| Size Total | 0.16 Ac |
| Size Total Text | 0.16 Ac |
Rooms
| Level | Type | Length | Width | Dimensions |
|---|---|---|---|---|
| Basement | Mud Room | 22 ft | 15 ft | 22 ft x 15 ft |
| Basement | Other | 20 ft | 10 ft | 20 ft x 10 ft |
| Basement | Other | 12 ft | Measurements not available x 12 ft | |
| Basement | Games Room | 12 ft | 8 ft | 12 ft x 8 ft |
| Basement | Bedroom | 14 ft | 12 ft | 14 ft x 12 ft |
| Basement | 4pc Bathroom | 5 ft | 12 ft | 5 ft x 12 ft |
| Basement | Bedroom | 12 ft | 8 ft | 12 ft x 8 ft |
| Main Level | Kitchen | 14 ft | 12 ft | 14 ft x 12 ft |
| Main Level | Dining Room | 15 ft | 12 ft | 15 ft x 12 ft |
| Main Level | Living Room | 12 ft | 22 ft | 12 ft x 22 ft |
| Main Level | Foyer | 10 ft | 6 ft | 10 ft x 6 ft |
| Main Level | Laundry Room | 12 ft | 10 ft | 12 ft x 10 ft |
| Main Level | Bedroom | 10 ft | 10 ft | 10 ft x 10 ft |
| Main Level | Bedroom | 15 ft | 12 ft | 15 ft x 12 ft |
https://www.realtor.ca/real-estate/28134649/1103-east-trout-drive-east-trout-lake
Contact Us
Contact us for more information

Rick Valcourt
Associate Broker
www.facebook.com/rickveXp
www.instagram.com/rickvexp/
x.com/RickVeXp
#211 - 220 20th St W
Saskatoon, Saskatchewan S7M 0W9
(866) 773-5421
