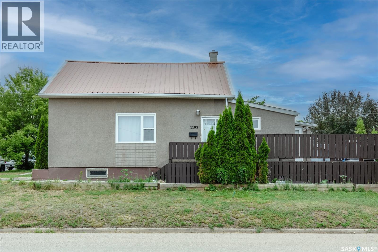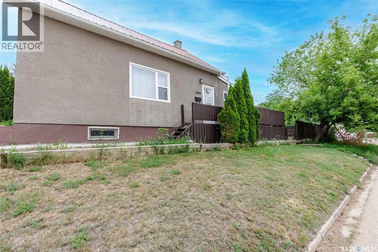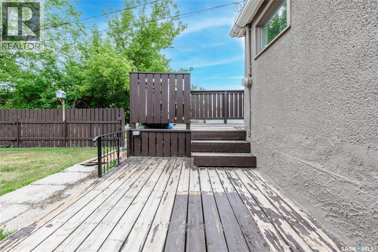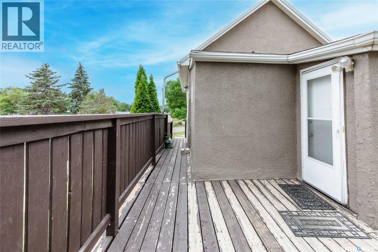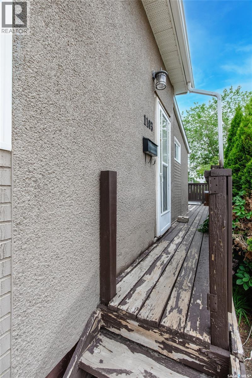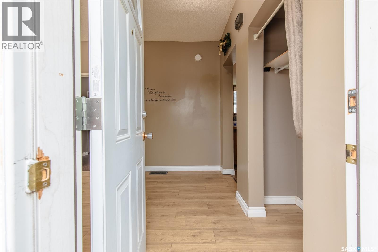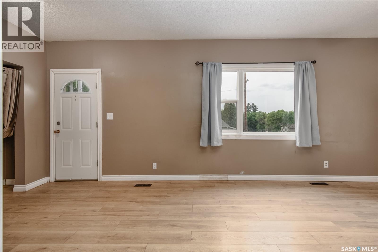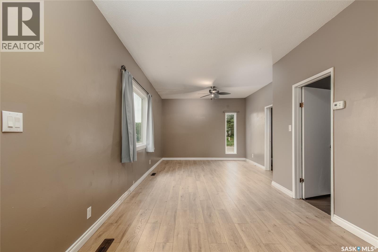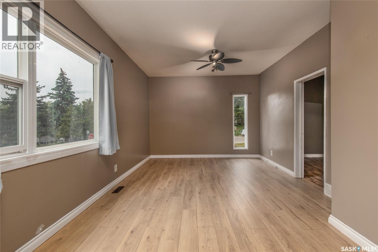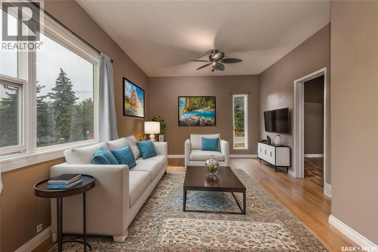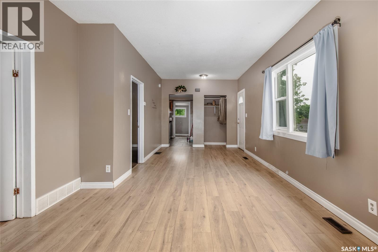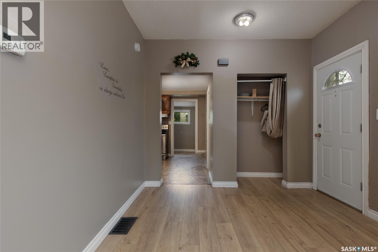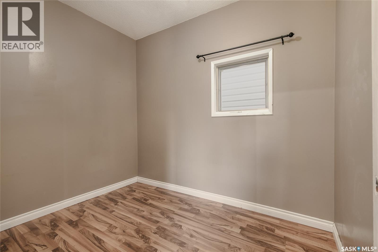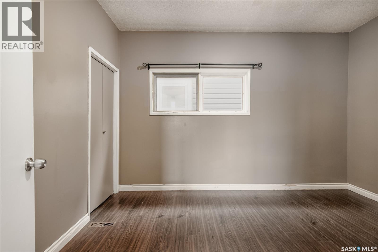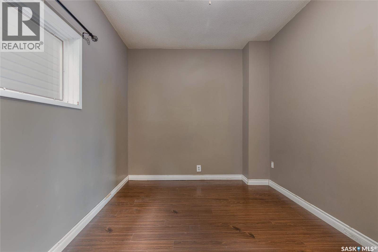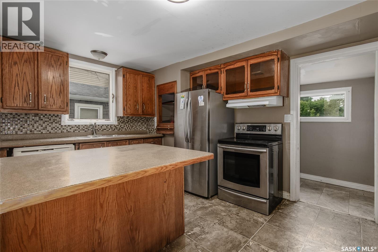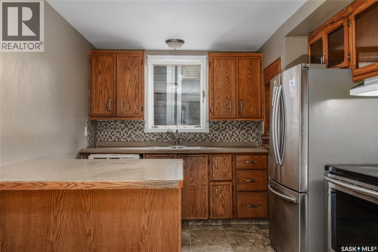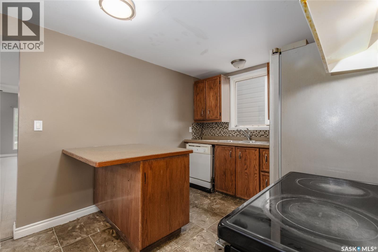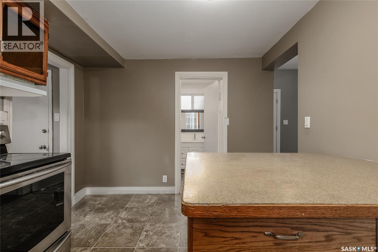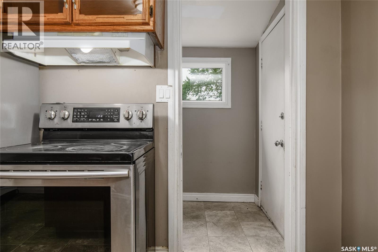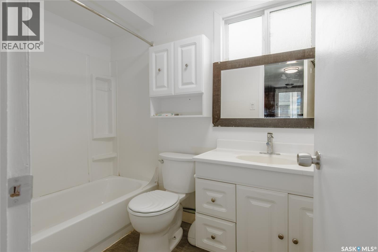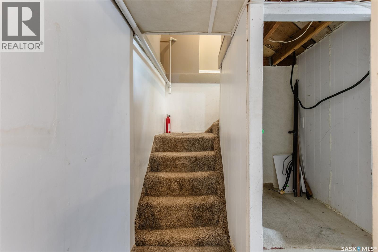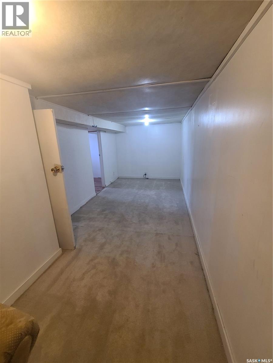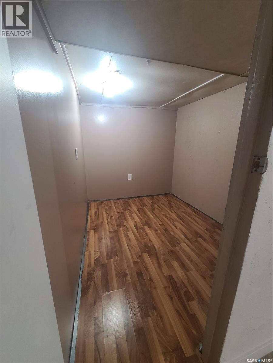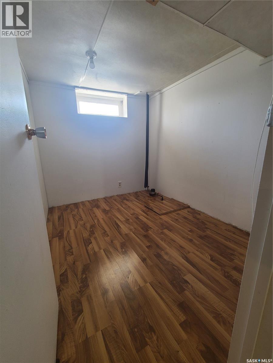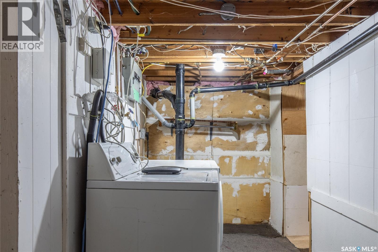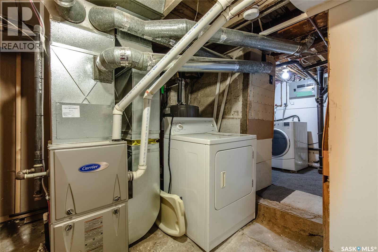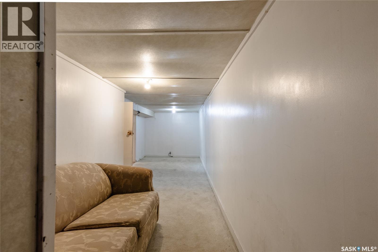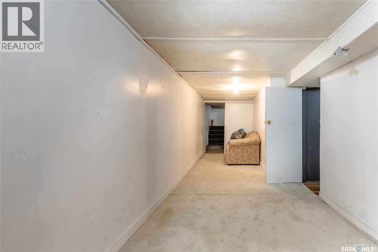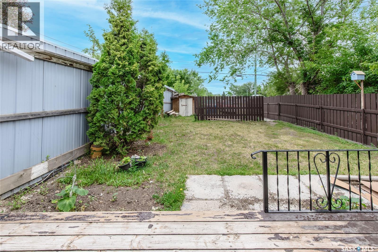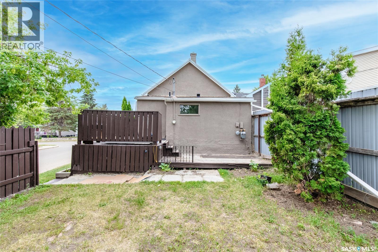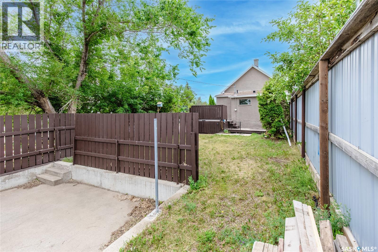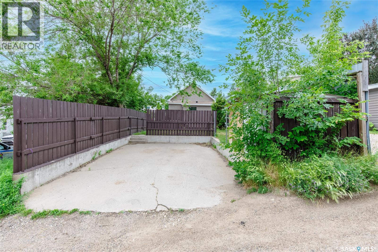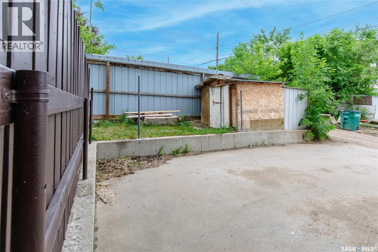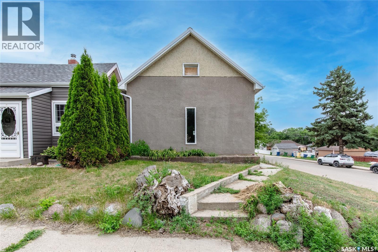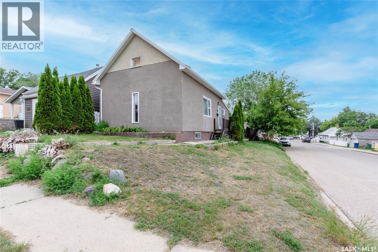Lorri Walters – Saskatoon REALTOR®
- Call or Text: (306) 221-3075
- Email: lorri@royallepage.ca
Description
Details
- Price:
- Type:
- Exterior:
- Garages:
- Bathrooms:
- Basement:
- Year Built:
- Style:
- Roof:
- Bedrooms:
- Frontage:
- Sq. Footage:
1103 4th Avenue Ne Moose Jaw, Saskatchewan S6H 1H9
$149,000
Ideal as a starter home or revenue property, this bungalow offers a functional main floor layout with living room, dining area, 2 good-sized bedrooms, 4-pc bathroom, kitchen, and mudroom all on one level. The fully finished partial basement includes laundry, utilities, a family room and two small dens. For outdoor living, enjoy the two-tiered deck wrapping the South and East sides. The partially fenced backyard features a storage shed, and there is a parking pad for off-street parking. An opportunity with versatile space and income potential! (id:62517)
Property Details
| MLS® Number | SK011794 |
| Property Type | Single Family |
| Neigbourhood | Hillcrest MJ |
| Features | Treed, Corner Site, Lane |
| Structure | Deck |
Building
| Bathroom Total | 1 |
| Bedrooms Total | 2 |
| Appliances | Washer, Refrigerator, Dryer, Storage Shed, Stove |
| Architectural Style | Bungalow |
| Basement Development | Finished |
| Basement Type | Partial (finished) |
| Constructed Date | 1914 |
| Heating Fuel | Natural Gas |
| Heating Type | Forced Air |
| Stories Total | 1 |
| Size Interior | 835 Ft2 |
| Type | House |
Parking
| Parking Pad | |
| None | |
| Parking Space(s) | 1 |
Land
| Acreage | No |
| Fence Type | Partially Fenced |
| Size Frontage | 25 Ft |
| Size Irregular | 3125.00 |
| Size Total | 3125 Sqft |
| Size Total Text | 3125 Sqft |
Rooms
| Level | Type | Length | Width | Dimensions |
|---|---|---|---|---|
| Basement | Laundry Room | Measurements not available | ||
| Basement | Other | Measurements not available | ||
| Basement | Den | 8 ft ,9 in | 6 ft ,9 in | 8 ft ,9 in x 6 ft ,9 in |
| Basement | Den | 6 ft ,9 in | 9 ft ,6 in | 6 ft ,9 in x 9 ft ,6 in |
| Basement | Other | 13 ft ,7 in | 7 ft ,9 in | 13 ft ,7 in x 7 ft ,9 in |
| Basement | Other | 10 ft | 5 ft ,8 in | 10 ft x 5 ft ,8 in |
| Main Level | Mud Room | 5 ft | 4 ft | 5 ft x 4 ft |
| Main Level | Kitchen | 10 ft | 10 ft x Measurements not available | |
| Main Level | 4pc Bathroom | 8 ft | 8 ft x Measurements not available | |
| Main Level | Dining Room | 10 ft | 10 ft x Measurements not available | |
| Main Level | Living Room | Measurements not available | ||
| Main Level | Bedroom | Measurements not available | ||
| Main Level | Bedroom | 13 ft | 9 ft | 13 ft x 9 ft |
https://www.realtor.ca/real-estate/28568000/1103-4th-avenue-ne-moose-jaw-hillcrest-mj
Contact Us
Contact us for more information

Teresa Thompson
Salesperson
www.teresathompsonrealty.com/
www.facebook.com/teresathompsonrealestateagent
www.instagram.com/teresathompsonrealtor/
150-361 Main Street North
Moose Jaw, Saskatchewan S6H 0W2
(306) 988-0080
(306) 988-0682
globaldirectrealty.com/
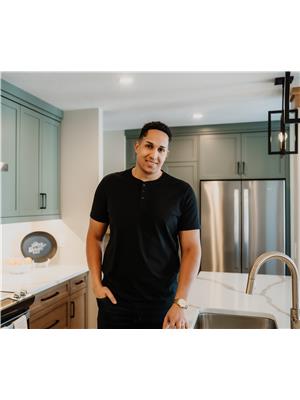
Obadiah (O) Thompson
Salesperson
150-361 Main Street North
Moose Jaw, Saskatchewan S6H 0W2
(306) 988-0080
(306) 988-0682
globaldirectrealty.com/
