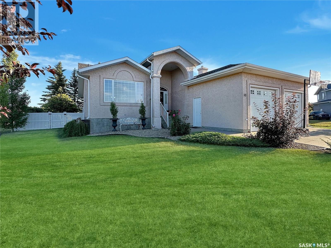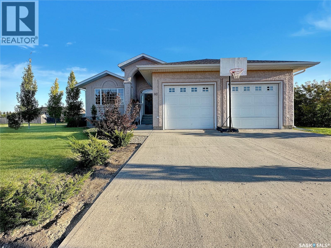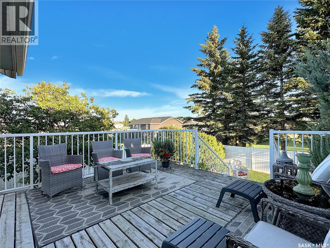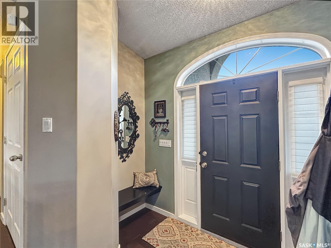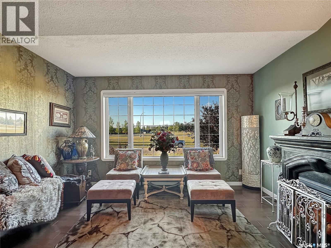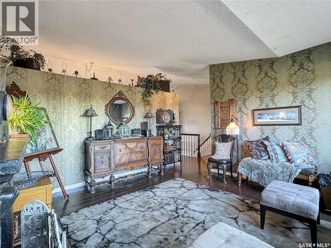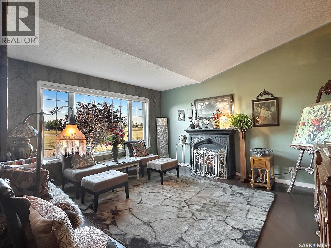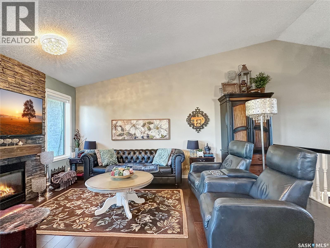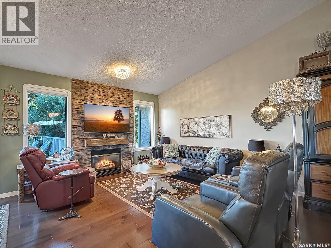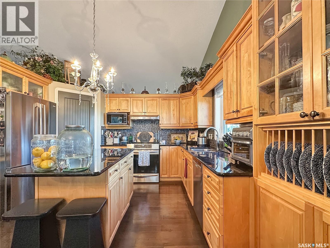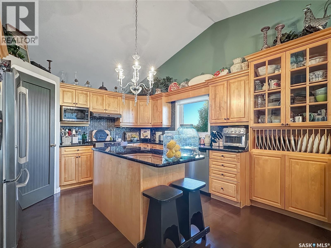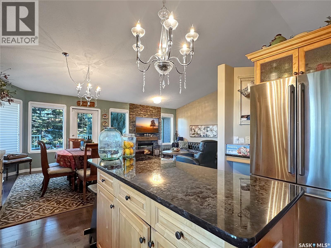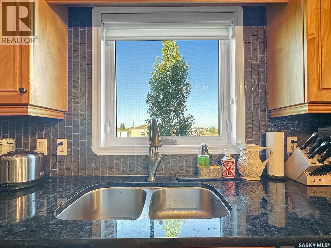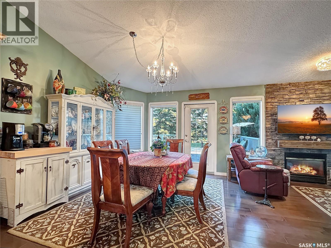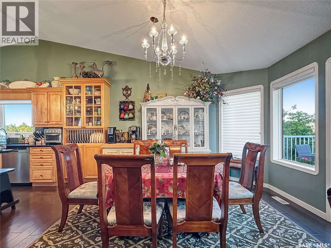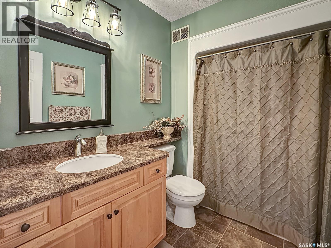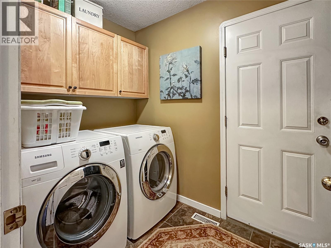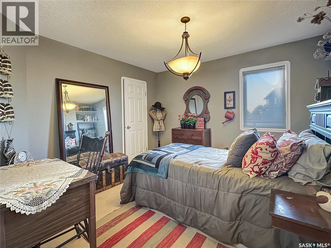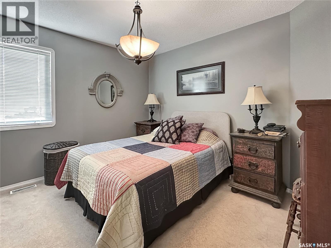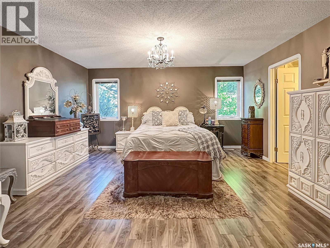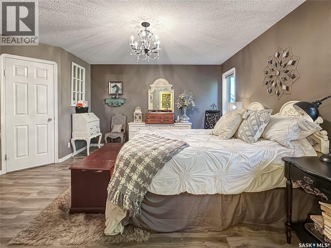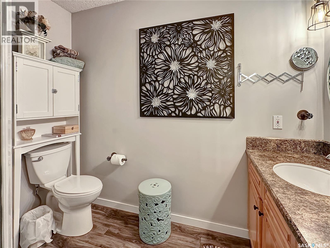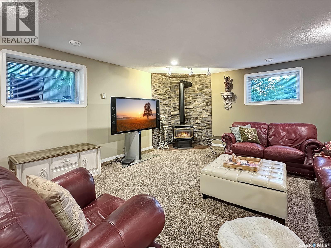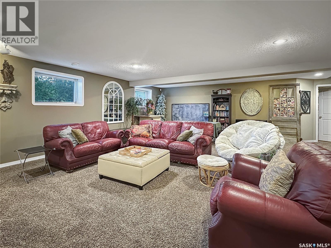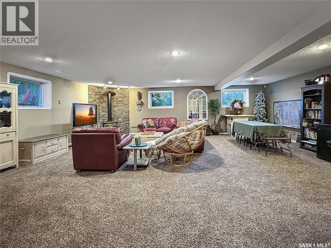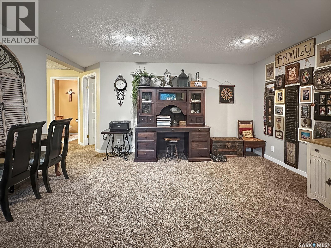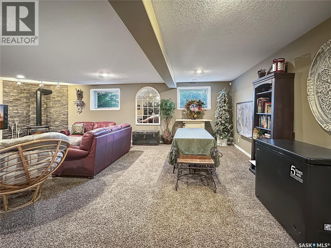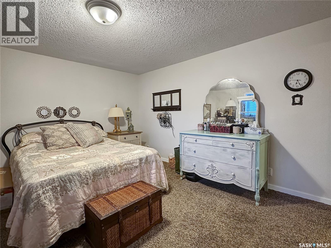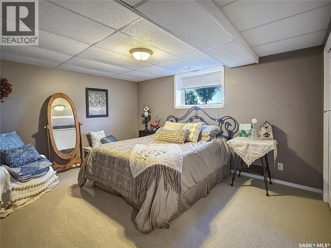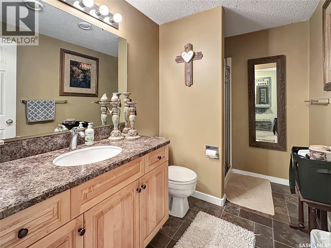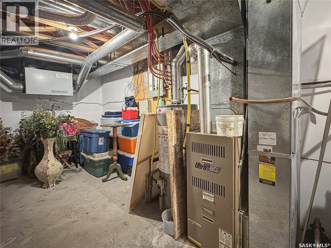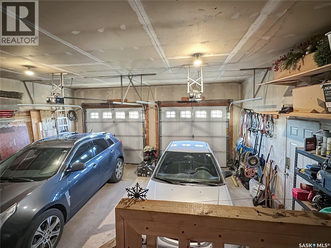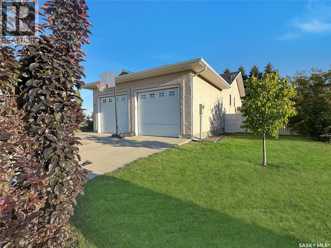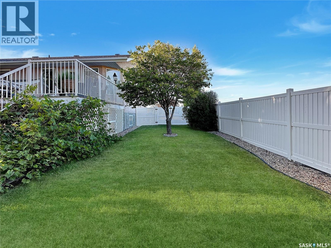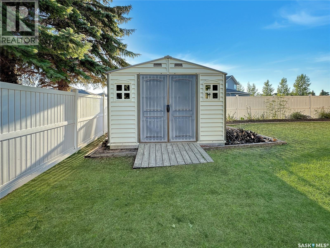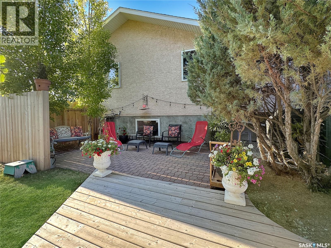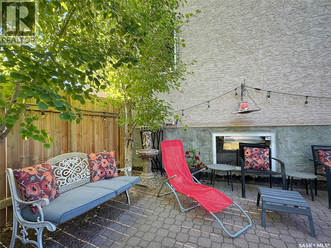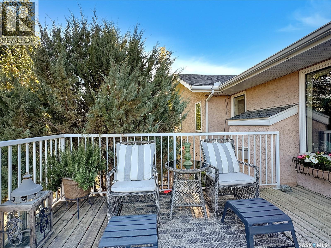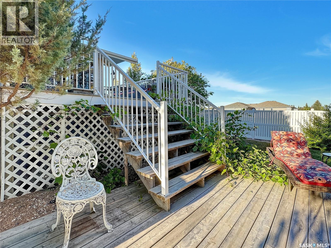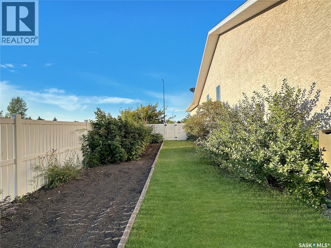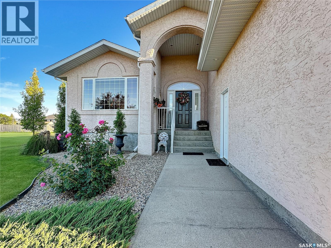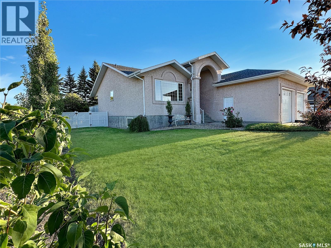Lorri Walters – Saskatoon REALTOR®
- Call or Text: (306) 221-3075
- Email: lorri@royallepage.ca
Description
Details
- Price:
- Type:
- Exterior:
- Garages:
- Bathrooms:
- Basement:
- Year Built:
- Style:
- Roof:
- Bedrooms:
- Frontage:
- Sq. Footage:
110 Sunset Crescent Balcarres, Saskatchewan S0G 0C0
$399,900
Welcome to this beautifully maintained family home in the friendly community of Balcarres! Offering over 1,800 sq. ft. of main floor living space plus a fully finished basement, this spacious home features 5 bedrooms and 3 full bathrooms—perfect for a growing family or those who love to entertain. The main floor boasts vaulted ceilings and an open-concept layout, creating a bright and inviting atmosphere. The kitchen is a standout with granite countertops and stainless steel appliances, including a fridge, stove, and dishwasher. You’ll also find a comfortable living room, dining area, laundry room, den, and more—all designed with functionality and flow in mind. Downstairs, enjoy a large family room and ample storage space, making it ideal for movie nights or a home gym. The home also includes two gas fireplaces, central air conditioning, and central vac for added comfort and convenience. Step outside to a fully insulated double attached garage with an automatic opener. The backyard is a private retreat, featuring a two-tiered deck, sheltered patio, mature trees, garden area, storage shed, and PVC fencing for low-maintenance living. Located just minutes from the scenic Qu’Appelle Valley and nearby lakes, and only an hour’s drive to Regina, this home combines small-town charm with easy access to city amenities. Balcarres offers a K–12 school, medical clinic, grocery store, pharmacy, restaurant, lumber yard, and more—everything you need, right in town. Call your favorite local agents to view. (id:62517)
Property Details
| MLS® Number | SK015962 |
| Property Type | Single Family |
| Features | Rectangular, Sump Pump |
| Structure | Deck |
Building
| Bathroom Total | 3 |
| Bedrooms Total | 5 |
| Appliances | Washer, Refrigerator, Dishwasher, Dryer, Window Coverings, Garage Door Opener Remote(s), Hood Fan, Stove |
| Architectural Style | Bungalow |
| Basement Development | Finished |
| Basement Type | Full (finished) |
| Constructed Date | 1999 |
| Cooling Type | Central Air Conditioning, Air Exchanger |
| Fireplace Fuel | Gas |
| Fireplace Present | Yes |
| Fireplace Type | Conventional |
| Heating Fuel | Natural Gas |
| Heating Type | Forced Air |
| Stories Total | 1 |
| Size Interior | 1,818 Ft2 |
| Type | House |
Parking
| Attached Garage | |
| Parking Space(s) | 4 |
Land
| Acreage | No |
| Fence Type | Fence, Partially Fenced |
| Landscape Features | Lawn |
| Size Frontage | 73 Ft |
| Size Irregular | 9052.00 |
| Size Total | 9052 Sqft |
| Size Total Text | 9052 Sqft |
Rooms
| Level | Type | Length | Width | Dimensions |
|---|---|---|---|---|
| Basement | Other | 25 ft ,10 in | 30 ft ,10 in | 25 ft ,10 in x 30 ft ,10 in |
| Basement | Other | 30 ft ,10 in | 10 ft ,5 in | 30 ft ,10 in x 10 ft ,5 in |
| Basement | Bedroom | 13 ft ,3 in | 12 ft ,6 in | 13 ft ,3 in x 12 ft ,6 in |
| Basement | 3pc Bathroom | 6 ft | 9 ft ,5 in | 6 ft x 9 ft ,5 in |
| Basement | Bedroom | 12 ft ,6 in | 13 ft ,9 in | 12 ft ,6 in x 13 ft ,9 in |
| Main Level | Kitchen | 11 ft ,6 in | 11 ft ,7 in | 11 ft ,6 in x 11 ft ,7 in |
| Main Level | Dining Room | 11 ft ,6 in | 14 ft ,7 in | 11 ft ,6 in x 14 ft ,7 in |
| Main Level | Living Room | 14 ft ,6 in | 11 ft ,1 in | 14 ft ,6 in x 11 ft ,1 in |
| Main Level | Den | 14 ft ,1 in | 12 ft ,11 in | 14 ft ,1 in x 12 ft ,11 in |
| Main Level | Foyer | 9 ft ,4 in | 5 ft | 9 ft ,4 in x 5 ft |
| Main Level | Laundry Room | 9 ft ,11 in | 5 ft ,5 in | 9 ft ,11 in x 5 ft ,5 in |
| Main Level | 4pc Bathroom | 6 ft ,1 in | 8 ft ,8 in | 6 ft ,1 in x 8 ft ,8 in |
| Main Level | Bedroom | 10 ft ,10 in | 11 ft ,6 in | 10 ft ,10 in x 11 ft ,6 in |
| Main Level | Bedroom | 11 ft ,3 in | 11 ft ,7 in | 11 ft ,3 in x 11 ft ,7 in |
| Main Level | Primary Bedroom | 15 ft ,4 in | 14 ft ,9 in | 15 ft ,4 in x 14 ft ,9 in |
| Main Level | 3pc Ensuite Bath | 8 ft ,7 in | 6 ft ,2 in | 8 ft ,7 in x 6 ft ,2 in |
https://www.realtor.ca/real-estate/28754503/110-sunset-crescent-balcarres
Contact Us
Contact us for more information
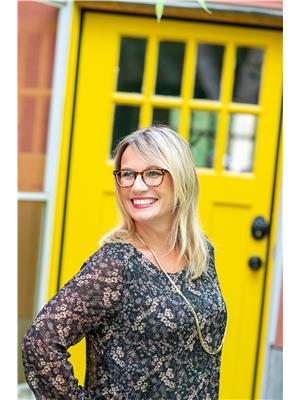
Elisha Demyen
Salesperson
authenticrealty.ca/
www.facebook.com/authenticrealty.ca
www.instagram.com/authenticrealty/
Po Box 1540 Suite A 504 Gran
Indian Head, Saskatchewan S0G 2K0
(306) 695-4663
(306) 569-6922
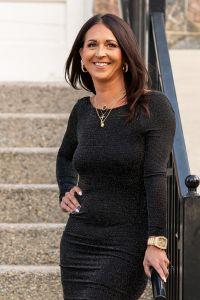
Nichole Redlick
Broker
authenticrealty.ca/
www.facebook.com/authenticrealty.ca
www.instagram.com/authenticrealty/
Po Box 1540 Suite A 504 Gran
Indian Head, Saskatchewan S0G 2K0
(306) 695-4663
(306) 569-6922

