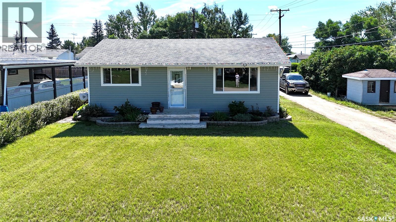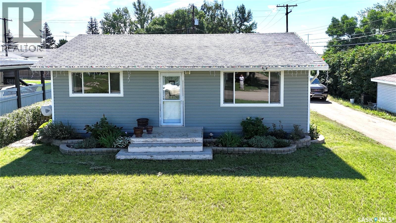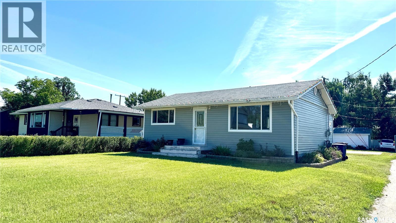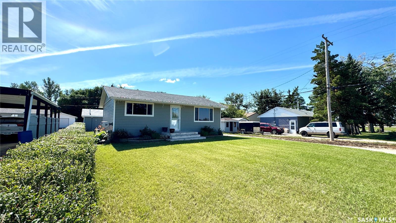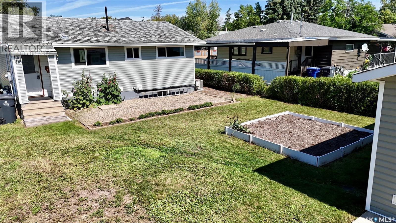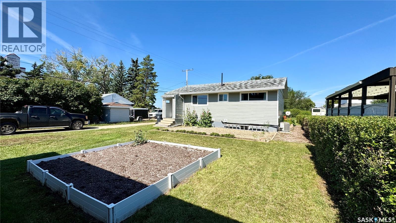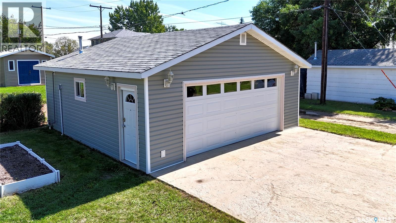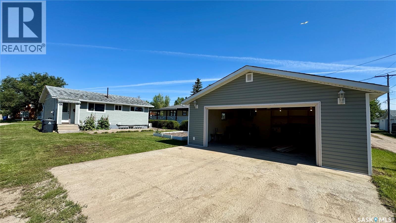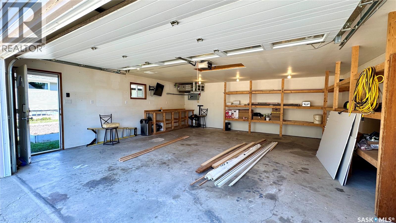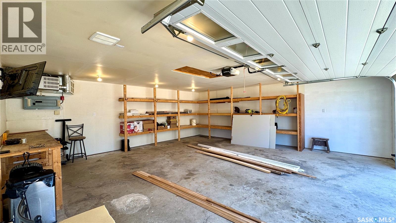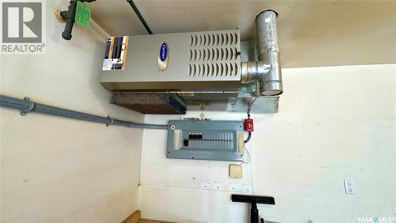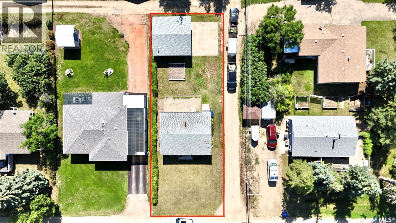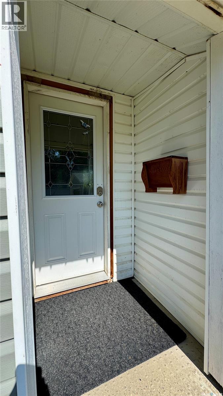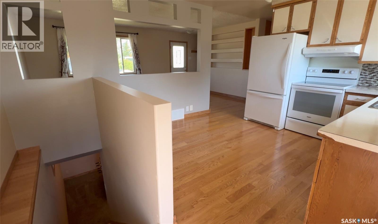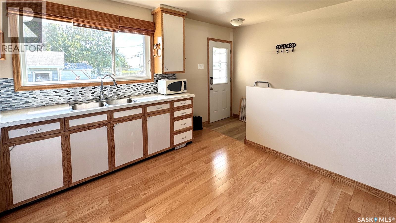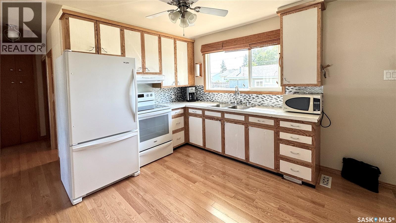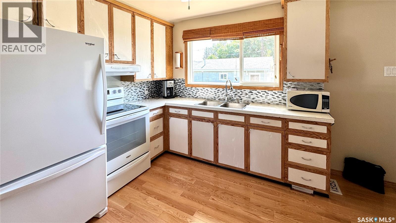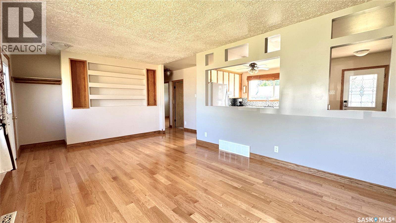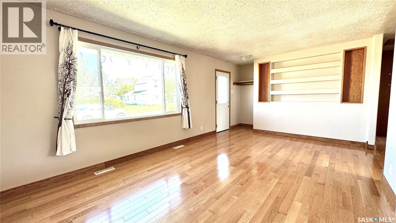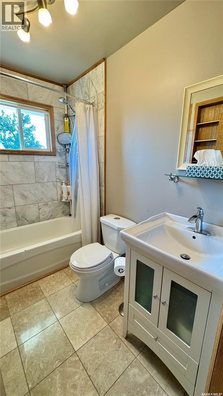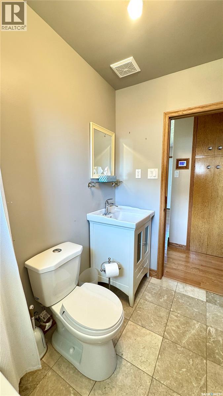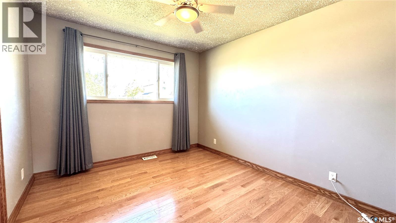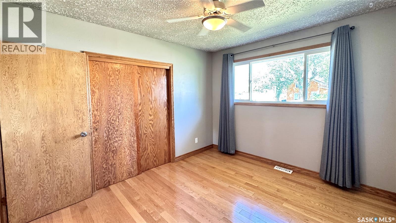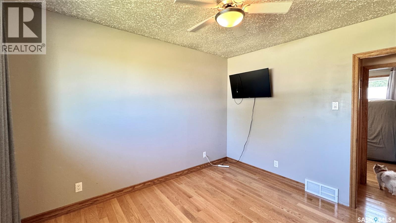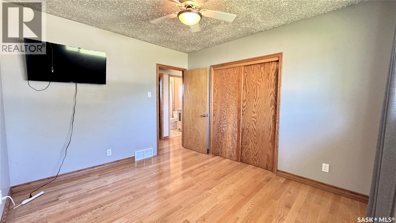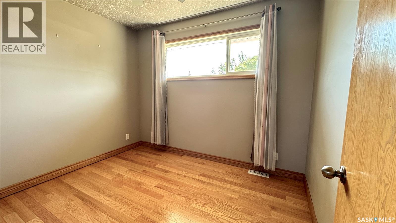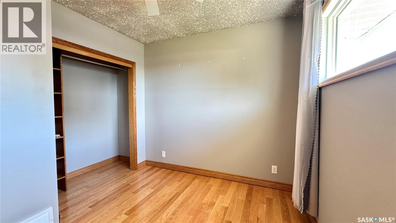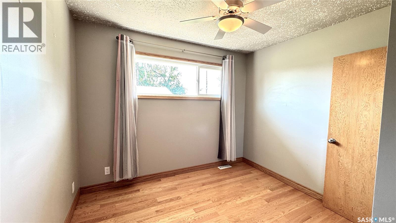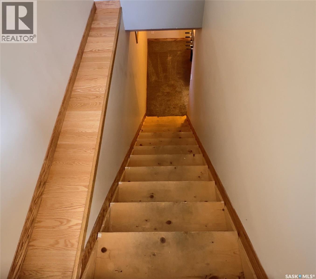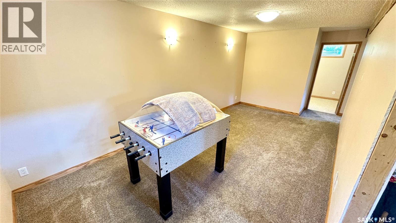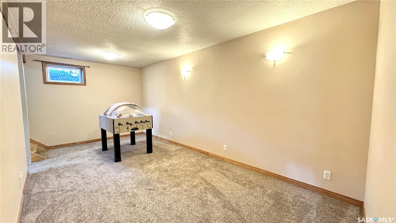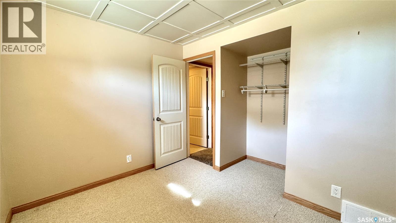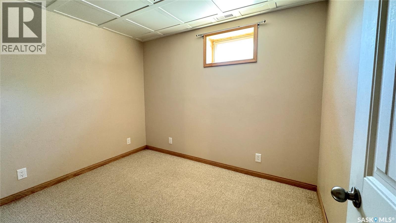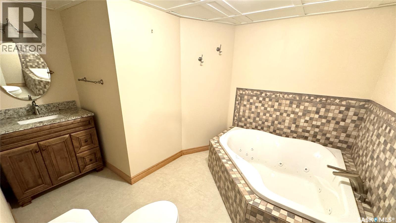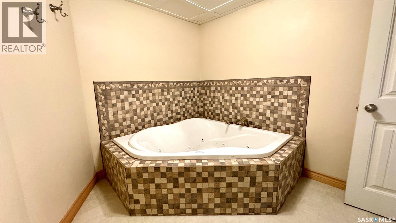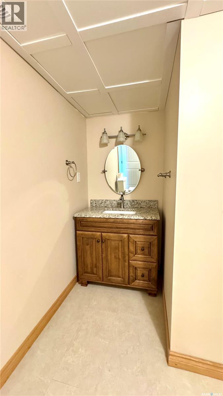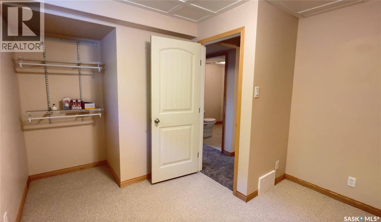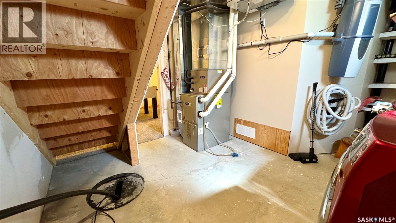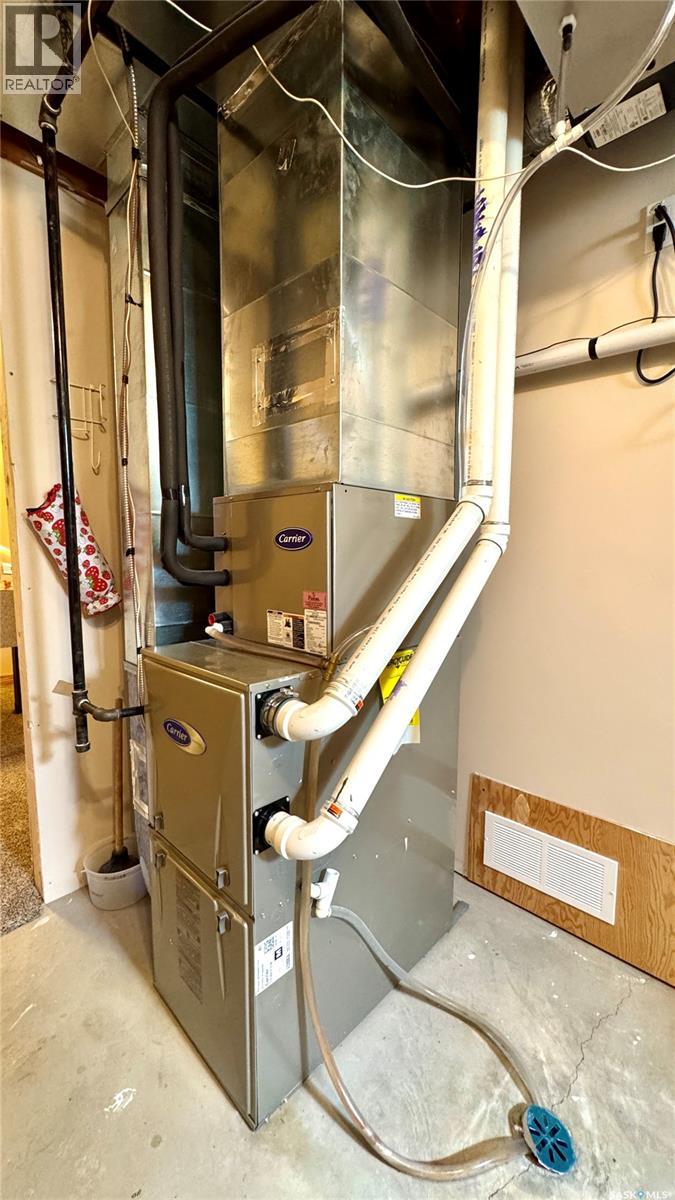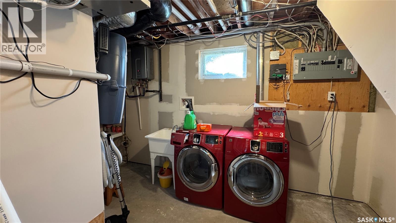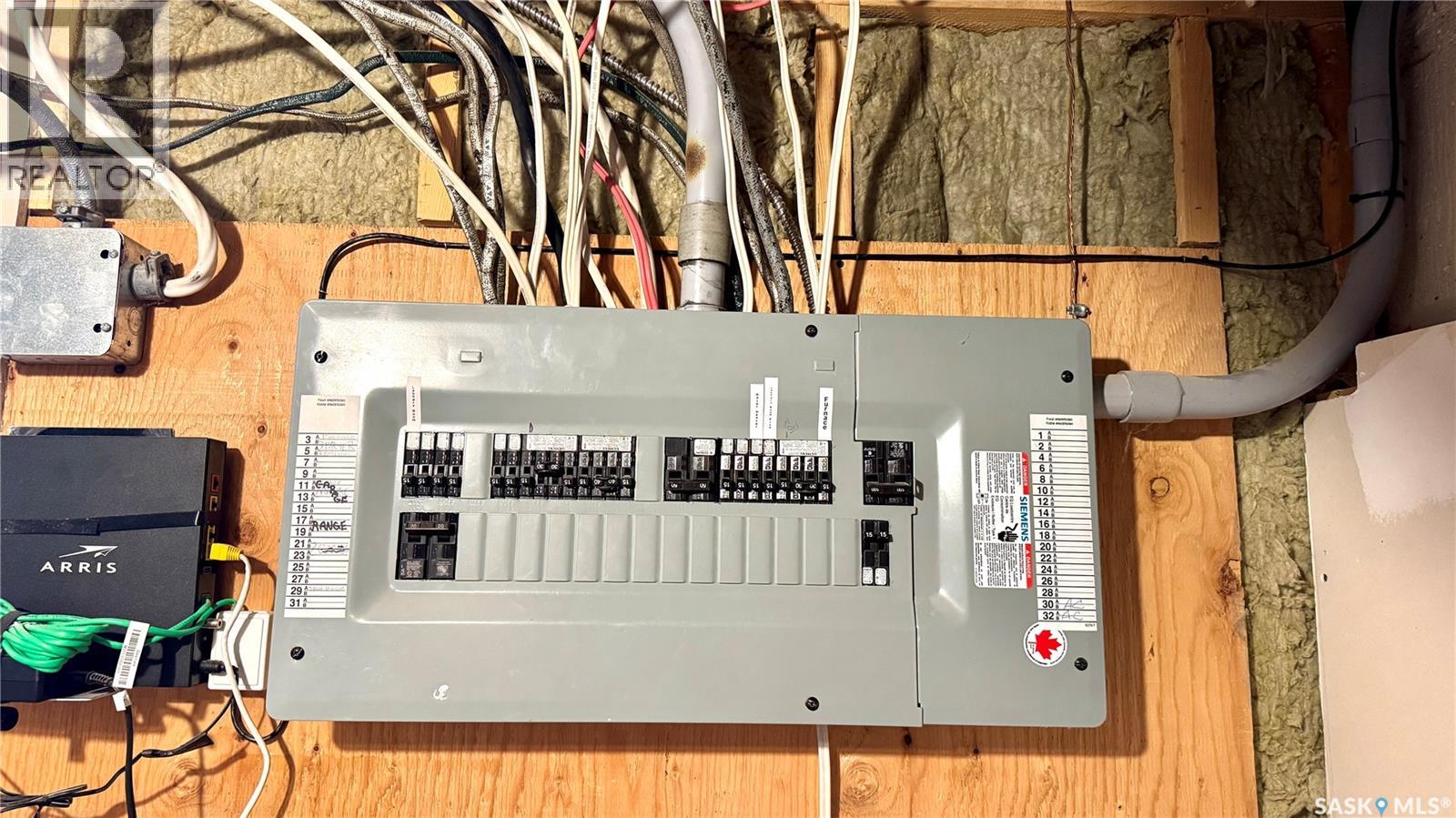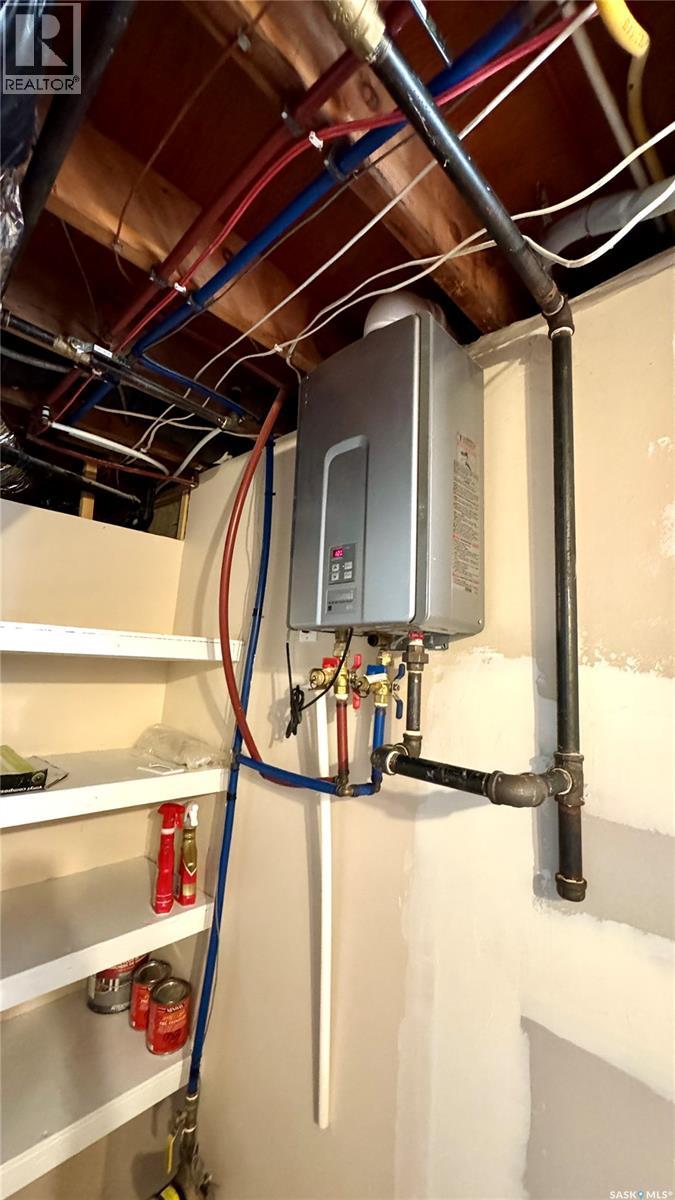Lorri Walters – Saskatoon REALTOR®
- Call or Text: (306) 221-3075
- Email: lorri@royallepage.ca
Description
Details
- Price:
- Type:
- Exterior:
- Garages:
- Bathrooms:
- Basement:
- Year Built:
- Style:
- Roof:
- Bedrooms:
- Frontage:
- Sq. Footage:
110 Stanley Street Elbow, Saskatchewan S0H 1J0
$284,900
Welcome to 110 STANLEY ST in the friendly village of Elbow, SK, just minutes from LAKE DIEFENBAKER. This beautifully fully renovated 768 sq. ft. raised bungalow, originally built in 1963, has been completely rebuilt from the studs inward, offering the confidence of modern construction paired with small-town charm. The HOME FEATURES 4 bedrooms and 2 bathrooms across a thoughtfully designed, fully finished layout. The main floor offers a bright and inviting living space, a FUNCTIONAL KITCHEN with included fridge, stove, hood fan, and window coverings, plus TWO convenient MAIN-LEVEL BEDROOMS. Downstairs, you’ll find a NEWLY POURED BASEMENT FLOOR complete with internal WEEPING TILE, concrete walls, and a FULLY DEVELOPED LOWER LEVEL that includes TWO ADDITIONAL BEDROOMS, generous living space, and excellent storage. The entire home has been upgraded with NEW INSULATION, POLY, and DRYWALL, providing improved energy efficiency and comfort. MAJOR MECHANICAL AND STRUCTURAL UPGRADES include an air-to-air HVAC system, a NEW 100-amp electrical panel brought up to current code, ON-DEMAND HOT WATER HEATER, sump pump, and central vacuum system with attachments. The bathroom renovation includes a luxurious TWO-PERSON JACUZZI TUB, perfect for relaxing after a day at the lake. Additional features include T.V. mounts, a natural gas BBQ hookup, and CENTRAL AIR conditioning. Outside, the LANDSCAPED 47.5’ x 120’ lot offers a garden area along with front and back lawns. The 24’ x 24’ HEATED AND INSULATED DOUBLE DETACHED GARAGE with concrete driveway provides plenty of room for vehicles, toys, and workspace. Whether you’re searching for a YEAR-ROUND RESIDENCE or a weekend retreat near the marina, golf course, and all the recreational opportunities of LAKE DIEFENBAKER, this move-in-ready home delivers modern comfort, peace of mind, and the lifestyle Elbow is known for. Book your private showing today - 110 Stanley Street is ready for you to simply move in and enjoy. (id:62517)
Property Details
| MLS® Number | SK015651 |
| Property Type | Single Family |
| Features | Treed, Rectangular, Double Width Or More Driveway, Sump Pump |
Building
| Bathroom Total | 2 |
| Bedrooms Total | 4 |
| Appliances | Washer, Refrigerator, Dryer, Window Coverings, Garage Door Opener Remote(s), Hood Fan, Stove |
| Architectural Style | Raised Bungalow |
| Basement Development | Finished |
| Basement Type | Full (finished) |
| Constructed Date | 1963 |
| Cooling Type | Central Air Conditioning |
| Heating Fuel | Natural Gas |
| Heating Type | Forced Air |
| Stories Total | 1 |
| Size Interior | 768 Ft2 |
| Type | House |
Parking
| Detached Garage | |
| Heated Garage | |
| Parking Space(s) | 4 |
Land
| Acreage | No |
| Landscape Features | Lawn, Garden Area |
| Size Frontage | 47 Ft ,5 In |
| Size Irregular | 5700.00 |
| Size Total | 5700 Sqft |
| Size Total Text | 5700 Sqft |
Rooms
| Level | Type | Length | Width | Dimensions |
|---|---|---|---|---|
| Basement | Family Room | 18 ft ,4 in | 9 ft ,9 in | 18 ft ,4 in x 9 ft ,9 in |
| Basement | Other | 13 ft ,6 in | 12 ft | 13 ft ,6 in x 12 ft |
| Basement | Bedroom | 10 ft | 7 ft ,5 in | 10 ft x 7 ft ,5 in |
| Basement | Bedroom | 10 ft | 7 ft ,5 in | 10 ft x 7 ft ,5 in |
| Basement | 3pc Bathroom | 7 ft ,8 in | 9 ft ,9 in | 7 ft ,8 in x 9 ft ,9 in |
| Main Level | Kitchen/dining Room | 11 ft ,10 in | 11 ft ,9 in | 11 ft ,10 in x 11 ft ,9 in |
| Main Level | Living Room | 18 ft ,4 in | 11 ft ,5 in | 18 ft ,4 in x 11 ft ,5 in |
| Main Level | 4pc Bathroom | 4 ft ,10 in | 8 ft ,6 in | 4 ft ,10 in x 8 ft ,6 in |
| Main Level | Bedroom | 10 ft | 8 ft ,3 in | 10 ft x 8 ft ,3 in |
| Main Level | Primary Bedroom | 10 ft | 11 ft ,9 in | 10 ft x 11 ft ,9 in |
https://www.realtor.ca/real-estate/28734797/110-stanley-street-elbow
Contact Us
Contact us for more information
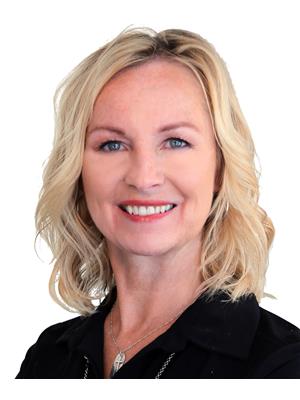
Benita Mcneill Realty P.c. Ltd.
Associate Broker
www.bestsaskatchewanrealestate.com/
1106 8th St E
Saskatoon, Saskatchewan S7H 0S4
(306) 665-3600
(306) 665-3618

