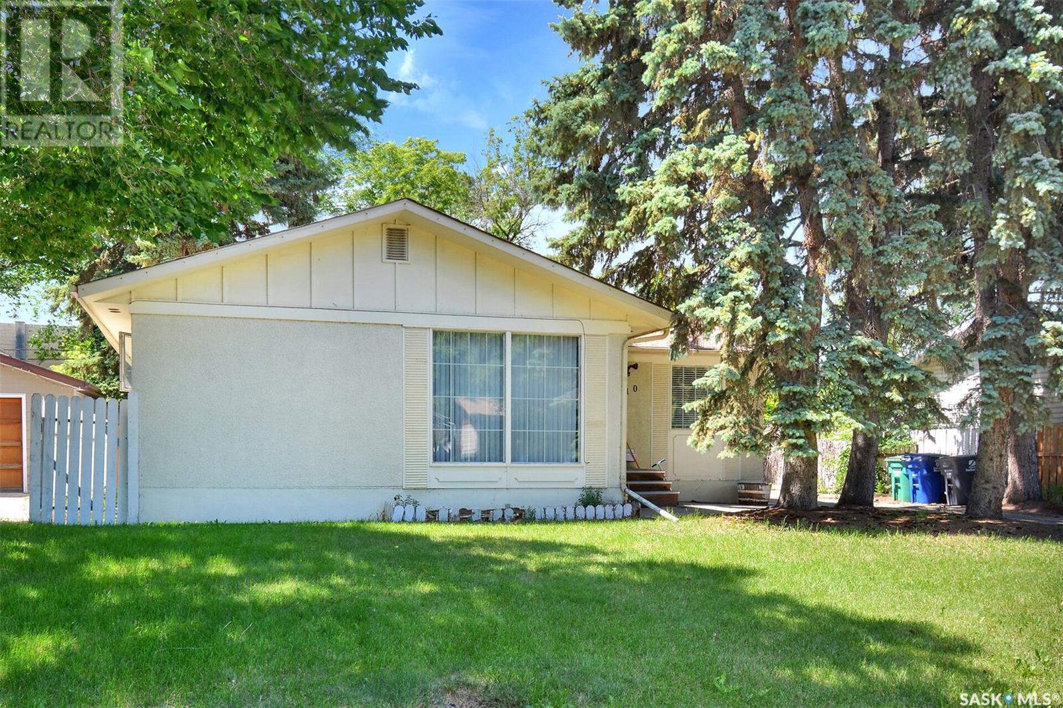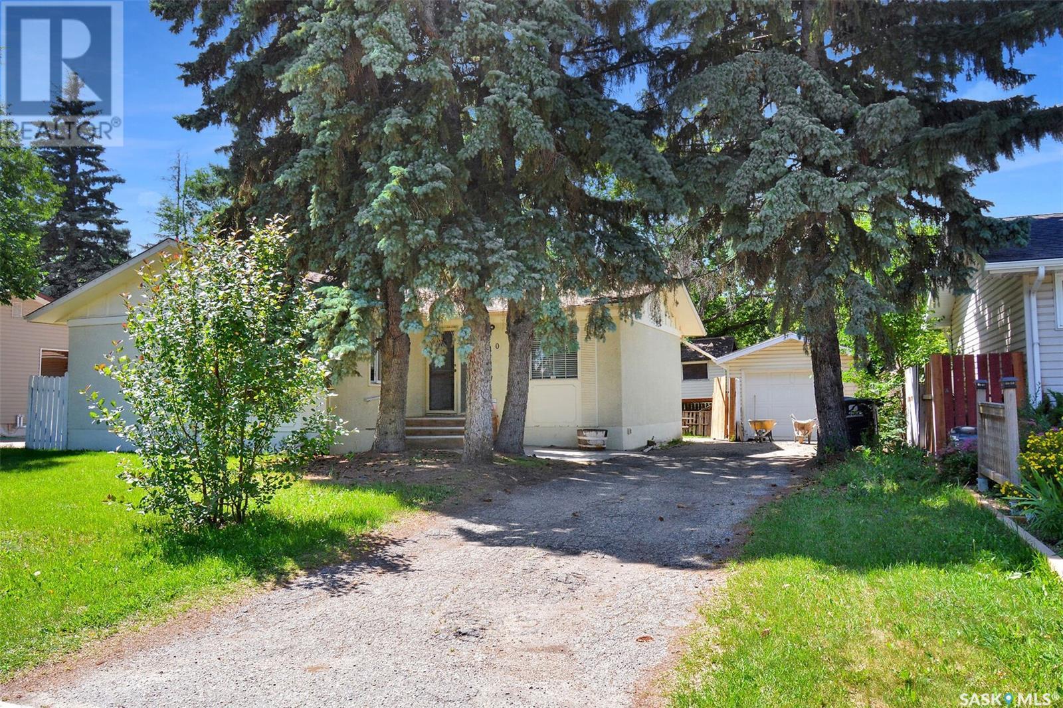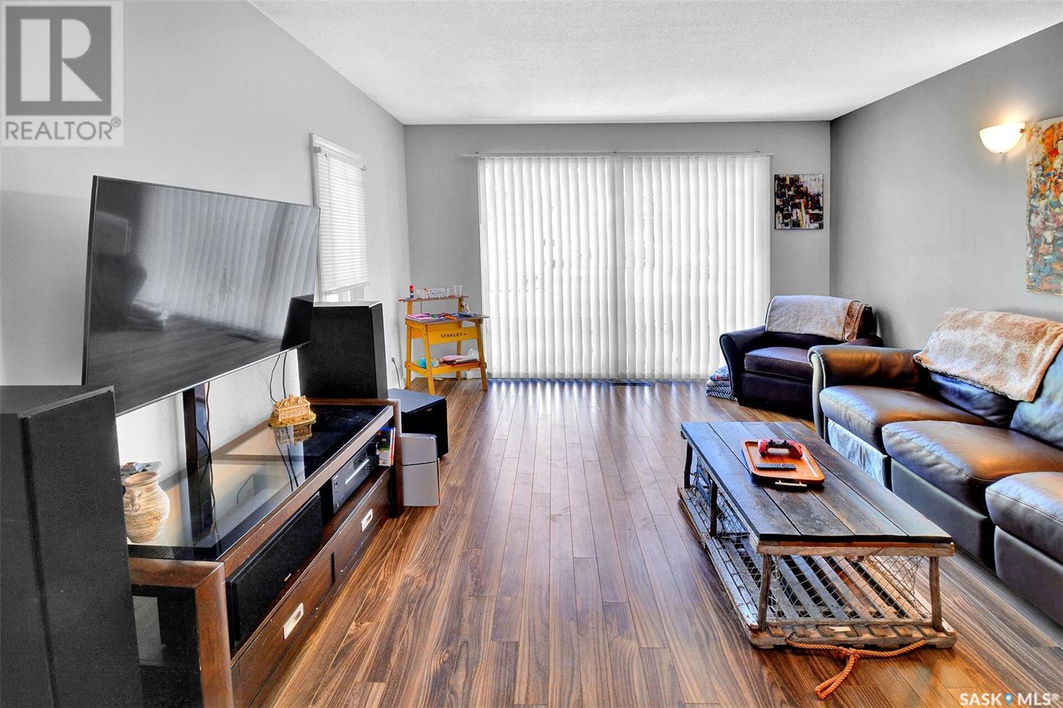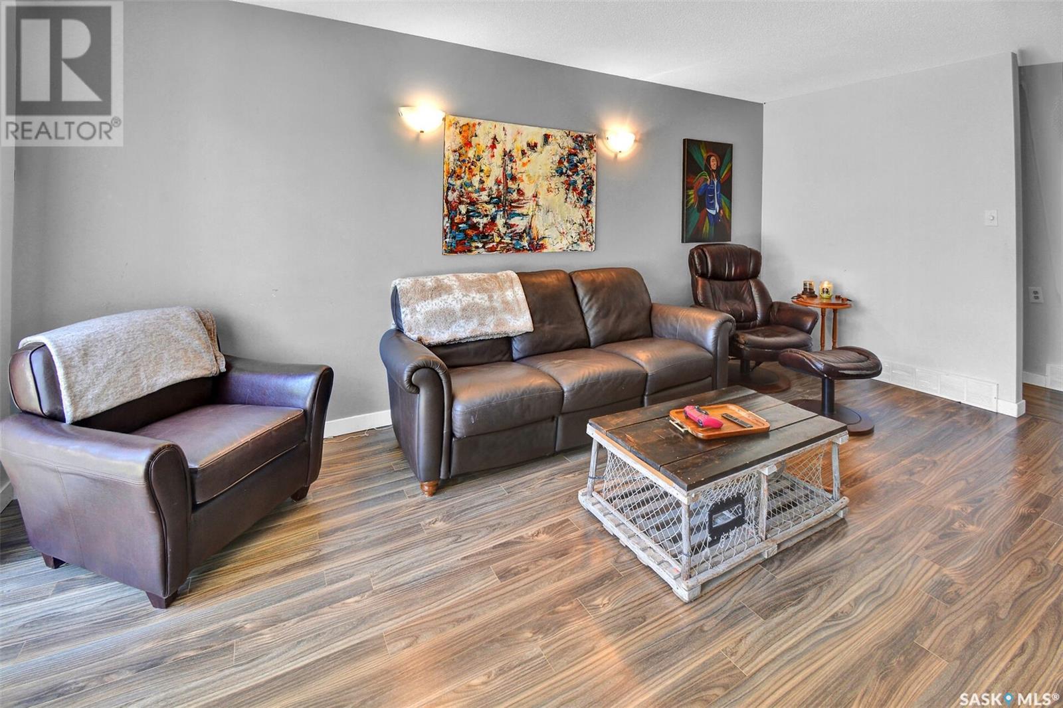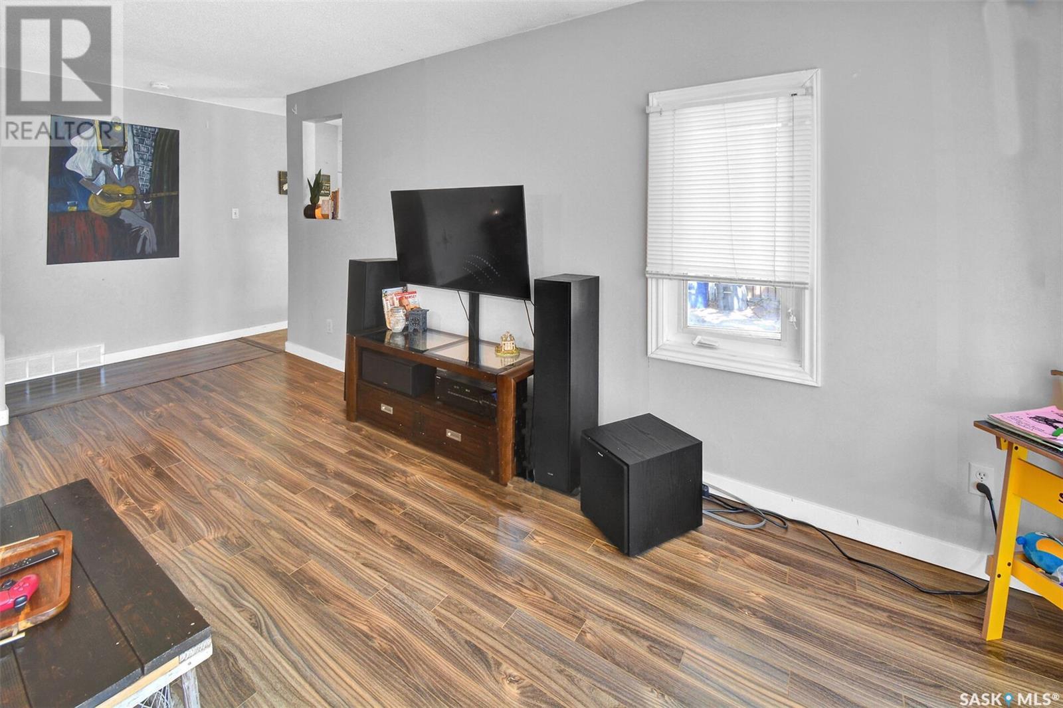Lorri Walters – Saskatoon REALTOR®
- Call or Text: (306) 221-3075
- Email: lorri@royallepage.ca
Description
Details
- Price:
- Type:
- Exterior:
- Garages:
- Bathrooms:
- Basement:
- Year Built:
- Style:
- Roof:
- Bedrooms:
- Frontage:
- Sq. Footage:
110 Spinks Drive Saskatoon, Saskatchewan S7H 4B9
$449,500
Welcome to this revenue bungalow located in West College Park. This is a great starter home or revenue property. This 1,088 sq.ft. bungalow offers 3-bedrooms. The kitchen features oak kitchen cabinets, with newer counter tops & stainless steel appliances included. Large living room. 4-piece bathroom with upgraded toilet, vanity, taps/sink, plus tub surround. Upgraded windows. Separate laundry. Main floor is rented at $1,950/month included utilities, plus 1 garage. Downstairs is a 2-bedroom suite, with a walk-in closet. Totally upgraded with newer flooring, kitchen cabinets, bathroom fixtures, and has its own laundry. Was rented at $1,500/month including utilities and 1 garage. All appliances included. The double garage is a tandem garage with separation and 2 overhead doors. 1 in the front, and 1 in the back. The backyard is completely fenced, with upgraded fence in 2024. Good size patio. The property is in a prime location to the U of S 8th Street and close to transit.Needs 24 hours notice to show! (id:62517)
Property Details
| MLS® Number | SK011789 |
| Property Type | Single Family |
| Neigbourhood | West College Park |
| Features | Treed, Rectangular |
| Structure | Patio(s) |
Building
| Bathroom Total | 2 |
| Bedrooms Total | 5 |
| Appliances | Washer, Refrigerator, Dishwasher, Dryer, Garage Door Opener Remote(s), Hood Fan, Play Structure, Storage Shed, Stove |
| Architectural Style | Bungalow |
| Basement Development | Finished |
| Basement Type | Full (finished) |
| Constructed Date | 1966 |
| Cooling Type | Central Air Conditioning |
| Heating Fuel | Natural Gas |
| Heating Type | Forced Air |
| Stories Total | 1 |
| Size Interior | 1,088 Ft2 |
| Type | House |
Parking
| Detached Garage | |
| Parking Space(s) | 4 |
Land
| Acreage | No |
| Fence Type | Fence |
| Landscape Features | Lawn |
| Size Frontage | 64 Ft |
| Size Irregular | 6807.00 |
| Size Total | 6807 Sqft |
| Size Total Text | 6807 Sqft |
Rooms
| Level | Type | Length | Width | Dimensions |
|---|---|---|---|---|
| Basement | Living Room | 16 ft ,5 in | 10 ft ,3 in | 16 ft ,5 in x 10 ft ,3 in |
| Basement | Kitchen | 16 ft ,5 in | 11 ft ,2 in | 16 ft ,5 in x 11 ft ,2 in |
| Basement | 4pc Bathroom | Measurements not available | ||
| Basement | Bedroom | 10 ft ,6 in | 10 ft ,9 in | 10 ft ,6 in x 10 ft ,9 in |
| Basement | Bedroom | 11 ft ,5 in | 7 ft ,7 in | 11 ft ,5 in x 7 ft ,7 in |
| Basement | Laundry Room | 10 ft ,9 in | 5 ft ,6 in | 10 ft ,9 in x 5 ft ,6 in |
| Basement | Other | Measurements not available | ||
| Basement | Other | 6 ft ,11 in | 7 ft ,7 in | 6 ft ,11 in x 7 ft ,7 in |
| Main Level | Foyer | 4 ft | 6 ft ,2 in | 4 ft x 6 ft ,2 in |
| Main Level | Dining Room | 7 ft ,5 in | 9 ft ,5 in | 7 ft ,5 in x 9 ft ,5 in |
| Main Level | Kitchen | 12 ft ,10 in | 9 ft ,5 in | 12 ft ,10 in x 9 ft ,5 in |
| Main Level | Living Room | 17 ft ,3 in | 17 ft ,3 in x Measurements not available | |
| Main Level | Bedroom | 9 ft ,5 in | 10 ft ,5 in | 9 ft ,5 in x 10 ft ,5 in |
| Main Level | Bedroom | 10 ft ,10 in | 10 ft | 10 ft ,10 in x 10 ft |
| Main Level | Primary Bedroom | 10 ft ,10 in | 11 ft ,8 in | 10 ft ,10 in x 11 ft ,8 in |
| Main Level | 4pc Bathroom | Measurements not available | ||
| Main Level | Laundry Room | Measurements not available |
https://www.realtor.ca/real-estate/28568218/110-spinks-drive-saskatoon-west-college-park
Contact Us
Contact us for more information
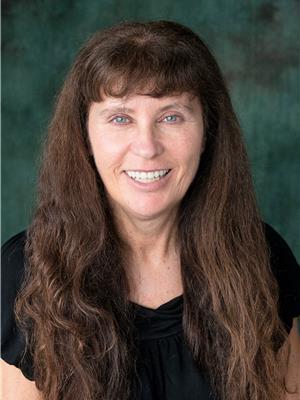
Linda Pittner
Salesperson
620 Heritage Lane
Saskatoon, Saskatchewan S7H 5P5
(306) 242-3535
(306) 244-5506
