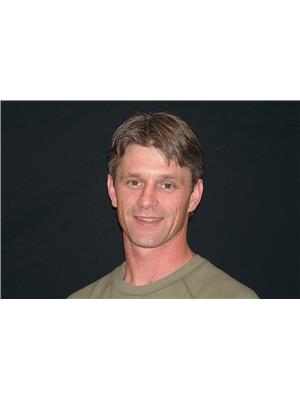Lorri Walters – Saskatoon REALTOR®
- Call or Text: (306) 221-3075
- Email: lorri@royallepage.ca
Description
Details
- Price:
- Type:
- Exterior:
- Garages:
- Bathrooms:
- Basement:
- Year Built:
- Style:
- Roof:
- Bedrooms:
- Frontage:
- Sq. Footage:
110 Rothwell Crescent Regina, Saskatchewan S4N 1R6
$249,900
Good location and lots of potential for this 2 up and 2 down bedroom approx. 846 s.f. bi-level. The main floor features a good sized eat in kitchen and dining area, a living room with hard wood floors, 2 bedrooms, and a 4-piece bath. The basement is mostly developed with a rec room, 2 more additional bedrooms, a 3-piece bath, and a handy laundry/utility area with room for extra storage. Off of the kitchen, there is a deck leading to the backyard, with a 24’x26’ detached garage which has back-alley access, fully fenced back yard, with lots of trees, shrubs, and garden area. The front of the house has extra paved parking as well. Some of the upgrades over the years are all windows except for two in the basement, hardwood floors in living room, and vinyl siding on the front of the house just to mention a few. This home would make a great starter, call your realtor today to view this property. (id:62517)
Property Details
| MLS® Number | SK017781 |
| Property Type | Single Family |
| Neigbourhood | Glen Elm Park |
| Features | Treed, Irregular Lot Size, Lane |
| Structure | Deck |
Building
| Bathroom Total | 2 |
| Bedrooms Total | 4 |
| Appliances | Washer, Refrigerator, Satellite Dish, Dishwasher, Dryer, Window Coverings, Garage Door Opener Remote(s), Hood Fan, Stove |
| Architectural Style | Bi-level |
| Basement Development | Finished |
| Basement Type | Full (finished) |
| Constructed Date | 1970 |
| Cooling Type | Central Air Conditioning |
| Heating Fuel | Natural Gas |
| Heating Type | Forced Air |
| Size Interior | 846 Ft2 |
| Type | House |
Parking
| Detached Garage | |
| Parking Space(s) | 3 |
Land
| Acreage | No |
| Fence Type | Fence |
| Landscape Features | Lawn, Garden Area |
| Size Irregular | 5144.00 |
| Size Total | 5144 Sqft |
| Size Total Text | 5144 Sqft |
Rooms
| Level | Type | Length | Width | Dimensions |
|---|---|---|---|---|
| Basement | Other | 12'10" x 12'2" | ||
| Basement | Bedroom | 11'10" x 8'8" | ||
| Basement | Bedroom | 10'10" x 8'2" | ||
| Basement | 3pc Bathroom | 7'8" x 4'6" | ||
| Basement | Laundry Room | 17'4" x 7'9" | ||
| Main Level | Kitchen/dining Room | 16'8" x 9'4" | ||
| Main Level | Living Room | 13'6" x 13'6" | ||
| Main Level | Bedroom | 12'4" x 9'10" | ||
| Main Level | Bedroom | 10'4" x 9'4" | ||
| Main Level | 4pc Bathroom | 9'4" x 5' |
https://www.realtor.ca/real-estate/28831962/110-rothwell-crescent-regina-glen-elm-park
Contact Us
Contact us for more information

Dwayne Michel
Salesperson
www.dwaynemichel.com/
4420 Albert Street
Regina, Saskatchewan S4S 6B4
(306) 789-1222
domerealty.c21.ca/






























