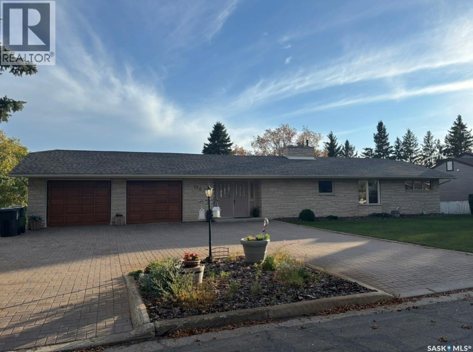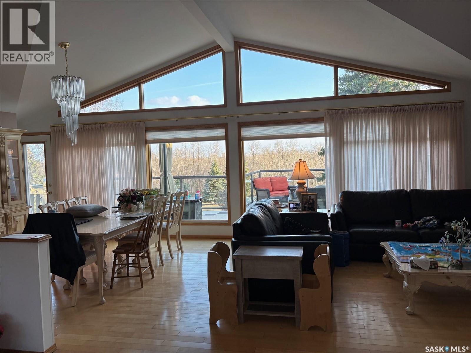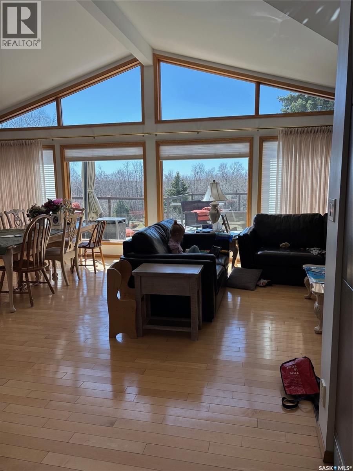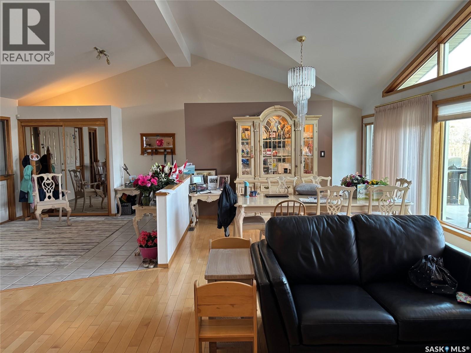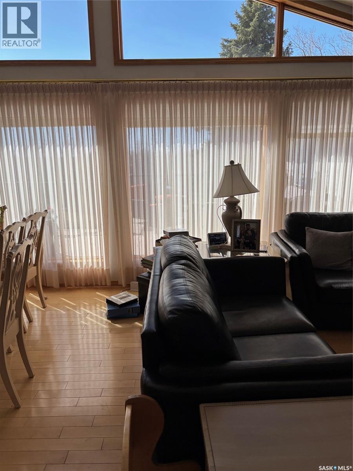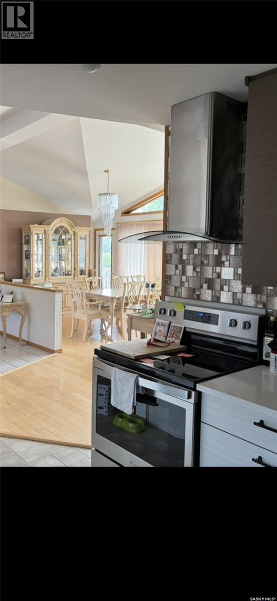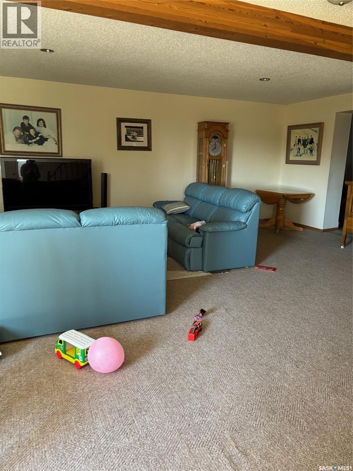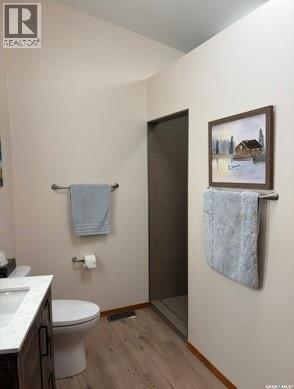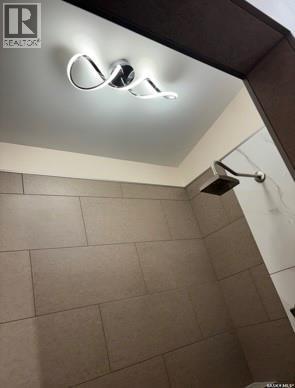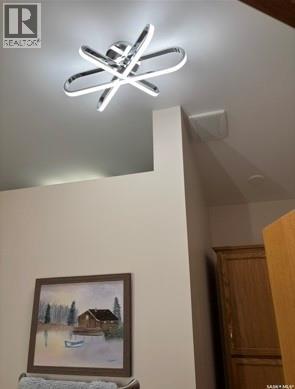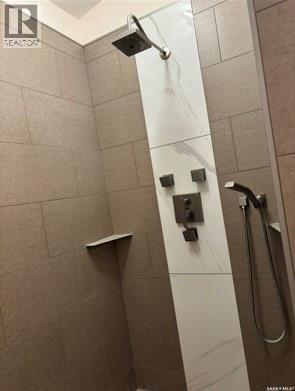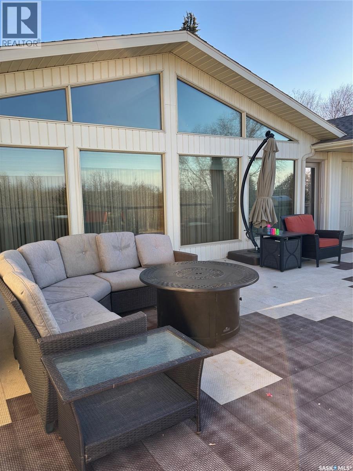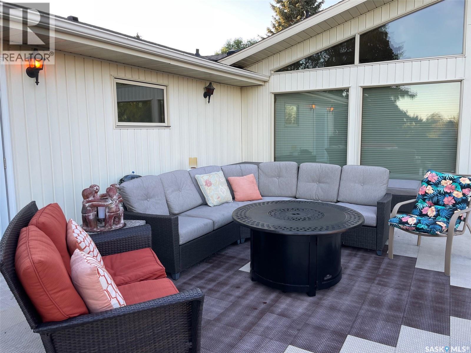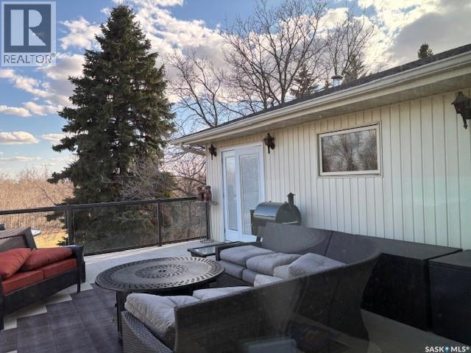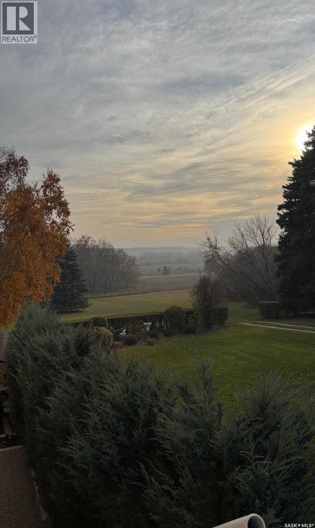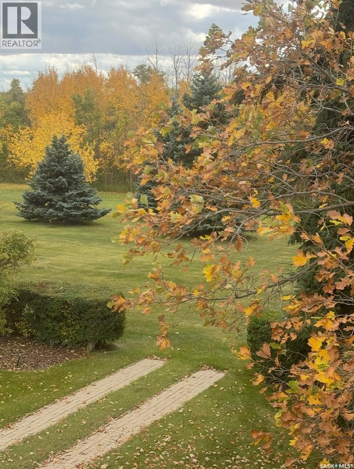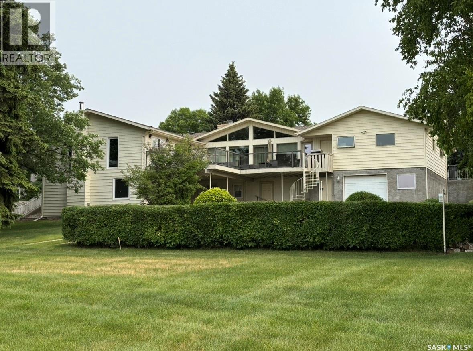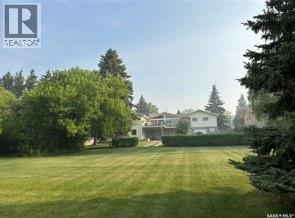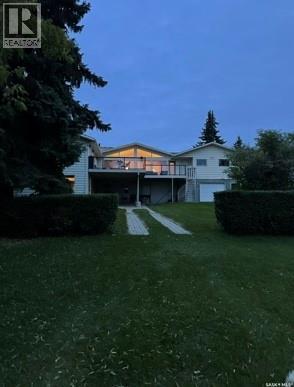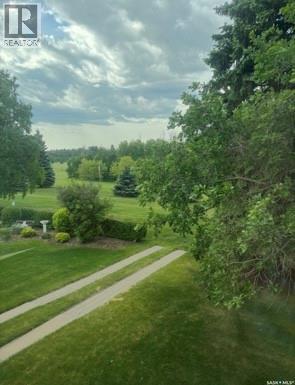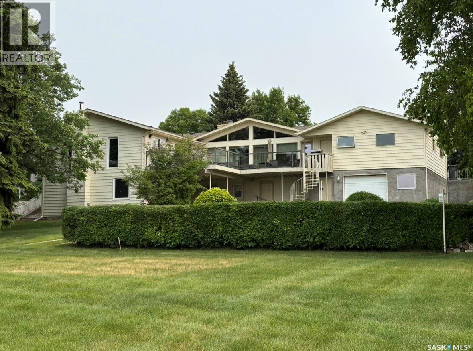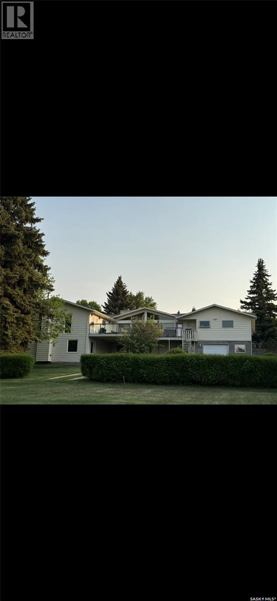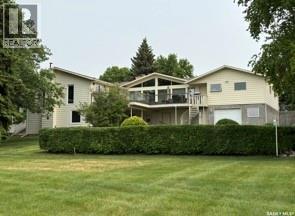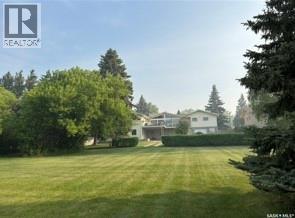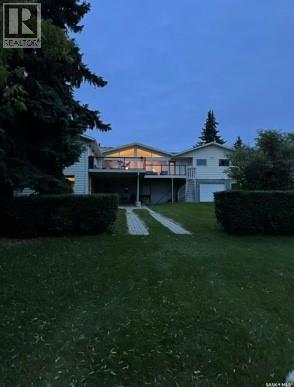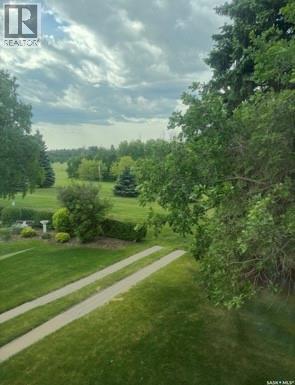Lorri Walters – Saskatoon REALTOR®
- Call or Text: (306) 221-3075
- Email: lorri@royallepage.ca
Description
Details
- Price:
- Type:
- Exterior:
- Garages:
- Bathrooms:
- Basement:
- Year Built:
- Style:
- Roof:
- Bedrooms:
- Frontage:
- Sq. Footage:
110 Logan Crescent E Yorkton, Saskatchewan S3N 0V9
$659,000
110 Logan Crescent East. - Attractive Executive style property with a walk out basement. - Well built home with a beautiful south facing deck with a view of Logan green park. -Tindal stone front -Solid Oak main floor interior doors -Oversized main bedroom, 700 sq feet -Ensuite has Italian tiled shower with body jets and rainhead faucet -Kitchen, recent update -Floor in garage /epoxy speckled, durable finish, insulated and heated, 24 by 32!!! -Second garage of same size below top garage -Gas fireplace insert in large living room -Maple ,solid thick flooring through out dining area and living room -In floor heat in basement and main bathroom -Triple pane windows -central air Vaulted ceiling (id:62517)
Property Details
| MLS® Number | SK022127 |
| Property Type | Single Family |
| Features | Treed, Rectangular |
| Structure | Deck |
Building
| Bathroom Total | 3 |
| Bedrooms Total | 4 |
| Appliances | Washer, Refrigerator, Dishwasher, Dryer, Alarm System, Window Coverings, Garage Door Opener Remote(s), Hood Fan, Stove |
| Architectural Style | Bungalow |
| Basement Development | Finished |
| Basement Features | Walk Out |
| Basement Type | Full (finished) |
| Constructed Date | 1957 |
| Cooling Type | Central Air Conditioning |
| Fire Protection | Alarm System |
| Fireplace Fuel | Gas |
| Fireplace Present | Yes |
| Fireplace Type | Conventional |
| Heating Fuel | Electric, Natural Gas |
| Heating Type | Forced Air |
| Stories Total | 1 |
| Size Interior | 2,167 Ft2 |
| Type | House |
Parking
| Attached Garage | |
| Interlocked | |
| Heated Garage | |
| Parking Space(s) | 4 |
Land
| Acreage | No |
| Fence Type | Partially Fenced |
| Landscape Features | Lawn, Underground Sprinkler |
| Size Frontage | 100 Ft |
| Size Irregular | 100x130 |
| Size Total Text | 100x130 |
Rooms
| Level | Type | Length | Width | Dimensions |
|---|---|---|---|---|
| Basement | Other | 23 ft ,3 in | 25 ft | 23 ft ,3 in x 25 ft |
| Basement | Bedroom | 12 ft ,6 in | 13 ft ,9 in | 12 ft ,6 in x 13 ft ,9 in |
| Basement | Laundry Room | 10 ft ,2 in | 19 ft ,8 in | 10 ft ,2 in x 19 ft ,8 in |
| Basement | 3pc Bathroom | 5 ft | 6 ft ,3 in | 5 ft x 6 ft ,3 in |
| Basement | Dining Nook | 10 ft ,7 in | 9 ft ,8 in | 10 ft ,7 in x 9 ft ,8 in |
| Basement | Playroom | 10 ft ,4 in | 12 ft ,8 in | 10 ft ,4 in x 12 ft ,8 in |
| Basement | Den | 12 ft ,3 in | 13 ft ,2 in | 12 ft ,3 in x 13 ft ,2 in |
| Main Level | Kitchen | 13 ft ,5 in | 12 ft ,6 in | 13 ft ,5 in x 12 ft ,6 in |
| Main Level | Dining Room | 8 ft ,6 in | 13 ft ,3 in | 8 ft ,6 in x 13 ft ,3 in |
| Main Level | Dining Room | 12 ft ,5 in | 10 ft ,1 in | 12 ft ,5 in x 10 ft ,1 in |
| Main Level | Living Room | 13 ft ,5 in | 18 ft ,5 in | 13 ft ,5 in x 18 ft ,5 in |
| Main Level | 4pc Bathroom | 8 ft ,6 in | 10 ft ,8 in | 8 ft ,6 in x 10 ft ,8 in |
| Main Level | Primary Bedroom | 12 ft ,4 in | 17 ft ,9 in | 12 ft ,4 in x 17 ft ,9 in |
| Main Level | Bedroom | 12 ft ,8 in | 10 ft ,7 in | 12 ft ,8 in x 10 ft ,7 in |
| Main Level | Bedroom | 8 ft ,8 in | 14 ft ,1 in | 8 ft ,8 in x 14 ft ,1 in |
| Main Level | 3pc Ensuite Bath | 8 ft ,9 in | 8 ft ,9 in | 8 ft ,9 in x 8 ft ,9 in |
| Main Level | Foyer | 12 ft ,3 in | 14 ft ,2 in | 12 ft ,3 in x 14 ft ,2 in |
https://www.realtor.ca/real-estate/29056606/110-logan-crescent-e-yorkton
Contact Us
Contact us for more information
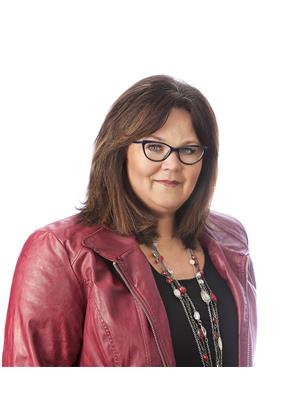
Michelle Bailey
Salesperson
29-230 Broadway Street East
Yorkton, Saskatchewan S3N 4C6
(306) 782-2253
(306) 786-6740

