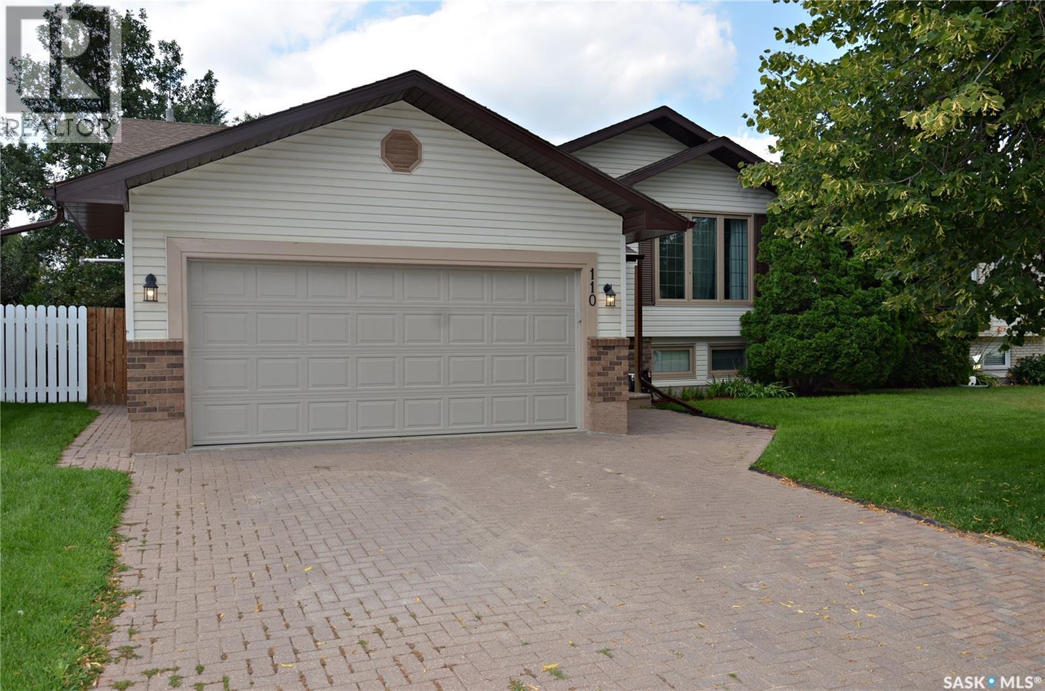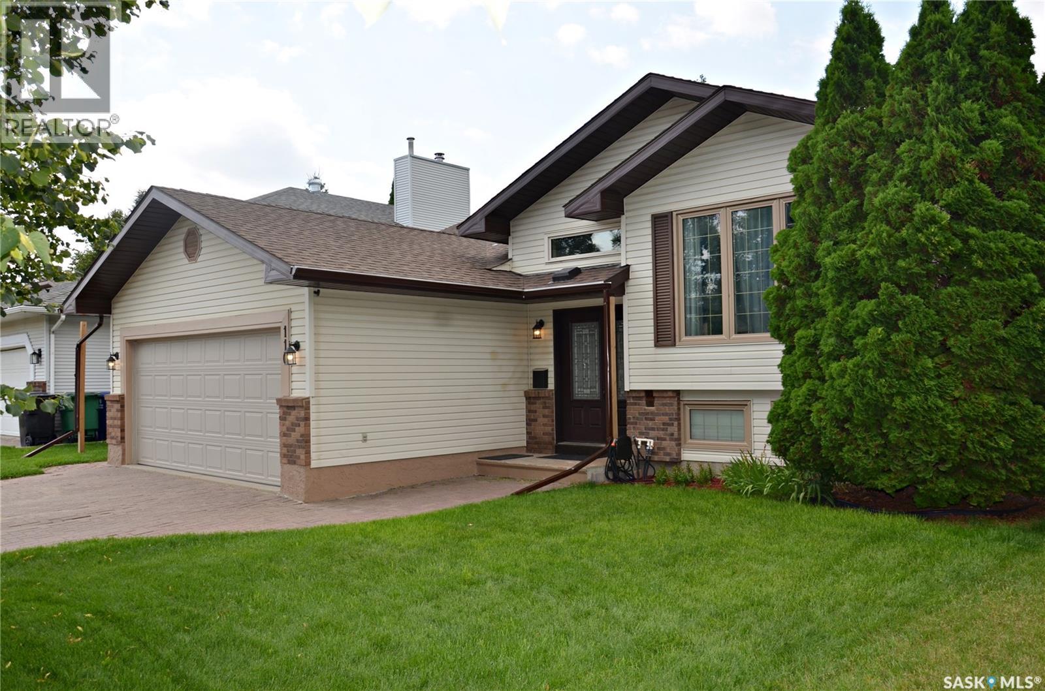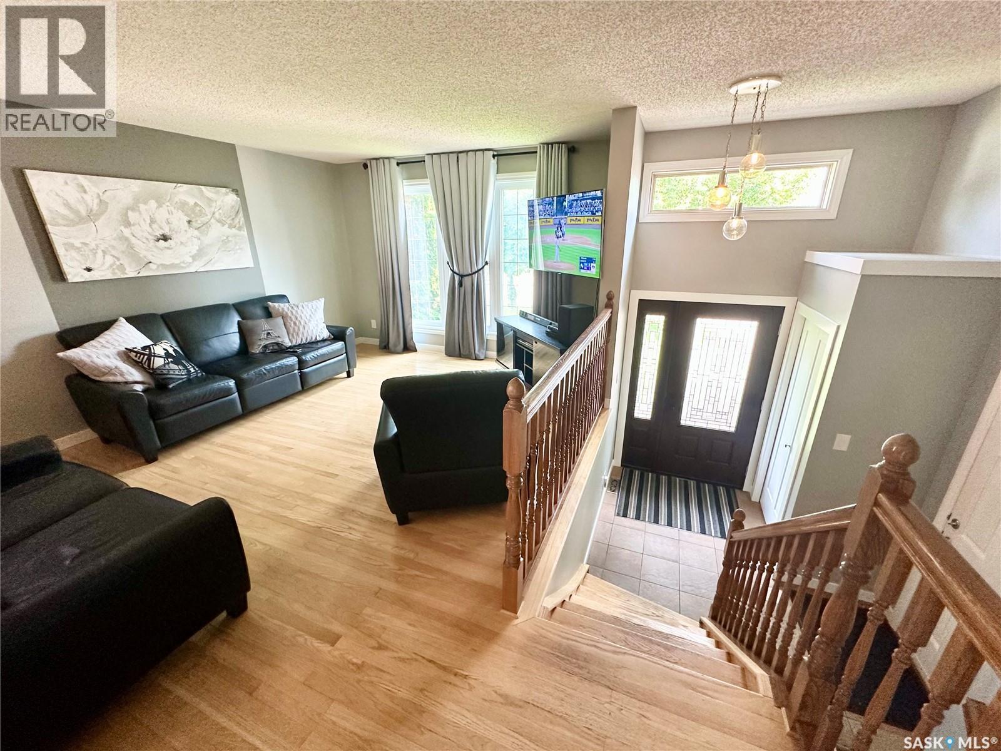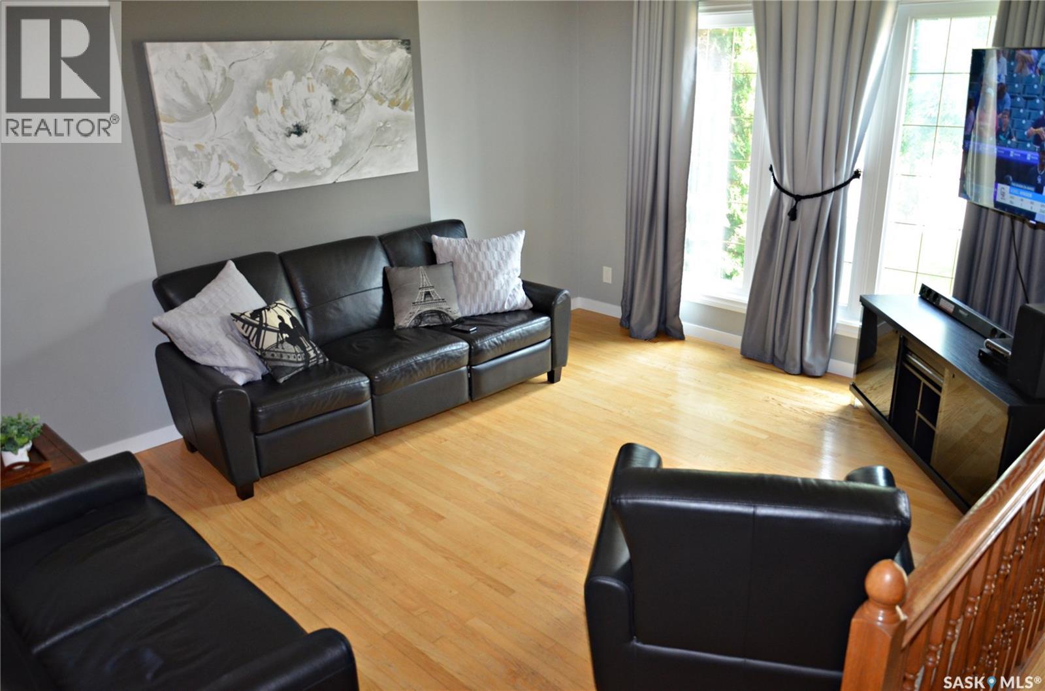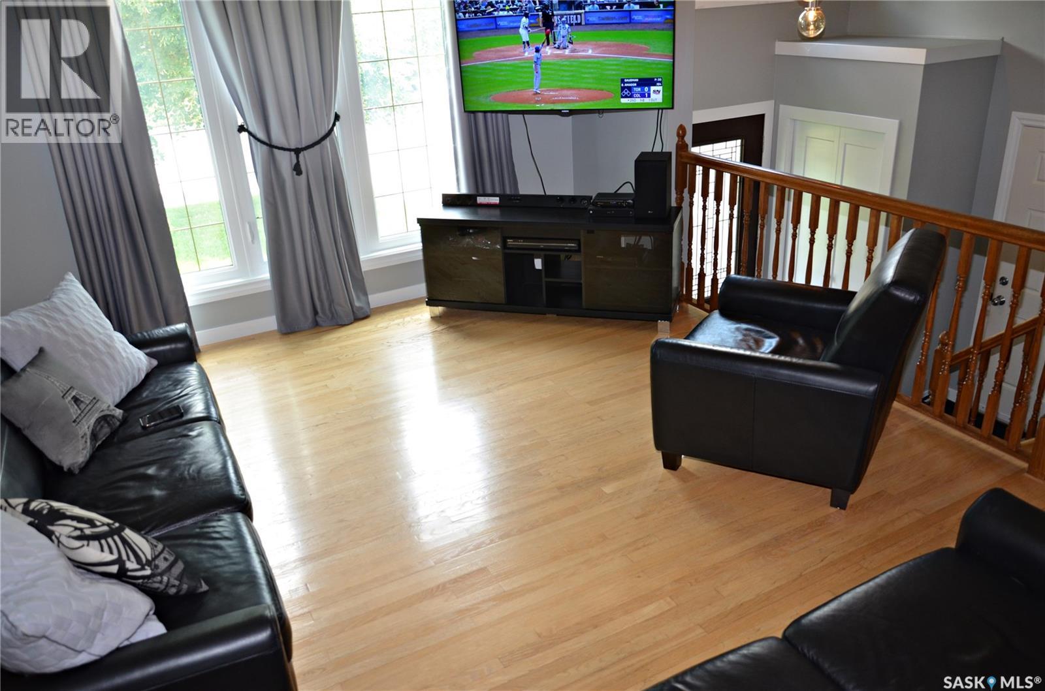Lorri Walters – Saskatoon REALTOR®
- Call or Text: (306) 221-3075
- Email: lorri@royallepage.ca
Description
Details
- Price:
- Type:
- Exterior:
- Garages:
- Bathrooms:
- Basement:
- Year Built:
- Style:
- Roof:
- Bedrooms:
- Frontage:
- Sq. Footage:
110 Bronson Crescent Saskatoon, Saskatchewan S7J 5C8
$599,900
Welcome to 110 Bronson Crescent, a beautifully updated bungalow nestled in the sought-after neighborhood of Lakeridge. This spacious 1,321 sq ft home offers well-designed living space, featuring 5 generously sized bedrooms and 3 bathrooms, perfect for families of all sizes. Step inside to discover a home that exudes pride of ownership, with numerous upgrades throughout. Enjoy peace of mind with newer windows, shingles, furnace, water heater, and completely renovated bathrooms. The layout of the main floor flows effortlessly from the bright living room into the dining area and kitchen, ideal for entertaining or cozy family nights in. The main floor features 3 bedrooms, a 3 piece ensuite and a full bathroom. Downstairs, the fully finished basement offers additional living space with two more large bedrooms, another bathroom, and a spacious family room. Outside, you’ll fall in love with the beautiful backyard oasis, complete with a deck and patio area, perfect for summer BBQs or relaxing evenings. The heated double attached garage provides plenty of room for vehicles and storage. Located on a quiet crescent in a family-friendly community, this home offers a perfect blend of comfort, upgrades, and location. Just move in and enjoy – everything has been done for you! Call today for your private tour! (id:62517)
Property Details
| MLS® Number | SK015030 |
| Property Type | Single Family |
| Neigbourhood | Lakeridge SA |
| Features | Treed, Irregular Lot Size, Double Width Or More Driveway |
| Structure | Deck |
Building
| Bathroom Total | 3 |
| Bedrooms Total | 5 |
| Appliances | Washer, Refrigerator, Dishwasher, Dryer, Freezer, Window Coverings, Garage Door Opener Remote(s), Hood Fan, Storage Shed, Stove |
| Architectural Style | Bi-level |
| Basement Development | Finished |
| Basement Type | Full (finished) |
| Constructed Date | 1988 |
| Cooling Type | Central Air Conditioning |
| Heating Fuel | Natural Gas |
| Heating Type | Forced Air |
| Size Interior | 1,321 Ft2 |
| Type | House |
Parking
| Attached Garage | |
| Heated Garage | |
| Parking Space(s) | 4 |
Land
| Acreage | No |
| Fence Type | Fence |
| Landscape Features | Lawn, Garden Area |
| Size Frontage | 50 Ft |
| Size Irregular | 50x129x62x126 |
| Size Total Text | 50x129x62x126 |
Rooms
| Level | Type | Length | Width | Dimensions |
|---|---|---|---|---|
| Basement | Bedroom | 11 ft ,11 in | 13 ft ,3 in | 11 ft ,11 in x 13 ft ,3 in |
| Basement | Family Room | 15 ft ,8 in | 21 ft ,8 in | 15 ft ,8 in x 21 ft ,8 in |
| Basement | Den | 7 ft | 13 ft ,3 in | 7 ft x 13 ft ,3 in |
| Basement | Bedroom | 11 ft ,10 in | 12 ft ,7 in | 11 ft ,10 in x 12 ft ,7 in |
| Basement | 3pc Bathroom | Measurements not available | ||
| Basement | Laundry Room | Measurements not available | ||
| Main Level | Kitchen | 12 ft | 18 ft ,3 in | 12 ft x 18 ft ,3 in |
| Main Level | Dining Room | 8 ft ,11 in | 15 ft ,9 in | 8 ft ,11 in x 15 ft ,9 in |
| Main Level | Living Room | 12 ft ,4 in | 15 ft ,5 in | 12 ft ,4 in x 15 ft ,5 in |
| Main Level | 4pc Bathroom | Measurements not available | ||
| Main Level | Bedroom | 11 ft ,11 in | 13 ft ,5 in | 11 ft ,11 in x 13 ft ,5 in |
| Main Level | 3pc Ensuite Bath | Measurements not available | ||
| Main Level | Bedroom | 9 ft ,11 in | 9 ft ,11 in | 9 ft ,11 in x 9 ft ,11 in |
| Main Level | Bedroom | 8 ft ,11 in | 9 ft ,11 in | 8 ft ,11 in x 9 ft ,11 in |
https://www.realtor.ca/real-estate/28707440/110-bronson-crescent-saskatoon-lakeridge-sa
Contact Us
Contact us for more information
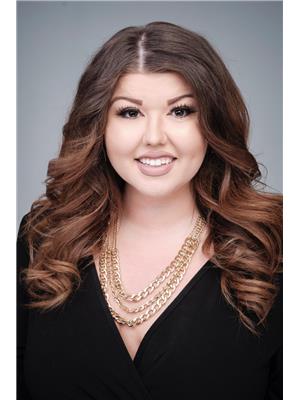
Jessica Hamel
Salesperson
www.youtube.com/embed/YGn3chwTygE
www.youtube.com/embed/zT3-jVWiAAM
#200 227 Primrose Drive
Saskatoon, Saskatchewan S7K 5E4
(306) 934-0909
(306) 242-0959
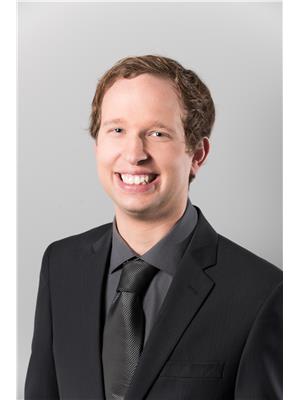
Clayton Mcnally
Salesperson
www.youtube.com/embed/YGn3chwTygE
www.youtube.com/embed/b8ByMwtp9gA
www.remax.ca/
#200 227 Primrose Drive
Saskatoon, Saskatchewan S7K 5E4
(306) 934-0909
(306) 242-0959
