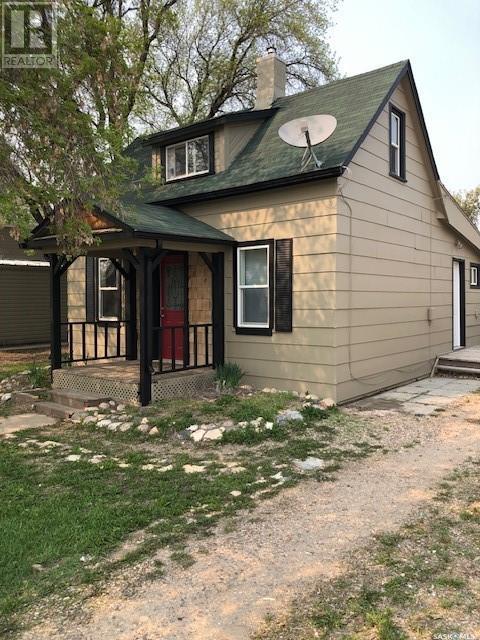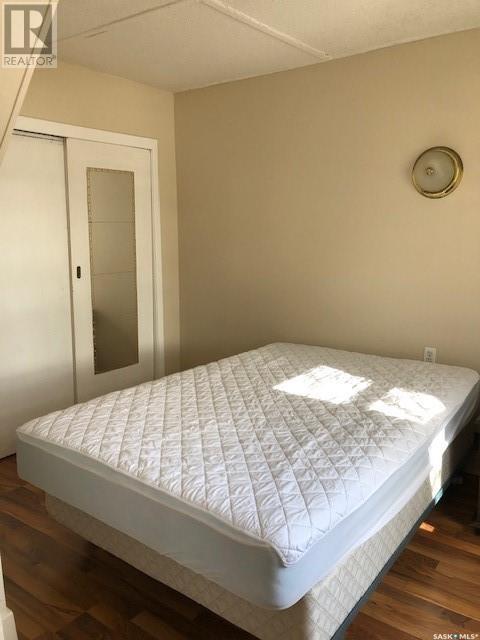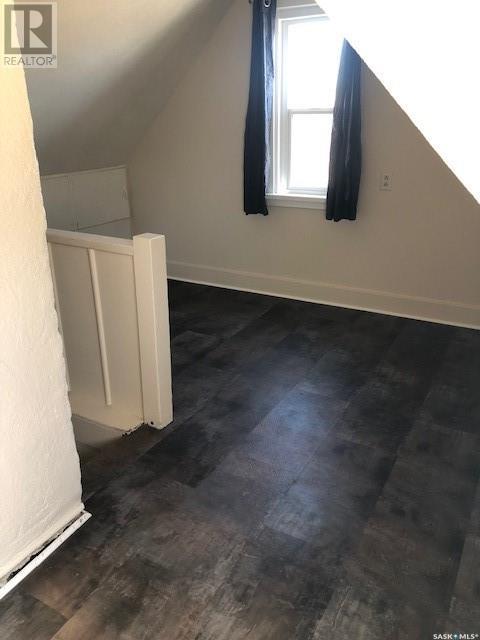Lorri Walters – Saskatoon REALTOR®
- Call or Text: (306) 221-3075
- Email: lorri@royallepage.ca
Description
Details
- Price:
- Type:
- Exterior:
- Garages:
- Bathrooms:
- Basement:
- Year Built:
- Style:
- Roof:
- Bedrooms:
- Frontage:
- Sq. Footage:
110 4th Avenue E Watrous, Saskatchewan S0K 4T0
$129,900
Step into this cozy and affordable home, ideally located in the welcoming community of Watrous. Built in 1914, this charming one-and-a-half-story detached house offers 794 sq ft of comfortable living space, perfect for first-time buyers, downsizers, or investors. Loft is roughly 200 sq ft that could be used for office space, extra sleeping area or play room!! This well-maintained home features 1 bedroom and 1 bathroom, with a functional layout that invites creativity and customization. ,whether you're looking to move in as-is or add your own modern updates, this property offers plenty of opportunity. Nestled on a quiet street, you're just minutes from downtown Watrous amenities, shops, schools, and the popular Manitou Beach resort area only minutes drive away. With flexible possession available, this is a great chance to get in your forever home now! Don't miss out on this affordable gem with endless potential—book your showing today! (id:62517)
Property Details
| MLS® Number | SK007680 |
| Property Type | Single Family |
| Features | Treed, Rectangular, Double Width Or More Driveway, Sump Pump |
| Structure | Deck |
Building
| Bathroom Total | 1 |
| Bedrooms Total | 1 |
| Appliances | Washer, Refrigerator, Dryer, Microwave, Stove |
| Basement Development | Unfinished |
| Basement Type | Partial (unfinished) |
| Constructed Date | 1914 |
| Heating Fuel | Natural Gas |
| Heating Type | Forced Air |
| Stories Total | 2 |
| Size Interior | 794 Ft2 |
| Type | House |
Parking
| None | |
| Gravel | |
| Parking Space(s) | 3 |
Land
| Acreage | No |
| Fence Type | Partially Fenced |
| Landscape Features | Lawn |
| Size Frontage | 50 Ft |
| Size Irregular | 7000.00 |
| Size Total | 7000 Sqft |
| Size Total Text | 7000 Sqft |
Rooms
| Level | Type | Length | Width | Dimensions |
|---|---|---|---|---|
| Second Level | Loft | Measurements not available | ||
| Main Level | Bedroom | 10'-10" x 8'-10" | ||
| Main Level | Living Room | 13'-2" x 11'-9" | ||
| Main Level | Kitchen/dining Room | 11'-8" x 13'-2" | ||
| Main Level | Laundry Room | 9'-5" x 5'-1" |
https://www.realtor.ca/real-estate/28394617/110-4th-avenue-e-watrous
Contact Us
Contact us for more information
Byron Gabel Real Estate Professional Corporation
Salesperson
www.watrousrealty.com/
P.o. Box 423 108 Main Street
Watrous, Saskatchewan S0K 4T0
(306) 946-1010
(306) 946-2619





















