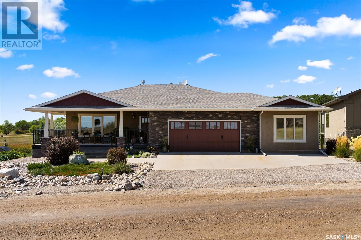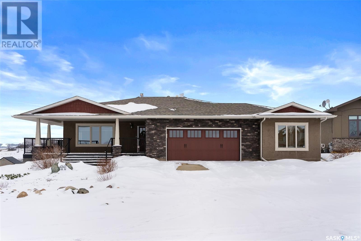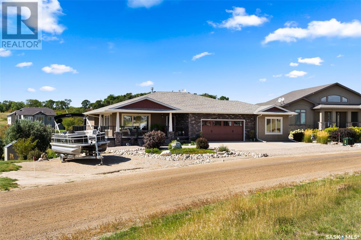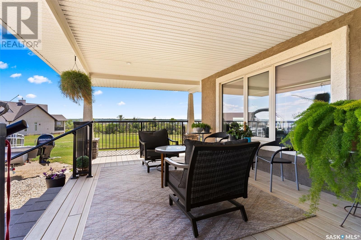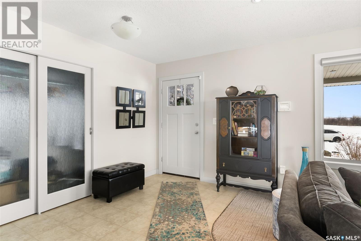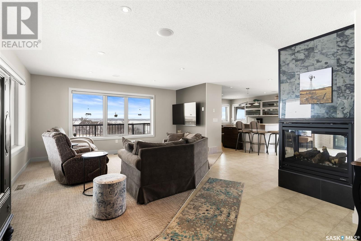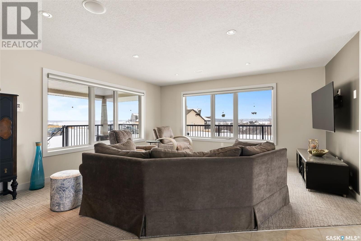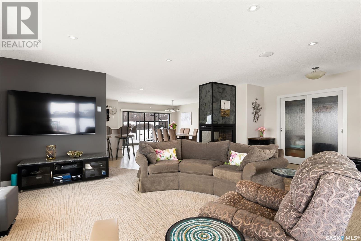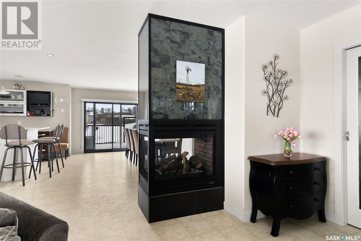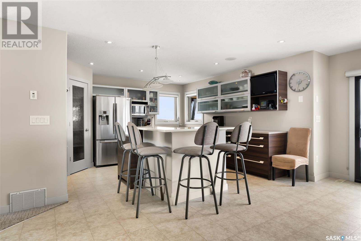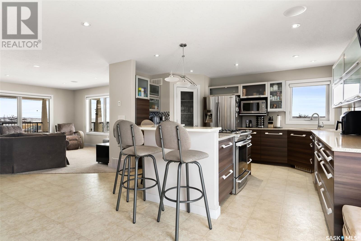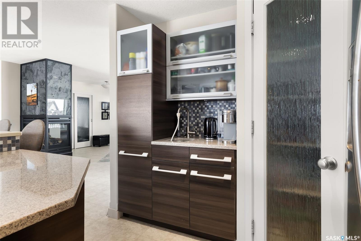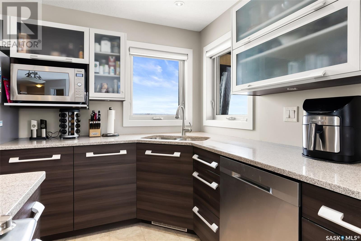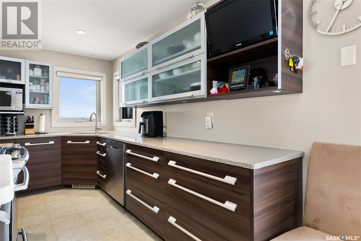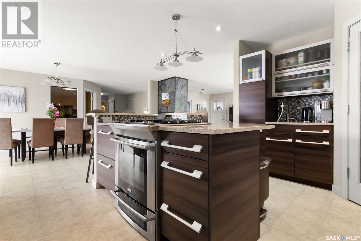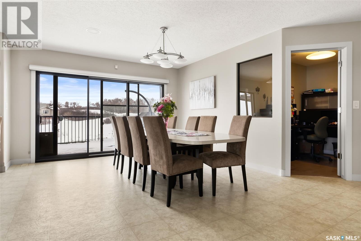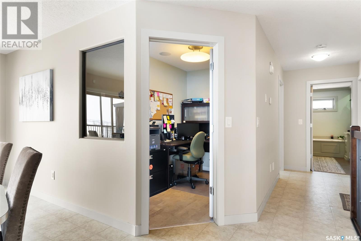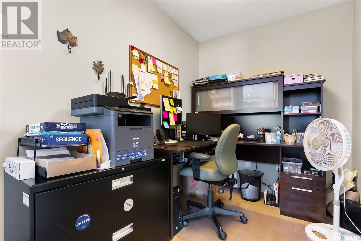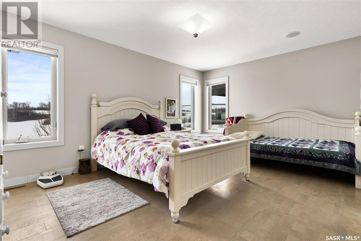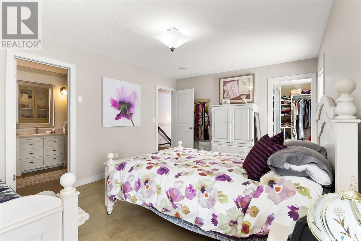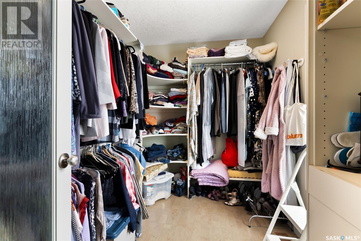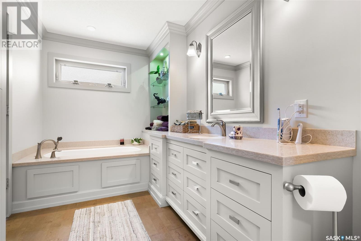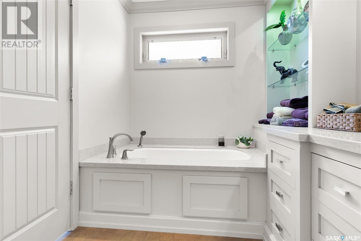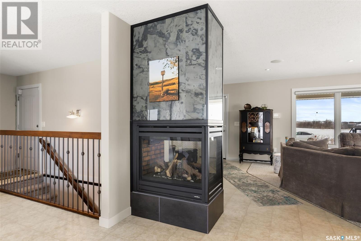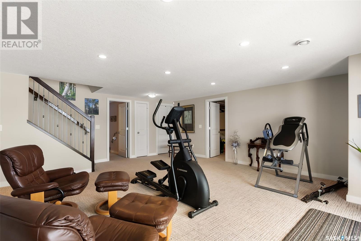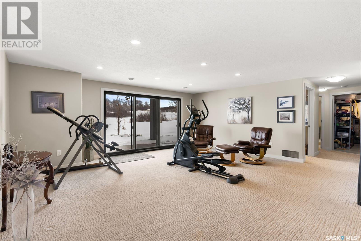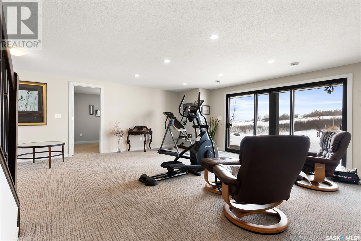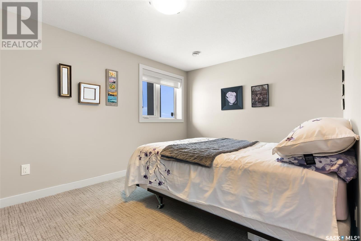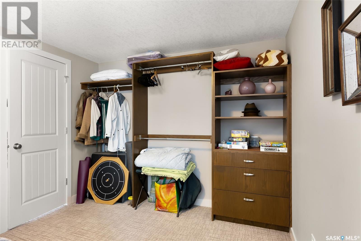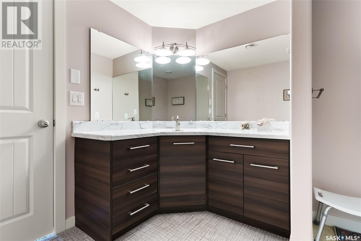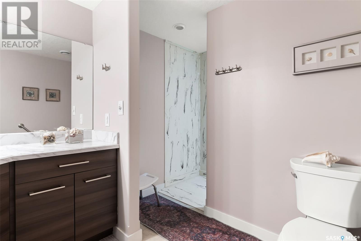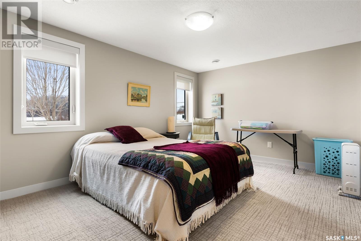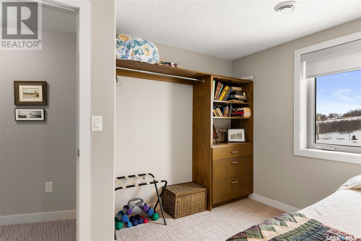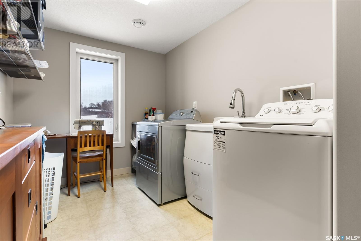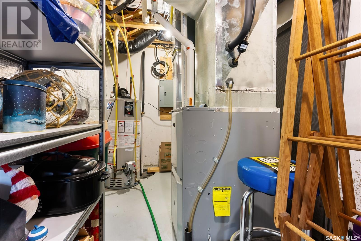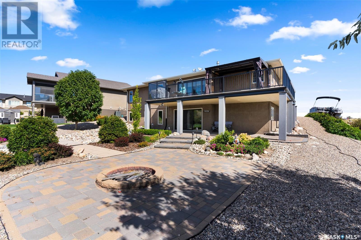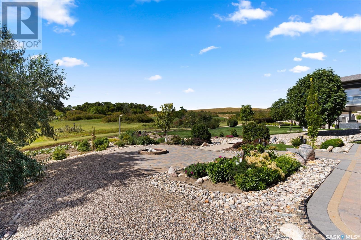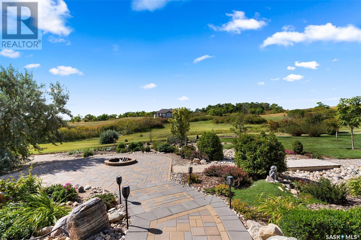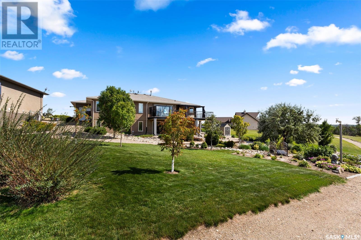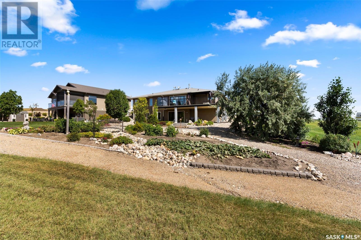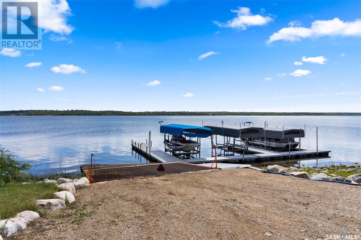Lorri Walters – Saskatoon REALTOR®
- Call or Text: (306) 221-3075
- Email: lorri@royallepage.ca
Description
Details
- Price:
- Type:
- Exterior:
- Garages:
- Bathrooms:
- Basement:
- Year Built:
- Style:
- Roof:
- Bedrooms:
- Frontage:
- Sq. Footage:
11 Vista Del Sol Sun Dale, Saskatchewan S0G 4L0
$569,900
Welcome to 11 Vista Del Sol in Sun Dale! This luxurious resort community has breathtaking views of Last Mountain Lake, a private beach and boat launch. Sun Dale Resort has a water filtration and sewer system that's operated by the RM of McKillop with a rate of $485/month, for water & sewer. The home is complete with a grinder pump for the sewer, which means no septic tank or hauling water. Located on a sprawling lot is a meticulously maintained 1,432 sq. ft. Northstar Homes built custom walk out bungalow with a wrap around deck & 3 car heated garage. Entering this beautiful home you’re greeted with a living room that's naturally lit with large windows & a 3 sided gas fireplace. The modern kitchen is a chef’s dream, featuring quartz countertops, an oversized eat up island, corner pantry, stainless steel appliances and an abundance of both cabinetry and counter space. Adjacent to the kitchen is a large dining ares that leads you to a maintenance free deck with a natural gas hookup and stunning views. Completing the main floor is a den, spacious primary bedroom, walk in closet and beautifully finished ensuite. As you descend the wide staircase, you’ll arrive in the fully finished walk out basement, with a large living room, 2 sizeable bedrooms, a 3 piece bathroom, laundry room, a generous size storage room & mechanical room. The lower patio is the perfect place to entertain and leads you to the exquisitely landscaped backyard designed for pure serenity. New wind resistant shingles installed in 2023 & new A/C in 2022. Sun Dale's residents have created a quiet friendly community where you can join their book club, billiard's group or fundraising committee. There's school busing to neighbouring towns, Bulyea & Strasbourg. Don't miss out on the opportunity to make this beautiful walkout bungalow & amazing community your new home! (id:62517)
Property Details
| MLS® Number | SK999321 |
| Property Type | Single Family |
| Features | Treed, Irregular Lot Size, Sump Pump |
| Structure | Deck, Patio(s) |
Building
| Bathroom Total | 2 |
| Bedrooms Total | 3 |
| Appliances | Washer, Refrigerator, Satellite Dish, Dishwasher, Dryer, Microwave, Alarm System, Window Coverings, Garage Door Opener Remote(s), Storage Shed, Stove |
| Architectural Style | Bungalow |
| Basement Development | Finished |
| Basement Type | Full (finished) |
| Constructed Date | 2011 |
| Cooling Type | Central Air Conditioning |
| Fire Protection | Alarm System |
| Fireplace Fuel | Gas |
| Fireplace Present | Yes |
| Fireplace Type | Conventional |
| Heating Fuel | Natural Gas |
| Heating Type | Forced Air |
| Stories Total | 1 |
| Size Interior | 1,432 Ft2 |
| Type | House |
Parking
| Attached Garage | |
| Heated Garage | |
| Parking Space(s) | 8 |
Land
| Acreage | No |
| Landscape Features | Lawn, Garden Area |
| Size Irregular | 0.28 |
| Size Total | 0.28 Ac |
| Size Total Text | 0.28 Ac |
Rooms
| Level | Type | Length | Width | Dimensions |
|---|---|---|---|---|
| Basement | Living Room | 16 ft ,10 in | 18 ft ,10 in | 16 ft ,10 in x 18 ft ,10 in |
| Basement | Bedroom | 9 ft ,7 in | 14 ft ,7 in | 9 ft ,7 in x 14 ft ,7 in |
| Basement | 3pc Bathroom | 8 ft ,2 in | 7 ft ,10 in | 8 ft ,2 in x 7 ft ,10 in |
| Basement | Laundry Room | 12 ft ,7 in | 6 ft ,8 in | 12 ft ,7 in x 6 ft ,8 in |
| Basement | Bedroom | 10 ft ,11 in | 16 ft ,3 in | 10 ft ,11 in x 16 ft ,3 in |
| Basement | Storage | Measurements not available | ||
| Main Level | Living Room | 15 ft ,7 in | 15 ft ,9 in | 15 ft ,7 in x 15 ft ,9 in |
| Main Level | Kitchen | 13 ft ,1 in | 12 ft ,11 in | 13 ft ,1 in x 12 ft ,11 in |
| Main Level | Dining Room | 10 ft ,1 in | 12 ft ,11 in | 10 ft ,1 in x 12 ft ,11 in |
| Main Level | Den | 6 ft ,5 in | 9 ft ,3 in | 6 ft ,5 in x 9 ft ,3 in |
| Main Level | Primary Bedroom | 11 ft ,7 in | 16 ft ,7 in | 11 ft ,7 in x 16 ft ,7 in |
| Main Level | 3pc Ensuite Bath | 6 ft ,10 in | 12 ft ,6 in | 6 ft ,10 in x 12 ft ,6 in |
https://www.realtor.ca/real-estate/28056247/11-vista-del-sol-sun-dale
Contact Us
Contact us for more information
Heather Szeles
Salesperson
2350 - 2nd Avenue
Regina, Saskatchewan S4R 1A6
(306) 791-7666
(306) 565-0088
remaxregina.ca/
