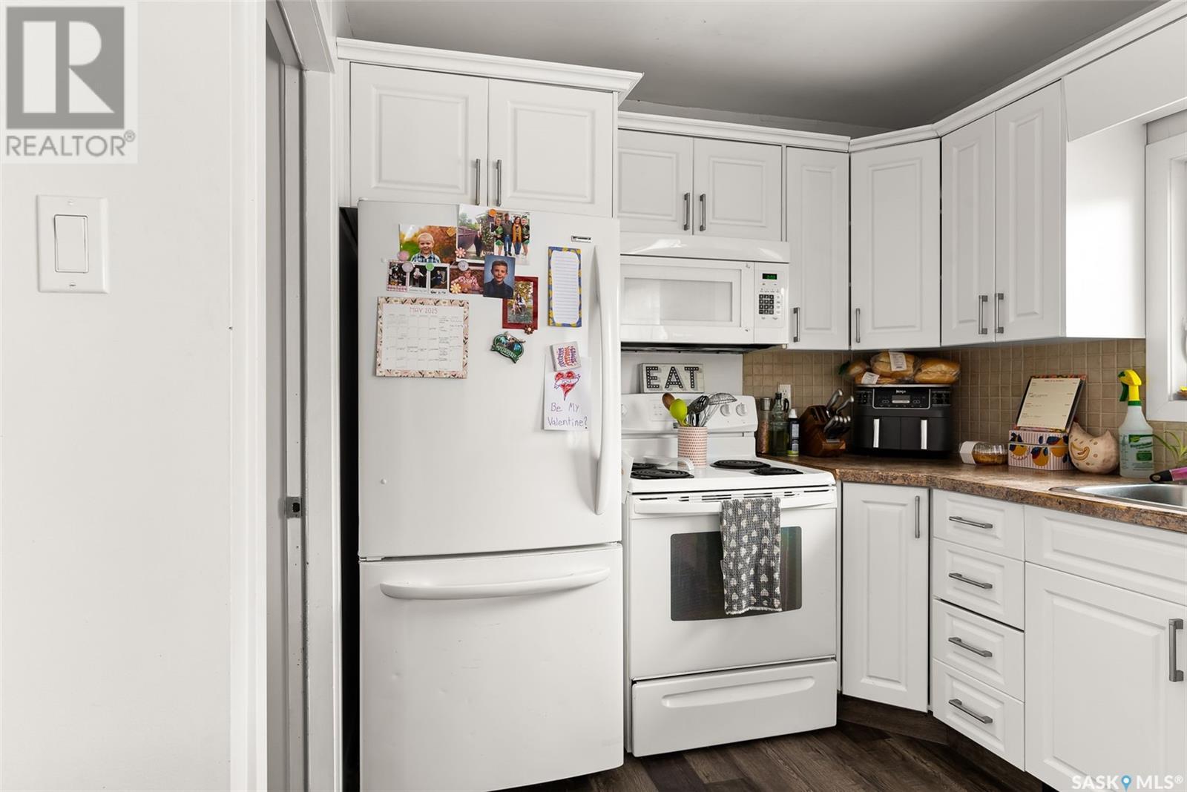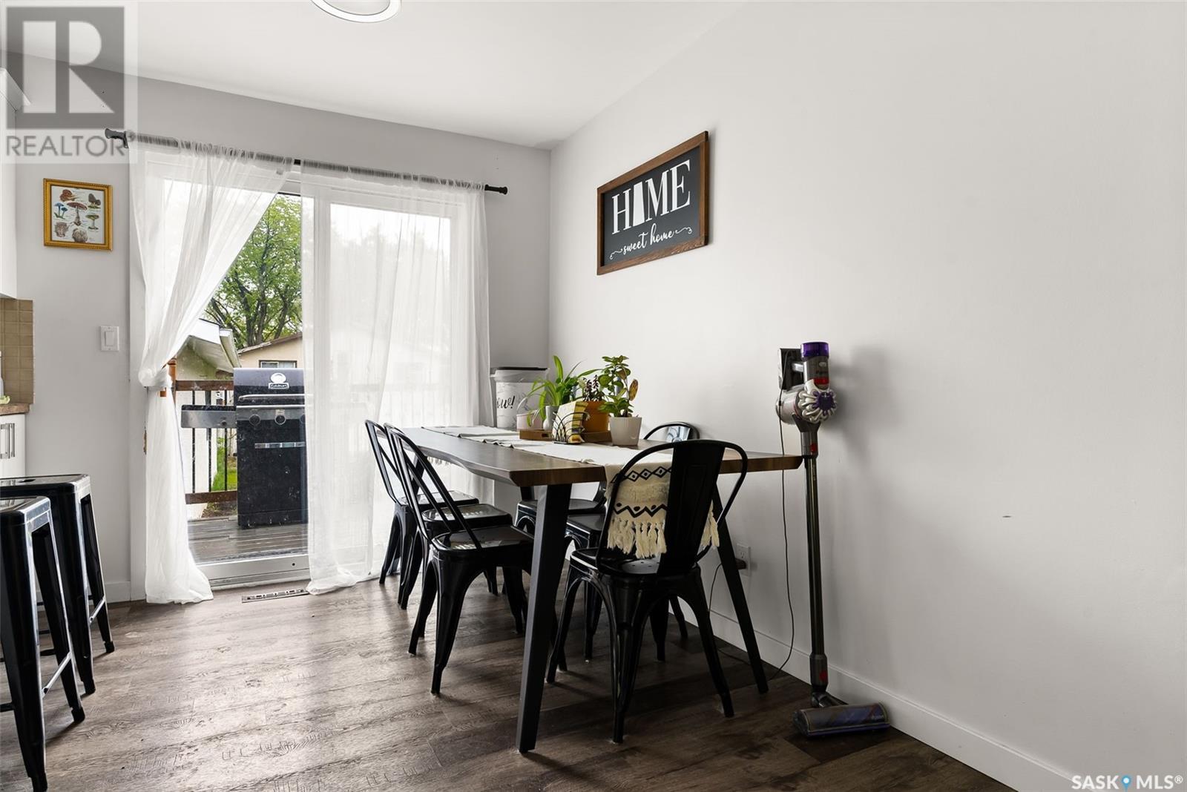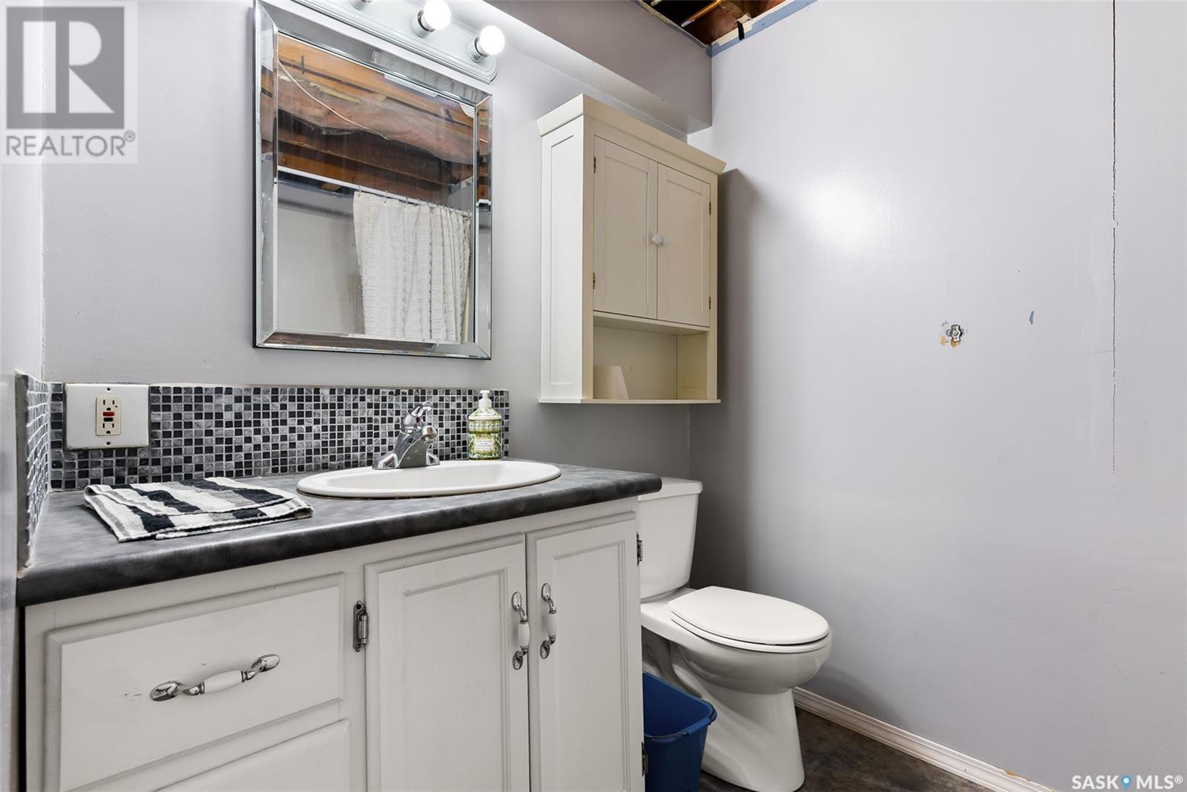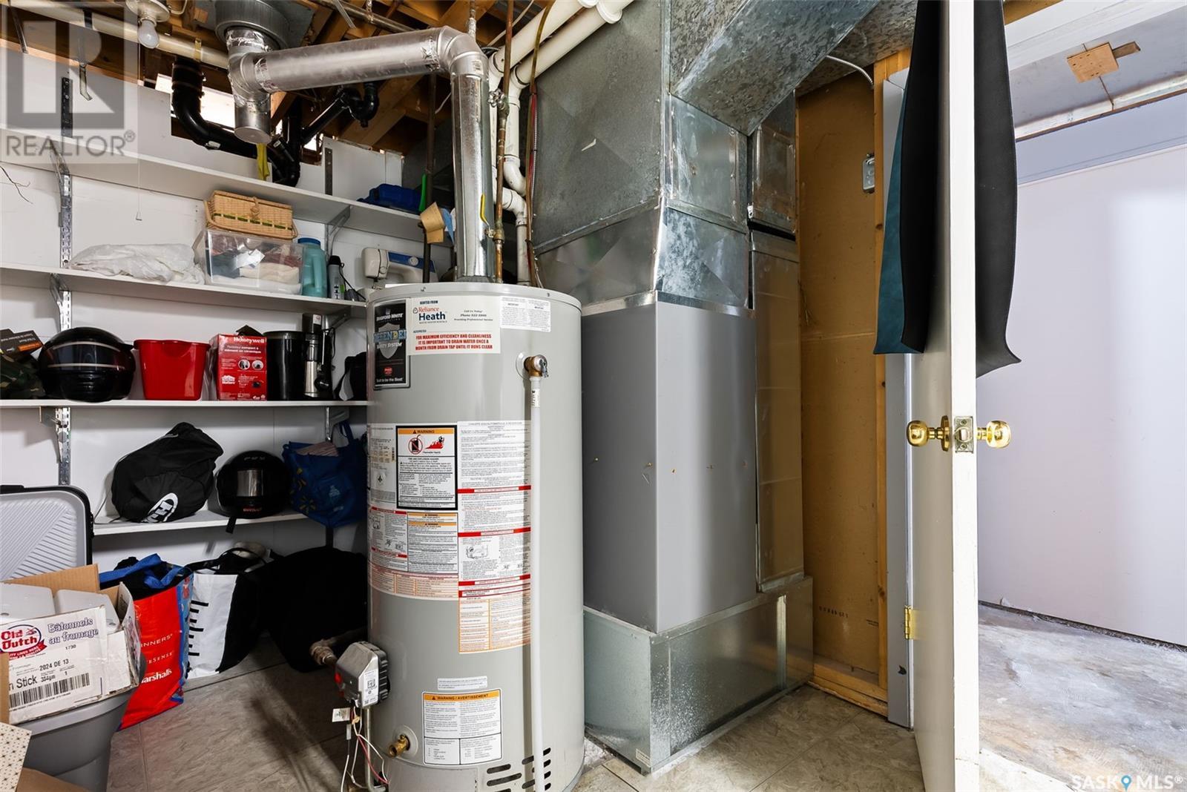Lorri Walters – Saskatoon REALTOR®
- Call or Text: (306) 221-3075
- Email: lorri@royallepage.ca
Description
Details
- Price:
- Type:
- Exterior:
- Garages:
- Bathrooms:
- Basement:
- Year Built:
- Style:
- Roof:
- Bedrooms:
- Frontage:
- Sq. Footage:
11 Kangles Street Regina, Saskatchewan S4N 4M9
$309,888
Welcome to 11 Kangles Street, a well-kept 1,040 sq ft bungalow nestled in the heart of Glencairn — one of Regina’s most established and family-friendly neighborhoods. This solid home features three bedrooms and two and a half bathrooms, making it a comfortable fit for families, first-time buyers, or investors. The main floor showcases updated vinyl plank flooring from 2021, which pairs nicely with the home’s energy-efficient PVC windows and low-maintenance vinyl siding. The partially developed basement includes two additional dens, each equipped with closets and 14" x 30" windows, offering versatile space for a home office, gym, or guest area. A former non-regulation suite has been thoughtfully removed, opening up a 26’ x 15’ area with a concrete floor — ready for future customization. A high-efficiency furnace was installed in 2019, contributing to the home’s overall comfort and energy savings. Outside, you'll find a spacious 22’ x 28’ detached garage, perfect for vehicle storage, hobbies, or workshop use. This home is ideally located near schools, parks, and East Regina’s many shopping and dining amenities, offering exceptional value and future potential in a mature, welcoming neighborhood. (id:62517)
Property Details
| MLS® Number | SK006641 |
| Property Type | Single Family |
| Neigbourhood | Glencairn |
| Structure | Deck |
Building
| Bathroom Total | 3 |
| Bedrooms Total | 3 |
| Appliances | Washer, Refrigerator, Dishwasher, Dryer, Microwave, Stove |
| Architectural Style | Bungalow |
| Basement Development | Partially Finished |
| Basement Type | Full (partially Finished) |
| Constructed Date | 1973 |
| Heating Fuel | Natural Gas |
| Heating Type | Forced Air |
| Stories Total | 1 |
| Size Interior | 1,040 Ft2 |
| Type | House |
Parking
| Detached Garage | |
| Parking Space(s) | 4 |
Land
| Acreage | No |
| Fence Type | Partially Fenced |
| Landscape Features | Lawn |
| Size Irregular | 5493.00 |
| Size Total | 5493 Sqft |
| Size Total Text | 5493 Sqft |
Rooms
| Level | Type | Length | Width | Dimensions |
|---|---|---|---|---|
| Basement | Other | 15 ft ,6 in | 26 ft ,3 in | 15 ft ,6 in x 26 ft ,3 in |
| Basement | Den | 9 ft ,6 in | 11 ft ,2 in | 9 ft ,6 in x 11 ft ,2 in |
| Basement | 4pc Bathroom | Measurements not available | ||
| Basement | Den | 7 ft ,2 in | 7 ft ,10 in | 7 ft ,2 in x 7 ft ,10 in |
| Basement | Laundry Room | Measurements not available | ||
| Main Level | Living Room | 11 ft ,7 in | 11 ft ,8 in | 11 ft ,7 in x 11 ft ,8 in |
| Main Level | Dining Room | 8 ft ,1 in | 9 ft ,10 in | 8 ft ,1 in x 9 ft ,10 in |
| Main Level | Kitchen | Measurements not available | ||
| Main Level | 4pc Bathroom | Measurements not available | ||
| Main Level | Bedroom | 7 ft ,10 in | 11 ft ,7 in | 7 ft ,10 in x 11 ft ,7 in |
| Main Level | Bedroom | 8 ft ,5 in | 10 ft ,3 in | 8 ft ,5 in x 10 ft ,3 in |
| Main Level | Primary Bedroom | 12 ft ,3 in | 9 ft ,10 in | 12 ft ,3 in x 9 ft ,10 in |
| Main Level | 2pc Ensuite Bath | Measurements not available |
https://www.realtor.ca/real-estate/28352542/11-kangles-street-regina-glencairn
Contact Us
Contact us for more information

Jason Clermont Realty P.c. Ltd
Broker
www.jcrealty.com/
www.facebook.com/jasonclermont82/
2241 Albert Street
Regina, Saskatchewan S4P 2V5
(306) 779-2241
www.jcrealty.com/

































