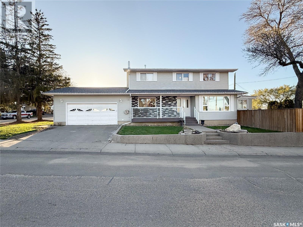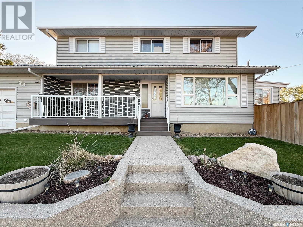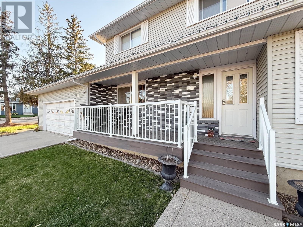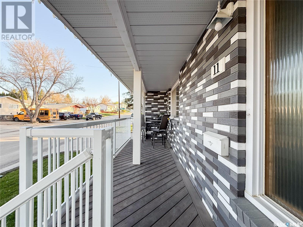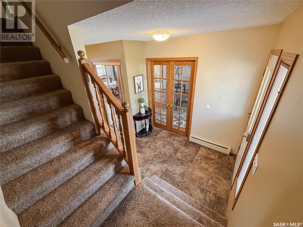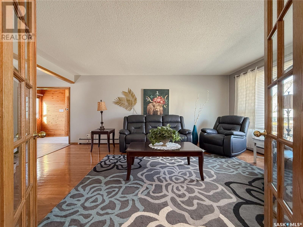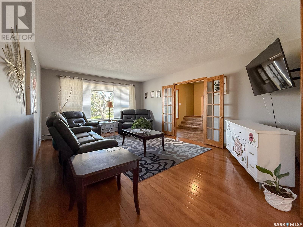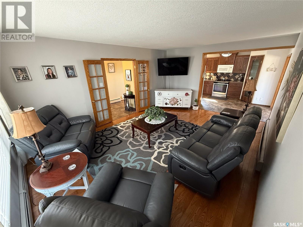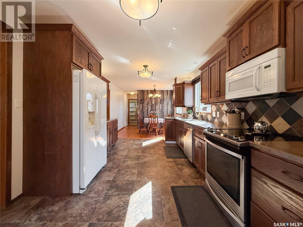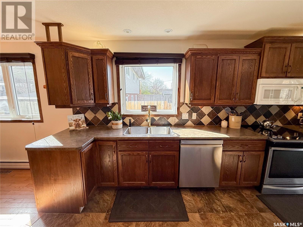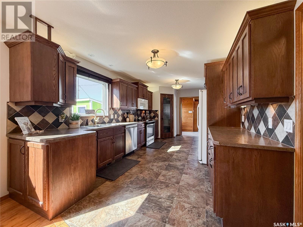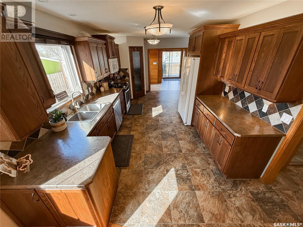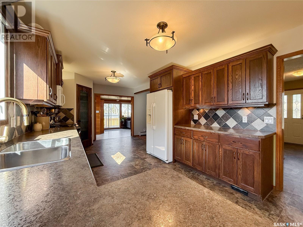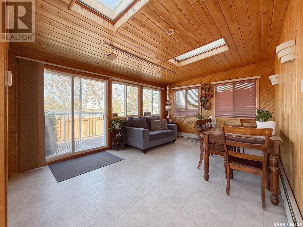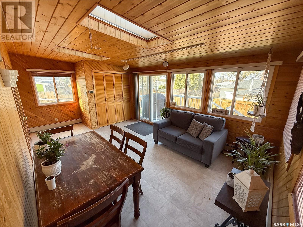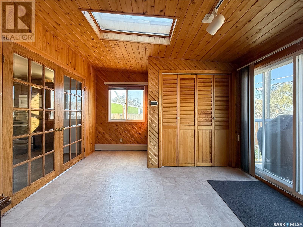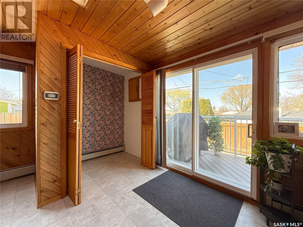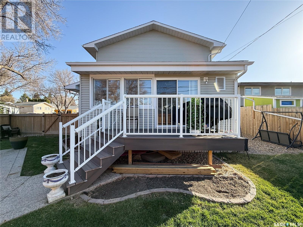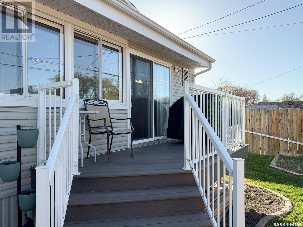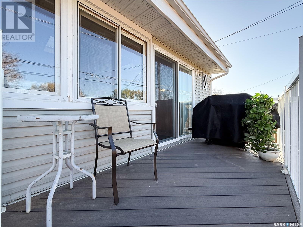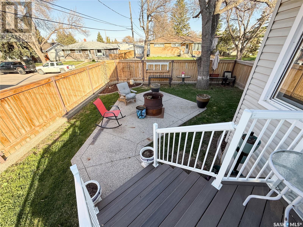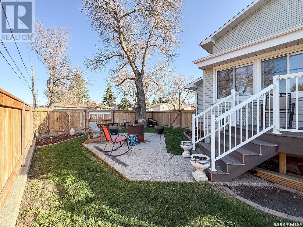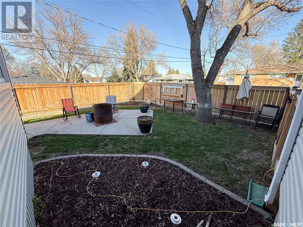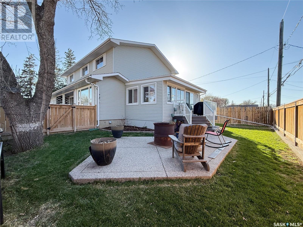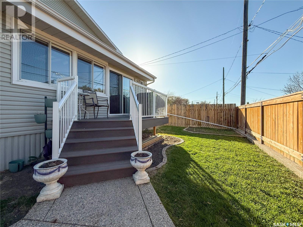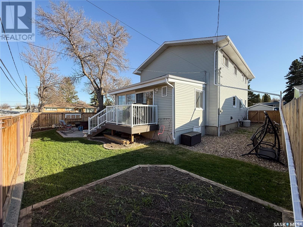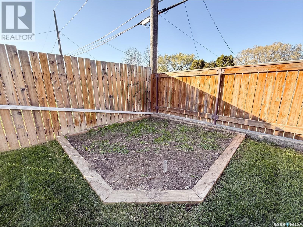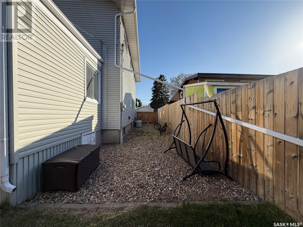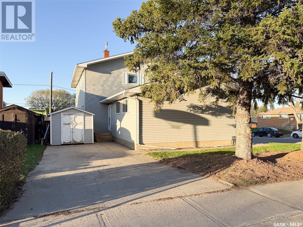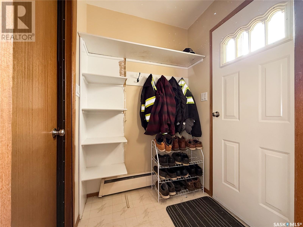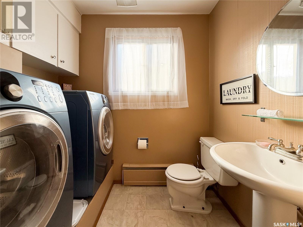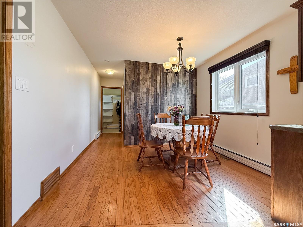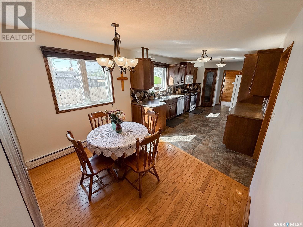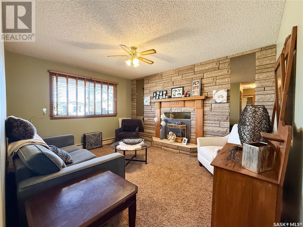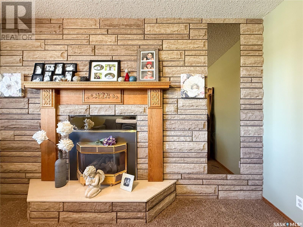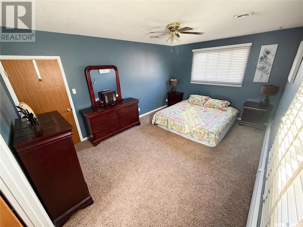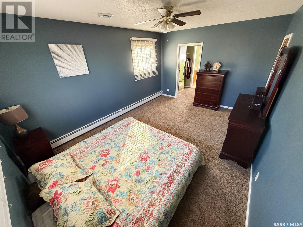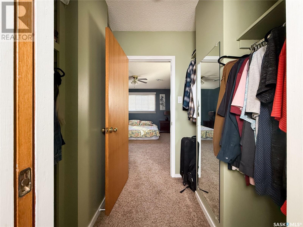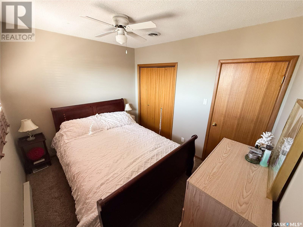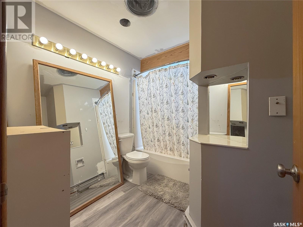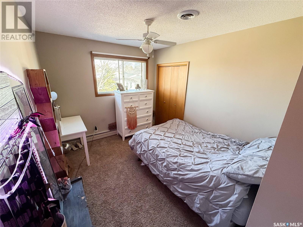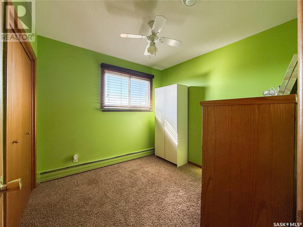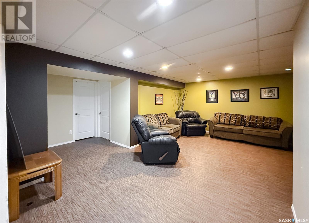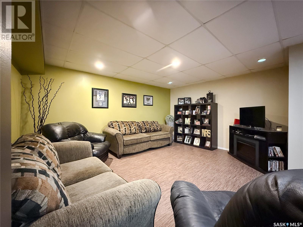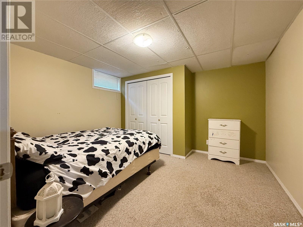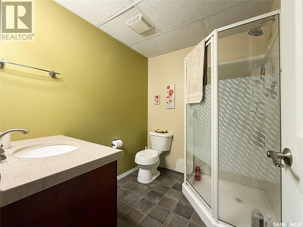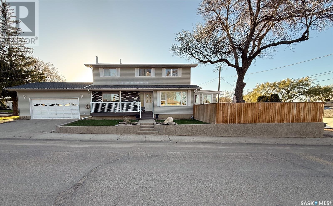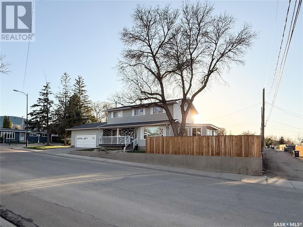Lorri Walters – Saskatoon REALTOR®
- Call or Text: (306) 221-3075
- Email: lorri@royallepage.ca
Description
Details
- Price:
- Type:
- Exterior:
- Garages:
- Bathrooms:
- Basement:
- Year Built:
- Style:
- Roof:
- Bedrooms:
- Frontage:
- Sq. Footage:
11 Conlin Drive Swift Current, Saskatchewan S9H 3A7
$379,000
Introducing 11 Conlin Drive — a distinguished & expansive 2,198 sqft 2-storey home in the desirable South West neighbourhood of Swift Current, perfectly blending sophistication w/ family comfort. Positioned on a prominent East-facing corner lot w/ lane access, this elegant home greets you w/ a charming front deck, ideal for enjoying tranquil morning sunrises. Step inside to a spacious front entry, thoughtfully designed w/ a large storage closet & access to the main floor living spaces or staircase leading to the upper level. Through classic French doors, the bright & inviting living room showcases oversized windows that flood the space w/ natural light. The adjoining kitchen features rich oak cabinetry, dark accents, a pantry & direct access to the show-stopping sunroom, enhanced by ceiling skylights & double French doors leading to a backyard retreat. Here, a private deck, firepit area, garden plot & fully fenced yard create the perfect setting for outdoor entertaining. Back inside, the adjacent dining area flows to the main floor laundry/2-piece bath, w/ direct entry to the heated & insulated double attached garage & a side driveway. A welcoming main floor den w/ a cozy gas fireplace completes the main level layout. Ascend the staircase to discover the second floor offers 4 good sized bedrooms, ideal for family & guests, along w/ a 3-piece bath (rough-in for a future sink to create a 4-piece suite). At the end of the hall awaits the generous primary suite - complete w/ a walk-through closet & convenient 2-piece ensuite. The fully finished basement further elevates this home’s appeal, featuring a 6th bedroom, 3-piece bath, a versatile den, expansive family room & abundant storage. Efficiency meets comfort w/ hot water heating, central air conditioning, gas water heater & water softener already in place. This exceptional property offers easy access to Chinook Golf Course, nearby parks, schools & scenic walking paths - don't miss out on this gem! (id:62517)
Property Details
| MLS® Number | SK005147 |
| Property Type | Single Family |
| Neigbourhood | South West SC |
| Features | Treed, Corner Site, Lane, Rectangular, Double Width Or More Driveway |
| Structure | Deck, Patio(s) |
Building
| Bathroom Total | 4 |
| Bedrooms Total | 6 |
| Appliances | Washer, Refrigerator, Dishwasher, Dryer, Microwave, Garburator, Window Coverings, Garage Door Opener Remote(s), Storage Shed, Stove |
| Architectural Style | 2 Level |
| Basement Development | Finished |
| Basement Type | Full (finished) |
| Constructed Date | 1965 |
| Cooling Type | Central Air Conditioning |
| Fireplace Fuel | Gas |
| Fireplace Present | Yes |
| Fireplace Type | Conventional |
| Heating Type | Hot Water |
| Stories Total | 2 |
| Size Interior | 2,198 Ft2 |
| Type | House |
Parking
| Attached Garage | |
| Heated Garage | |
| Parking Space(s) | 4 |
Land
| Acreage | No |
| Fence Type | Fence |
| Landscape Features | Lawn, Garden Area |
| Size Frontage | 53 Ft ,7 In |
| Size Irregular | 5907.00 |
| Size Total | 5907 Sqft |
| Size Total Text | 5907 Sqft |
Rooms
| Level | Type | Length | Width | Dimensions |
|---|---|---|---|---|
| Second Level | Primary Bedroom | 15 ft ,10 in | 11 ft ,4 in | 15 ft ,10 in x 11 ft ,4 in |
| Second Level | 2pc Ensuite Bath | 4 ft ,9 in | 2 ft ,9 in | 4 ft ,9 in x 2 ft ,9 in |
| Second Level | Bedroom | 8 ft ,9 in | 6 ft ,1 in | 8 ft ,9 in x 6 ft ,1 in |
| Second Level | 3pc Bathroom | 8 ft ,8 in | 6 ft ,1 in | 8 ft ,8 in x 6 ft ,1 in |
| Second Level | Bedroom | 9 ft ,2 in | 10 ft ,8 in | 9 ft ,2 in x 10 ft ,8 in |
| Second Level | Bedroom | 8 ft ,9 in | 10 ft ,5 in | 8 ft ,9 in x 10 ft ,5 in |
| Second Level | Bedroom | 11 ft ,10 in | 10 ft ,5 in | 11 ft ,10 in x 10 ft ,5 in |
| Basement | Family Room | 19 ft ,7 in | 13 ft ,6 in | 19 ft ,7 in x 13 ft ,6 in |
| Basement | Den | 10 ft ,6 in | 10 ft ,4 in | 10 ft ,6 in x 10 ft ,4 in |
| Basement | Bedroom | 12 ft | 10 ft ,3 in | 12 ft x 10 ft ,3 in |
| Basement | 3pc Bathroom | 6 ft ,2 in | 7 ft ,10 in | 6 ft ,2 in x 7 ft ,10 in |
| Basement | Other | 15 ft ,9 in | 13 ft ,11 in | 15 ft ,9 in x 13 ft ,11 in |
| Main Level | Enclosed Porch | 10 ft ,2 in | 6 ft ,3 in | 10 ft ,2 in x 6 ft ,3 in |
| Main Level | Living Room | 19 ft ,2 in | 13 ft ,3 in | 19 ft ,2 in x 13 ft ,3 in |
| Main Level | Kitchen | 19 ft ,3 in | 10 ft ,6 in | 19 ft ,3 in x 10 ft ,6 in |
| Main Level | Dining Room | 10 ft ,7 in | 10 ft ,6 in | 10 ft ,7 in x 10 ft ,6 in |
| Main Level | Sunroom | 16 ft ,4 in | 11 ft ,6 in | 16 ft ,4 in x 11 ft ,6 in |
| Main Level | Laundry Room | 7 ft ,2 in | 7 ft ,10 in | 7 ft ,2 in x 7 ft ,10 in |
| Main Level | Enclosed Porch | 4 ft ,8 in | 4 ft ,10 in | 4 ft ,8 in x 4 ft ,10 in |
| Main Level | Den | 14 ft ,2 in | 11 ft ,3 in | 14 ft ,2 in x 11 ft ,3 in |
https://www.realtor.ca/real-estate/28282650/11-conlin-drive-swift-current-south-west-sc
Contact Us
Contact us for more information

Jaceil Peakman
Salesperson
www.jaceilpeakman.ca/
#706-2010 11th Ave
Regina, Saskatchewan S4P 0J3
(866) 773-5421

