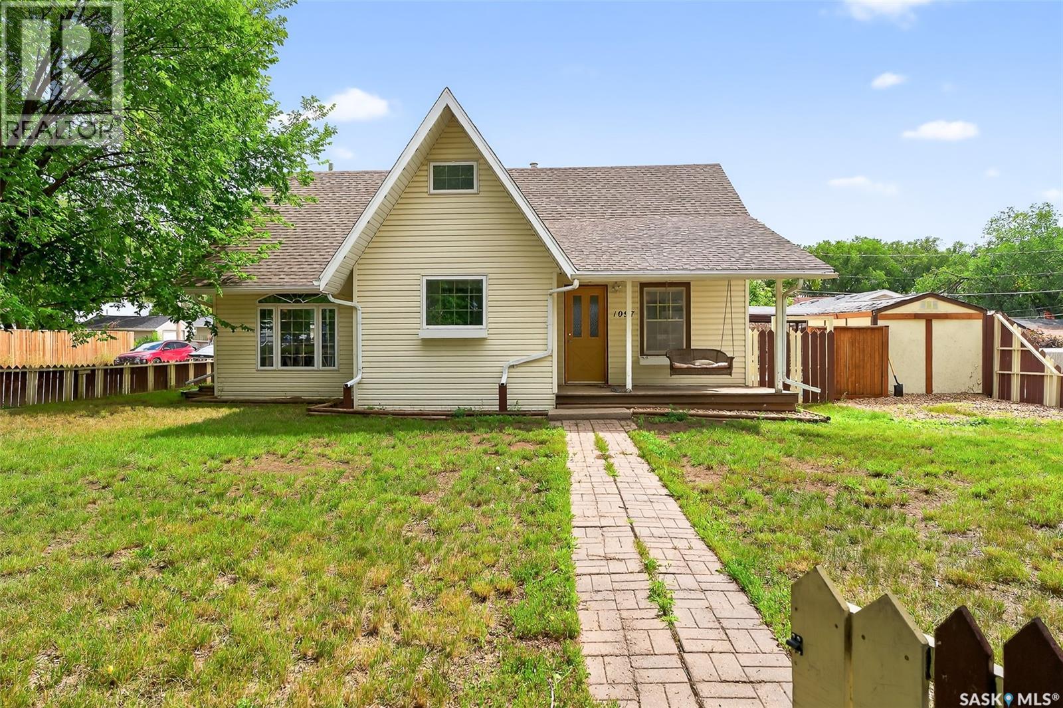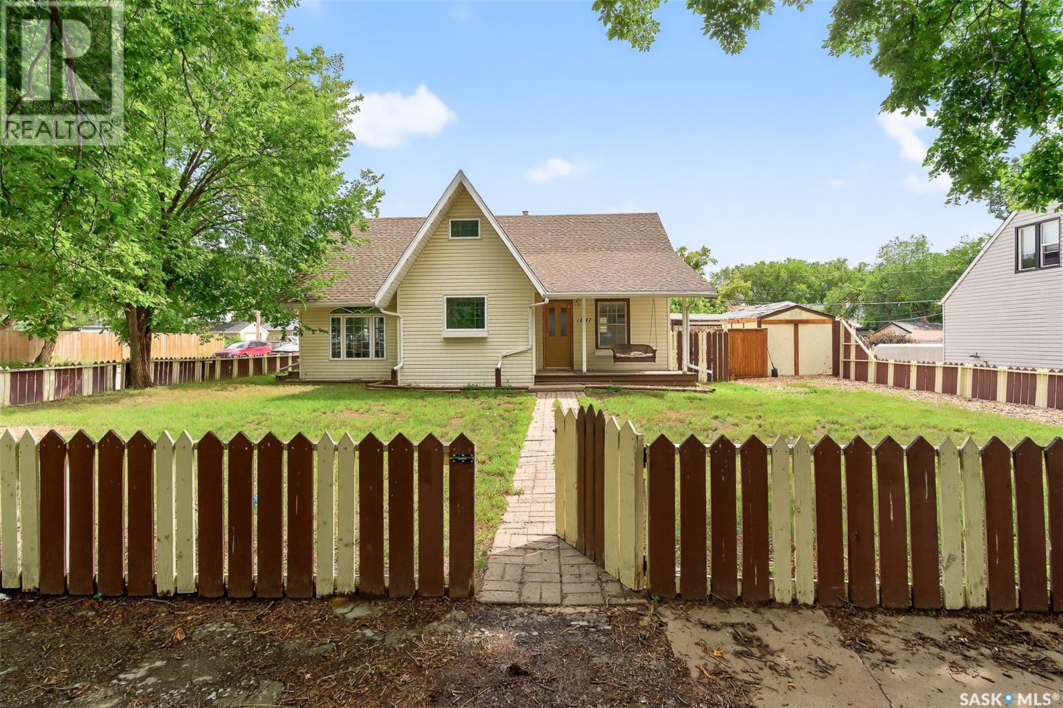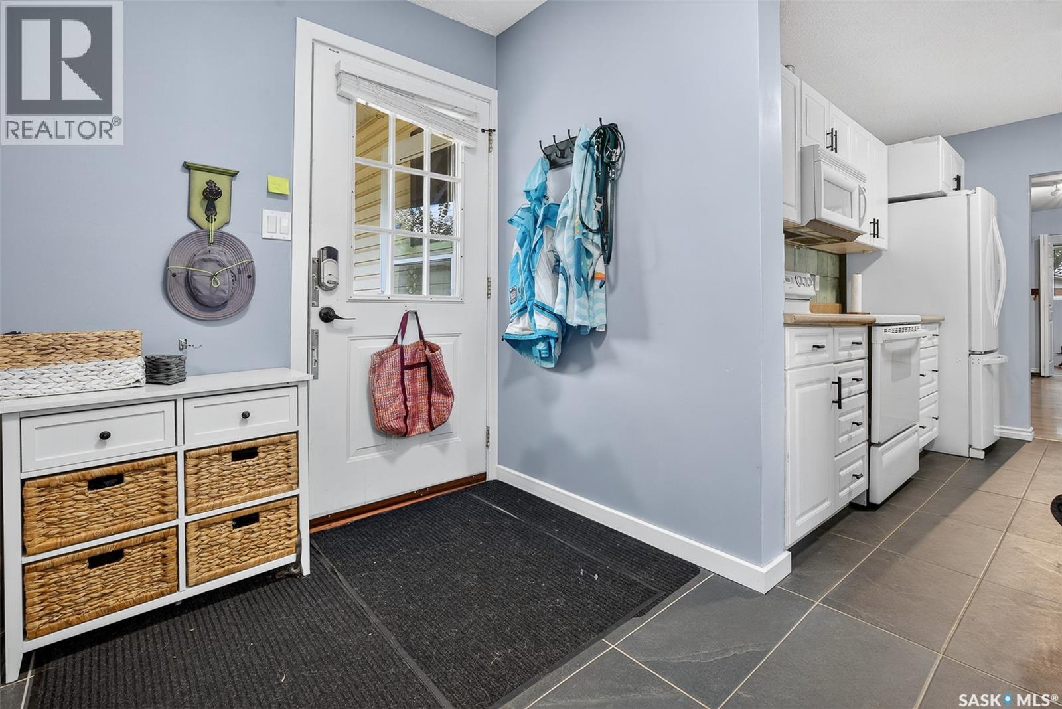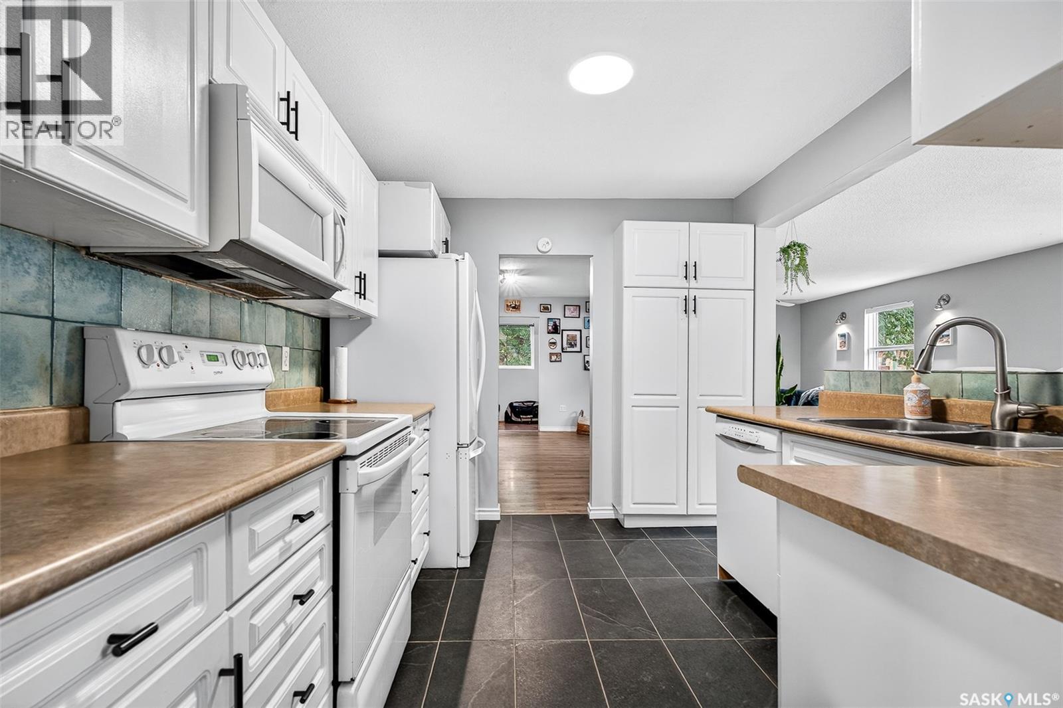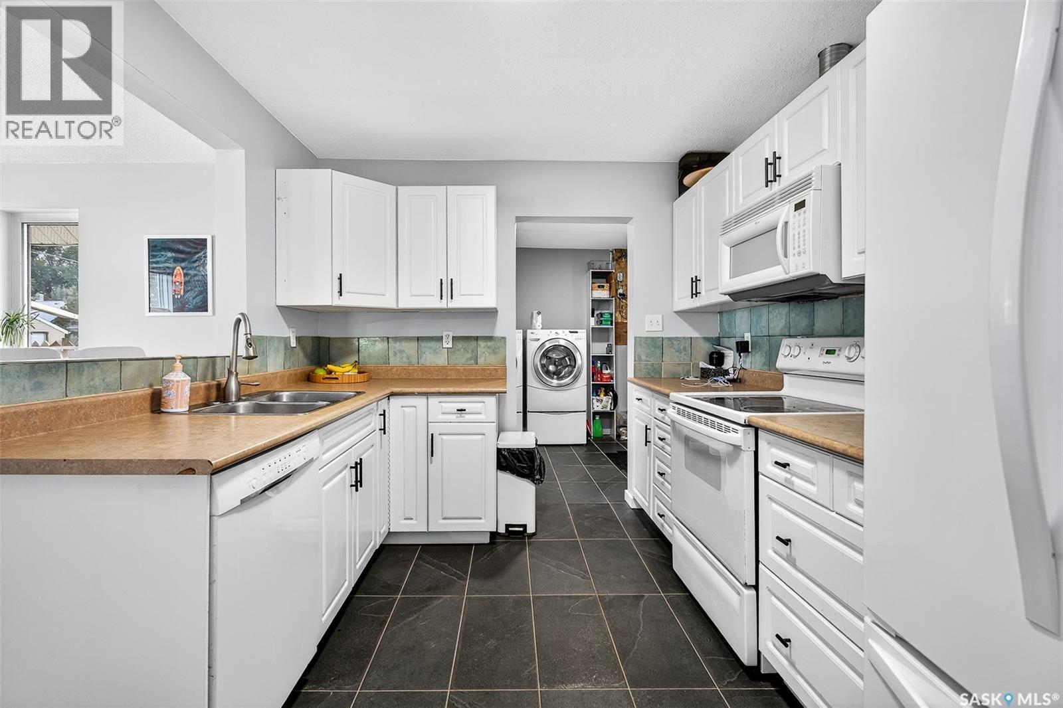Lorri Walters – Saskatoon REALTOR®
- Call or Text: (306) 221-3075
- Email: lorri@royallepage.ca
Description
Details
- Price:
- Type:
- Exterior:
- Garages:
- Bathrooms:
- Basement:
- Year Built:
- Style:
- Roof:
- Bedrooms:
- Frontage:
- Sq. Footage:
1097 Connaught Avenue Moose Jaw, Saskatchewan S6H 4B4
$264,900
Welcome to this warm and welcoming family home, perfectly situated on a tree-lined corner lot in Central Moose Jaw. Just steps from schools and parks, it’s an ideal spot for anyone looking for both charm and convenience in a great neighborhood. The front yard is framed by a picket fence and features a cozy deck—perfect for morning coffee or winding down with a good book in the evening sun. Inside, the main floor offers a bright, spacious layout with multiple living areas, a formal dining space, and a comfortable living room. There’s also a bonus area tucked away that could be used for extra storage or a home office. The kitchen is well laid out with lots of cupboard and counter space, plus all appliances are included. Just off the kitchen, you’ll find main floor laundry and a handy mudroom entrance. The primary bedroom is located on the main floor and includes a bonus space that could be used as a walk-in closet, home gym, or nursery—whatever suits your lifestyle. One of the highlights of the main floor is the beautifully renovated bathroom, complete with a large walk-in shower and dual shower heads. Upstairs, you’ll find two generously sized bedrooms along with bonus flex space that would make great study areas, gaming zones, or extra storage. There’s also a convenient 2-piece bathroom on the upper level. The backyard is perfect for entertaining, with a private patio including the gazebo and multiple sheds for storage. You’ll also appreciate the double detached garage and plenty of off-street parking—including room for your RV. If you’re looking for a well-loved home with space to grow and a fantastic location, this could be the perfect fit. Recent updates include Bathroom (2023) Furnace (2024) Hot water Heater (2017) Sewer Line Cleaned (2024) (id:62517)
Property Details
| MLS® Number | SK015037 |
| Property Type | Single Family |
| Neigbourhood | Central MJ |
| Features | Corner Site, Rectangular, Double Width Or More Driveway |
| Structure | Deck |
Building
| Bathroom Total | 2 |
| Bedrooms Total | 3 |
| Appliances | Washer, Refrigerator, Dishwasher, Dryer, Microwave, Garburator, Garage Door Opener Remote(s), Storage Shed, Stove |
| Basement Development | Not Applicable |
| Basement Type | Crawl Space (not Applicable) |
| Constructed Date | 1946 |
| Cooling Type | Central Air Conditioning |
| Heating Fuel | Natural Gas |
| Heating Type | Forced Air |
| Stories Total | 2 |
| Size Interior | 1,245 Ft2 |
| Type | House |
Parking
| Detached Garage | |
| R V | |
| Parking Space(s) | 5 |
Land
| Acreage | No |
| Fence Type | Fence |
| Landscape Features | Lawn |
| Size Frontage | 54 Ft |
| Size Irregular | 54x119 |
| Size Total Text | 54x119 |
Rooms
| Level | Type | Length | Width | Dimensions |
|---|---|---|---|---|
| Second Level | 2pc Bathroom | 4 ft ,4 in | 5 ft ,3 in | 4 ft ,4 in x 5 ft ,3 in |
| Second Level | Bedroom | 9 ft ,1 in | 14 ft ,5 in | 9 ft ,1 in x 14 ft ,5 in |
| Second Level | Bedroom | 11 ft ,5 in | 14 ft ,5 in | 11 ft ,5 in x 14 ft ,5 in |
| Main Level | Living Room | 11 ft ,5 in | 12 ft ,5 in | 11 ft ,5 in x 12 ft ,5 in |
| Main Level | Kitchen | 9 ft | 11 ft ,2 in | 9 ft x 11 ft ,2 in |
| Main Level | Dining Room | 11 ft ,5 in | 14 ft ,10 in | 11 ft ,5 in x 14 ft ,10 in |
| Main Level | Family Room | 11 ft ,5 in | 16 ft ,5 in | 11 ft ,5 in x 16 ft ,5 in |
| Main Level | 3pc Bathroom | 7 ft ,8 in | 11 ft ,3 in | 7 ft ,8 in x 11 ft ,3 in |
| Main Level | Bedroom | 8 ft ,9 in | 14 ft ,3 in | 8 ft ,9 in x 14 ft ,3 in |
| Main Level | Other | 9 ft ,3 in | 9 ft ,5 in | 9 ft ,3 in x 9 ft ,5 in |
https://www.realtor.ca/real-estate/28707439/1097-connaught-avenue-moose-jaw-central-mj
Contact Us
Contact us for more information

Katie Gadd
Salesperson
140 Main St. N.
Moose Jaw, Saskatchewan S6H 3J7
(306) 694-5766
(306) 692-6464
