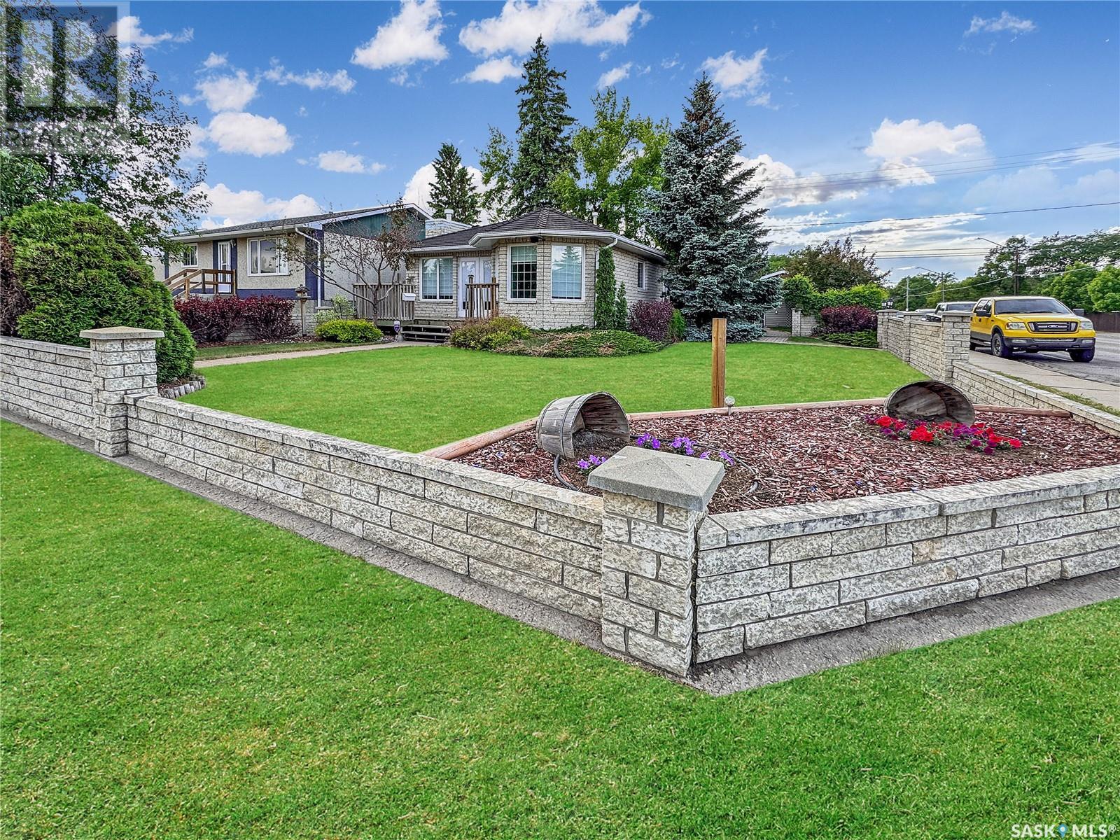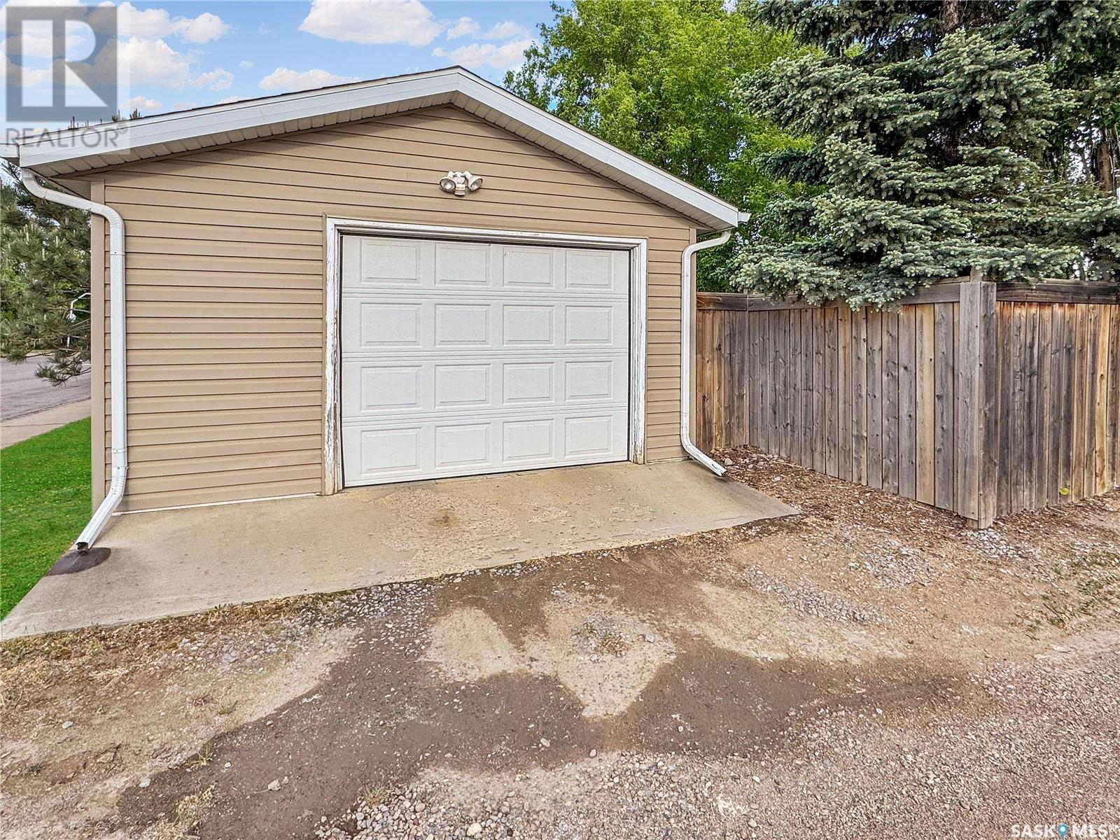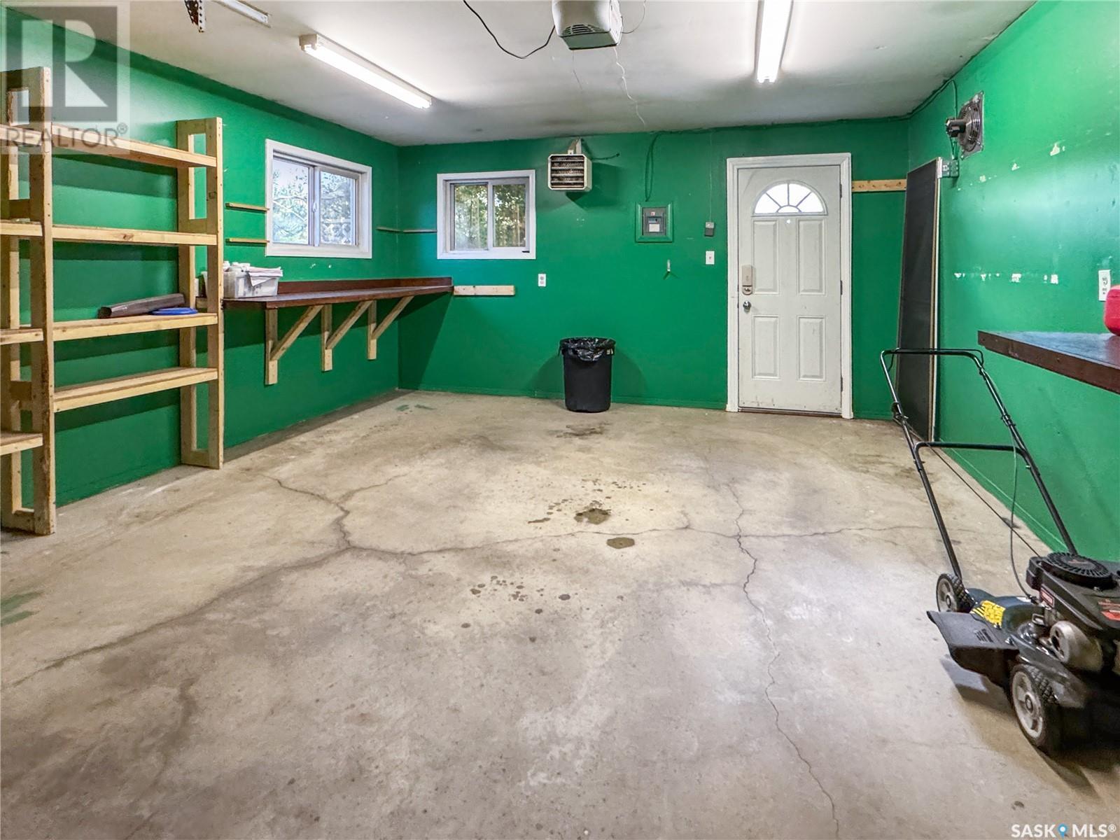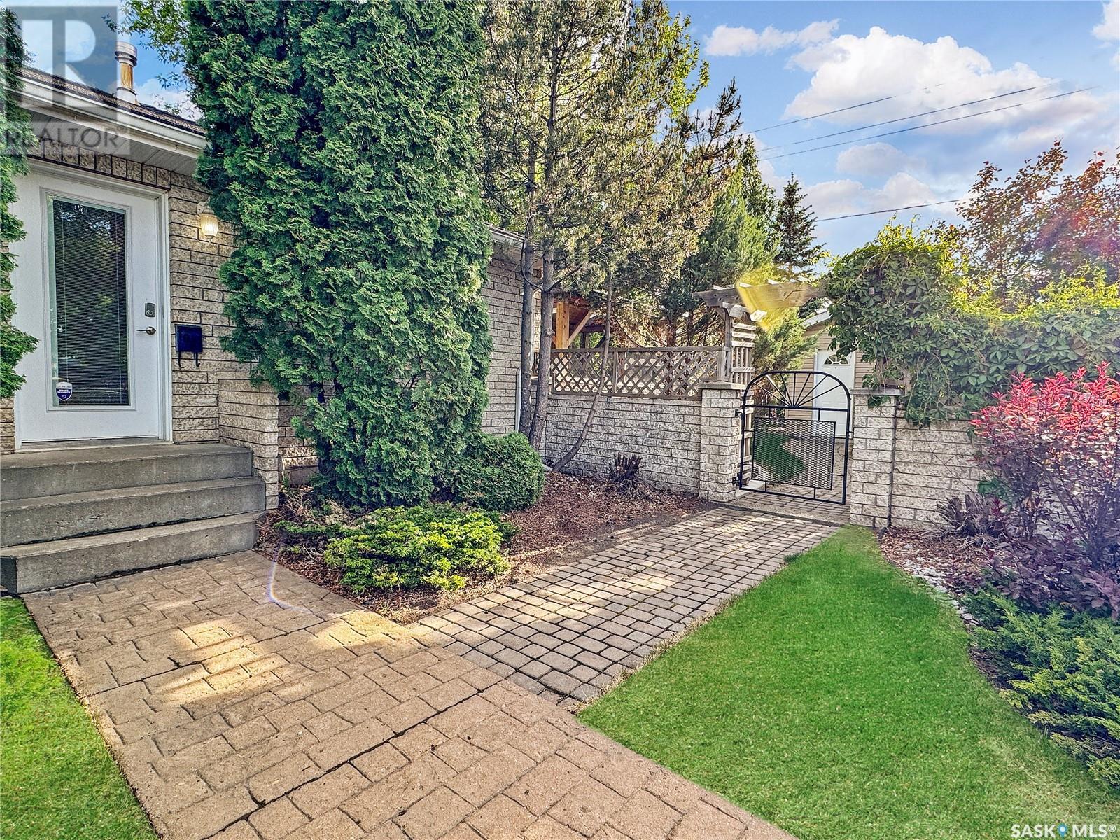Lorri Walters – Saskatoon REALTOR®
- Call or Text: (306) 221-3075
- Email: lorri@royallepage.ca
Description
Details
- Price:
- Type:
- Exterior:
- Garages:
- Bathrooms:
- Basement:
- Year Built:
- Style:
- Roof:
- Bedrooms:
- Frontage:
- Sq. Footage:
1091 110th Street North Battleford, Saskatchewan S9A 2H3
$229,900
This beautifully maintained 2-bedroom, 1-bathroom home is a true standout, offering 941 sq ft of thoughtfully designed living space. With striking white brick siding and a matching fence, its curb appeal is undeniable. Step inside and enjoy an open-concept layout that seamlessly connects the kitchen, dining, and living areas—complete with a cozy gas fireplace and central air conditioning for year-round comfort. Triple-pane windows throughout the home provide excellent insulation and fill the space with natural light, especially in the morning. The master bedroom is a peaceful retreat, featuring garden doors that lead to a private 15' x 15' stone patio and a 7' x 12' tinted glass gazebo with a hot tub—perfect for relaxing or entertaining. For added privacy, the master bedroom windows are treated with a one-way glass coating, allowing you to see out while preventing anyone from seeing in. The single-car garage is both insulated and heated. Professionally landscaped with mature trees and stone walkways, the yard is both elegant and low-maintenance. The home is topped with durable rubber shingles, installed approximately 11 years ago, with an expected lifespan of 50 years. For added storage, a 3' x 7' garden shed is located in the backyard. Recent updates include: New hot water heater (2025), new stove (2024), New counter top and bottom cupboard doors (2025), New washer/dryer(2024). This home has been meticulously cared for and is truly move-in ready. Don’t miss your chance to own this exceptional property—schedule a viewing today before it’s gone! (id:62517)
Property Details
| MLS® Number | SK008097 |
| Property Type | Single Family |
| Neigbourhood | Paciwin |
| Features | Treed, Corner Site, Rectangular |
| Structure | Deck |
Building
| Bathroom Total | 1 |
| Bedrooms Total | 2 |
| Appliances | Washer, Refrigerator, Dishwasher, Dryer, Window Coverings, Garage Door Opener Remote(s), Hood Fan, Storage Shed, Stove |
| Architectural Style | Bungalow |
| Basement Development | Unfinished |
| Basement Type | Crawl Space (unfinished) |
| Constructed Date | 1997 |
| Cooling Type | Central Air Conditioning |
| Fireplace Fuel | Gas |
| Fireplace Present | Yes |
| Fireplace Type | Conventional |
| Heating Fuel | Natural Gas |
| Heating Type | Forced Air |
| Stories Total | 1 |
| Size Interior | 941 Ft2 |
| Type | House |
Parking
| Detached Garage | |
| Gravel | |
| Heated Garage | |
| Parking Space(s) | 1 |
Land
| Acreage | No |
| Fence Type | Fence |
| Landscape Features | Lawn |
| Size Frontage | 50 Ft |
| Size Irregular | 6000.00 |
| Size Total | 6000 Sqft |
| Size Total Text | 6000 Sqft |
Rooms
| Level | Type | Length | Width | Dimensions |
|---|---|---|---|---|
| Main Level | Kitchen | 9 ft ,2 in | 9 ft ,6 in | 9 ft ,2 in x 9 ft ,6 in |
| Main Level | Dining Room | 11 ft | 8 ft ,11 in | 11 ft x 8 ft ,11 in |
| Main Level | Living Room | 13 ft ,10 in | 9 ft ,9 in | 13 ft ,10 in x 9 ft ,9 in |
| Main Level | Primary Bedroom | 15 ft ,3 in | 10 ft ,4 in | 15 ft ,3 in x 10 ft ,4 in |
| Main Level | Bedroom | 9 ft ,11 in | 9 ft ,5 in | 9 ft ,11 in x 9 ft ,5 in |
| Main Level | 4pc Bathroom | 4 ft ,11 in | 7 ft ,8 in | 4 ft ,11 in x 7 ft ,8 in |
https://www.realtor.ca/real-estate/28413340/1091-110th-street-north-battleford-paciwin
Contact Us
Contact us for more information

Nadine Holstine
Salesperson
1541 100th Street
North Battleford, Saskatchewan S9A 0W3
(306) 445-5555
(306) 445-5066
dreamrealtysk.com/
























