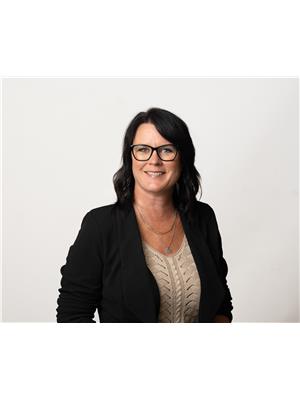Lorri Walters – Saskatoon REALTOR®
- Call or Text: (306) 221-3075
- Email: lorri@royallepage.ca
Description
Details
- Price:
- Type:
- Exterior:
- Garages:
- Bathrooms:
- Basement:
- Year Built:
- Style:
- Roof:
- Bedrooms:
- Frontage:
- Sq. Footage:
109 Ash Street Wolseley, Saskatchewan S0G 5H0
$459,000
Why wait to build? This 2025 rebuilt bungalow gives you a brand-new home without the wait or stress. Step inside 109 Ash Street, Wolseley, SK, and discover a home that feels both fresh and welcoming. With a bright open-concept, this bungalow offers the perfect flow between living, dining, and kitchen spaces, ideal for everyday living and entertaining. The modern layout makes the most of every square foot, featuring main-floor laundry with gently used washer, dryer and deep freeze. This 3-bathroom, 3-bedroom home is filled with natural light, durable vinyl plank flooring, and carefully chosen finishes that give the home a crisp, modern feel while still being warm and inviting. The kitchen is a true centrepiece outfitted with brand new appliances, sleek cabinetry, and plenty of counter space for family meals or hosting friends. Downstairs, a new, fully finished basement (foundation est. in 1976) expands your options with a large rec room, the 3rd bedroom, office/storage space and bathroom, perfect for movie nights, hobbies, or hosting overnight guests. Outside, the covered front deck offers a welcoming spot to enjoy your morning coffee, while the large 75’ x 109’ lot provides room to play, garden, or simply relax. The 24’ x 24’ double garage is a dream with a new 60-amp panel, double doors (one electric), and ample space for vehicles, toys, and storage. With modern systems, incl. a 200-amp electrical panel, central air with an air exchanger, an on-demand water heater, and triple-pane PVC windows, comfort and efficiency come built in. Added Peace of Mind and Value: Comes with a one-year builder's warranty from Wolseley Home Building. 2025 taxes are already paid in full. Move in and enjoy worry-free ownership from day one. Lifestyle Perks: Enjoy small-town charm in Wolseley, known for its scenic lake, iconic swinging bridge and welcoming community. (id:62517)
Property Details
| MLS® Number | SK017057 |
| Property Type | Single Family |
| Features | Treed, Rectangular, Double Width Or More Driveway |
| Structure | Deck |
Building
| Bathroom Total | 3 |
| Bedrooms Total | 3 |
| Appliances | Washer, Refrigerator, Dishwasher, Dryer, Microwave, Freezer, Garage Door Opener Remote(s), Stove |
| Architectural Style | Bungalow |
| Basement Development | Finished |
| Basement Type | Full (finished) |
| Constructed Date | 2025 |
| Cooling Type | Central Air Conditioning, Air Exchanger |
| Heating Fuel | Natural Gas |
| Heating Type | Forced Air |
| Stories Total | 1 |
| Size Interior | 1,176 Ft2 |
| Type | House |
Parking
| Detached Garage | |
| Parking Space(s) | 6 |
Land
| Acreage | No |
| Landscape Features | Garden Area |
| Size Frontage | 75 Ft |
| Size Irregular | 8175.00 |
| Size Total | 8175 Sqft |
| Size Total Text | 8175 Sqft |
Rooms
| Level | Type | Length | Width | Dimensions |
|---|---|---|---|---|
| Basement | Other | 11 ft | 19 ft | 11 ft x 19 ft |
| Basement | Bedroom | 11 ft | 11 ft | 11 ft x 11 ft |
| Basement | 4pc Bathroom | Measurements not available | ||
| Basement | Other | Measurements not available | ||
| Basement | Other | Measurements not available | ||
| Main Level | Kitchen | 7 ft | 12 ft | 7 ft x 12 ft |
| Main Level | Dining Room | 9 ft | 12 ft | 9 ft x 12 ft |
| Main Level | 4pc Bathroom | 10 ft | 10 ft | 10 ft x 10 ft |
| Main Level | Laundry Room | Measurements not available | ||
| Main Level | Living Room | 12 ft | 19 ft | 12 ft x 19 ft |
| Main Level | Bedroom | 11 ft | 13 ft | 11 ft x 13 ft |
| Main Level | Bedroom | 13 ft | 9 ft ,9 in | 13 ft x 9 ft ,9 in |
| Main Level | 3pc Bathroom | Measurements not available |
https://www.realtor.ca/real-estate/28794481/109-ash-street-wolseley
Contact Us
Contact us for more information

Heather Bouchard
Salesperson
1450 Hamilton Street
Regina, Saskatchewan S4R 8R3
(306) 585-7800
coldwellbankerlocalrealty.com/



































