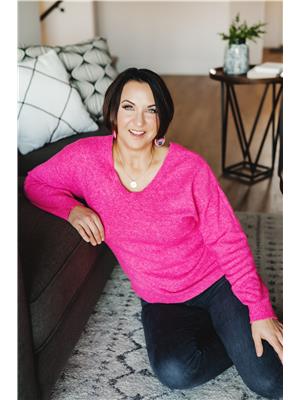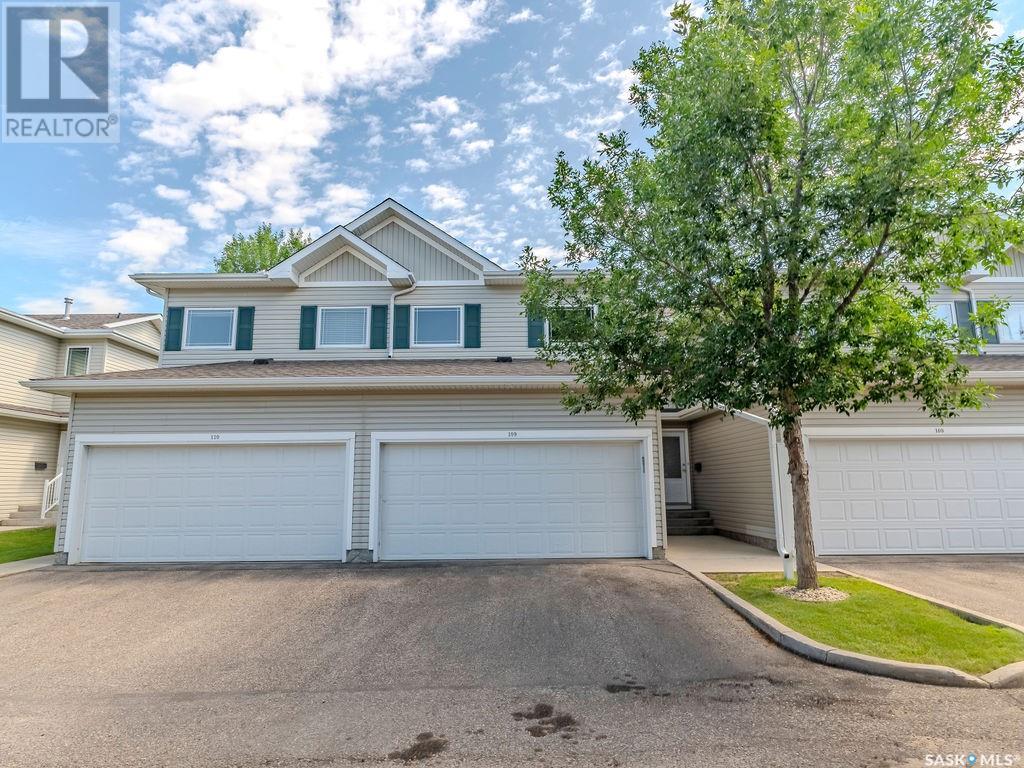Lorri Walters – Saskatoon REALTOR®
- Call or Text: (306) 221-3075
- Email: lorri@royallepage.ca
Description
Details
- Price:
- Type:
- Exterior:
- Garages:
- Bathrooms:
- Basement:
- Year Built:
- Style:
- Roof:
- Bedrooms:
- Frontage:
- Sq. Footage:
109 825 Heritage Green Saskatoon, Saskatchewan S7H 5S7
$389,900Maintenance,
$436 Monthly
Maintenance,
$436 MonthlyDiscover the perfect blend of comfort and convenience in this 3-bedroom, 2-bathroom townhome that's ready to welcome you home. The heart of this residence lies in its open concept main floor, where the living room, kitchen, and dining room flow seamlessly together, creating an inviting space that's ideal for everything from intimate family dinners to entertaining friends. This thoughtful layout maximizes both space and natural light, making the home feel larger and more welcoming than traditional closed-off floor plans. Throughout the entire home, you'll find brand new carpeting that adds warmth and comfort while giving the space that fresh, move-in ready appeal. The three generously sized bedrooms provide peaceful retreats for family members, each offering ample space for furniture and personal belongings. Adding to the home's versatility is a bonus room upstairs that can easily serve as a home office, children's playroom, guest room, or TV area. The unfinished basement presents an exciting opportunity for future expansion, whether you envision a family recreation room, home gym, workshop, or additional storage space. Meanwhile, the double attached garage not only provides secure parking for two vehicles but also offers valuable storage. Climate control is never a concern thanks to the central air conditioning system that ensures year-round comfort. Step outside to your private deck, where you can enjoy morning coffee, evening barbecues, or simply unwind while taking in the peaceful greenspace that extends beyond your backyard. To make your transition even easier, all appliances are included with the home, allowing you to move in without the hassle and expense of purchasing major appliances. This townhome represents an exceptional opportunity to enjoy modern living with low-maintenance convenience, all while providing the space, privacy, and amenities that make a house truly feel like home. (id:62517)
Property Details
| MLS® Number | SK013967 |
| Property Type | Single Family |
| Neigbourhood | Wildwood |
| Community Features | Pets Allowed With Restrictions |
| Features | Treed, Irregular Lot Size, Double Width Or More Driveway |
| Structure | Deck |
Building
| Bathroom Total | 2 |
| Bedrooms Total | 3 |
| Appliances | Washer, Refrigerator, Dishwasher, Dryer, Microwave, Window Coverings, Garage Door Opener Remote(s), Hood Fan, Stove |
| Architectural Style | 2 Level |
| Basement Development | Unfinished |
| Basement Type | Full (unfinished) |
| Constructed Date | 2004 |
| Cooling Type | Central Air Conditioning |
| Heating Fuel | Natural Gas |
| Heating Type | Forced Air |
| Stories Total | 2 |
| Size Interior | 1,365 Ft2 |
| Type | Row / Townhouse |
Parking
| Attached Garage | |
| Other | |
| Parking Space(s) | 4 |
Land
| Acreage | No |
| Landscape Features | Lawn |
Rooms
| Level | Type | Length | Width | Dimensions |
|---|---|---|---|---|
| Second Level | Bonus Room | 12 ft | 16 ft | 12 ft x 16 ft |
| Second Level | Bedroom | 11 ft | 12 ft | 11 ft x 12 ft |
| Second Level | 4pc Bathroom | Measurements not available | ||
| Second Level | Bedroom | 10 ft | 9 ft | 10 ft x 9 ft |
| Second Level | Bedroom | 8 ft ,5 in | 9 ft ,9 in | 8 ft ,5 in x 9 ft ,9 in |
| Basement | Other | Measurements not available | ||
| Main Level | Living Room | 15 ft | 11 ft | 15 ft x 11 ft |
| Main Level | Kitchen | 0 ft ,4 in | 9 ft ,6 in | 0 ft ,4 in x 9 ft ,6 in |
| Main Level | Dining Room | 9 ft | 9 ft | 9 ft x 9 ft |
| Main Level | 2pc Bathroom | Measurements not available |
https://www.realtor.ca/real-estate/28663625/109-825-heritage-green-saskatoon-wildwood
Contact Us
Contact us for more information

Heather Kehoe
Salesperson
www.saskatoonrealestateexpert.com/
310 Wellman Lane - #210
Saskatoon, Saskatchewan S7T 0J1
(306) 653-8222
(306) 242-5503









































