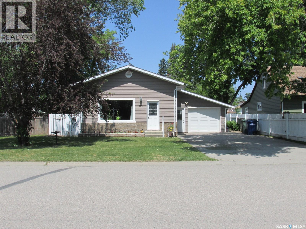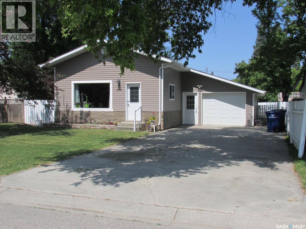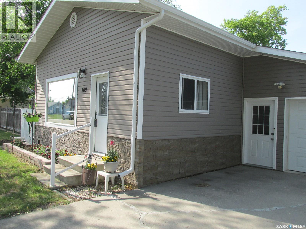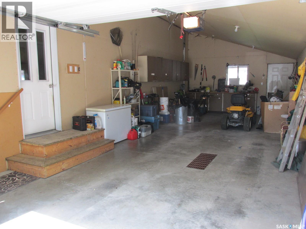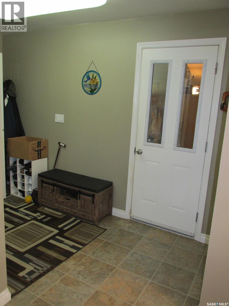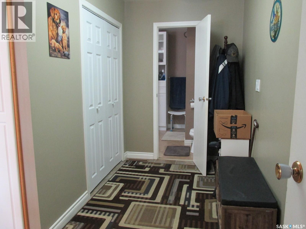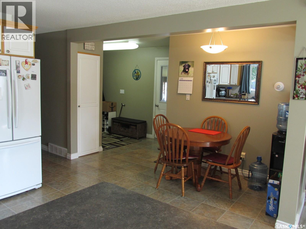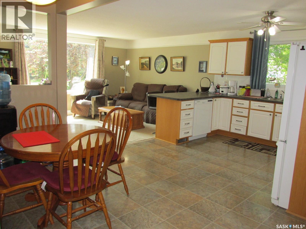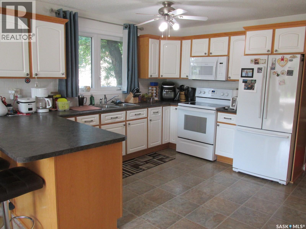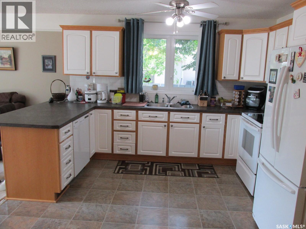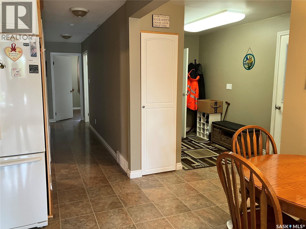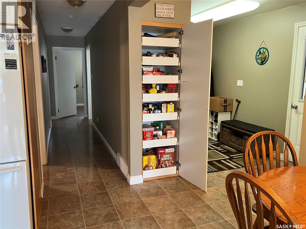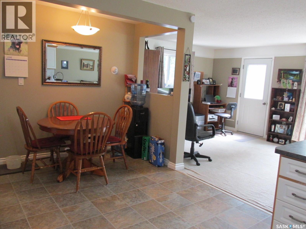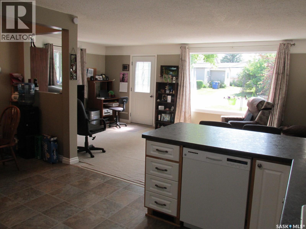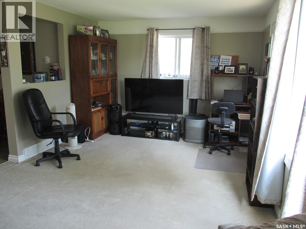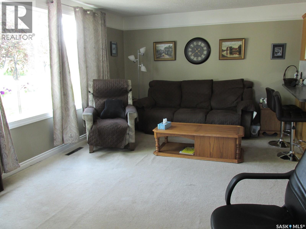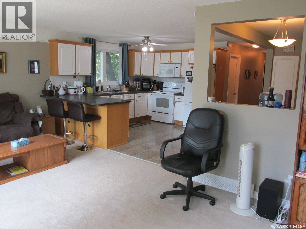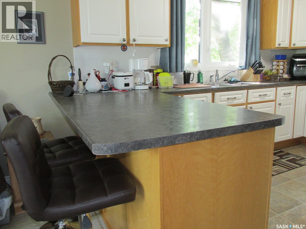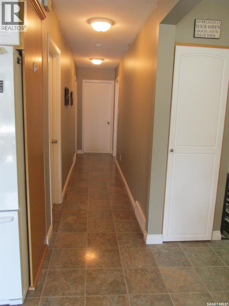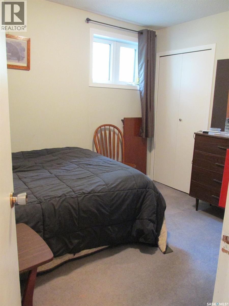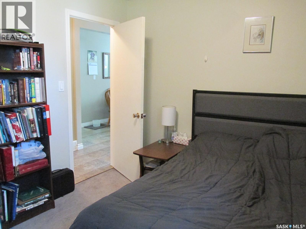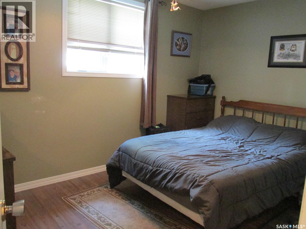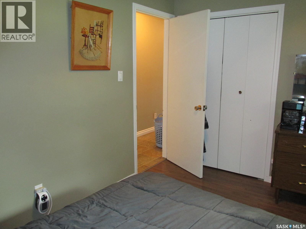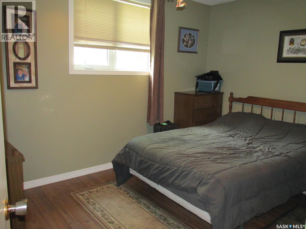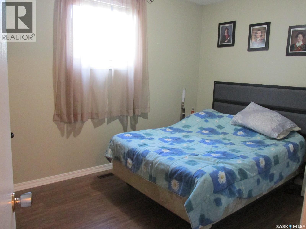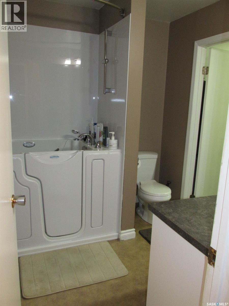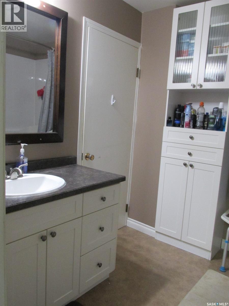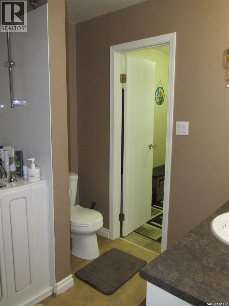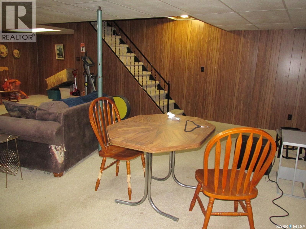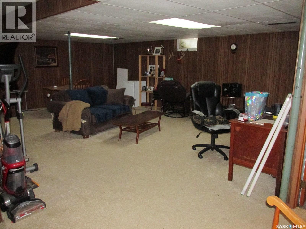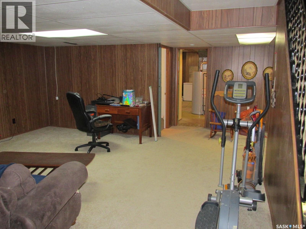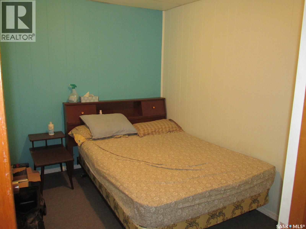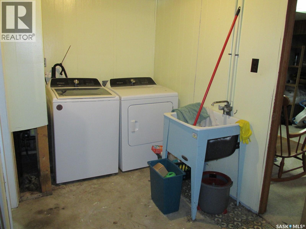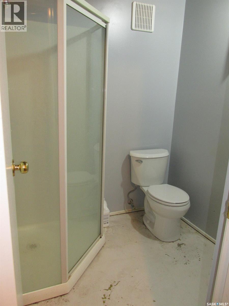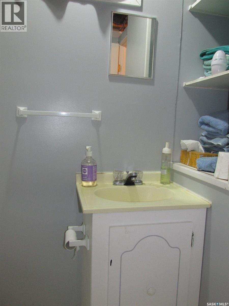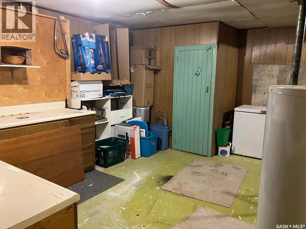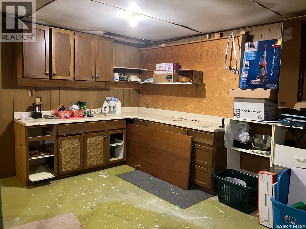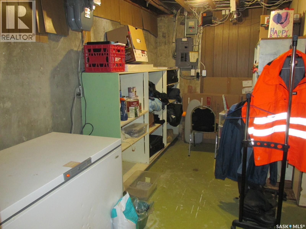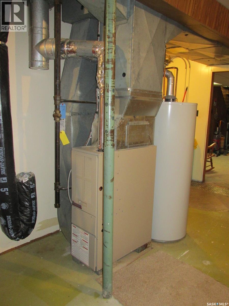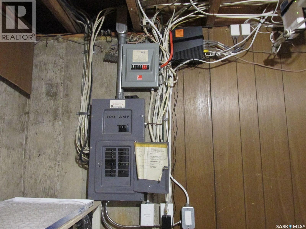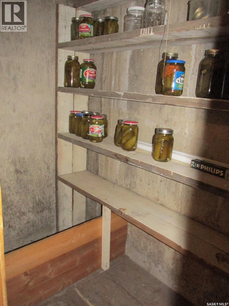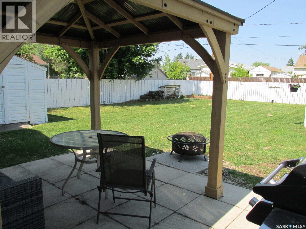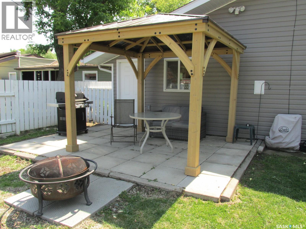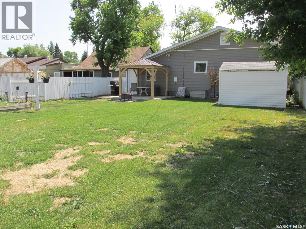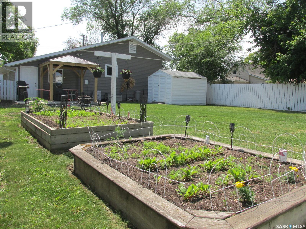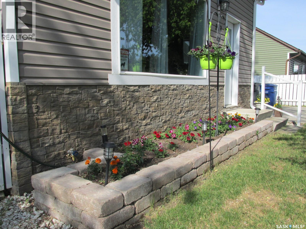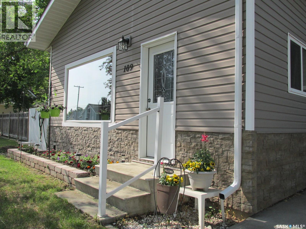Lorri Walters – Saskatoon REALTOR®
- Call or Text: (306) 221-3075
- Email: lorri@royallepage.ca
Description
Details
- Price:
- Type:
- Exterior:
- Garages:
- Bathrooms:
- Basement:
- Year Built:
- Style:
- Roof:
- Bedrooms:
- Frontage:
- Sq. Footage:
109 7th Avenue E Nipawin, Saskatchewan S0E 1E0
$227,000
Welcome to 109 7th Ave E, Nipawin, SK! This well maintained 1100 sq ft home features 3 bedrooms on the main floor, with the safe walk-in bathtub! Kitchen was upgraded by Kroeker, and has the upgraded appliances (new in 2015). There is a great kitchen peninsula with the bar stools. The living room is facing south with great sun exposure and comes with the china cabinet and a portable air conditioner! Downstairs you will find a great size family room, a den and the 2nd bathroom, plus the workshop area. There is an attached 15x26’ garage big enough for a vehicle plus the shop space! Back yard is fully fenced, has the back lane access, beautiful garden boxes plus a brand new gazebo! Furniture negotiable. Multiple upgrades include shingles (2022), eves troughs with leaf guards, garden shed siding (2023), water heater, electrical, some plumbing upgrades, flower beds and more. Make it yours today! (id:62517)
Property Details
| MLS® Number | SK010782 |
| Property Type | Single Family |
| Features | Treed, Rectangular, Double Width Or More Driveway |
| Structure | Patio(s) |
Building
| Bathroom Total | 2 |
| Bedrooms Total | 3 |
| Appliances | Washer, Refrigerator, Dishwasher, Dryer, Microwave, Freezer, Window Coverings, Garage Door Opener Remote(s), Storage Shed, Stove |
| Architectural Style | Bungalow |
| Basement Development | Finished |
| Basement Type | Full (finished) |
| Constructed Date | 1940 |
| Cooling Type | Window Air Conditioner |
| Heating Fuel | Natural Gas |
| Heating Type | Forced Air |
| Stories Total | 1 |
| Size Interior | 1,100 Ft2 |
| Type | House |
Parking
| Attached Garage | |
| Parking Space(s) | 3 |
Land
| Acreage | No |
| Fence Type | Fence |
| Landscape Features | Lawn, Garden Area |
| Size Frontage | 50 Ft |
| Size Irregular | 0.16 |
| Size Total | 0.16 Ac |
| Size Total Text | 0.16 Ac |
Rooms
| Level | Type | Length | Width | Dimensions |
|---|---|---|---|---|
| Basement | Family Room | 23 ft ,6 in | 20 ft ,4 in | 23 ft ,6 in x 20 ft ,4 in |
| Basement | Den | 9 ft ,7 in | 7 ft ,2 in | 9 ft ,7 in x 7 ft ,2 in |
| Basement | Laundry Room | 9 ft ,10 in | 5 ft ,1 in | 9 ft ,10 in x 5 ft ,1 in |
| Basement | Other | 13 ft ,10 in | 13 ft ,4 in | 13 ft ,10 in x 13 ft ,4 in |
| Basement | Storage | 5 ft ,9 in | 3 ft ,6 in | 5 ft ,9 in x 3 ft ,6 in |
| Main Level | Living Room | 21 ft | 11 ft ,4 in | 21 ft x 11 ft ,4 in |
| Main Level | Kitchen | 12 ft ,5 in | 9 ft ,1 in | 12 ft ,5 in x 9 ft ,1 in |
| Main Level | Dining Room | 8 ft | 8 ft | 8 ft x 8 ft |
| Main Level | Bedroom | 10 ft ,9 in | 8 ft ,10 in | 10 ft ,9 in x 8 ft ,10 in |
| Main Level | Bedroom | 12 ft ,2 in | 8 ft ,9 in | 12 ft ,2 in x 8 ft ,9 in |
| Main Level | Bedroom | 11 ft ,9 in | 8 ft ,9 in | 11 ft ,9 in x 8 ft ,9 in |
| Main Level | 4pc Bathroom | 8 ft | 7 ft ,10 in | 8 ft x 7 ft ,10 in |
https://www.realtor.ca/real-estate/28521641/109-7th-avenue-e-nipawin
Contact Us
Contact us for more information

Yuriy Danyliuk
Salesperson
www.remaxbluechip.ca/
32 Smith Street West
Yorkton, Saskatchewan S3N 3X5
(306) 783-6666
(306) 782-4446
